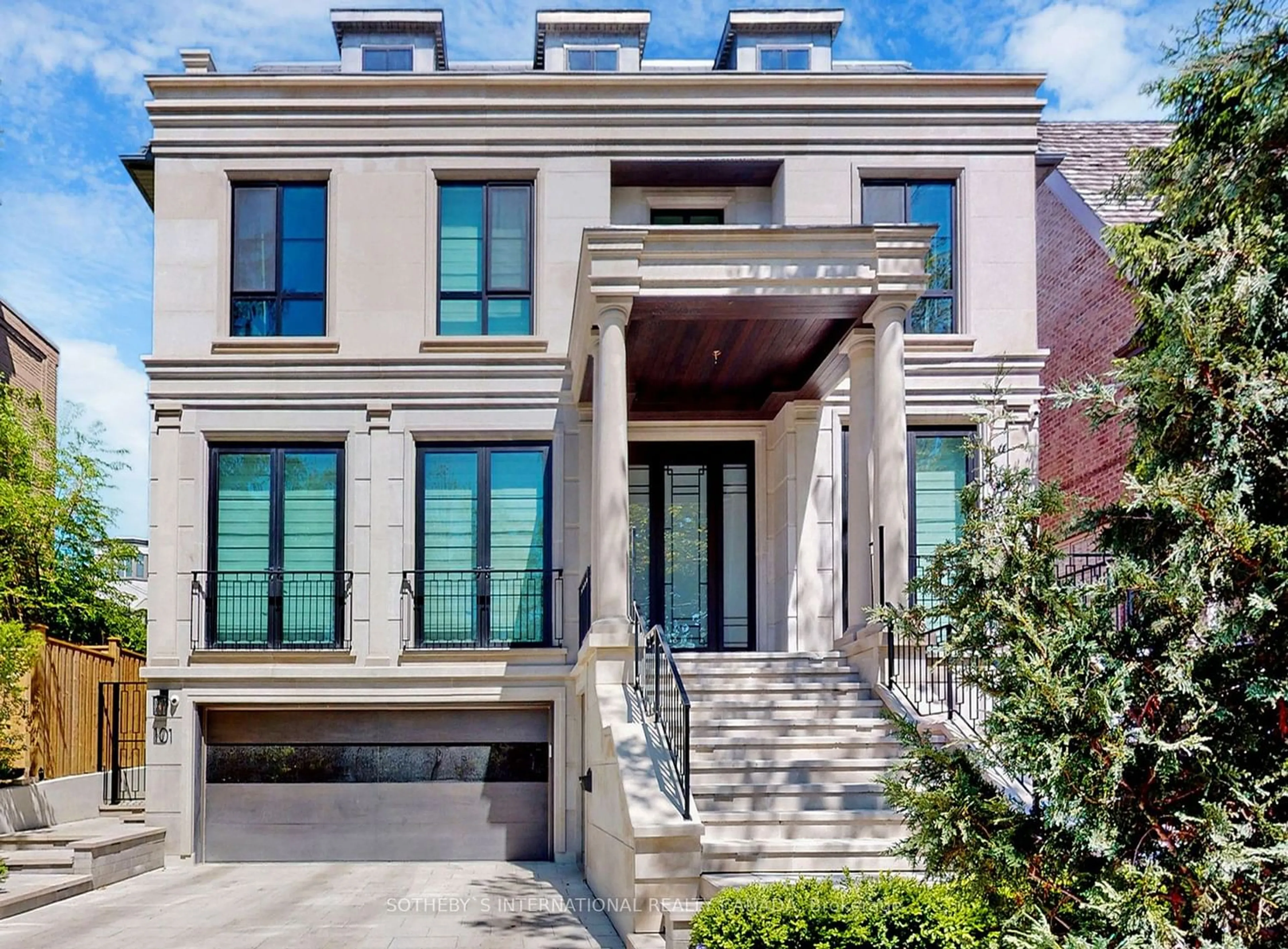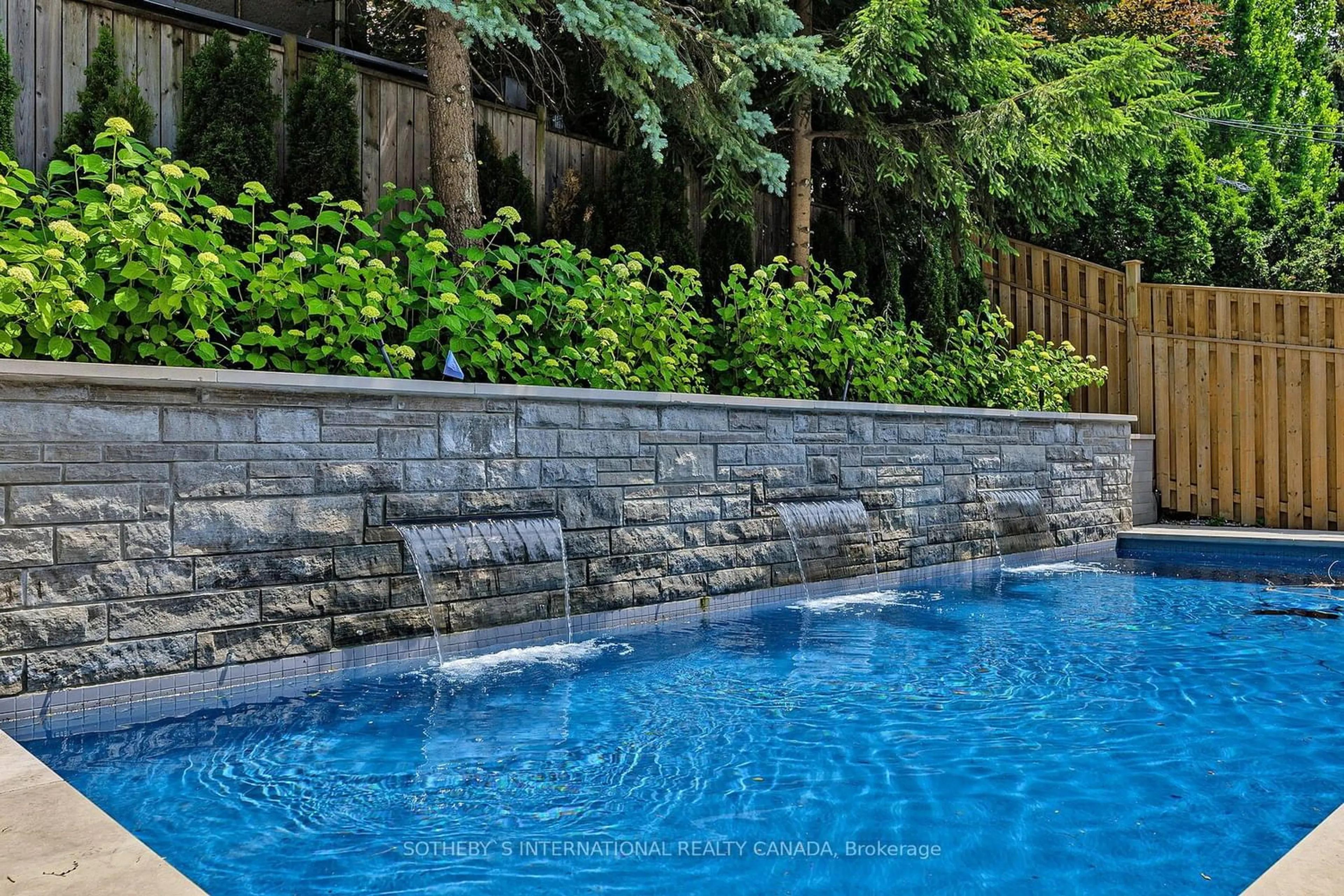101 Dunloe Rd, Toronto, Ontario M5P 2T7
Contact us about this property
Highlights
Estimated ValueThis is the price Wahi expects this property to sell for.
The calculation is powered by our Instant Home Value Estimate, which uses current market and property price trends to estimate your home’s value with a 90% accuracy rate.$6,345,000*
Price/Sqft$1,399/sqft
Days On Market254 days
Est. Mortgage$60,081/mth
Tax Amount (2022)$18,378/yr
Description
Move-in Luxury in Forest Hill South. Appx 7,629 sf New Custom. Lorne Rose Architect & Nazem Rose Interior. Opulent finishes & exquisite craftsmanship adorn modern fine living in an affluent community with urban amenities & top-rated schools. Limestone Exterior. Outdoor Kitchen. Pool w Waterfall. Natural Stone Patio. Outdoor Sound & Lighting sys. Double AC/Furnace/HWT. Generator. Irrigation. SnowMelting. Home Automations. Smart Curtains.16 Cameras. Cambridge Elevator. 12 ft Ceilings. 25ft Carrera & Dolomite Marble Foyer. Mahogany Ent. White Oak Hardwood Flr. Radiant Flr Heating. Classic Crystal Panels. Premium Doors/Windows. State-of-Art Cabinetry Systems. Polk Audio & B/I Speakers. Designer Chandeliers & Prolight LED. Four Ensuite w Dream Walkin Wardrobes. + Nanny Ensuite. Glass Wine Cellar. Media Rm. Party Lounge w B/I Bars. 2 Bsmt Walkouts. High-end Appliances & Equipments in Two Main Floor Kitchens, Two Laundry Rooms, Lower level & Pro Backyard. Extensive feature list to appreciate.
Property Details
Interior
Features
2nd Floor
2nd Br
4.15 x 3.953 Pc Ensuite / Heated Floor / W/I Closet
Prim Bdrm
4.80 x 5.866 Pc Ensuite / Dry Bar / His/Hers Closets
4th Br
3.30 x 4.263 Pc Ensuite / Heated Floor / B/I Closet
3rd Br
3.88 x 4.743 Pc Ensuite / Heated Floor / W/I Closet
Exterior
Features
Parking
Garage spaces 2
Garage type Built-In
Other parking spaces 4
Total parking spaces 6
Property History
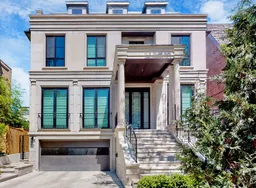 36
36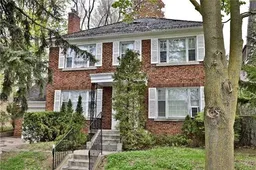 8
8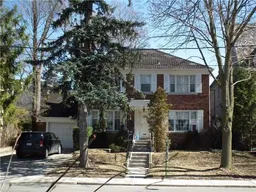 7
7Get up to 1% cashback when you buy your dream home with Wahi Cashback

A new way to buy a home that puts cash back in your pocket.
- Our in-house Realtors do more deals and bring that negotiating power into your corner
- We leverage technology to get you more insights, move faster and simplify the process
- Our digital business model means we pass the savings onto you, with up to 1% cashback on the purchase of your home
