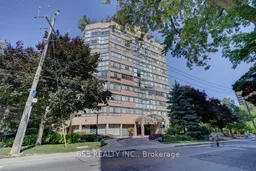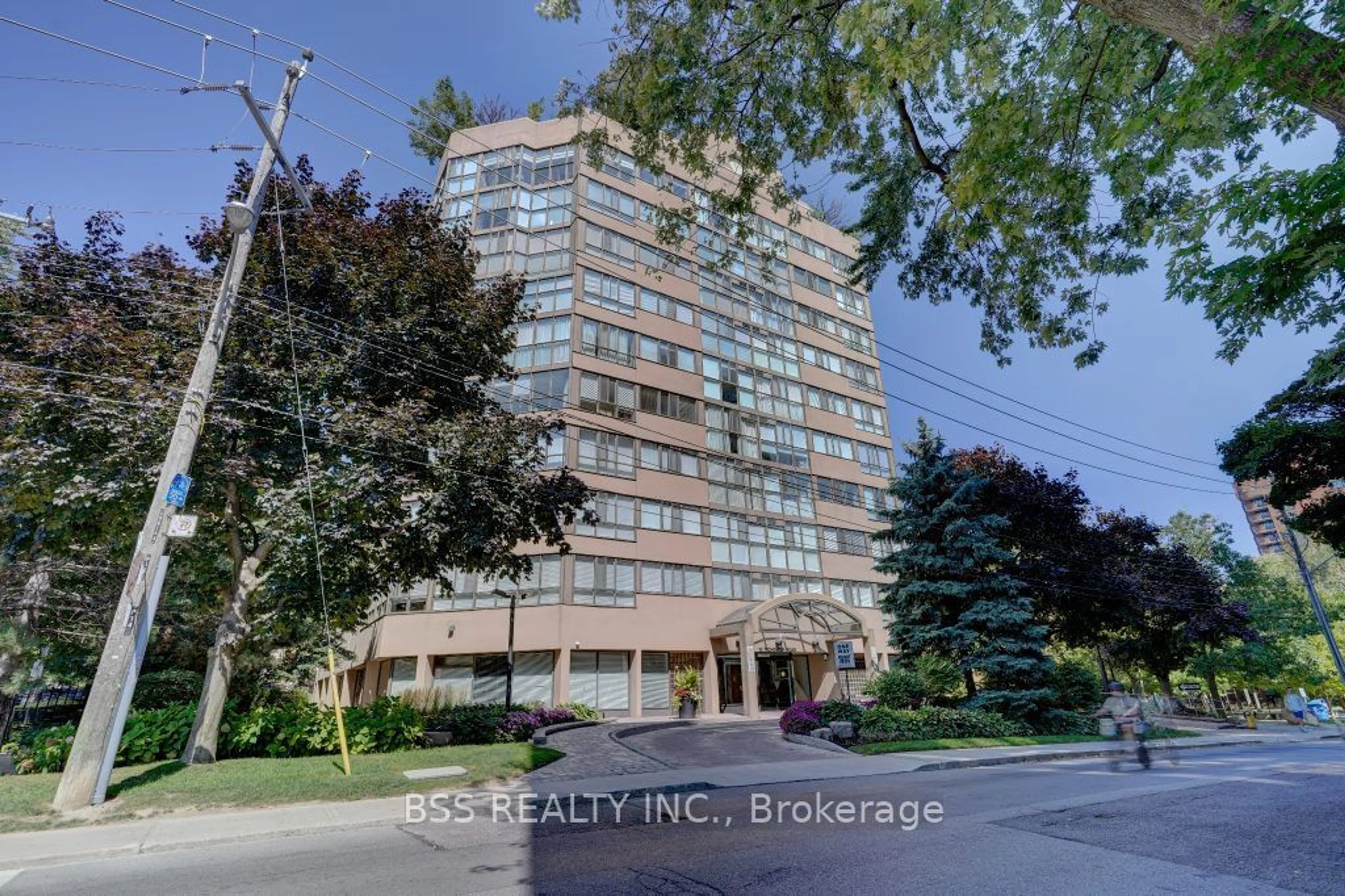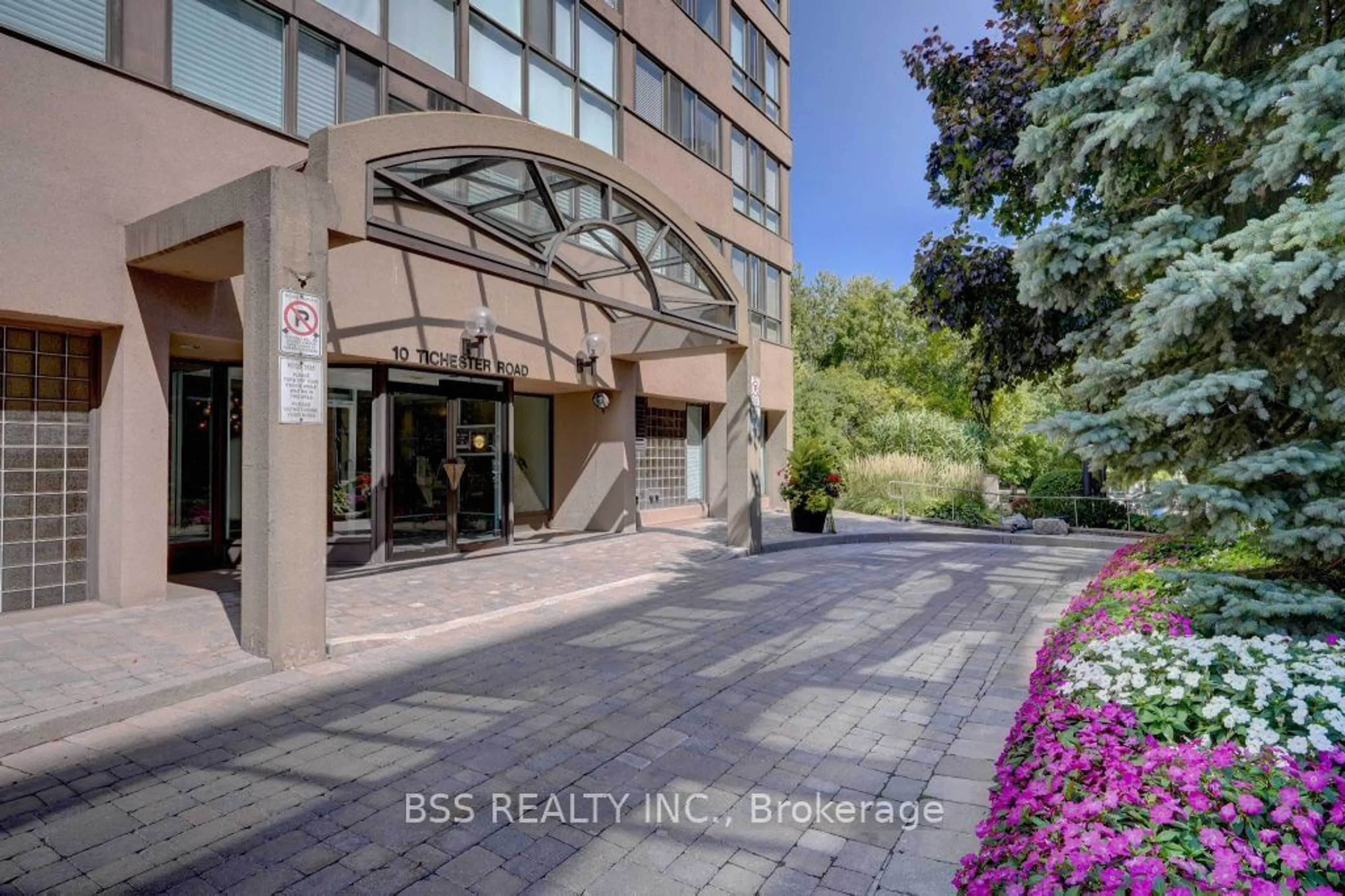10 Tichester Rd #805, Toronto, Ontario M5P 3M4
Contact us about this property
Highlights
Estimated ValueThis is the price Wahi expects this property to sell for.
The calculation is powered by our Instant Home Value Estimate, which uses current market and property price trends to estimate your home’s value with a 90% accuracy rate.Not available
Price/Sqft$1,004/sqft
Est. Mortgage$6,438/mo
Maintenance fees$1890/mo
Tax Amount (2024)$4,907/yr
Days On Market75 days
Description
Welcome to 10 Tichester Rd! A Boutique Building Located In Prime Forest Hill. This modern suite, with a renovated kitchen, has floor-to-ceiling windows that offer unobstructed south-facing views. This Spectacular design provides an Abundance Of Natural Light, storage, and space. Boasting two washrooms and spacious bedrooms. Ensuite laundry. Comfortable and open-concept living and dining are Perfect for entertaining, with an airy Sunroom usable as a Study/Den/Family room. This unit is a perfect blend of comfort and functionality. Steps to St Clair West TTC Station, shops, restaurants, Forest Hill Village, Cedarvale Ravine, parks, and Private & High-Ranking Schools. The building features excellent 24HR Security/concierge, ample visitor parking, and access to amenities such as Gym, Indoor pool, Sauna, Party room, Billiard room, Rooftop Garden with BBQ, making it an ideal urban retreat for those seeking luxury and convenience. Locker and 2-car (Tandem) underground parking are included. Maintenance Fees Include All Utilities Including home phone, internet, and cable.
Property Details
Interior
Features
Ground Floor
Living
6.52 x 5.33Hardwood Floor / Combined W/Dining
Dining
0.00 x 0.00Combined W/Living / Hardwood Floor
Prim Bdrm
6.37 x 3.32Hardwood Floor / 5 Pc Ensuite / W/I Closet
2nd Br
5.00 x 2.87Hardwood Floor / Closet / Closet Organizers
Exterior
Parking
Garage spaces 2
Garage type Underground
Other parking spaces 0
Total parking spaces 2
Condo Details
Amenities
Exercise Room, Indoor Pool, Party/Meeting Room, Rooftop Deck/Garden, Visitor Parking
Inclusions
Property History
 37
37Get up to 1% cashback when you buy your dream home with Wahi Cashback

A new way to buy a home that puts cash back in your pocket.
- Our in-house Realtors do more deals and bring that negotiating power into your corner
- We leverage technology to get you more insights, move faster and simplify the process
- Our digital business model means we pass the savings onto you, with up to 1% cashback on the purchase of your home

