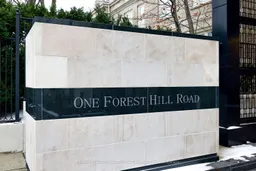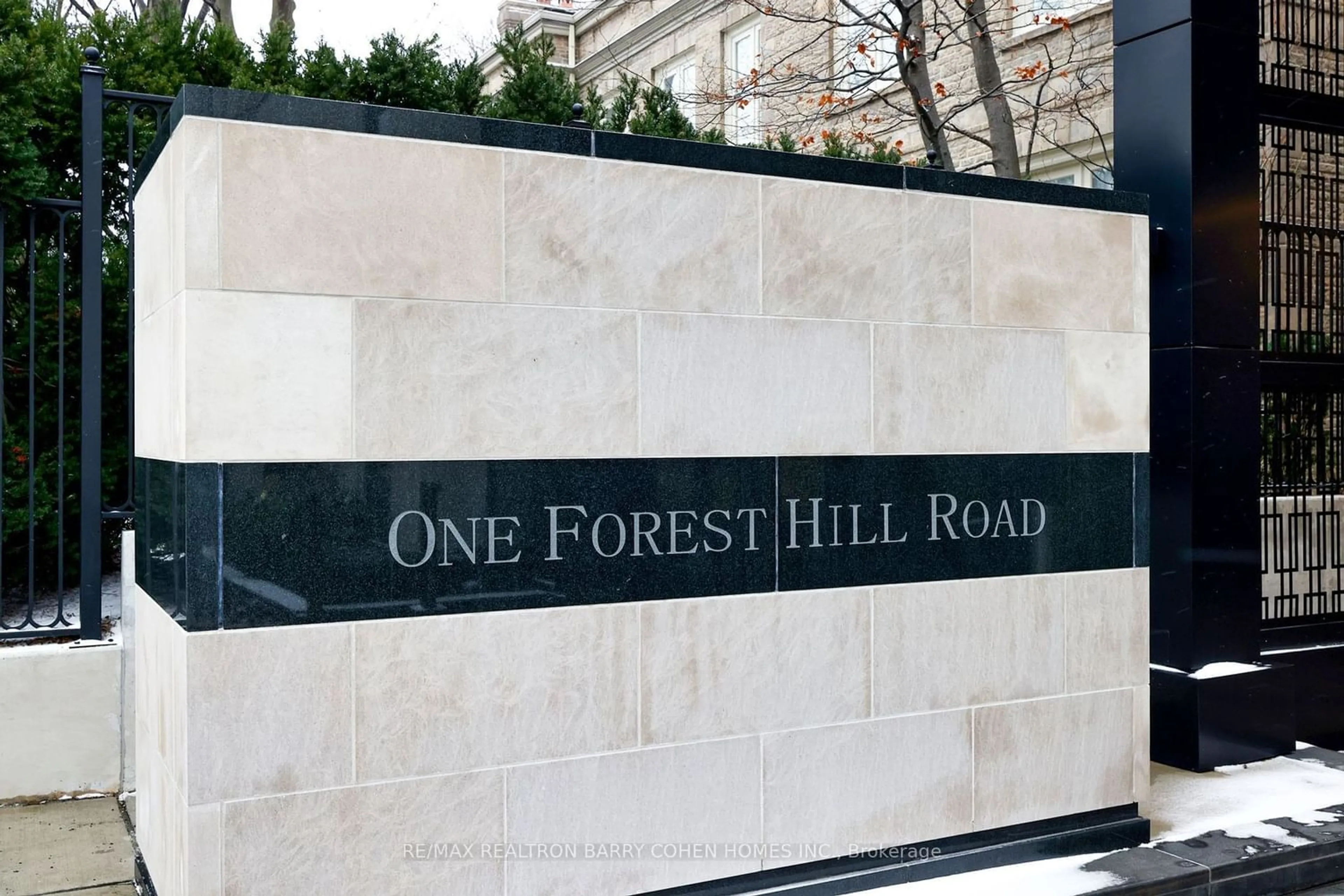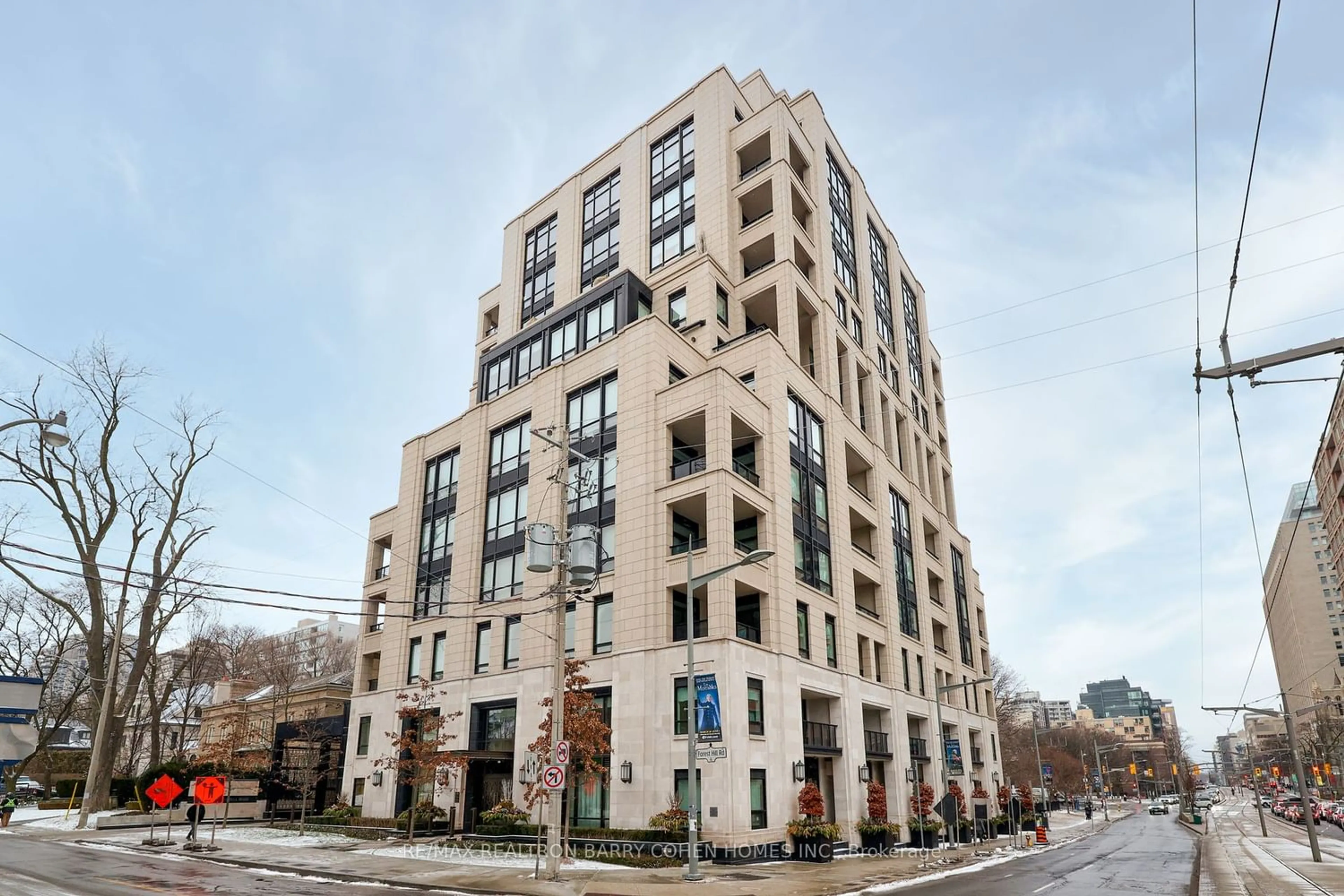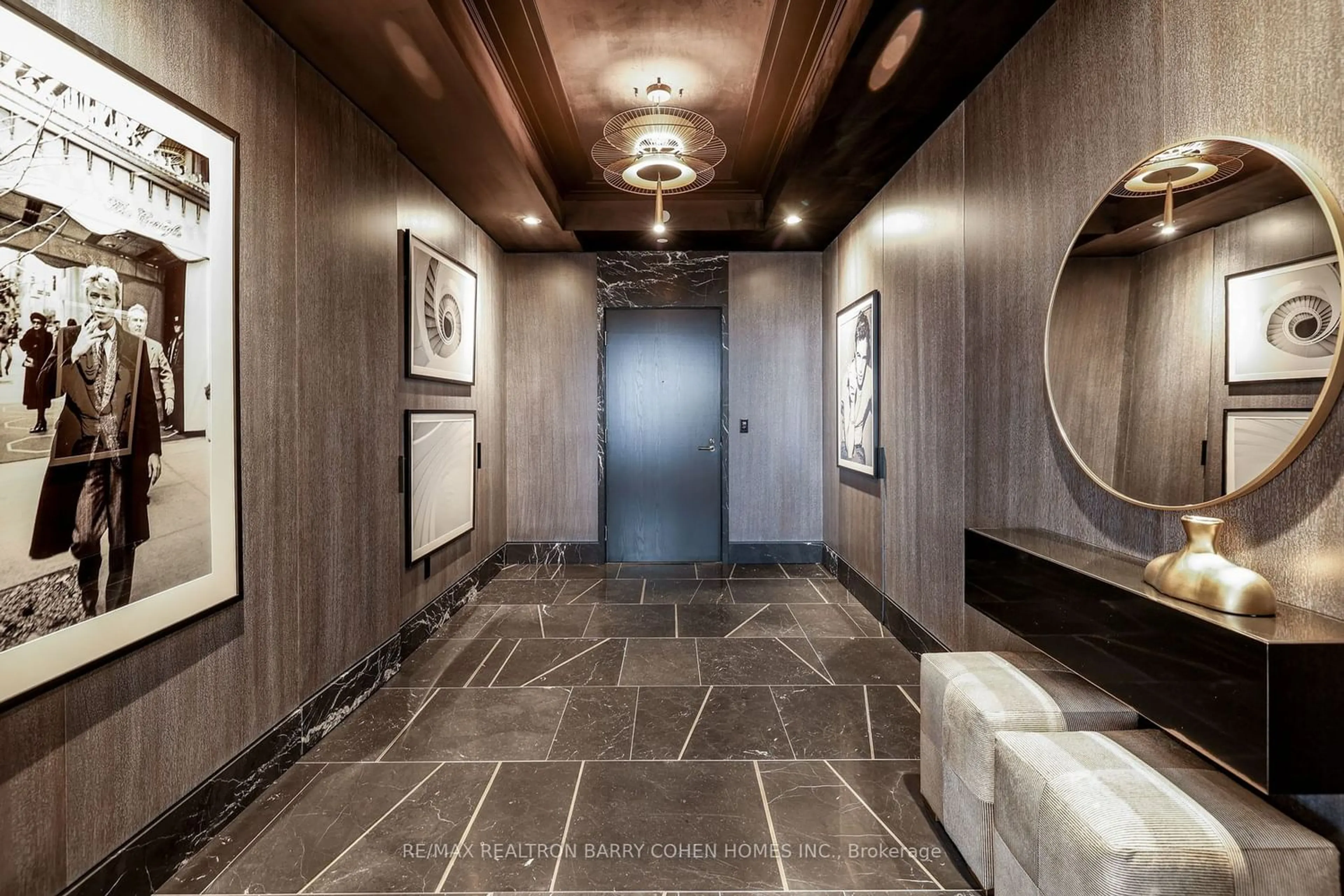1 Forest Hill Rd #1002, Toronto, Ontario M4V 1R1
Contact us about this property
Highlights
Estimated ValueThis is the price Wahi expects this property to sell for.
The calculation is powered by our Instant Home Value Estimate, which uses current market and property price trends to estimate your home’s value with a 90% accuracy rate.$6,248,000*
Price/Sqft$2,761/sqft
Days On Market179 days
Est. Mortgage$42,924/mth
Maintenance fees$5063/mth
Tax Amount (2023)$30,302/yr
Description
This True Entertainer's Suite Which Spans The Entire South Side Of The Most Sought After One Forest Hill, Designed By Richard Wengle Architect. Offering South, West, and East Views With A Breathtaking View Of The Toronto CN Tower. Prime Location In The Heart Of Forest Hill. Interiors By Renowned Michael London. Boasting 3600 Sqft Of Fully Customized Luxury Boutique Residence. 10ft Coffered Ceilings, LED Pot Lighting, Washed Oak Floors, Remote Control Blinds, Black Out Draperies, Honed Marble Double Sided Gas Fireplace, Textured Neutral Coloured Wallpaper Throughout. Custom Built-In & Closet Organizers Throughout. Dream Kitchen; Polished Marble Countertops+ Separate Island/Breakfast Bar. Private Winged Primary Retreat. All Bdrms With Ensuites. Feature Custom Wall Bar, Control4 Automation, Built-In Speakers. 24-hour Concierge, Valet Parking, Lounge Fitness Centre And Bar Lounge Round Out The Amenities. 43 Suites Over 12 Floors. Downsizing Or Upsizing, This Home Is Rightsizing.
Property Details
Interior
Features
Flat Floor
Foyer
Coffered Ceiling / Marble Floor / 2 Pc Bath
Family
5.99 x 5.08Built-In Speakers / South View / Gas Fireplace
Dining
6.83 x 5.69Gas Fireplace / Wet Bar / South View
Kitchen
6.10 x 4.60Custom Counter / Centre Island / Custom Backsplash
Exterior
Features
Parking
Garage spaces 2
Garage type Underground
Other parking spaces 0
Total parking spaces 2
Condo Details
Amenities
Bbqs Allowed, Concierge, Gym, Party/Meeting Room, Visitor Parking
Inclusions
Property History
 37
37Get up to 1% cashback when you buy your dream home with Wahi Cashback

A new way to buy a home that puts cash back in your pocket.
- Our in-house Realtors do more deals and bring that negotiating power into your corner
- We leverage technology to get you more insights, move faster and simplify the process
- Our digital business model means we pass the savings onto you, with up to 1% cashback on the purchase of your home


