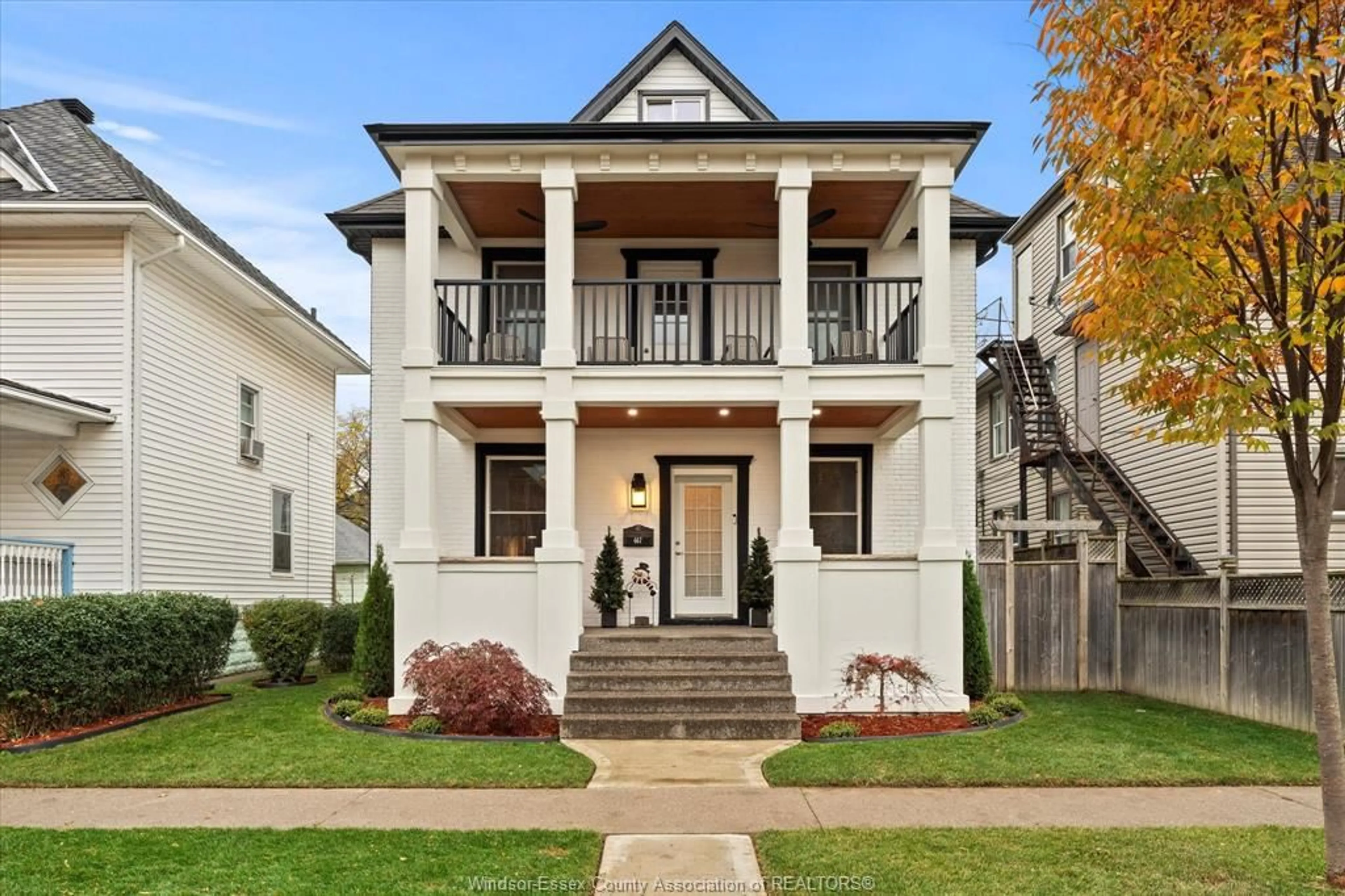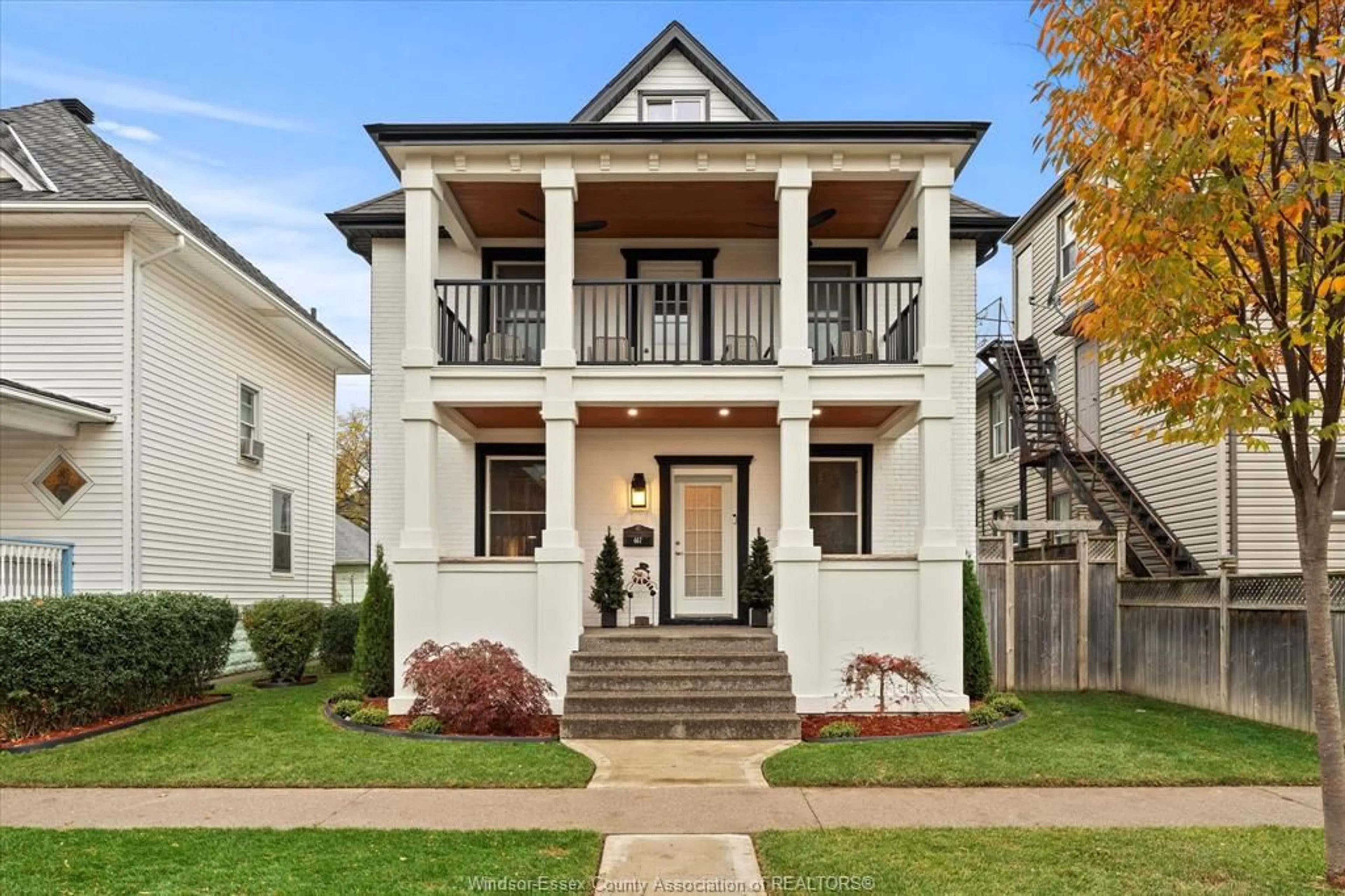667 CHILVER Rd, Windsor, Ontario N8Y 2K1
Contact us about this property
Highlights
Estimated ValueThis is the price Wahi expects this property to sell for.
The calculation is powered by our Instant Home Value Estimate, which uses current market and property price trends to estimate your home’s value with a 90% accuracy rate.Not available
Price/Sqft-
Est. Mortgage$2,791/mo
Tax Amount (2023)$5,838/yr
Days On Market310 days
Description
Large, 3 storey home in the heart of Old Walkerville. This beautiful home has had extensive updates inside and out. From the gorgeous exterior, the welcoming covered front porch, the upper-level balcony, or the fully fenced rear yard with patio and sundeck, you will enjoy the property. Inside features an open concept main living area with kitchen and dining. Two good sized rooms on the main for office space, sitting rooms, toy room or even additional bedrooms if needed. Oversized main floor bathroom with glass shower. Upstairs there are 4 bedrooms plus an office area. Plenty of room for a large family. Primary bedroom has a large walk-in closet. Third level loft is also fully finished and offers potential for another bedroom, a private office, mancave, etc. So many possibilities. Third level has its own ductless heating and cooling unit. Interior was renovated in 2013-2014. Shingles 2013. Exterior renovation was completed in 2021.
Property Details
Interior
Features
MAIN LEVEL Floor
LIVING ROOM
DINING ROOM
KITCHEN
LAUNDRY
Exterior
Features
Property History
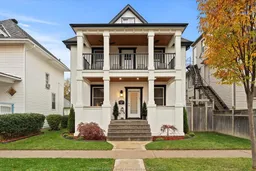 44
44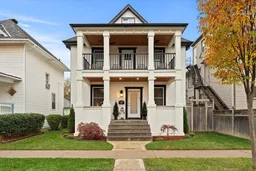 50
50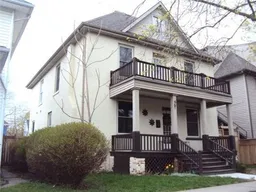 20
20
