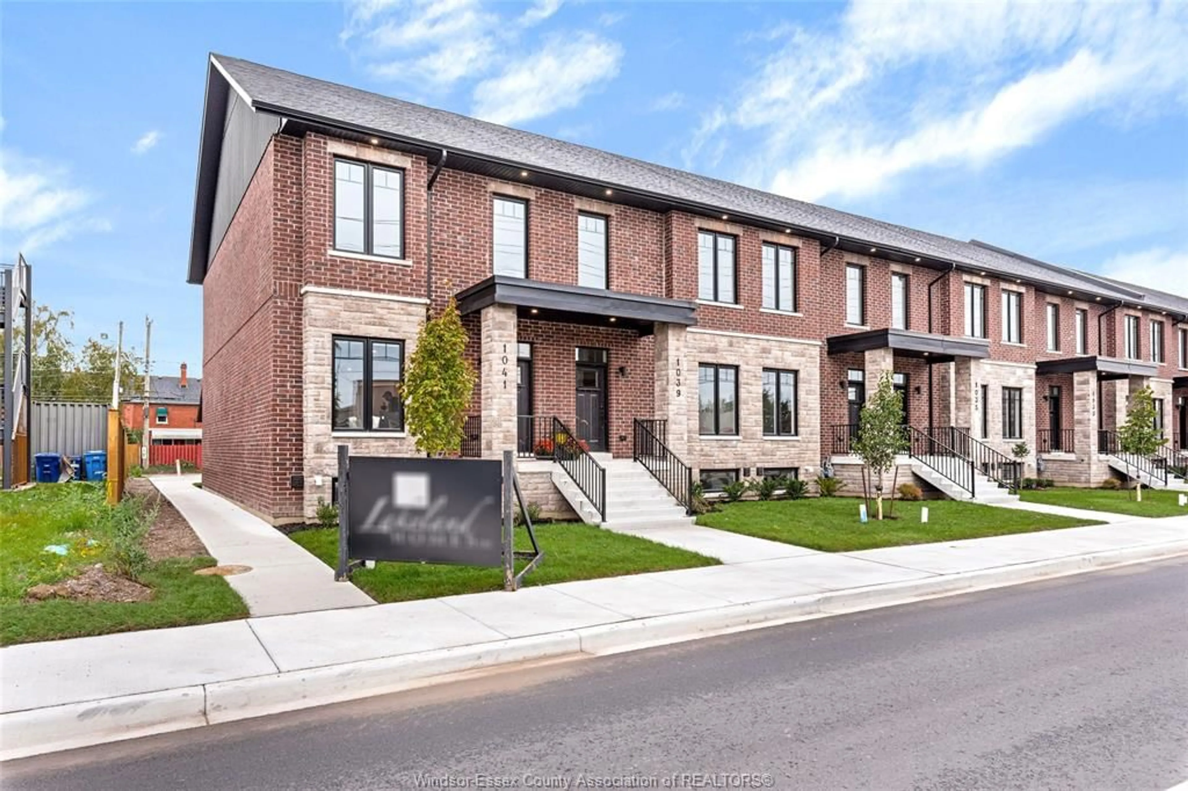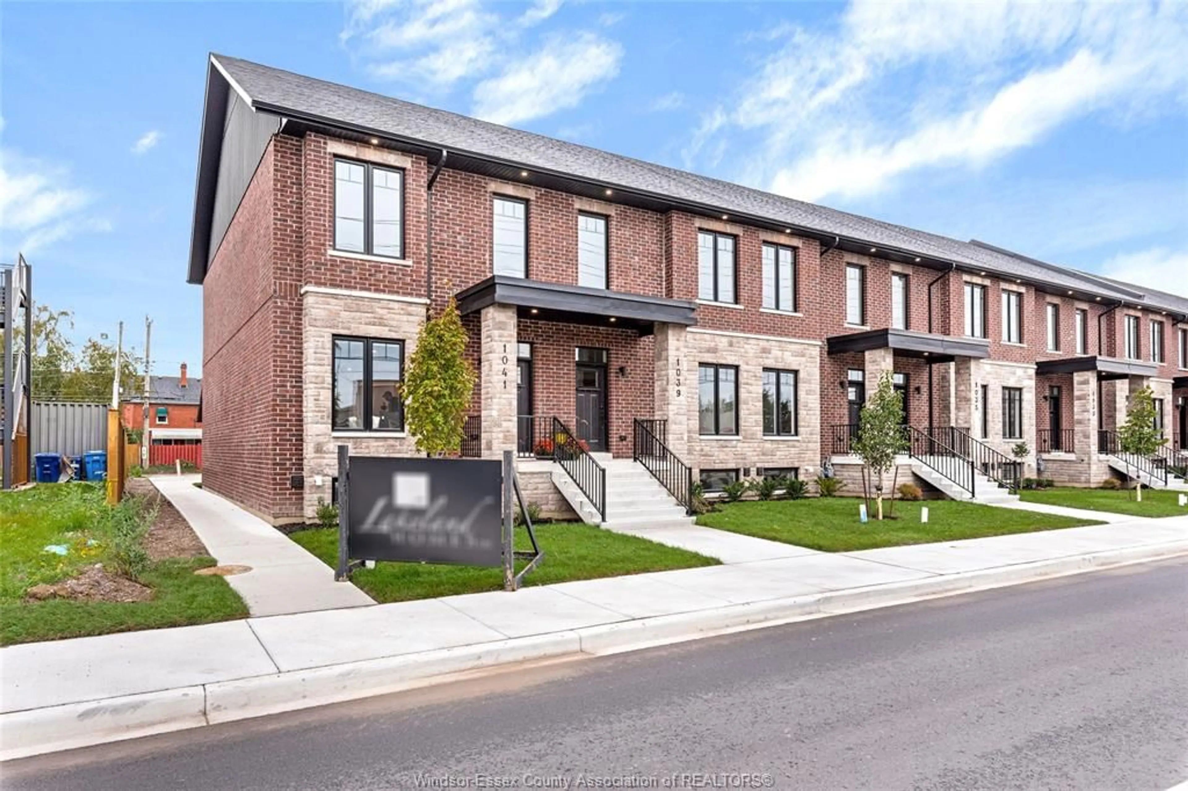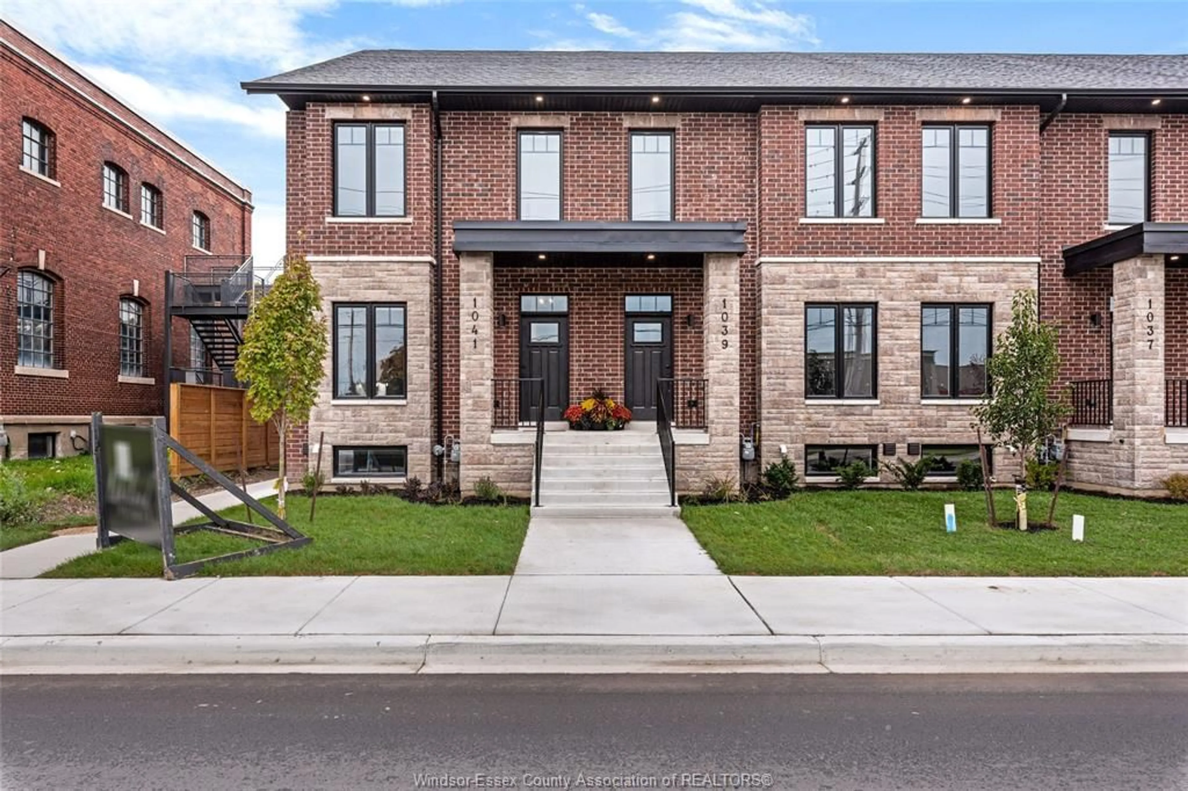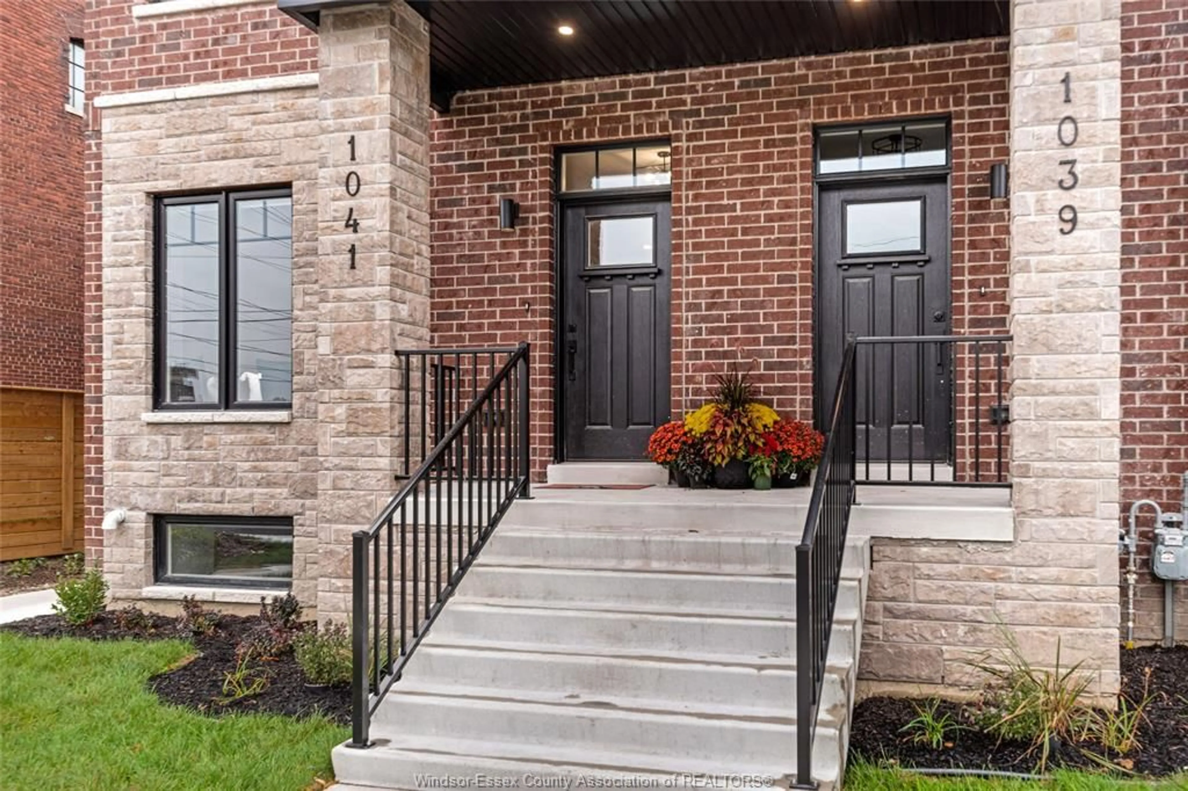1031 WALKER, Windsor, Ontario N8Y 2N6
Contact us about this property
Highlights
Estimated ValueThis is the price Wahi expects this property to sell for.
The calculation is powered by our Instant Home Value Estimate, which uses current market and property price trends to estimate your home’s value with a 90% accuracy rate.Not available
Price/Sqft$279/sqft
Est. Mortgage$3,006/mo
Tax Amount (2023)-
Days On Market1 year
Description
Welcome to Walkerville Stones, an elegant development brought to you by Walkerville-Walker Development Group & constructed by Lakeland Homes. This inviting community is thoughtfully designed for walkability, ensuring easy access to essential amenities. Inside these stylish Brownstone-style townhomes, you'll discover 2-3 generously sized bdrms, 4 well-appointed bths, & a chef's dream kitchen, perfectly suited for relaxed family living & gatherings. Includes a 1.5-car det. garage along w/ two additional parking spots for guests. These offer a spacious 2500 sqft of livable space, complete w/ a fin. bsmt that can be utilized for various purposes, including a versatile lower legal business unit w/ a separate grade-level entrance. Living in the heart of Walkerville allows you to immerse yourself fully in the vibrant pulse of this community, w/ an array of exceptional restaurants, parks, & shops enriching your daily life.7 year Tarion Warranty for peace of mind! Financing Packages Available!
Property Details
Interior
Features
Exterior
Features




