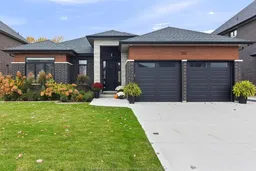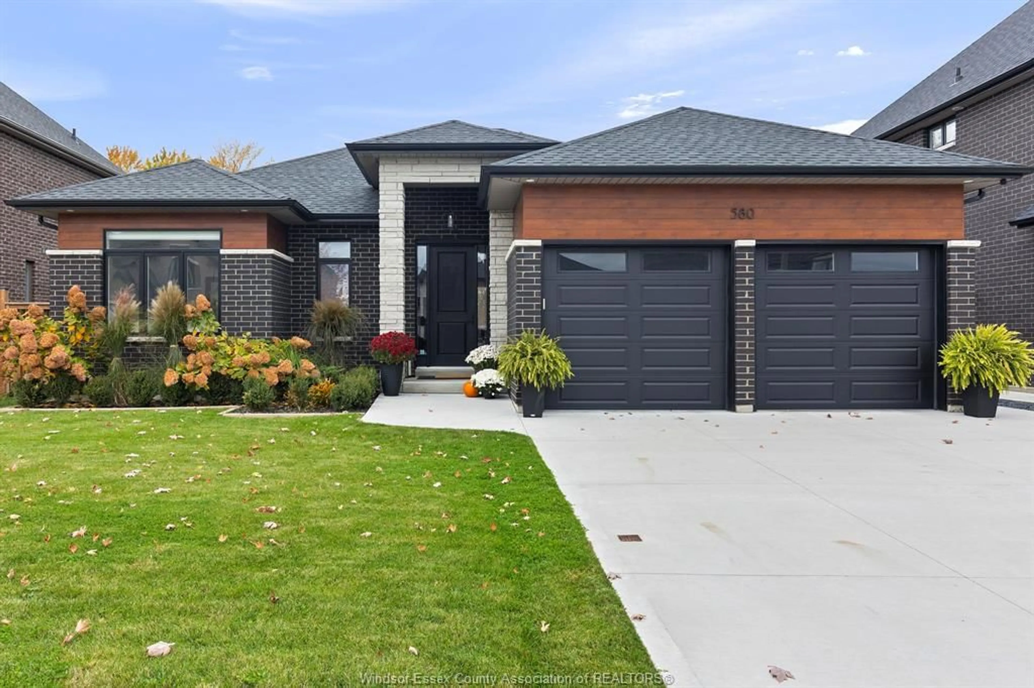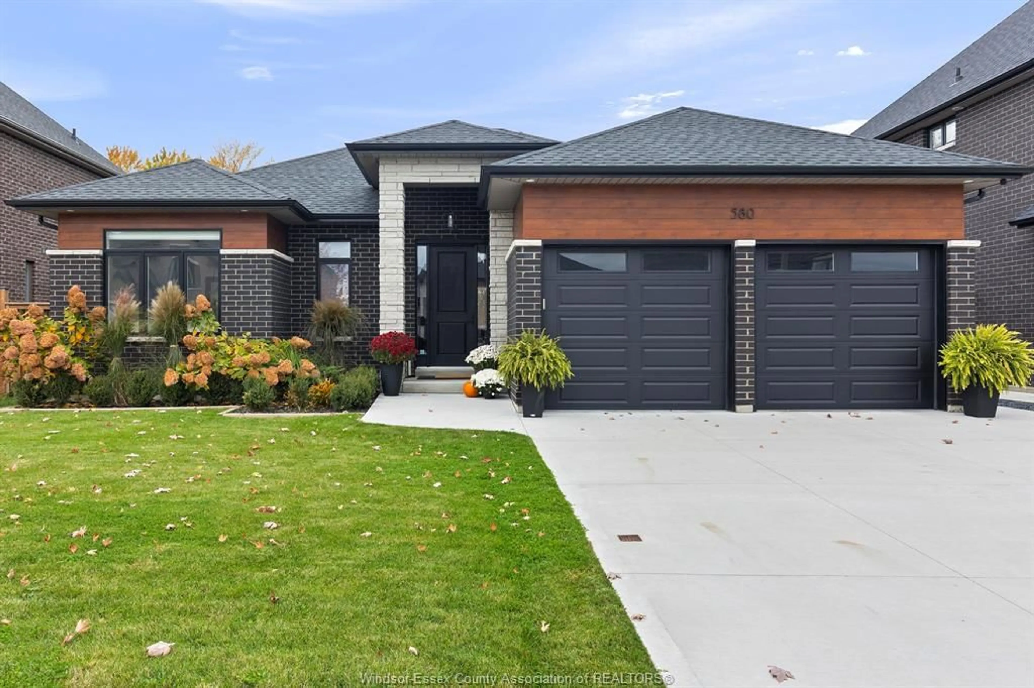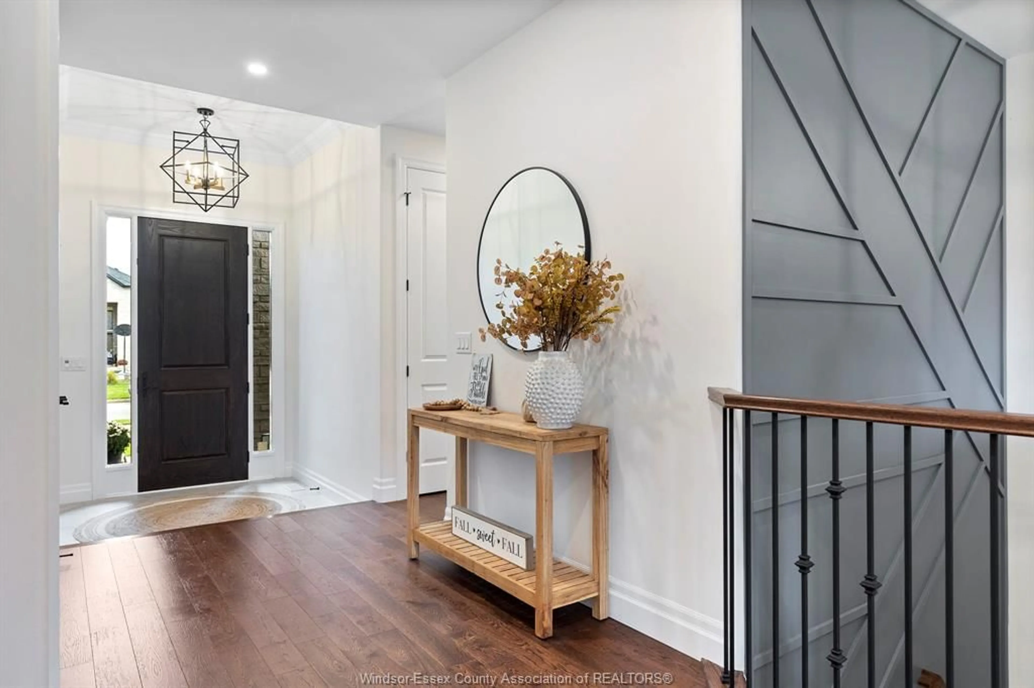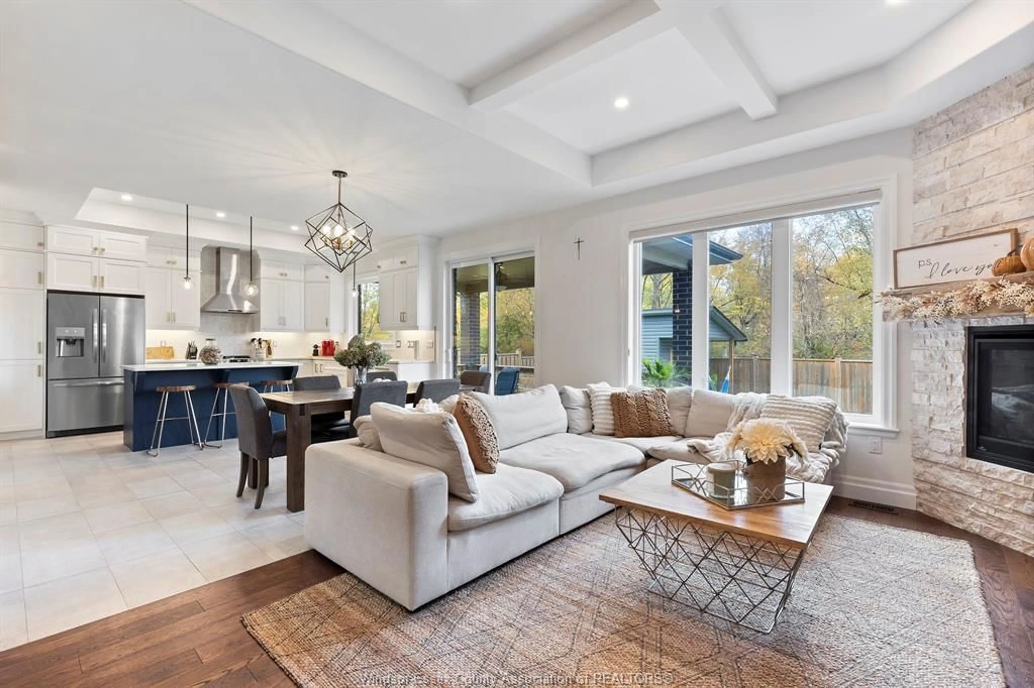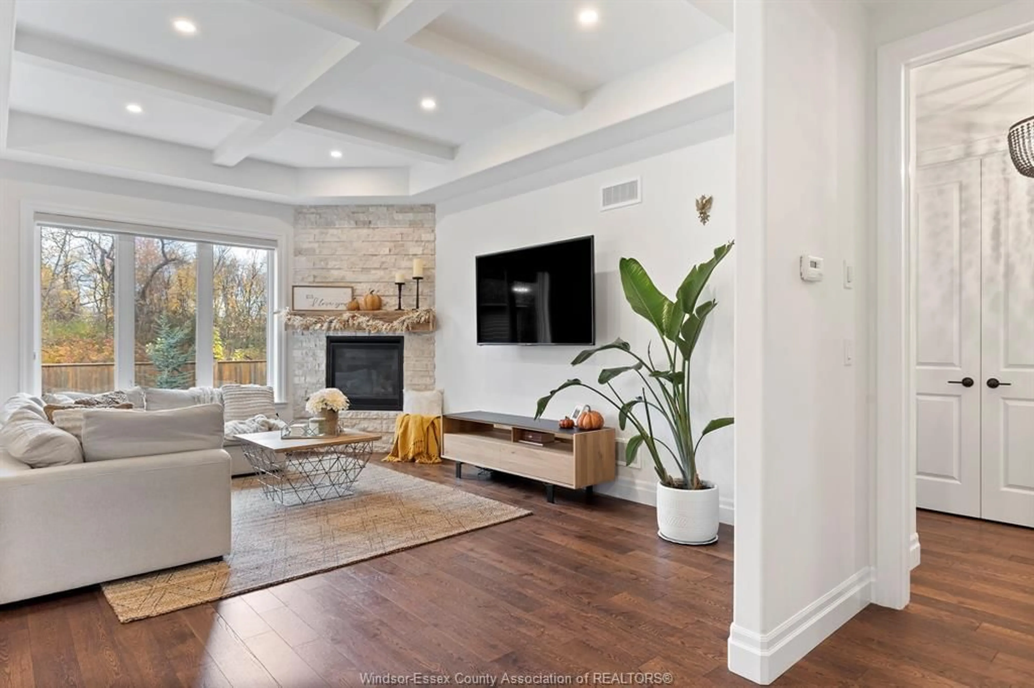580 MAGUIRE, Windsor, Ontario N9E 0A6
Contact us about this property
Highlights
Estimated ValueThis is the price Wahi expects this property to sell for.
The calculation is powered by our Instant Home Value Estimate, which uses current market and property price trends to estimate your home’s value with a 90% accuracy rate.Not available
Price/Sqft-
Est. Mortgage$3,865/mo
Tax Amount (2023)$7,177/yr
Days On Market1 year
Description
Breath-Taking 3yr New, Super Clean/Stylish, All Brick/Stone/Accent Ranch! Wide Open "Must See"truly "Smart" Design, done to the Max! Today's Decor! 9-11' Ceils, Gorgeous H/wood, Premium lites/fans/fixts, Quartz/Porcelains/Stainless Steel, Detail walls, Bold Millwork, X-Tall 8' drs, iron rails, cust-blinds. Amazing "Dental"ceiling Great rm, Rustic Mantle/Stone gas f/p. Chef's Kitchen:Top S/S Appliances+Com/Grade Hood Fan, Accented Island+Butler panty w/wine fridge, all in Quartz! XL Trayed Master:Glass/Quartz 5pc Ensuite+walkin. Easy 1flr living-priceless Mn flr laundry(tile b/splash+cabs+3yr New wash/dryer)! Wide Open steel beam Lower:Great storage or"finish your way"up to 3more brs, Huge Fam rm+Ruf-ins for f/p&bath. Nice Scenic p/Fence yd backs to trees, cover deck, concrete patio+cust shed. Cover Frt Porch, Premium Frt dr, X-Tall/Wide Gar drs, Impeccable Lawn/sprinkler/L- scape! Concrete Drive+Rear walk. Tankless h/w owned. Super convenient Great South Windsor neighbour of Fine Hms!
Property Details
Interior
Features
MAIN LEVEL Floor
5 PC. ENSUITE BATHROOM
4 PC. BATHROOM
FOYER
EATING AREA
Property History
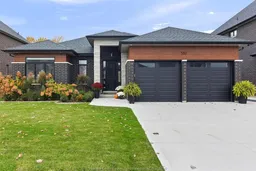 50
50