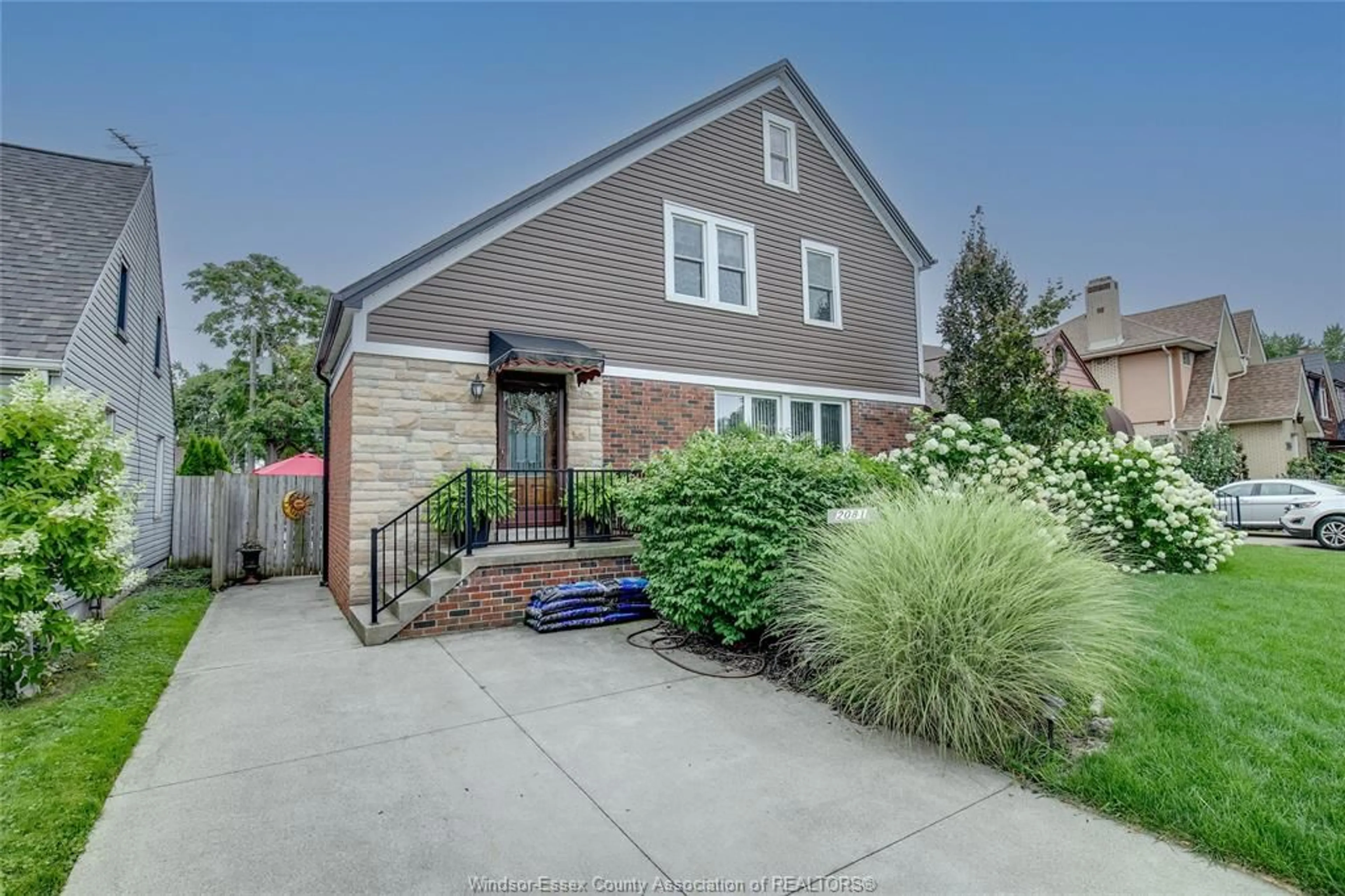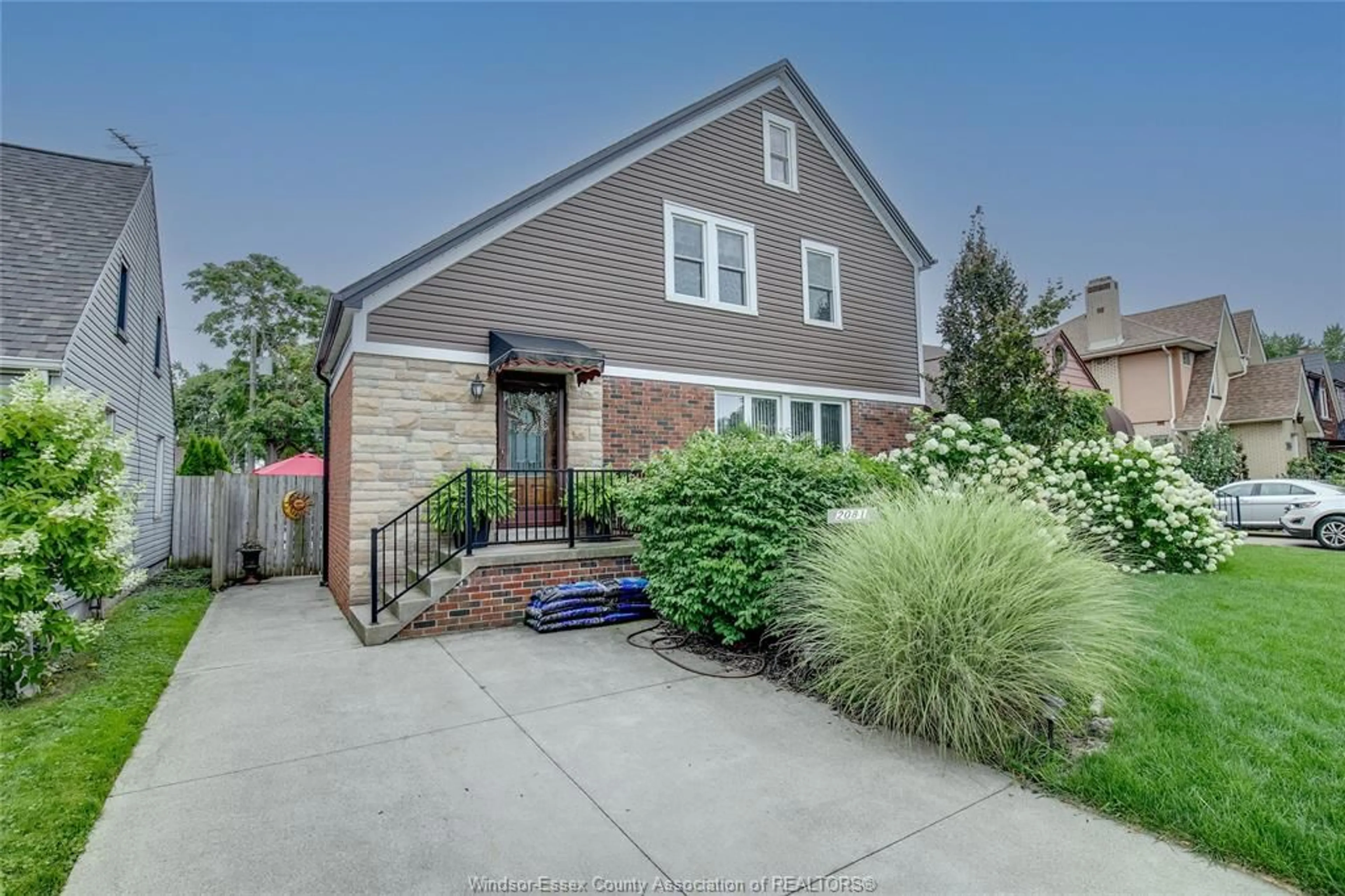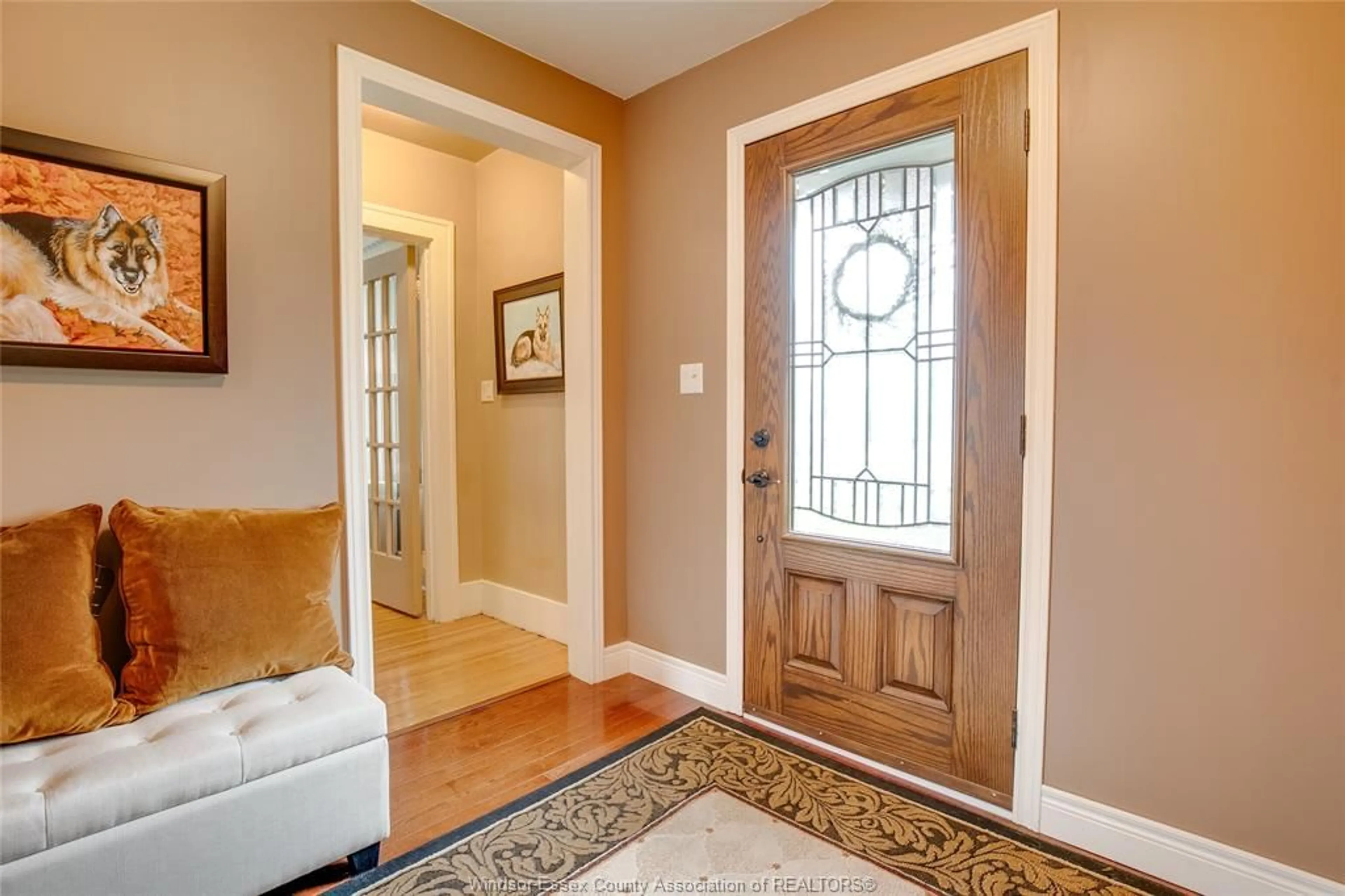2081 Vimy, Windsor, Ontario N8W 1P2
Contact us about this property
Highlights
Estimated ValueThis is the price Wahi expects this property to sell for.
The calculation is powered by our Instant Home Value Estimate, which uses current market and property price trends to estimate your home’s value with a 90% accuracy rate.Not available
Price/Sqft$300/sqft
Est. Mortgage$2,362/mo
Tax Amount ()-
Days On Market275 days
Description
Your opportunity has arrived. Priced at market value, this South Walkerville gem has been lovingly maintained by the same owners for 30 years! Pride of ownership shines throughout. This 2 ½ story home boasts 4 bedrooms and 2 baths. Step inside and you will be presented with a large foyer with a custom California Closet, hardwood floors shine throughout the main floor living room, dining room and updated kitchen (2023)! Upstairs you will be greeted with 3 nice sized bdrms with hardwood floor and don’t miss the stairs to the upper-level loft area for a potential 4th bdrm!! The 4-piece bath is beautifully updated with dbl sinks, soaker tub and walk in shower!! Take a stroll around the landscaped property, featuring sundeck, patio and inground pool!! Newer boiler system (2021) Newer roof (2022) with transferable warranty, updated electrical (2023) Chimney redone (2023).
Property Details
Interior
Features
MAIN LEVEL Floor
FOYER
LIVING ROOM
DINING ROOM
KITCHEN
Exterior
Features
Property History
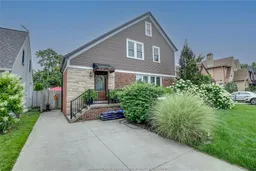 27
27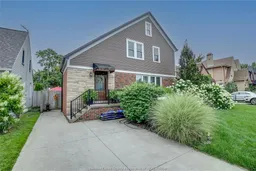 24
24
