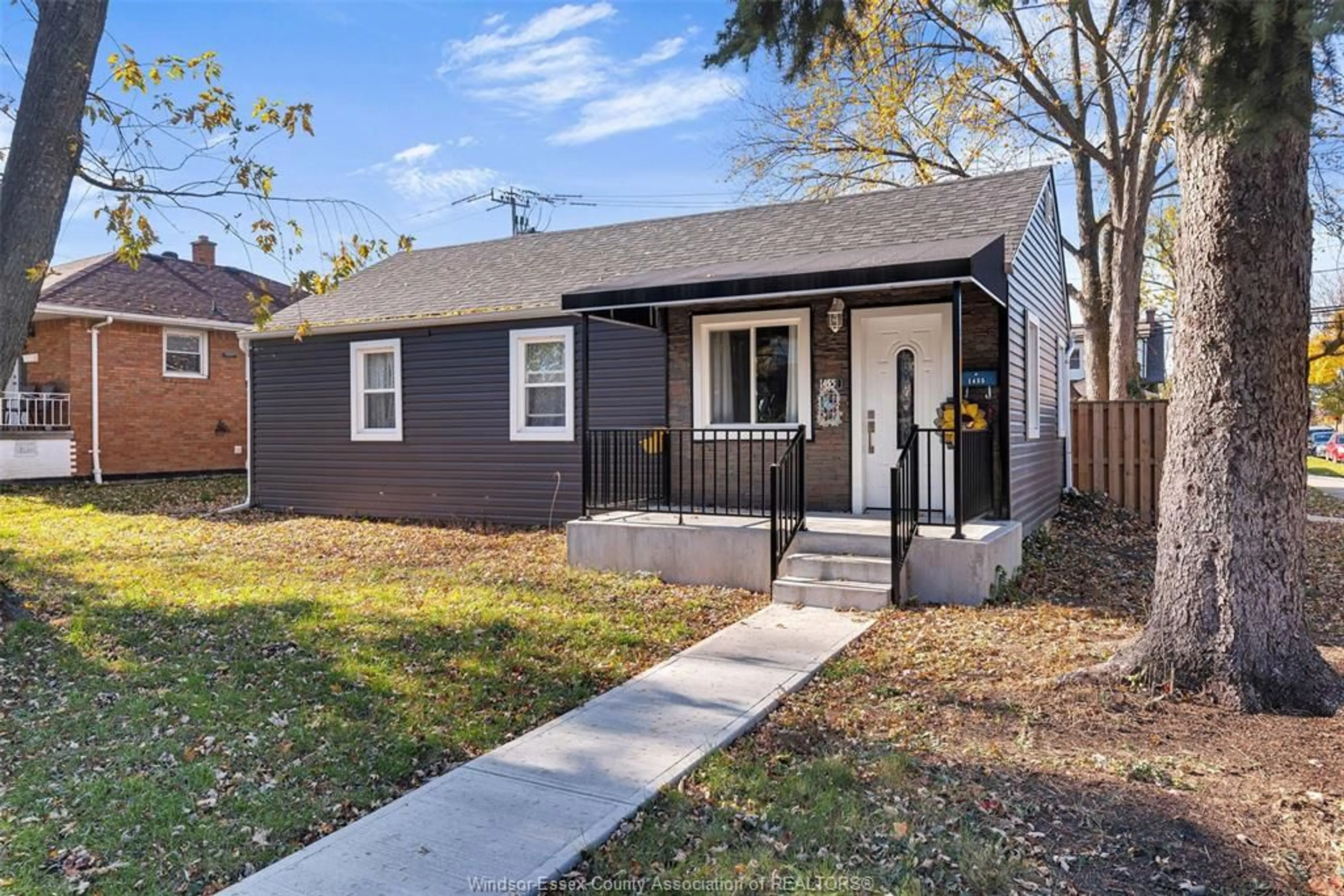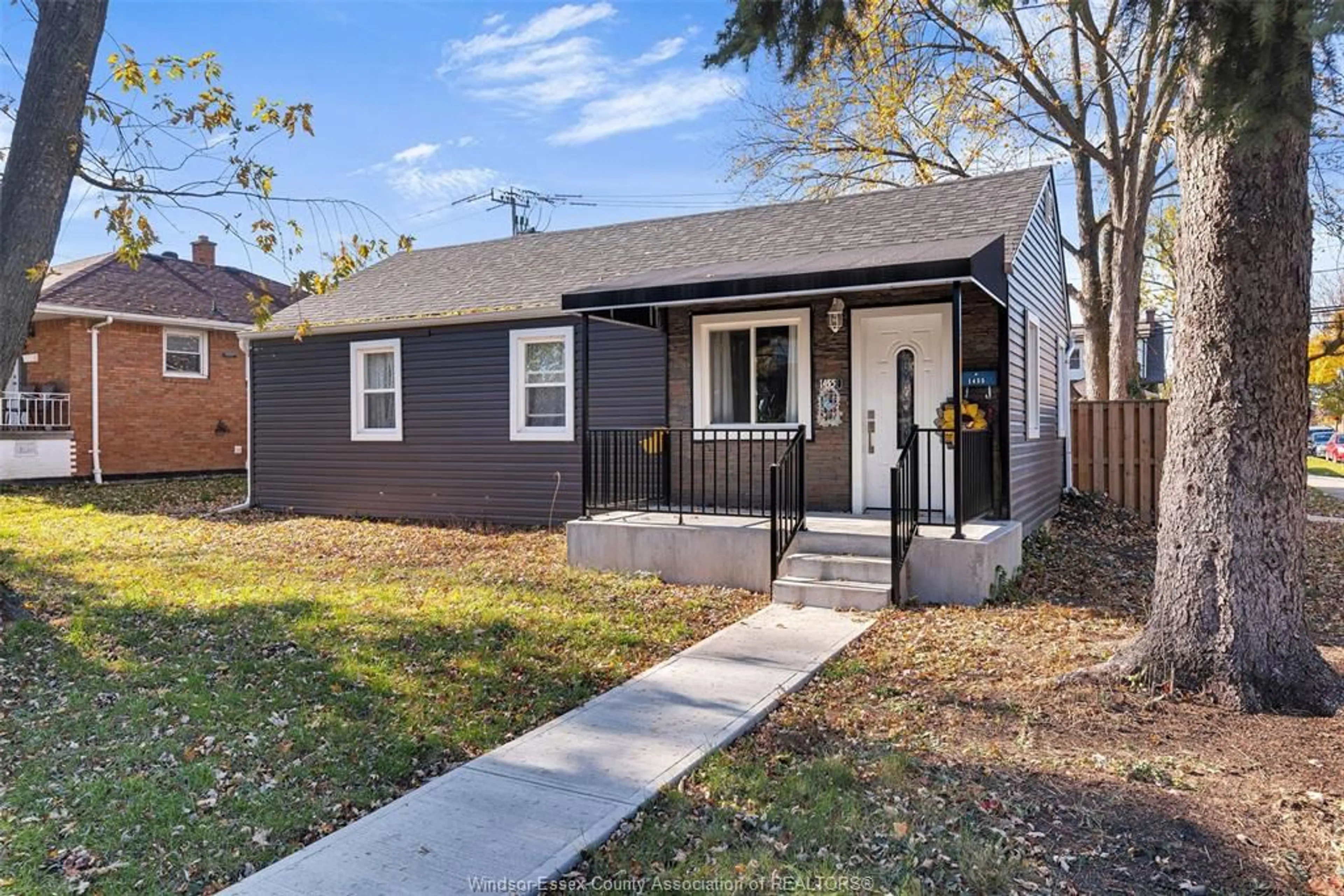1455 YORK St, Windsor, Ontario N8X 1W2
Contact us about this property
Highlights
Estimated ValueThis is the price Wahi expects this property to sell for.
The calculation is powered by our Instant Home Value Estimate, which uses current market and property price trends to estimate your home’s value with a 90% accuracy rate.Not available
Price/Sqft-
Est. Mortgage$1,503/mo
Tax Amount (2023)$2,463/yr
Days On Market361 days
Description
Attention investors and buyers seeking an affordable home! This beautiful home features a very spacious living room, kitchen and dining room combo, 3 great sized bedrooms, a 4 piece bathroom, and main floor laundry. This property has been fully renovated. Updates include: new kitchen, bathroom, potlights, flooring, windows, roof, furnace, AC, tankless hot water tank, plumbing, vinyl siding, doors, deck, awnings, railings, electrical, and much more. This home has new R60 attic insulation as well as the crawl space has been fully insulated with a new vapor barrier. Situated on a beautiful corner lot, this property is conveniently located in a family oriented area and near all amenities. Do not miss out on this amazing opportunity. Currently rented to an A+ tenant for $1800 per month plus utilities. Tenant willing to stay or move. LTB applies - please allow 24 hours for all showings.
Property Details
Interior
Features
MAIN LEVEL Floor
FOYER
LIVING ROOM
DINING ROOM
KITCHEN
Exterior
Features
Property History
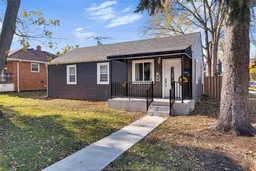 22
22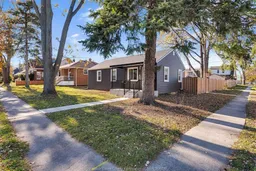 25
25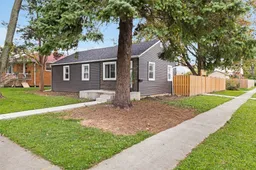 17
17
