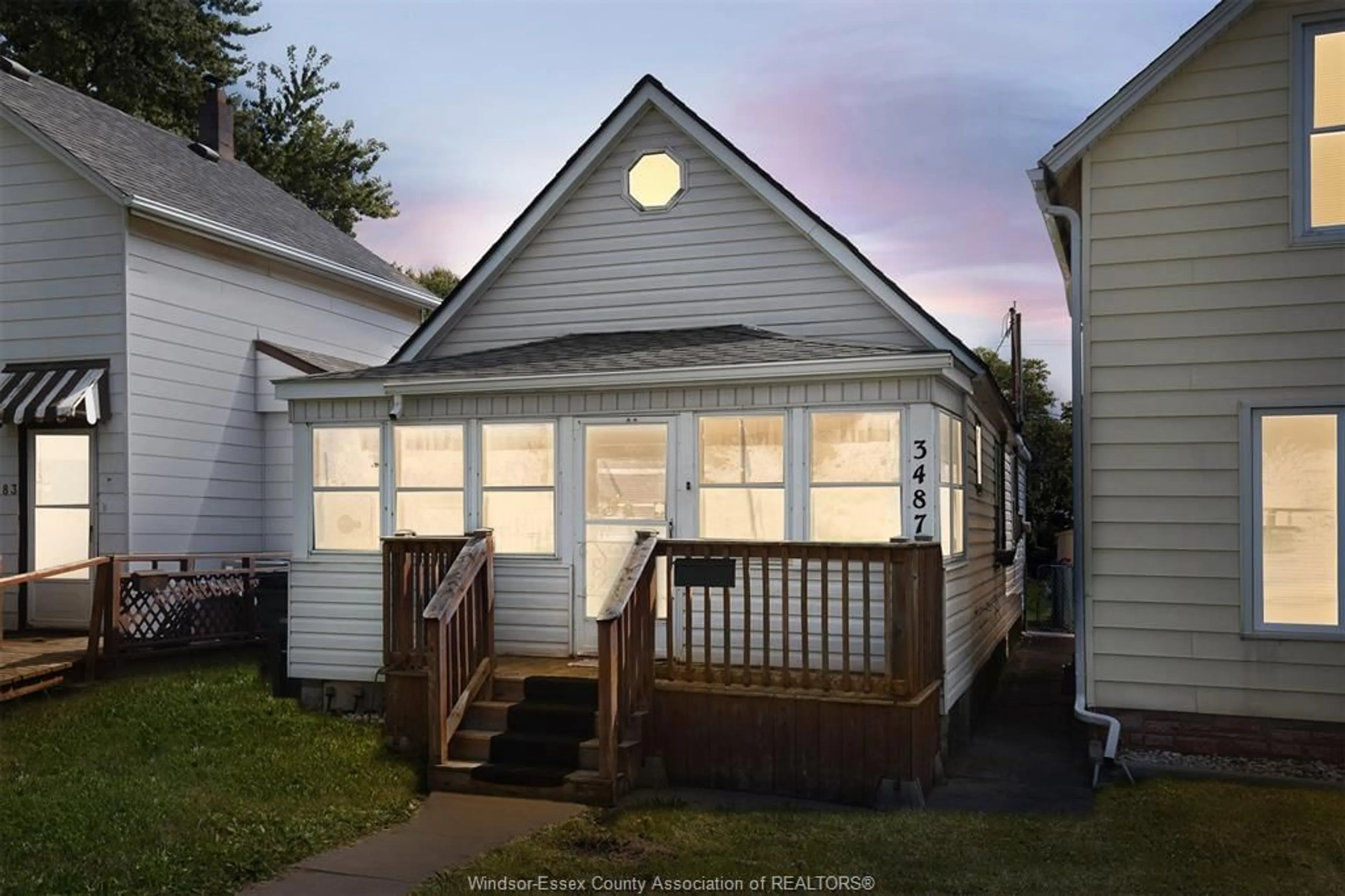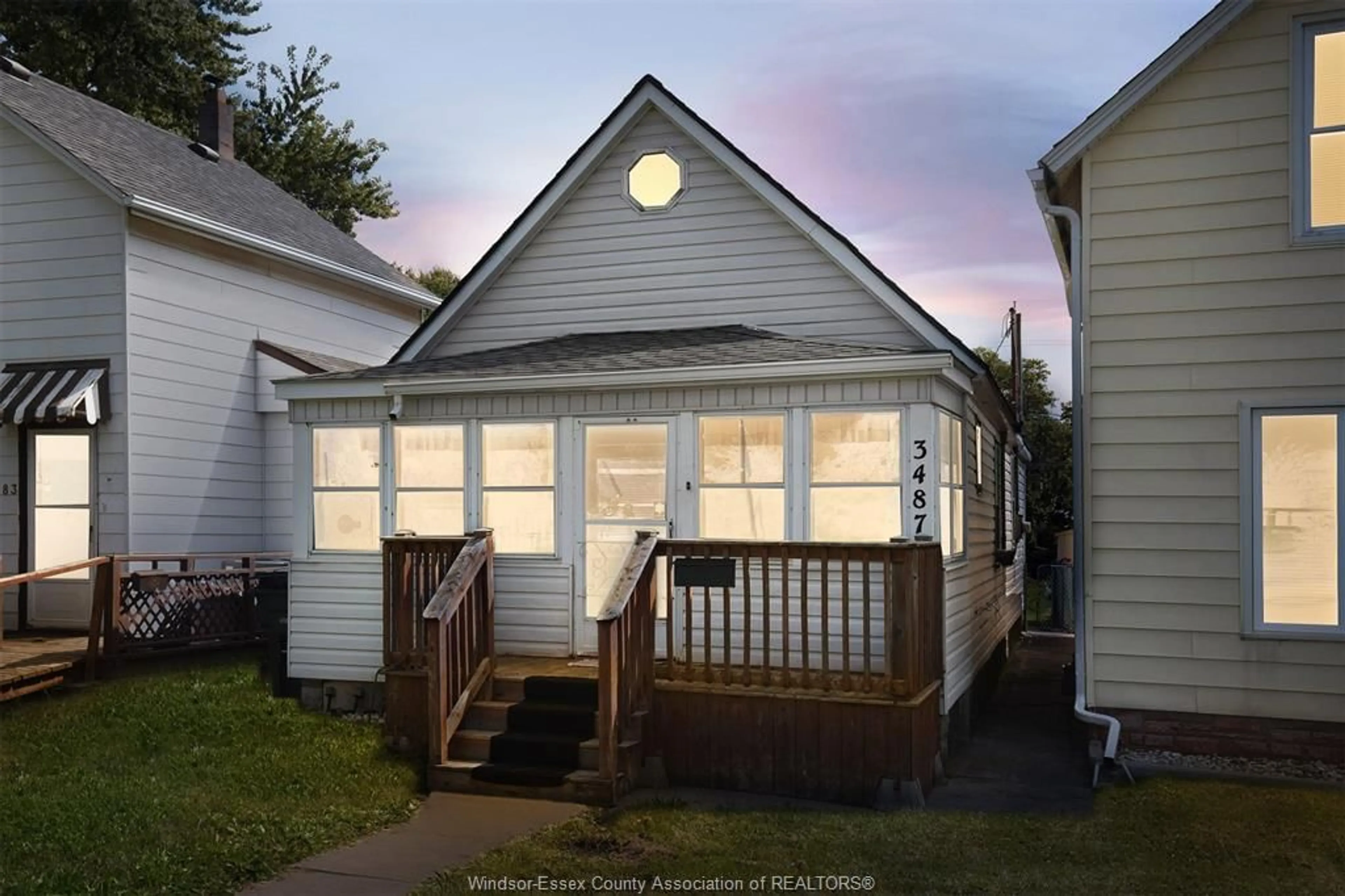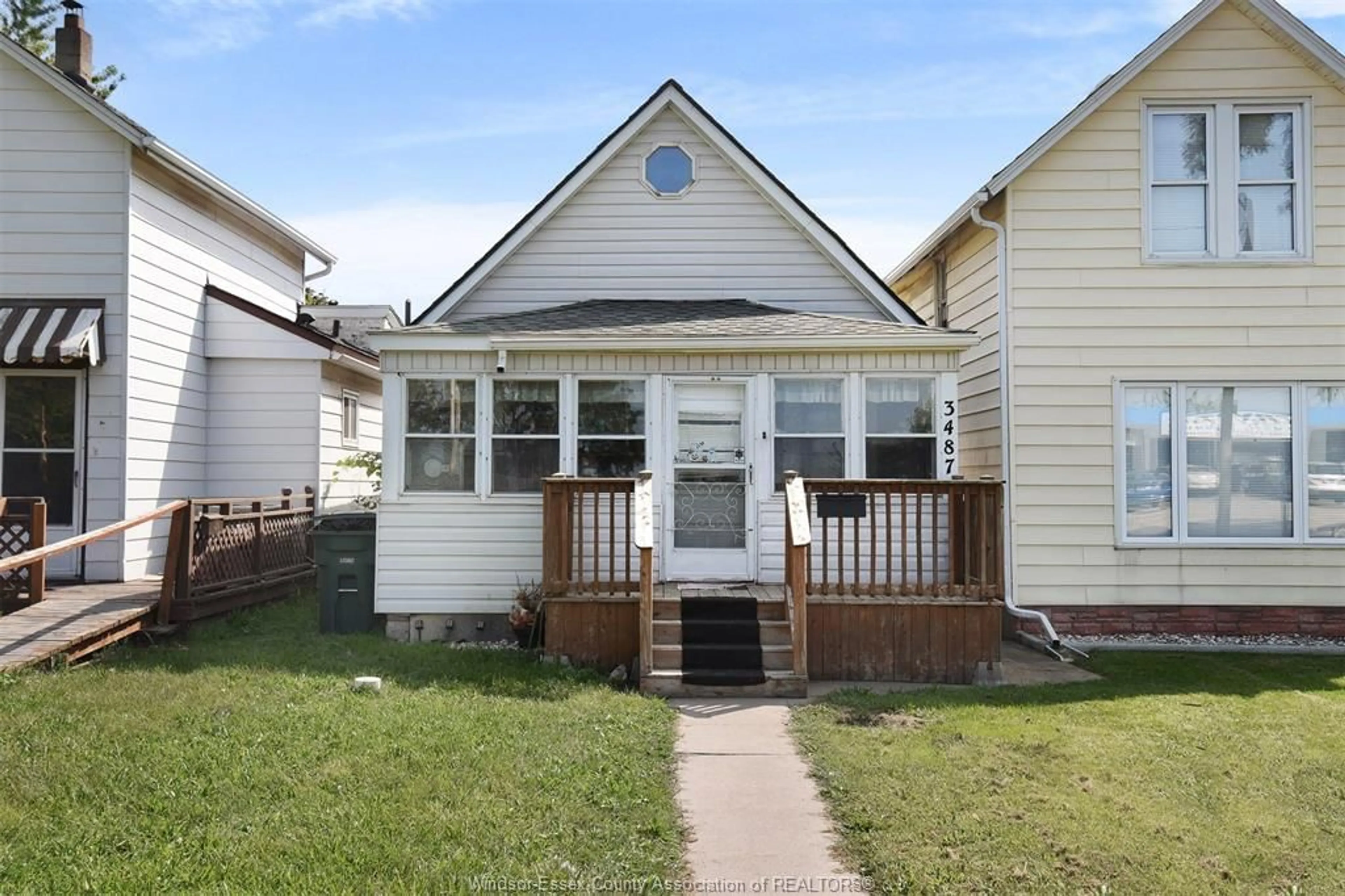3487 SANDWICH, Windsor, Ontario N9C 1B4
Contact us about this property
Highlights
Estimated ValueThis is the price Wahi expects this property to sell for.
The calculation is powered by our Instant Home Value Estimate, which uses current market and property price trends to estimate your home’s value with a 90% accuracy rate.Not available
Price/Sqft-
Est. Mortgage$858/mo
Tax Amount (2023)$766/yr
Days On Market1 year
Description
**Unlock Your Dreams of Homeownership!** This ppty at 3487 Sandwich isn't just an affordable first home; it's a gateway to boundless potential & income generation. Step into this charming 2-bedroom, 1-bath bungalow with an inviting enclosed porch, where comfort meets practicality. Zoned RD3.1, it offers cozy living with features like an attic furnace, a crawl space, & a detached garage with alley access. Inside, the spacious eat-in kitchen, a generous 3-piece bath, and a versatile mudroom await your personal touch. Venture outdoors to relax on the front deck or explore the deep lot. What truly sets it apart is the zoning—**Residential Districts 3 (High Density Housing) RD3.1**, opening doors to exciting possibilities like **Multiple Units (9 or 14 m height)** for your projects. Highlighted Permitted Uses include Double Duplex Dwelling, Duplex Dwelling, Multiple Dwelling, Religious Residence, & more. Low taxes & Rent is paid by government. LTA applies. Offer review Nov 8th.
Property Details
Interior
Features
MAIN LEVEL Floor
LIVING ROOM
KITCHEN / DINING COMBO
3 PC. BATHROOM
BEDROOM
Exterior
Features
Property History
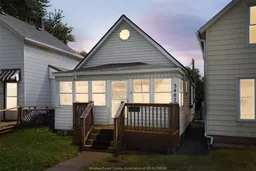 12
12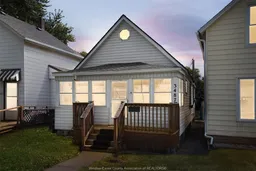 12
12
