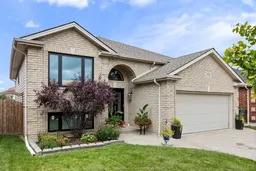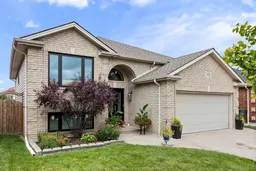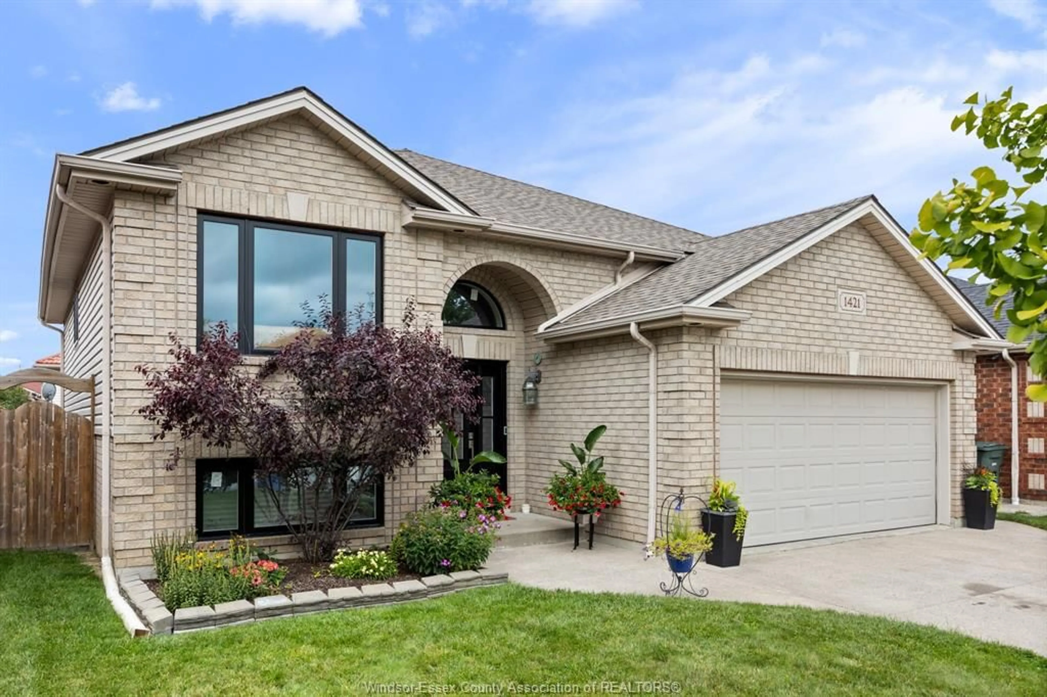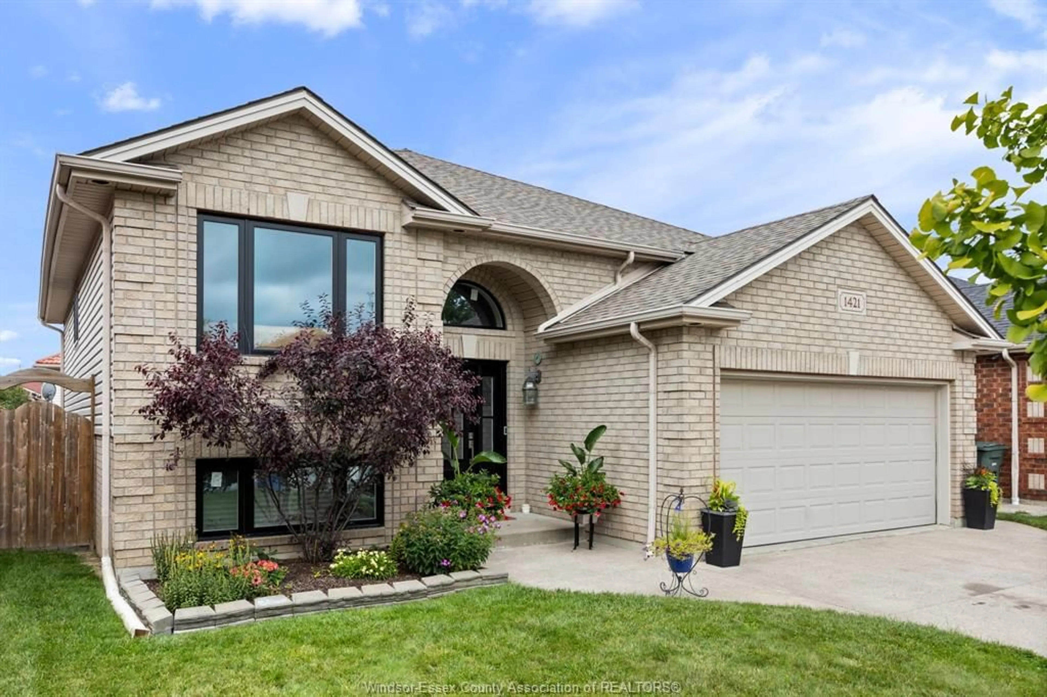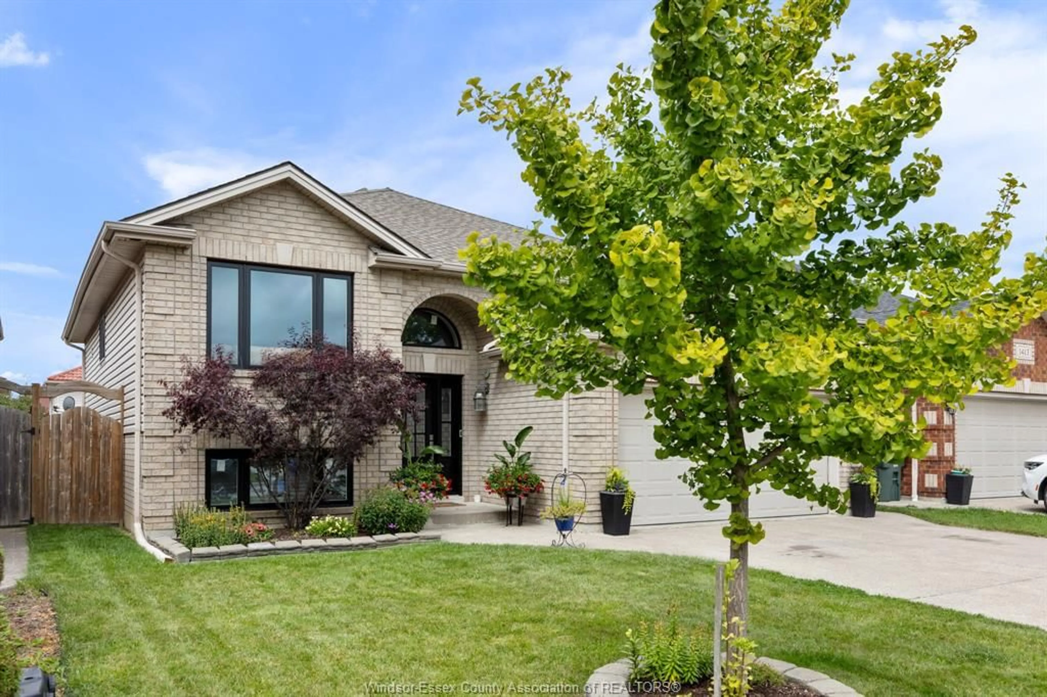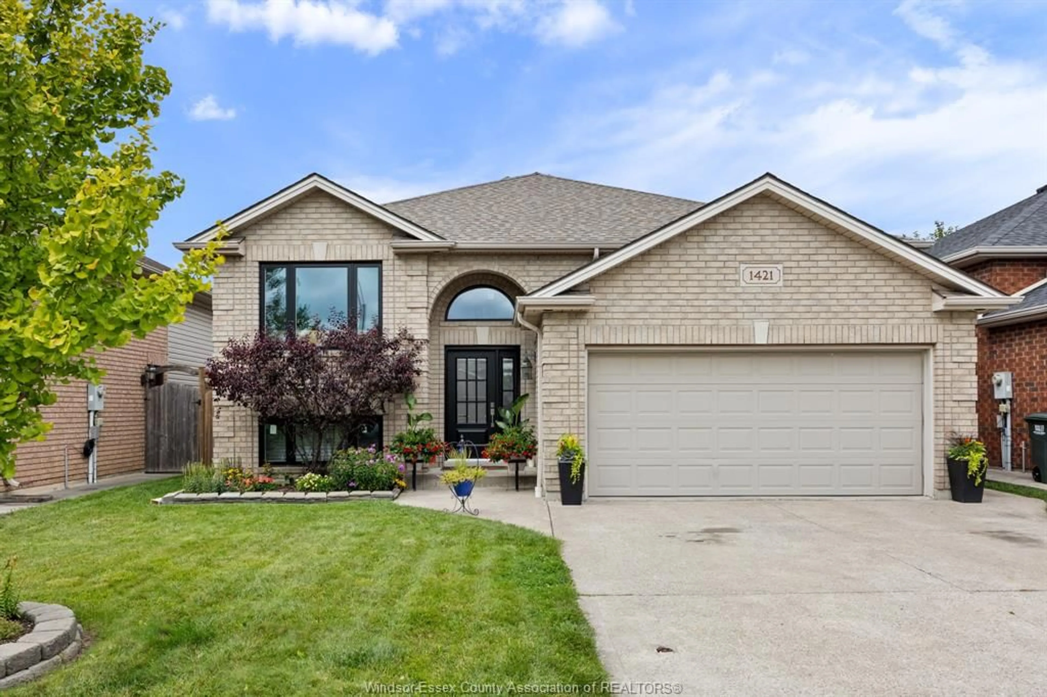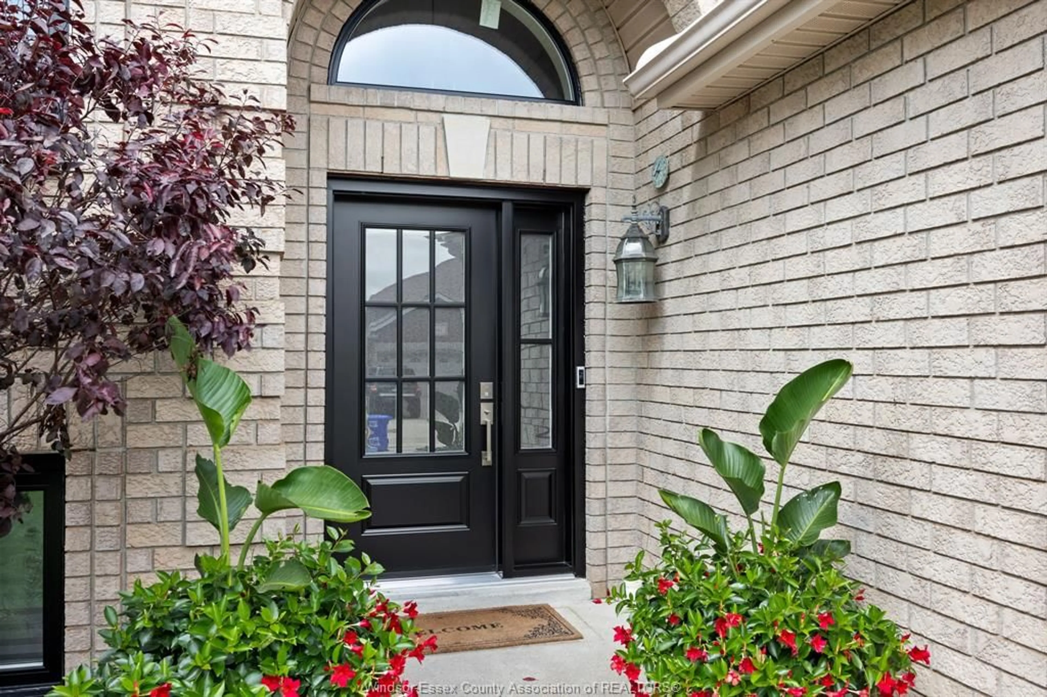1421 MERIDIAN, Windsor, Ontario N9G 3E5
Contact us about this property
Highlights
Estimated ValueThis is the price Wahi expects this property to sell for.
The calculation is powered by our Instant Home Value Estimate, which uses current market and property price trends to estimate your home’s value with a 90% accuracy rate.Not available
Price/Sqft-
Est. Mortgage$3,178/mo
Tax Amount (2023)$4,888/yr
Days On Market1 year
Description
This impeccable raised ranch is located in one of the most desirable areas of south Windsor in Walkergate Estates. A safe and family oriented neighborhood, close to shopping, parks and the best schools in the area. 3+2 bedrooms with 3 full baths, a fully finished and spacious lower level with a gas fireplace. Updates include new Brookstone windows and doors, 35 year shingles ('21), new flooring in lower level, new LED lighting and freshly painted throughout. Three bedrooms on the 1st floor include two with closets, cleverly converted to efficient office spaces, which can be easily reverted back to closets. All appliances included, stainless fridge, stove, dishwasher ('21), washer/dryer ('21). Click link below for more info. https://app.hoodq.com/package/b893b9c3-d4bc-4daf-97d9-2433e20e765b/highlights
Property Details
Interior
Features
MAIN LEVEL Floor
KITCHEN
LIVING ROOM
DINING ROOM
BEDROOM
Exterior
Features
Property History
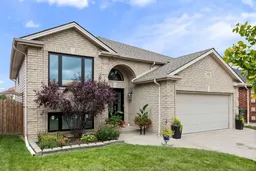 41
41