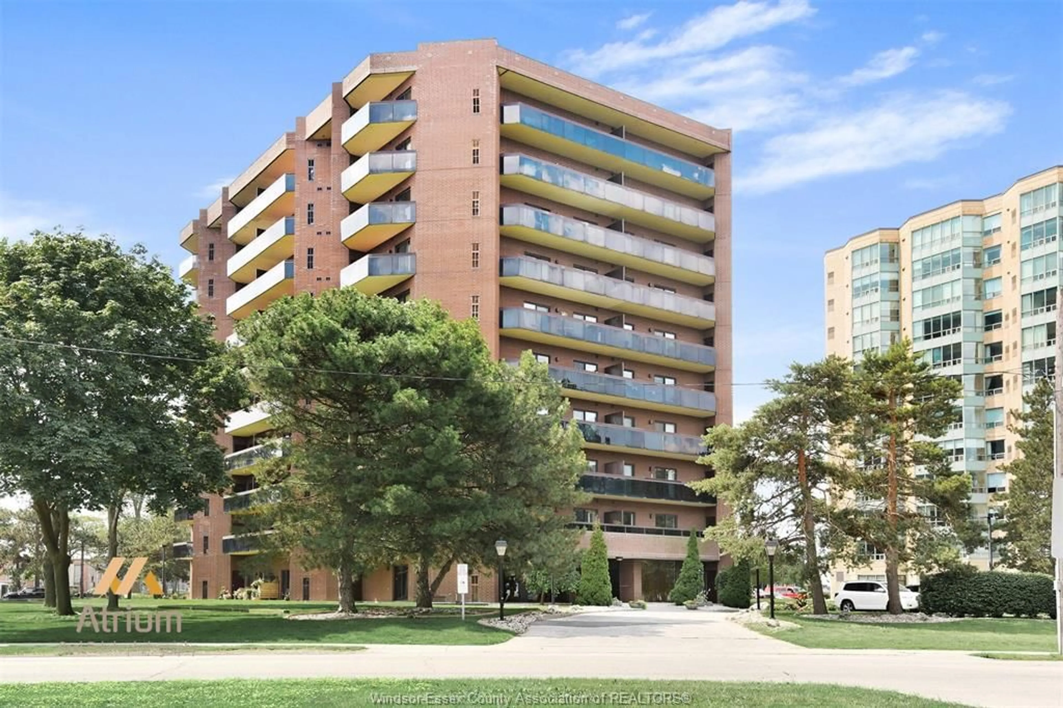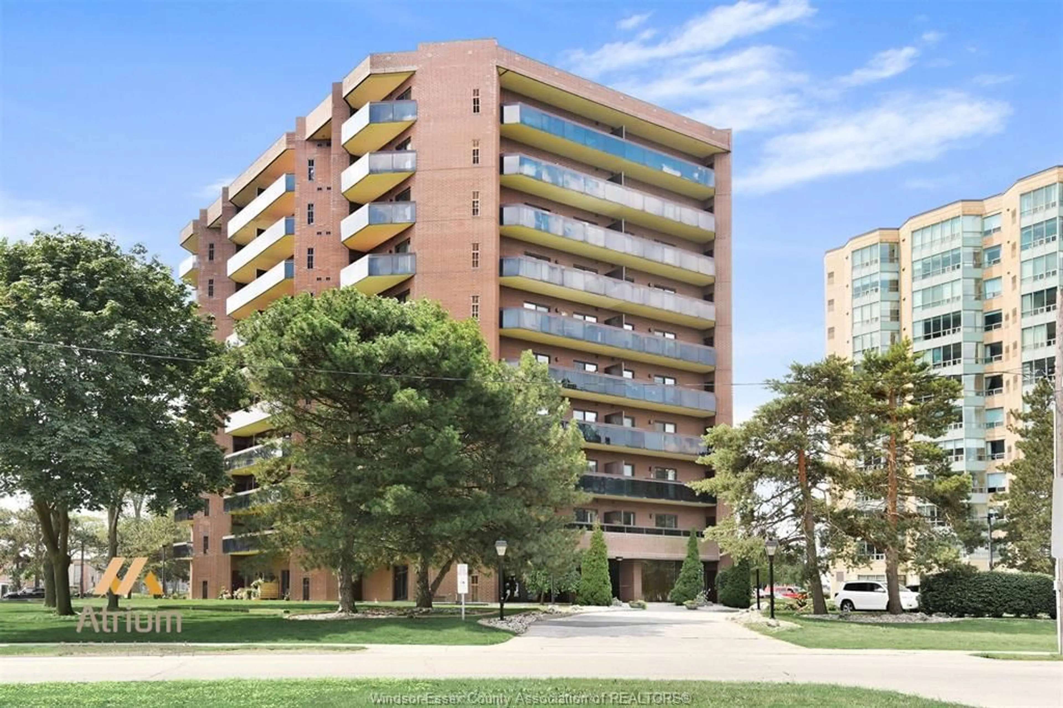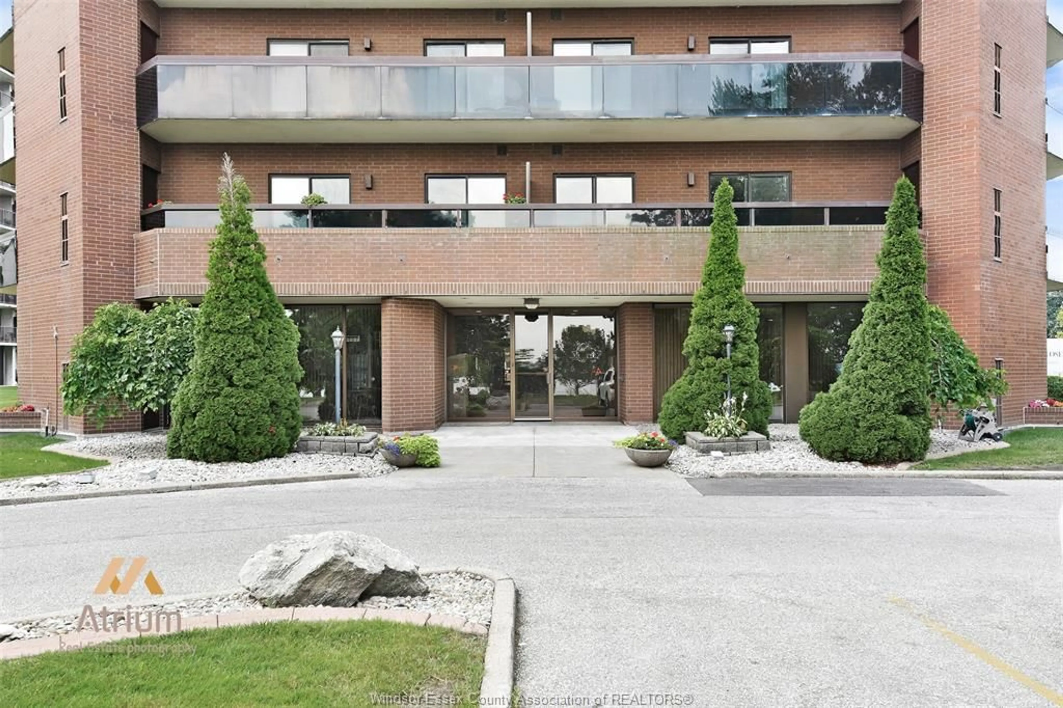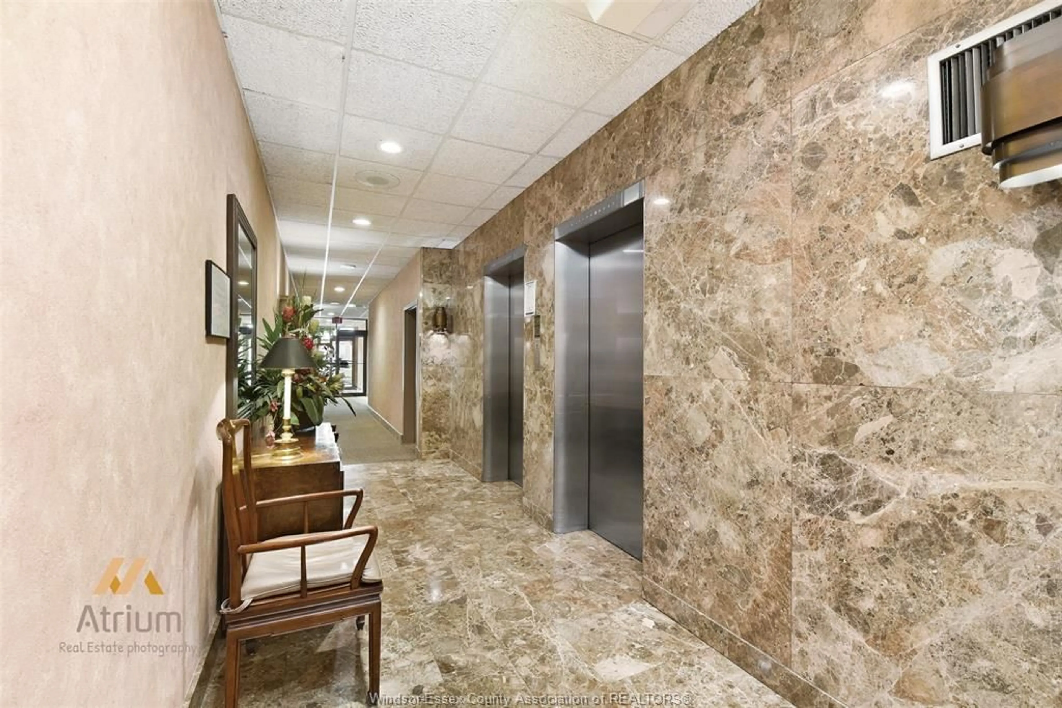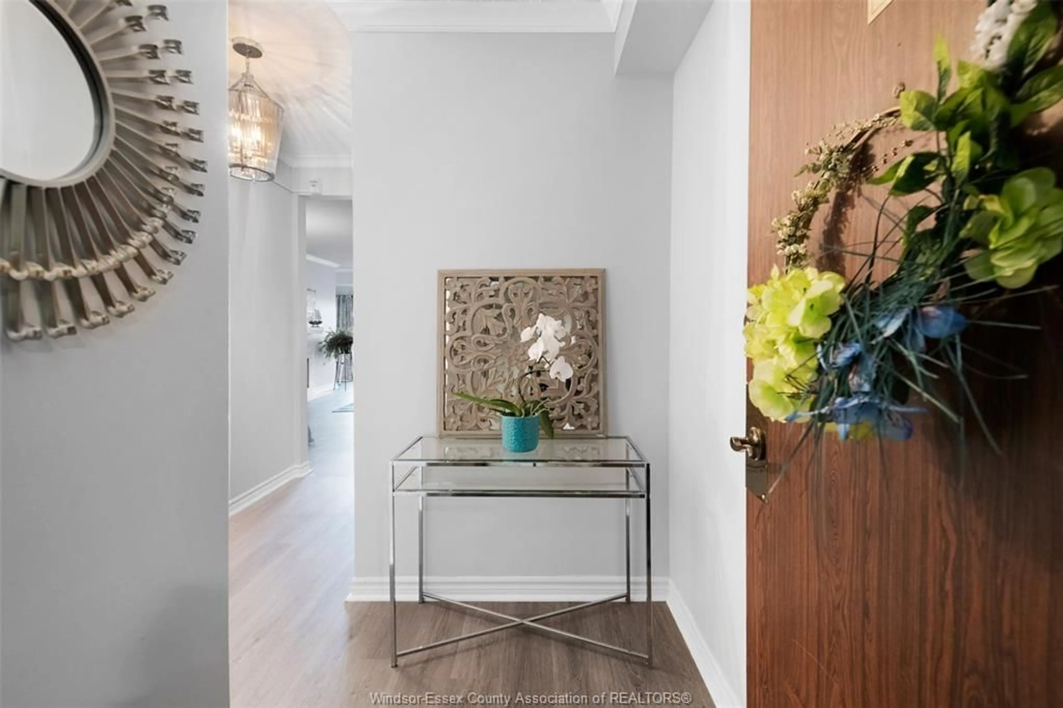3663 RIVERSIDE Dr #1003, Windsor, Ontario N8Y 4V3
Contact us about this property
Highlights
Estimated ValueThis is the price Wahi expects this property to sell for.
The calculation is powered by our Instant Home Value Estimate, which uses current market and property price trends to estimate your home’s value with a 90% accuracy rate.Not available
Price/Sqft-
Est. Mortgage$1,717/mo
Tax Amount (2022)$2,669/yr
Days On Market1 year
Description
Welcome to the prestigious Carriage House on Riverside Dr E. This luxurious penthouse unit offers comfortable living & breathtaking SW view of the Detroit River. This approx 1200 sq ft condo feat. 2 spacious bedrooms and 1.5 bathrooms. Step inside to discover an immaculately renovated interior w/fresh paint & brand new vinyl flooring. The bathroom has been elegantly upgraded to incl. a new bathtub & both the kitchen and main bathroom boast beautiful ceramic tile. The kitchen is a chef's dream, showcasing granite countertops & new stainless steel appliances. Convenience is at your fingertips w/ insuite laundry and cozy up in front of the natural wood fireplace. The unit also includes new lighting and comes with underground parking space and a storage locker. Enjoy the host of amenities, incl. an indoor swimming pool, exercise room & party room.The Carriage House is your gateway to a luxurious & comfortable lifestyle. Welcome to your new condo in this prestigious Windsor address!
Property Details
Interior
Features
MAIN LEVEL Floor
FOYER
2 PC. BATHROOM
DINING ROOM
LIVING ROOM

