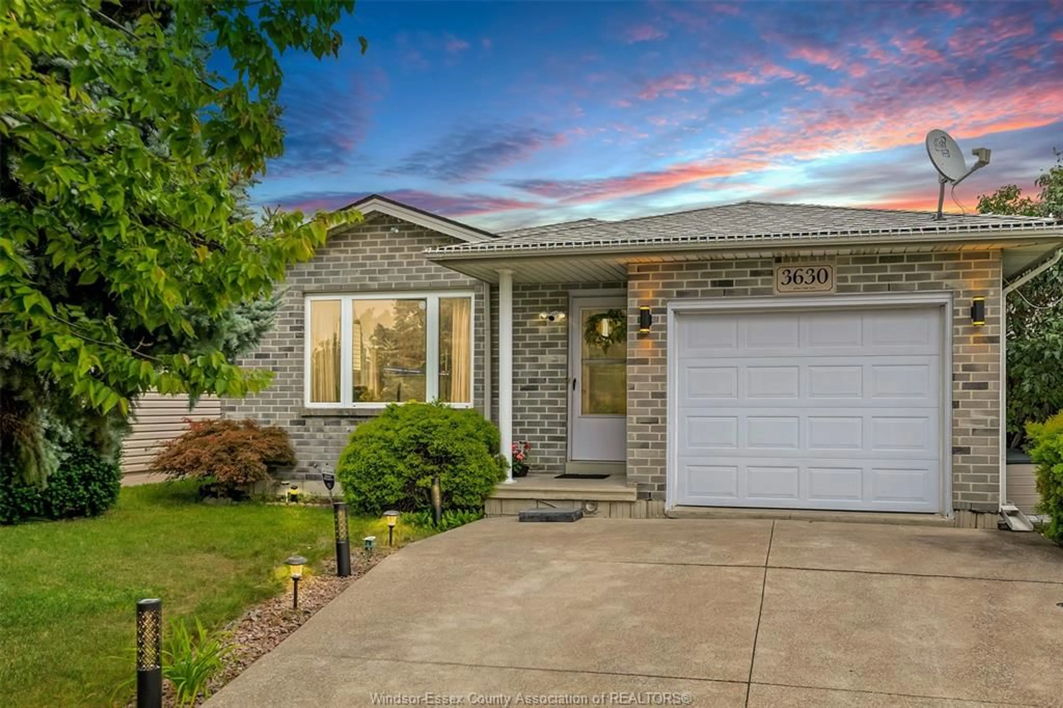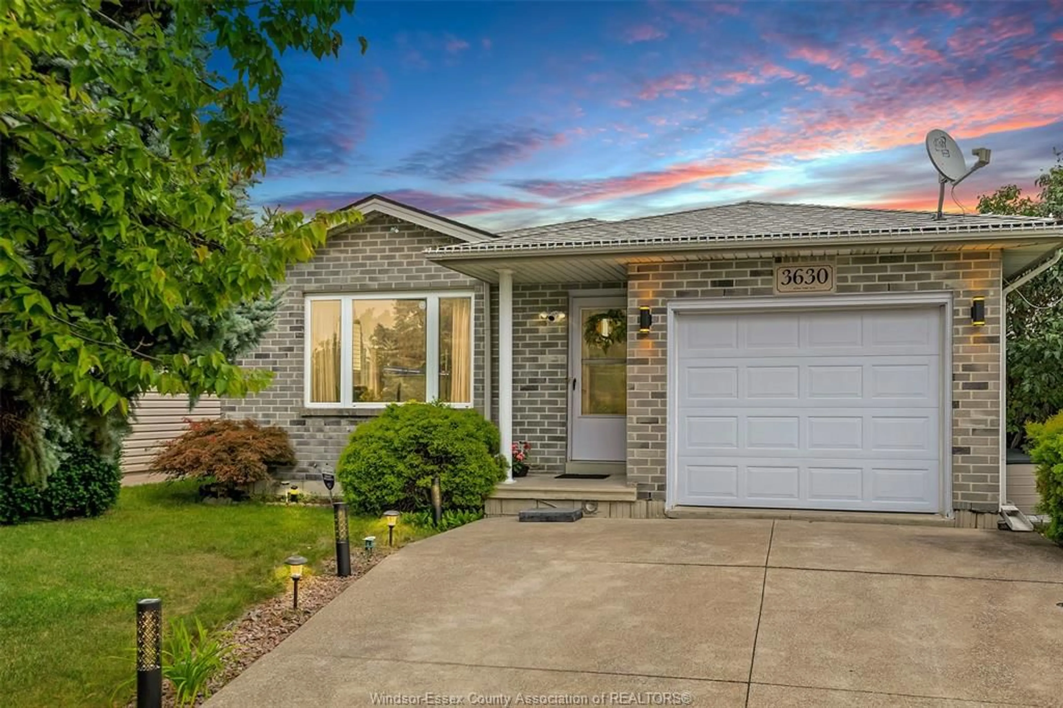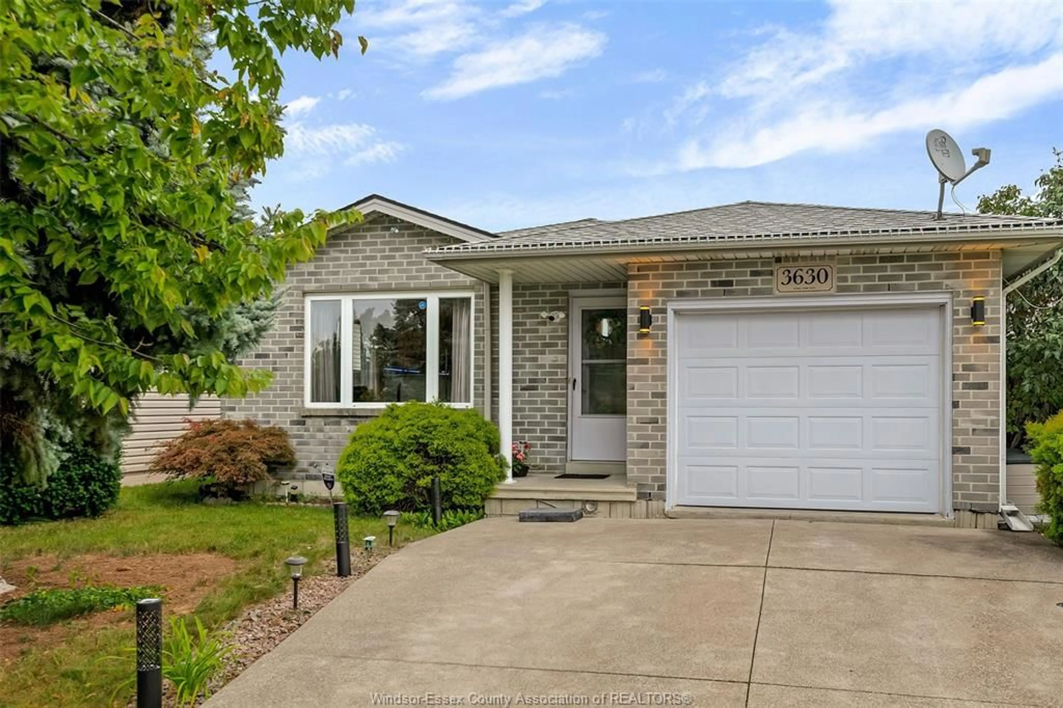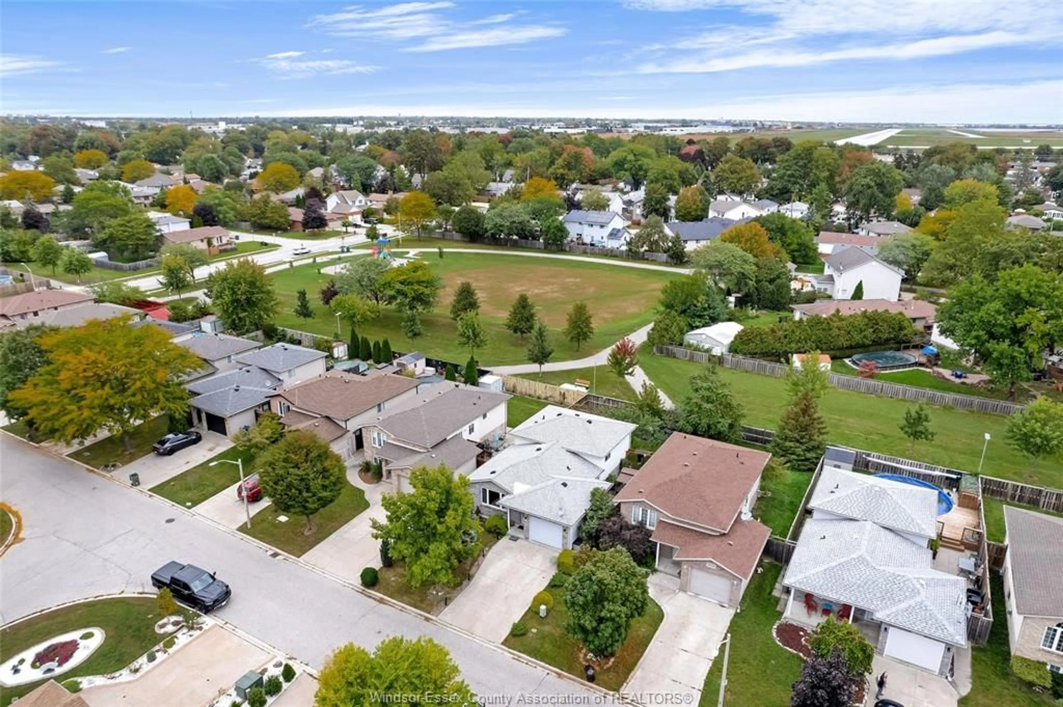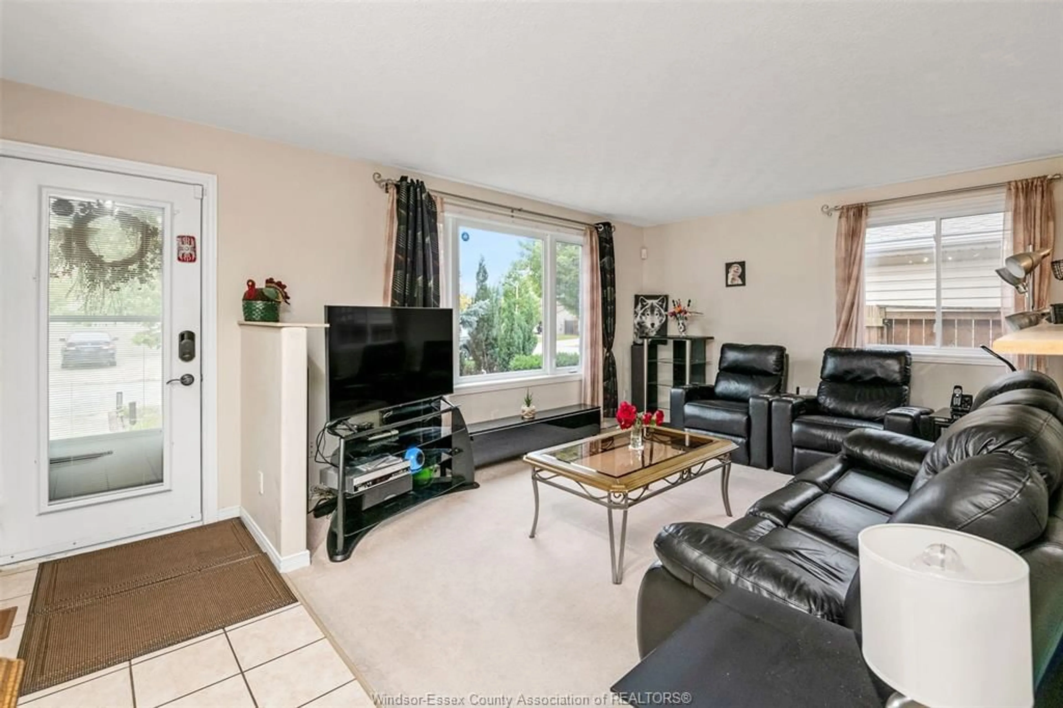3630 IRONGATE CIR, Windsor, Ontario N8W 5T3
Contact us about this property
Highlights
Estimated ValueThis is the price Wahi expects this property to sell for.
The calculation is powered by our Instant Home Value Estimate, which uses current market and property price trends to estimate your home’s value with a 90% accuracy rate.Not available
Price/Sqft-
Est. Mortgage$1,717/mo
Tax Amount (2023)$3,823/yr
Days On Market1 year
Description
Heres your chance to get into the market with this immaculate 4 level Backsplit in fabulous Devonshire heights. Welcome to 3630 Irongate circle. This property is close to all the major amenities, EC Row, Devonshire mall, great school district and backing right onto a trail to Calderwood park. Wake up and go for a morning walk from the convenience of your backyard. House is solid, 20 years old, through the front door inside entry garage access, open living space with a separate dining area and large kitchen with plenty of storage. Up the stairs, large 4 pc bath, 3 large bedrooms each with their own closets. Going down to the 3rd level, large family room, big windows to let in plenty of natural sunlight. 3rd level features a 3 pc bath as well as another bedroom with a closet, could be used as an office space as well. Down to the 4th level framing up awaiting your creative ideas or for storage. Well kept home by the original owners. Updates incl. roof (17'), most windows (19'), AC (15').
Property Details
Interior
Features
Exterior
Features

