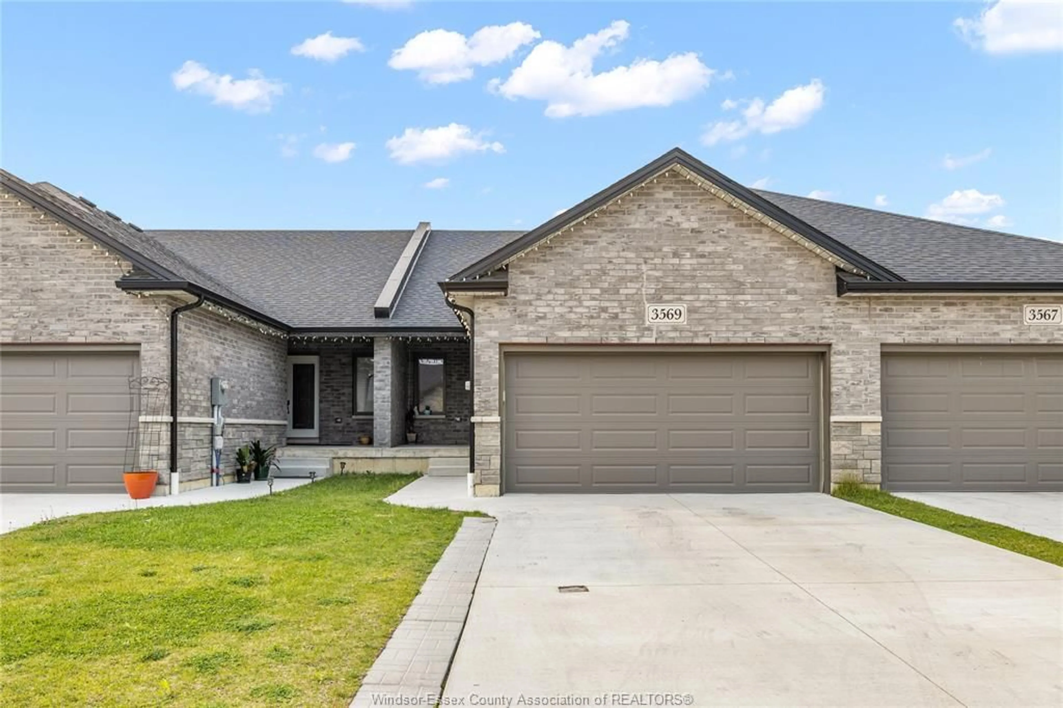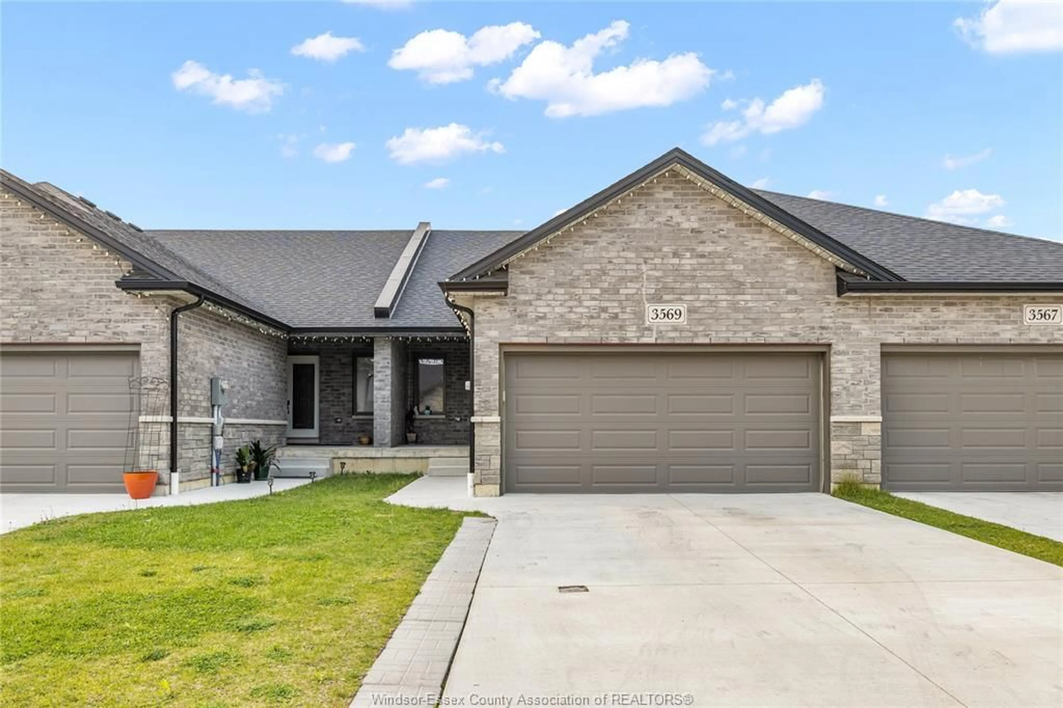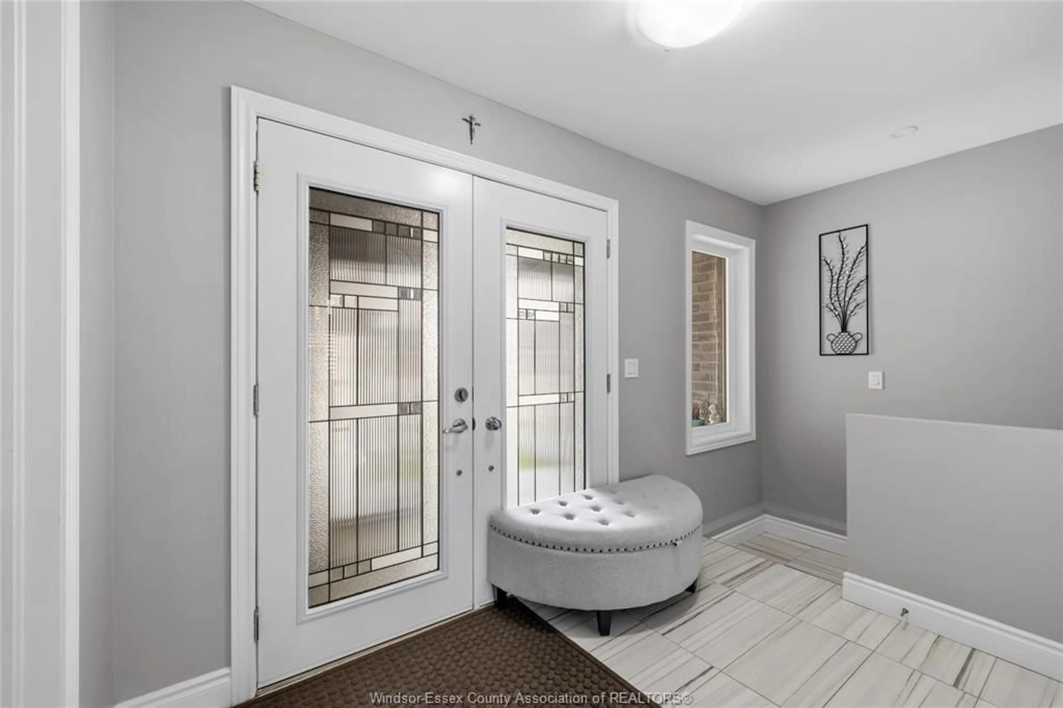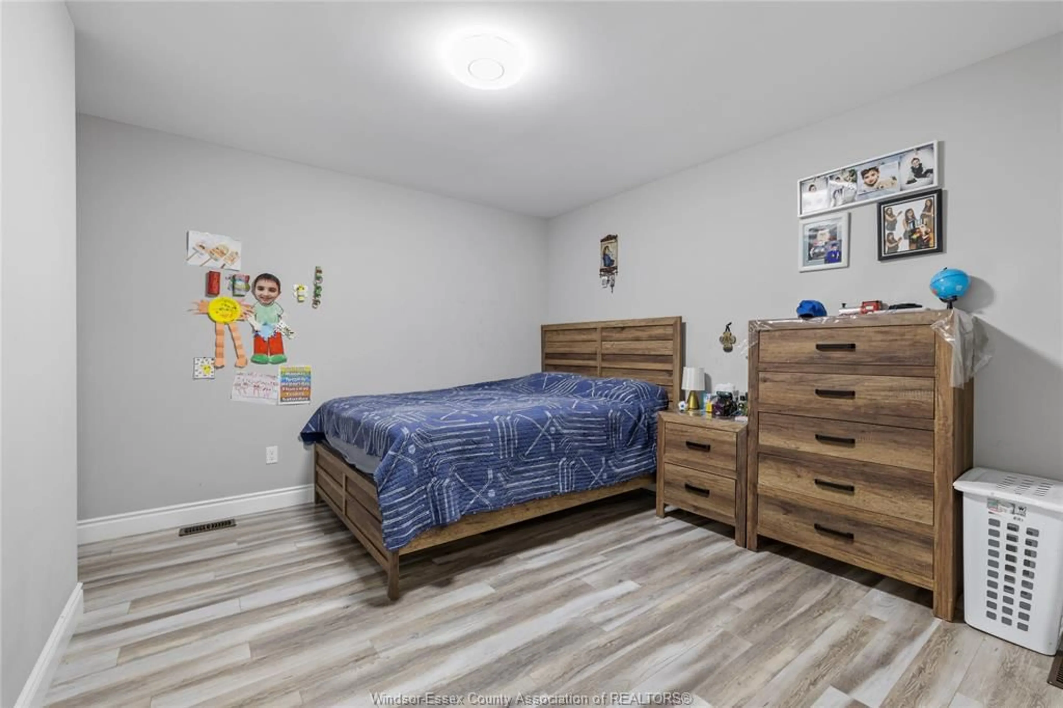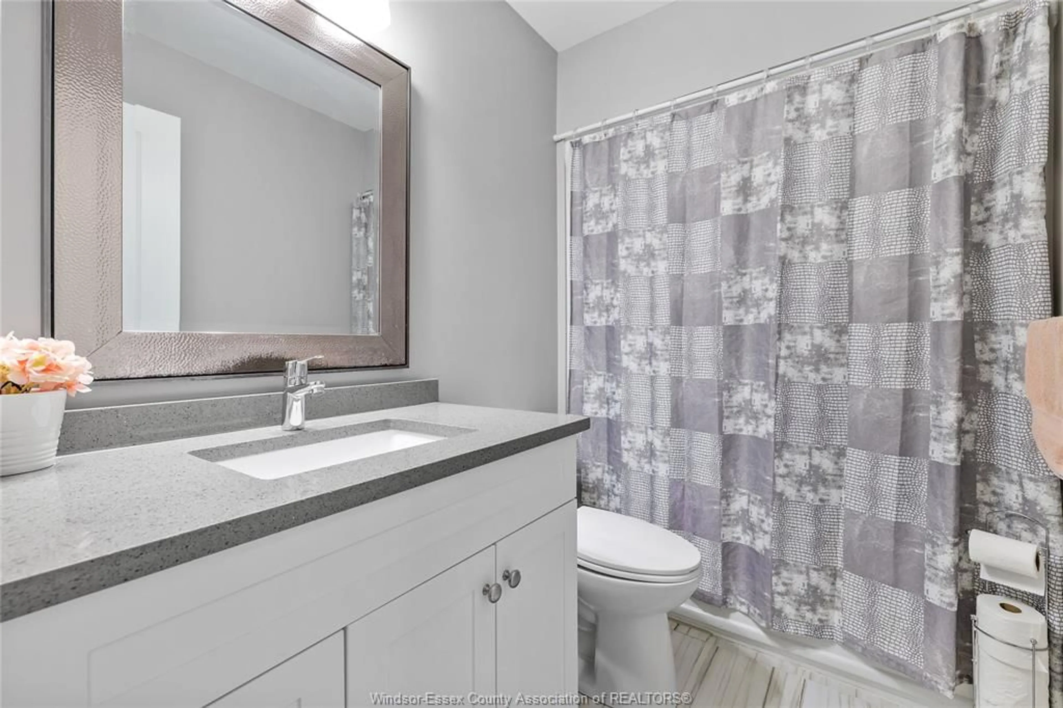3569 HALLEE, Windsor, Ontario N8W 0B3
Contact us about this property
Highlights
Estimated ValueThis is the price Wahi expects this property to sell for.
The calculation is powered by our Instant Home Value Estimate, which uses current market and property price trends to estimate your home’s value with a 90% accuracy rate.Not available
Price/Sqft-
Est. Mortgage$2,684/mo
Tax Amount (2022)$4,060/yr
Days On Market1 year
Description
Welcome to 3569 Hallee, this 4 years old luxury modern, stylish Ranch home with second lower unit is just what you've been waiting for. Ranch style situated in desirable Devonshire heights behind Devonshire mall. High quality finishes thru-out. No condo/twnhome fees, great curb appeal, 2 separate units (live in 1 and rent the other) Open concept main lvl w/vaulted ceilings, lrg eat-in kitchen w/upgraded cabinets & nice w/in pantry. Liv rm/dining rm combo with lrg eating island, 2 berms, 2 full baths on main lvl w/lavish ensuite bath & walk in closet in PB, laundry. Fully finished basement unit w/ separate entrance boasts living rm, 3 berms, kitchen, full bath, laundry. Tankless water tank, sump pump, hrv, Finished concrete driveway, double car garage. Peace of mind w/3 yrs of new home Tarion warranty. Close to everything, walk to Devonshire Mall.
Property Details
Interior
Features
MAIN LEVEL Floor
OTHER
5 PC. ENSUITE BATHROOM
4 PC. BATHROOM
LIVING RM / DINING RM COMBO
Exterior
Features

