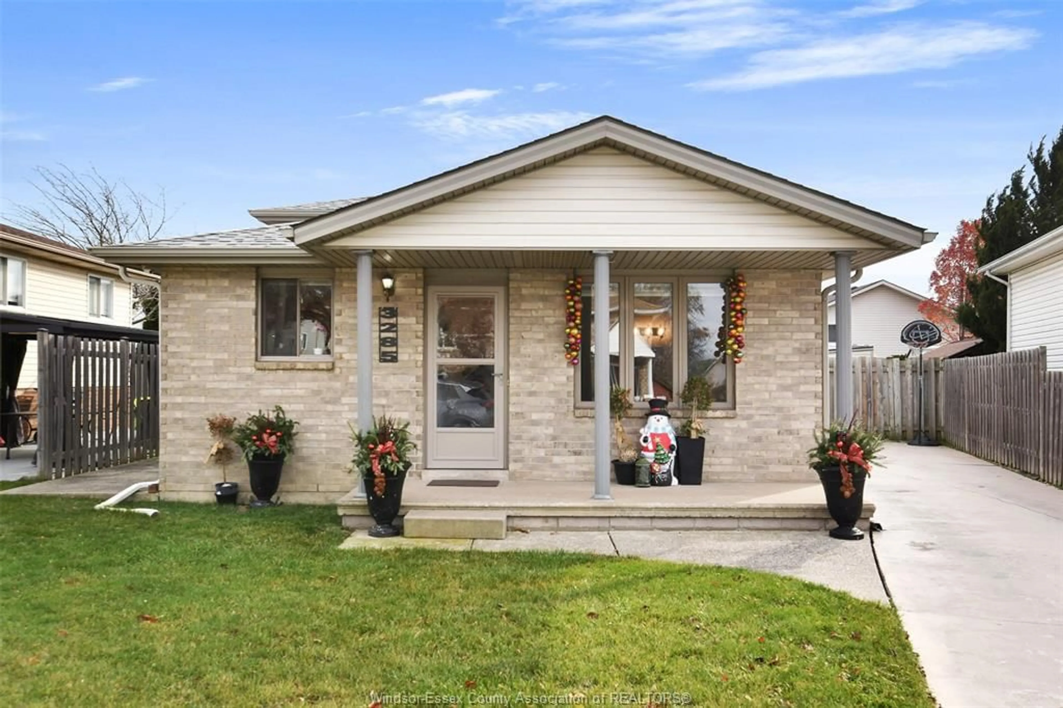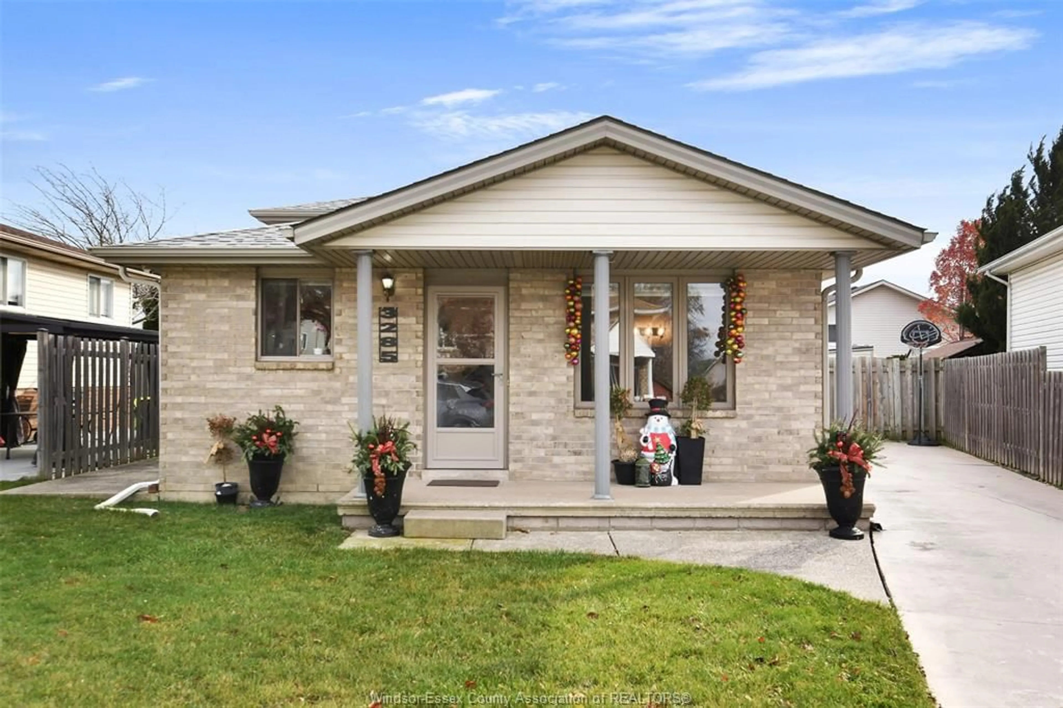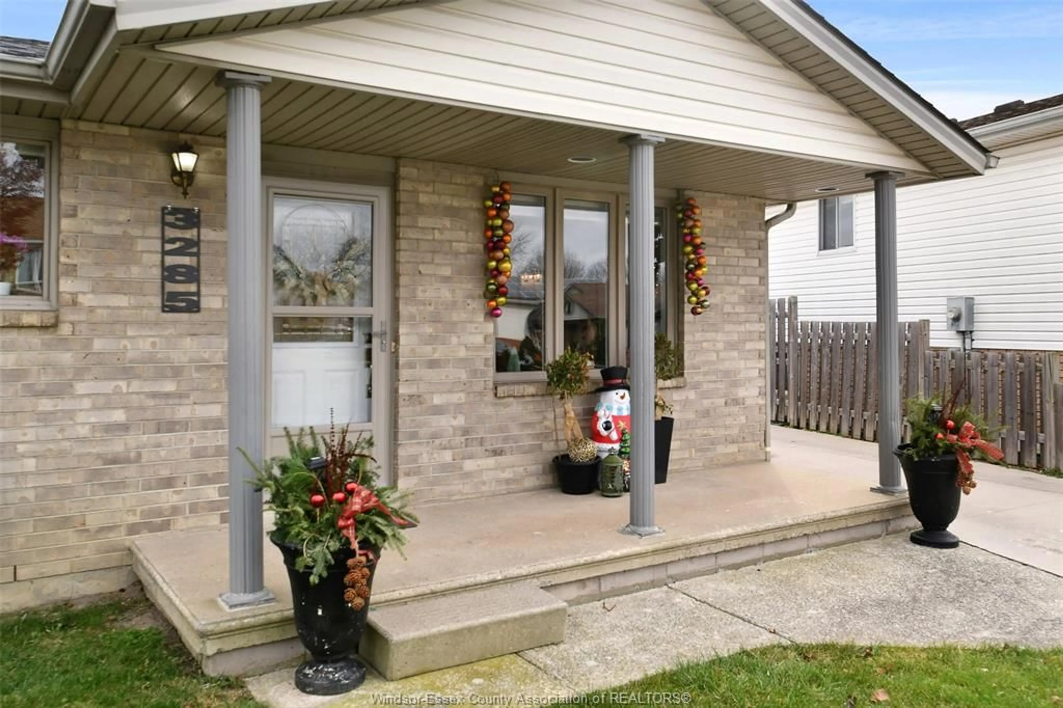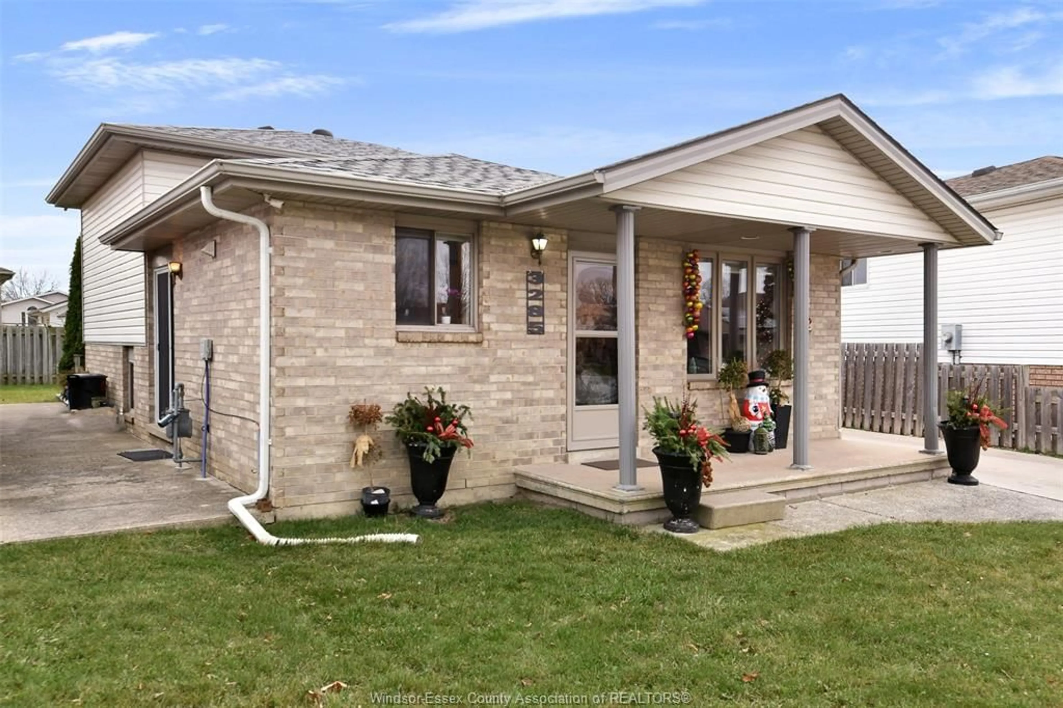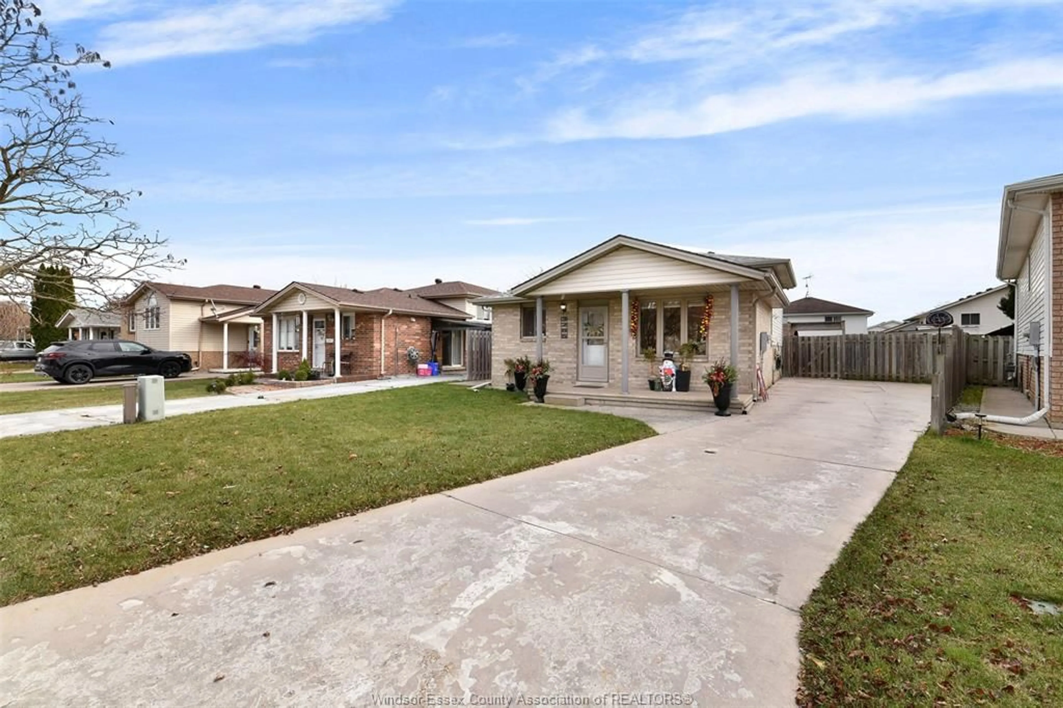3285 Candlewood Cres, Windsor, Ontario N8W 5M8
Contact us about this property
Highlights
Estimated ValueThis is the price Wahi expects this property to sell for.
The calculation is powered by our Instant Home Value Estimate, which uses current market and property price trends to estimate your home’s value with a 90% accuracy rate.Not available
Price/Sqft-
Est. Mortgage$2,147/mo
Tax Amount (2022)$2,855/yr
Days On Market1 year
Description
AWESOME HOME FOR SALE! Nestled on a quiet crescent inside Devonshire Heights, 3285 Candlewood is fully updated and ready for you to move in! The main floor features an open concept design with a lovely kitchen with plenty of cabinets and granite countertops along with a living/dining area. As you walk upstairs you'll be greeted by a large primary bedroom, a spacious secondary bedroom, and a 4-piece bath. The basement includes a large formal living area along with a 3 piece bathroom, laundry, and storage area. Newer Furnace & AC and roof was replaced in 2020 bringing you peace of mind for the coming years. This home is in an A+ location, walking distance to schools, parks, and trails and conveniently located close to Devonshire Mall and Costco. Nothing to do but move in making this a great option for starting couples, families, retirees, or even investors looking for a turn-key property in a safe location!
Property Details
Interior
Features
MAIN LEVEL Floor
LIVING ROOM
KITCHEN
DINING ROOM
Exterior
Features

