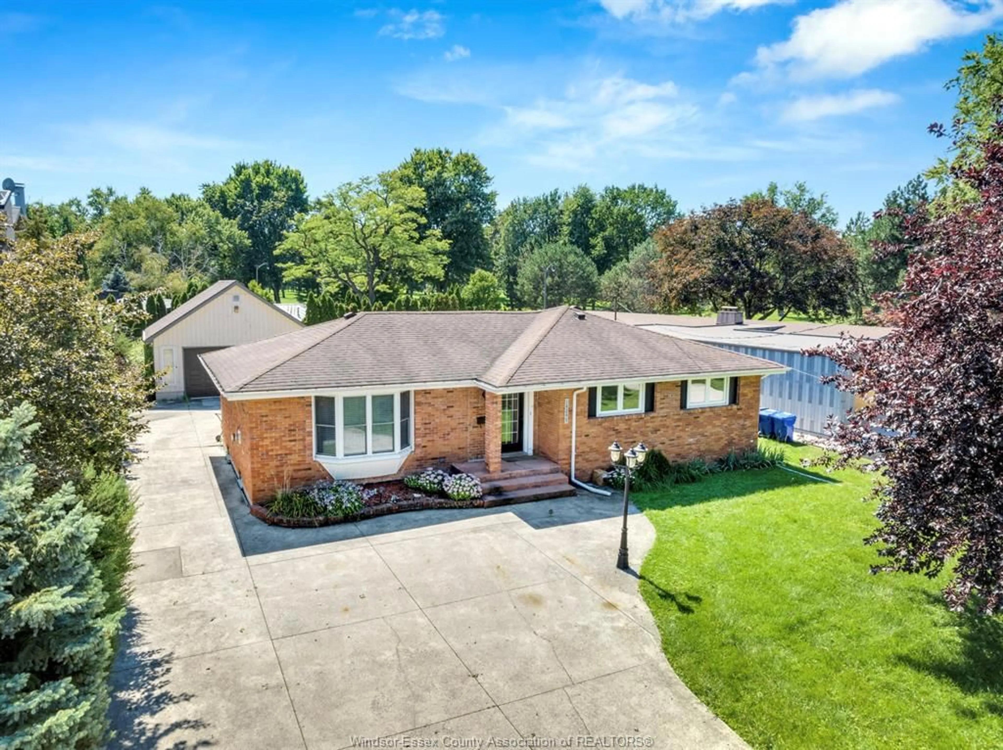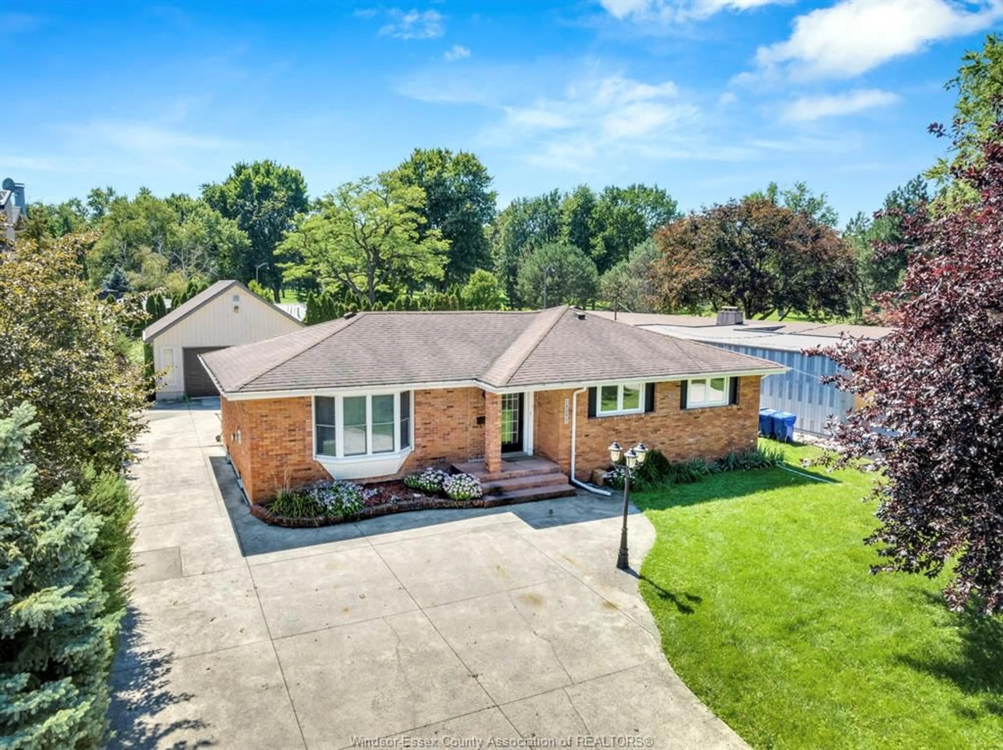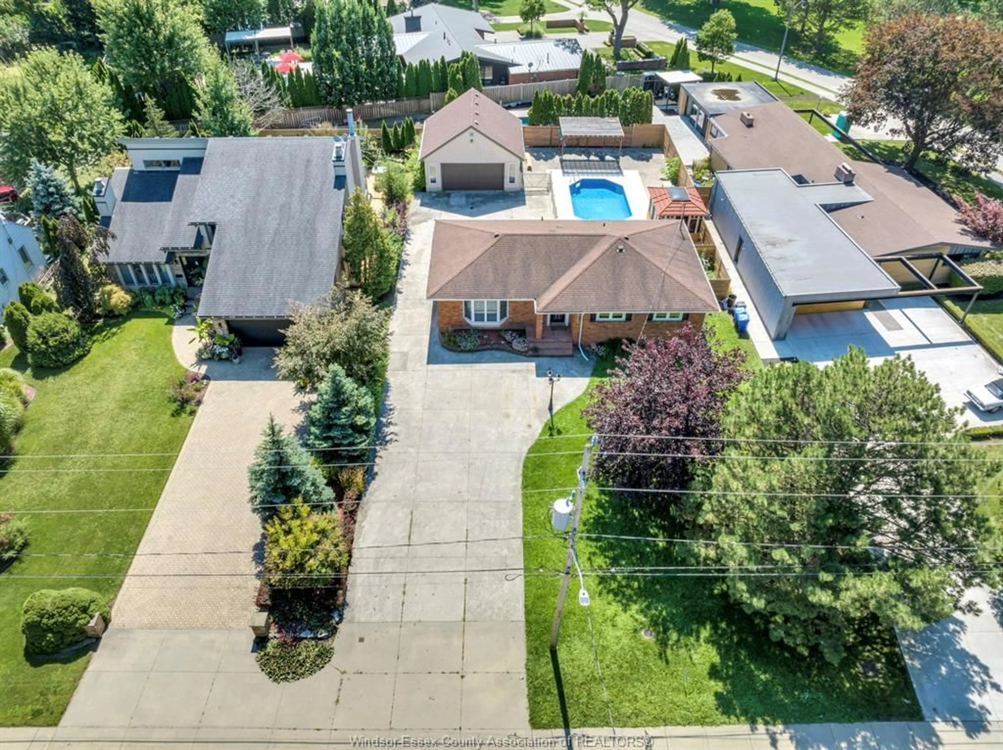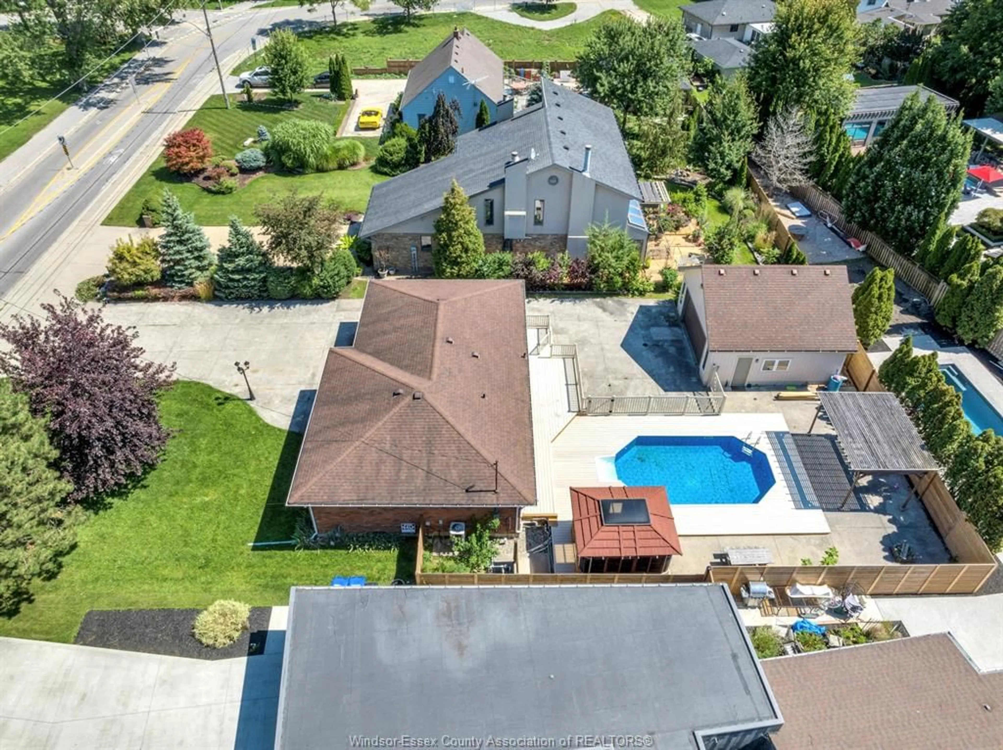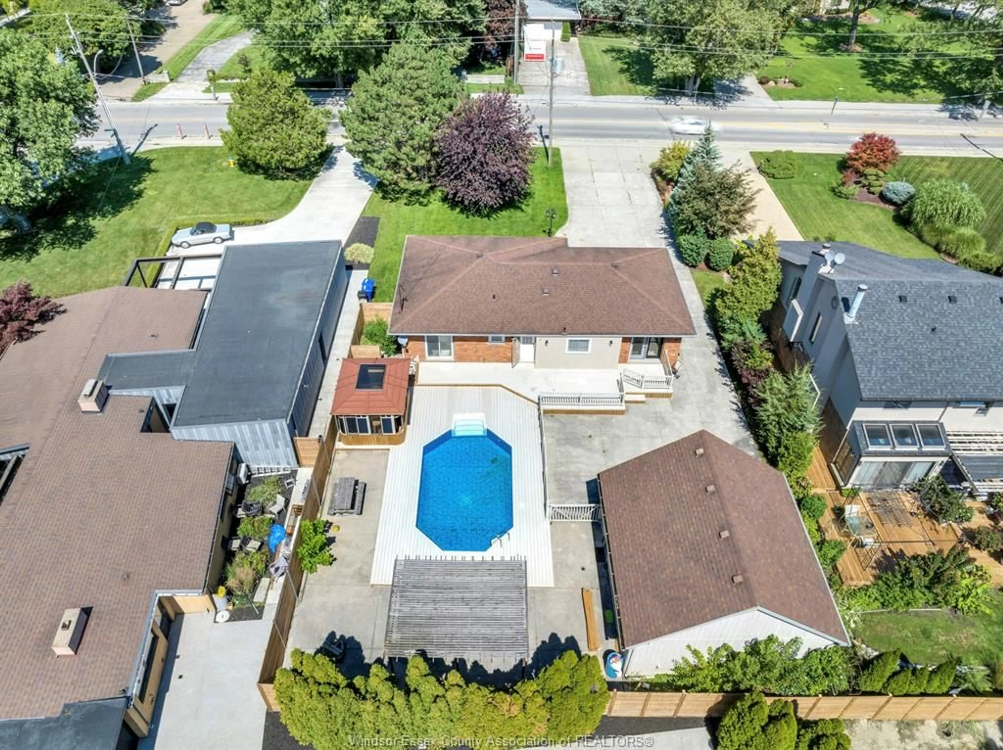14245 riverside drive, Windsor, Ontario N8N 1B9
Contact us about this property
Highlights
Estimated ValueThis is the price Wahi expects this property to sell for.
The calculation is powered by our Instant Home Value Estimate, which uses current market and property price trends to estimate your home’s value with a 90% accuracy rate.Not available
Price/Sqft-
Est. Mortgage$5,153/mo
Tax Amount (2023)$5,042/yr
Days On Market1 year
Description
Amazing location with a beautiful golf course all around, and water front across the street. Welcome to the famous riverside drive. This grand home is much larger than it looks due to the fully finished basement. The front door leads to an open concept family room with cozy fireplace, dinning room and a 3 piece bathroom. To your right you will find 3 beautiful bedrooms. The next surprise... a giant sized chef kitchen. The primary bedroom on the main level rests between 2 full bathrooms. 1 of the baths has quick access to the in ground pool surrounded by composite fencing and decking. The pool area has plenty of space to relax, have lunch or a cocktail under the shaded overhead retreat. The dry, high ceiling basement has another 3 bedrooms, 3 piece bath, and a family room with a 2nd fireplace. Don't miss the laundry area and large walk-in closet. The long wide driveway leads to an oversized 2 car garage with heat and concrete floor. Your not just buying a house your buying a lifestyle.
Property Details
Interior
Features
LOWER LEVEL Floor
UTILITY
BEDROOM
BEDROOM
BEDROOM
Exterior
Features
Property History
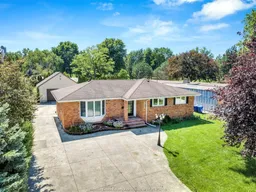 50
50
