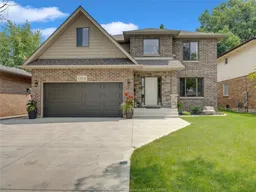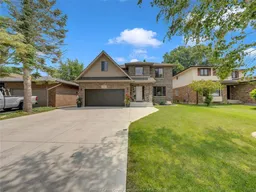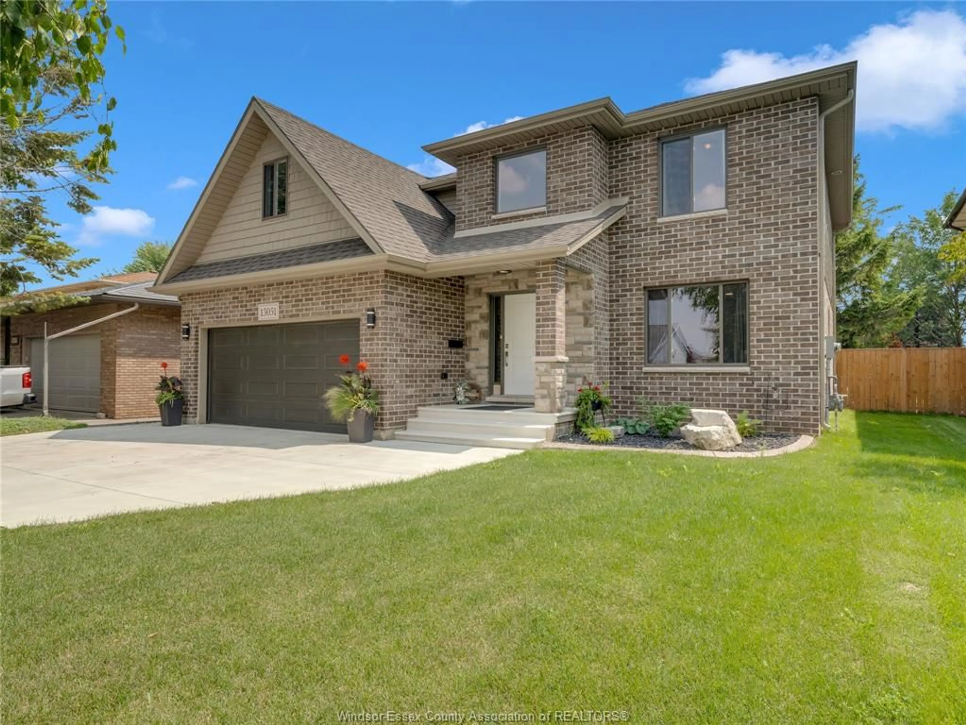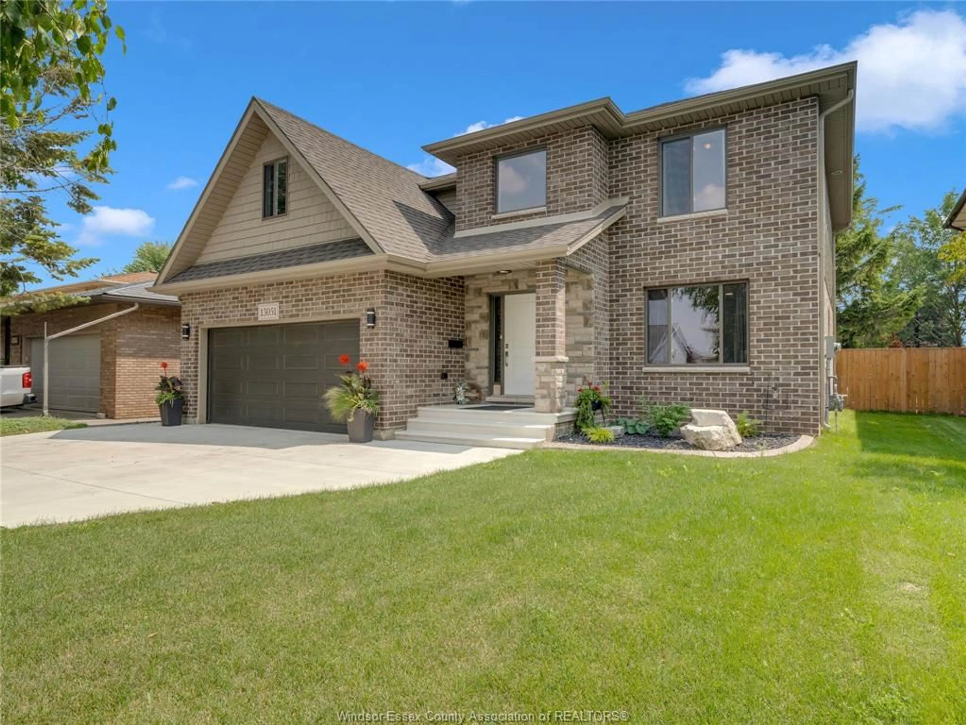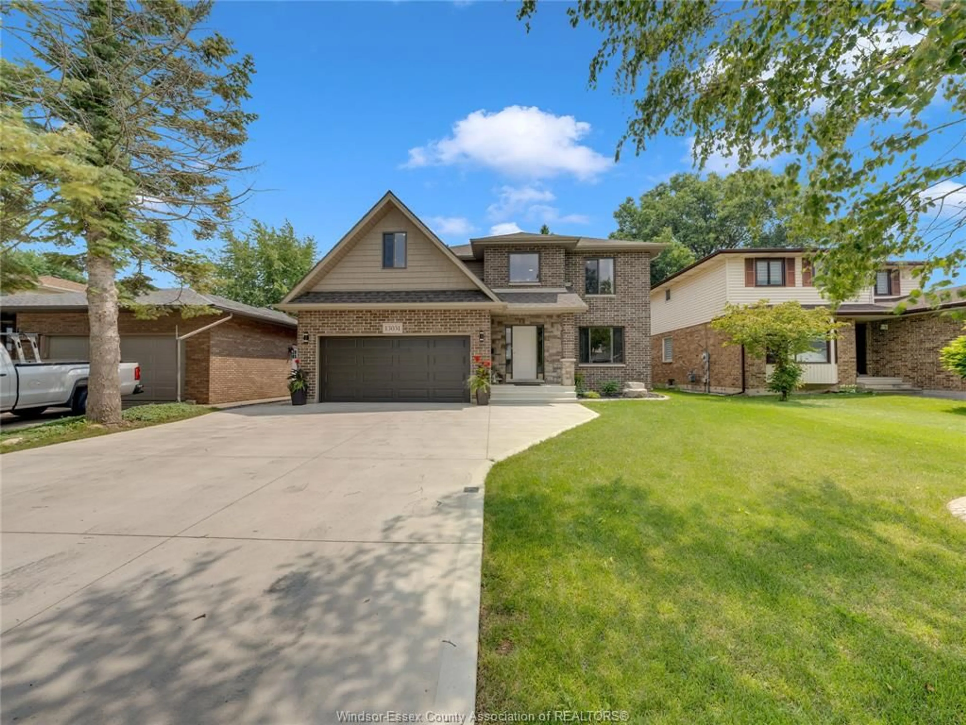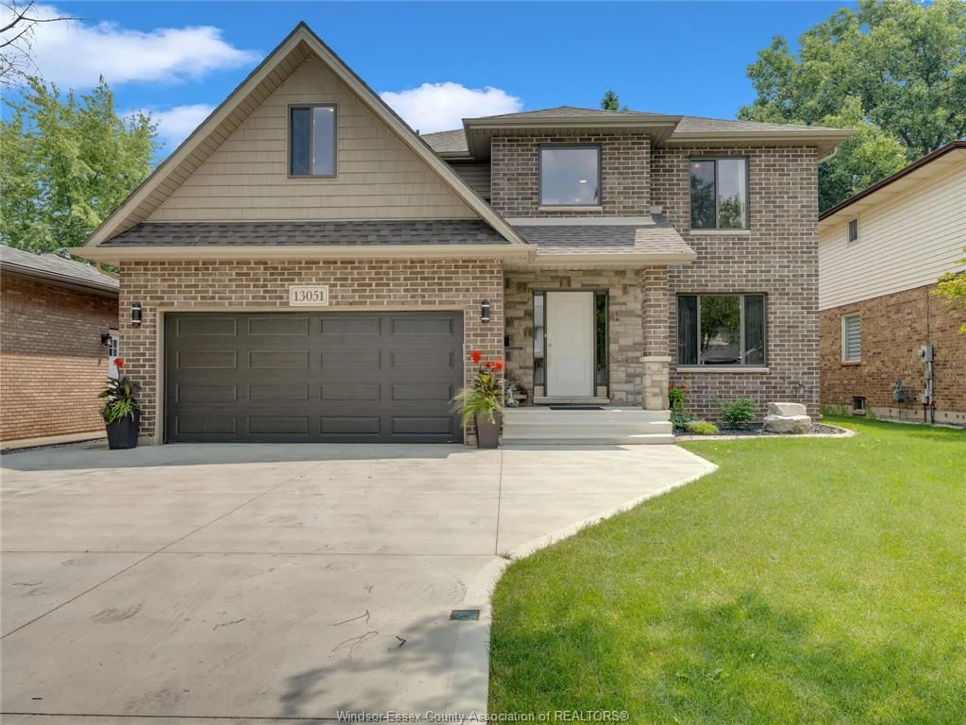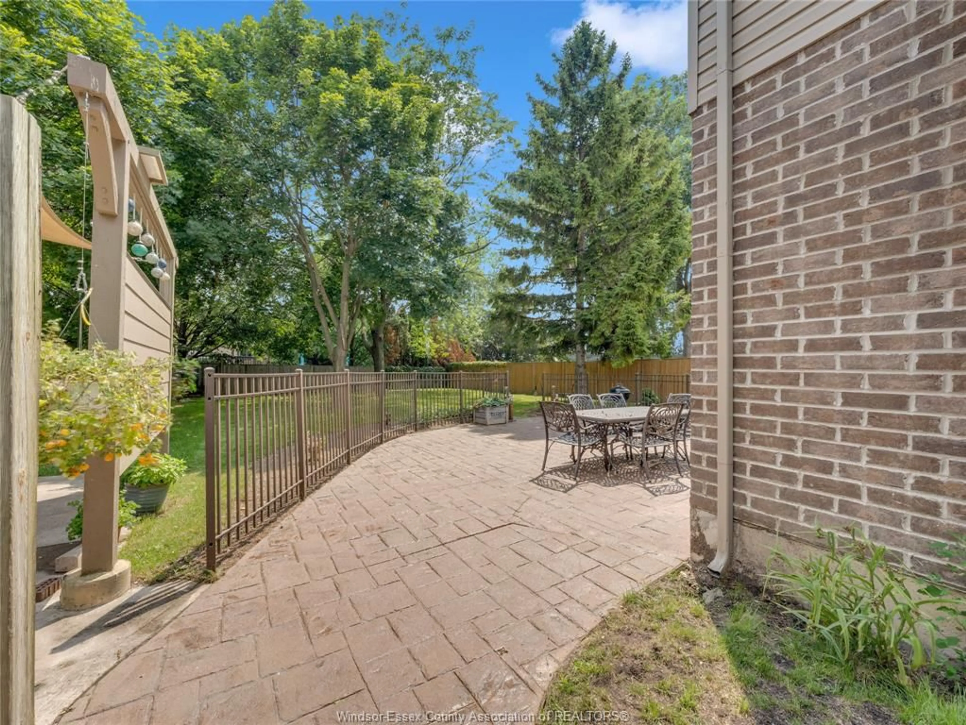13051 ST. GREGORY'S Rd, Tecumseh, Ontario N8N 4M4
Contact us about this property
Highlights
Estimated ValueThis is the price Wahi expects this property to sell for.
The calculation is powered by our Instant Home Value Estimate, which uses current market and property price trends to estimate your home’s value with a 90% accuracy rate.Not available
Price/Sqft-
Est. Mortgage$3,431/mo
Tax Amount (2022)$6,471/yr
Days On Market365 days
Description
Welcome to 13051 St. Gregory's Rd in the Heart of Tecumseh! Experience Living in a Beautiful Detached 2-Storey Home in Established St. Clair Beach Neighbourhood. Home Features 4 Bedrooms, 3.5 Baths, Beautiful Double Volume Foyer with Extra Wide Engineered Wood Staircase, Beautifully Landscaped Backyard with Stamped Concrete Patio, Attached Double Garage with its own 100 Amp Electrical Panel & Several 240V Outlets in Addition to several 120V Outlets. Main Floor featuring Formal Dining/Office, Family Room with Gas Fireplace, Spacious Kitchen with Beautiful Island & Stainless-Steel Appliances. Second Floor Has Primary Bedroom with Ensuite Bath Leading to an Extra-Large Closet in addition to 3 spacious Bedrooms & a second Full Bath. This Beautiful Home Offers a lot of Value and is Located in a Highly Sought After, Family Friendly Neighbourhood and Very Close to Shopping, Amenities, Schools, Lakeshore Cinemas, Parks, Beach Grove Golf and Country Club, Riverside Dr., etc. CALL TODAY!
Property Details
Interior
Features
MAIN LEVEL Floor
LIVING ROOM
FAMILY ROOM
KITCHEN
BATHROOM UNKNOWN
Exterior
Features
Property History
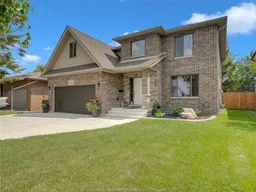 30
30