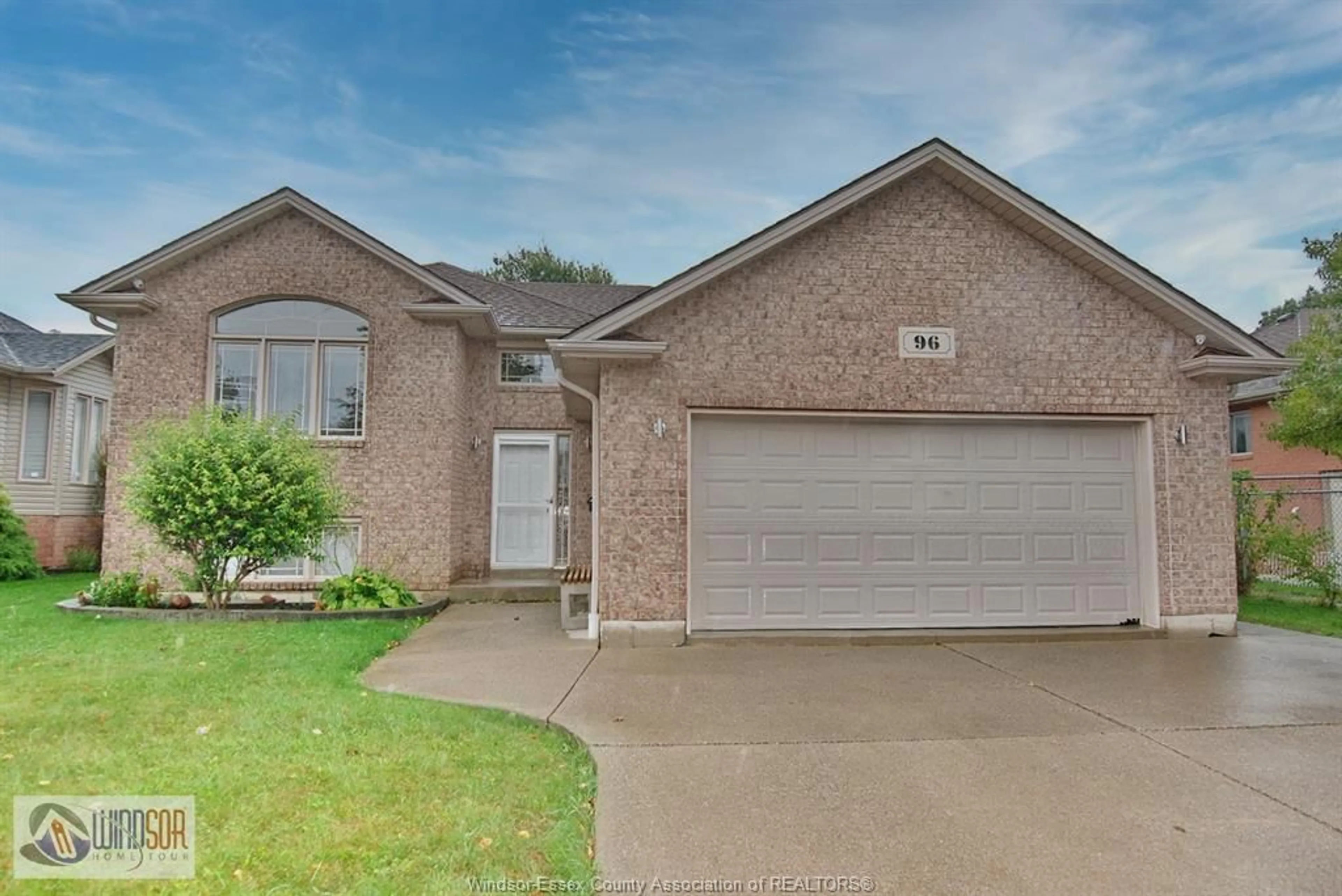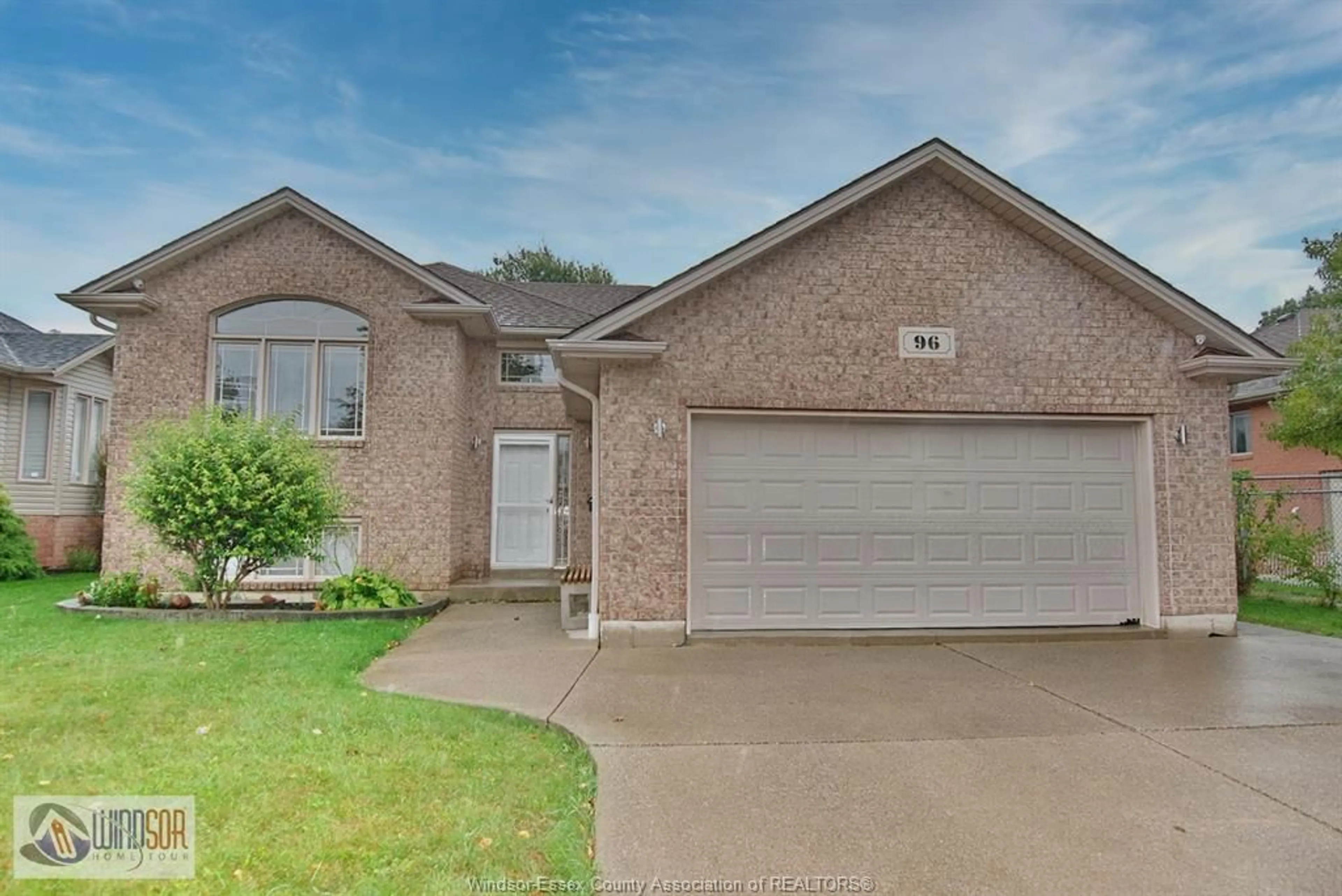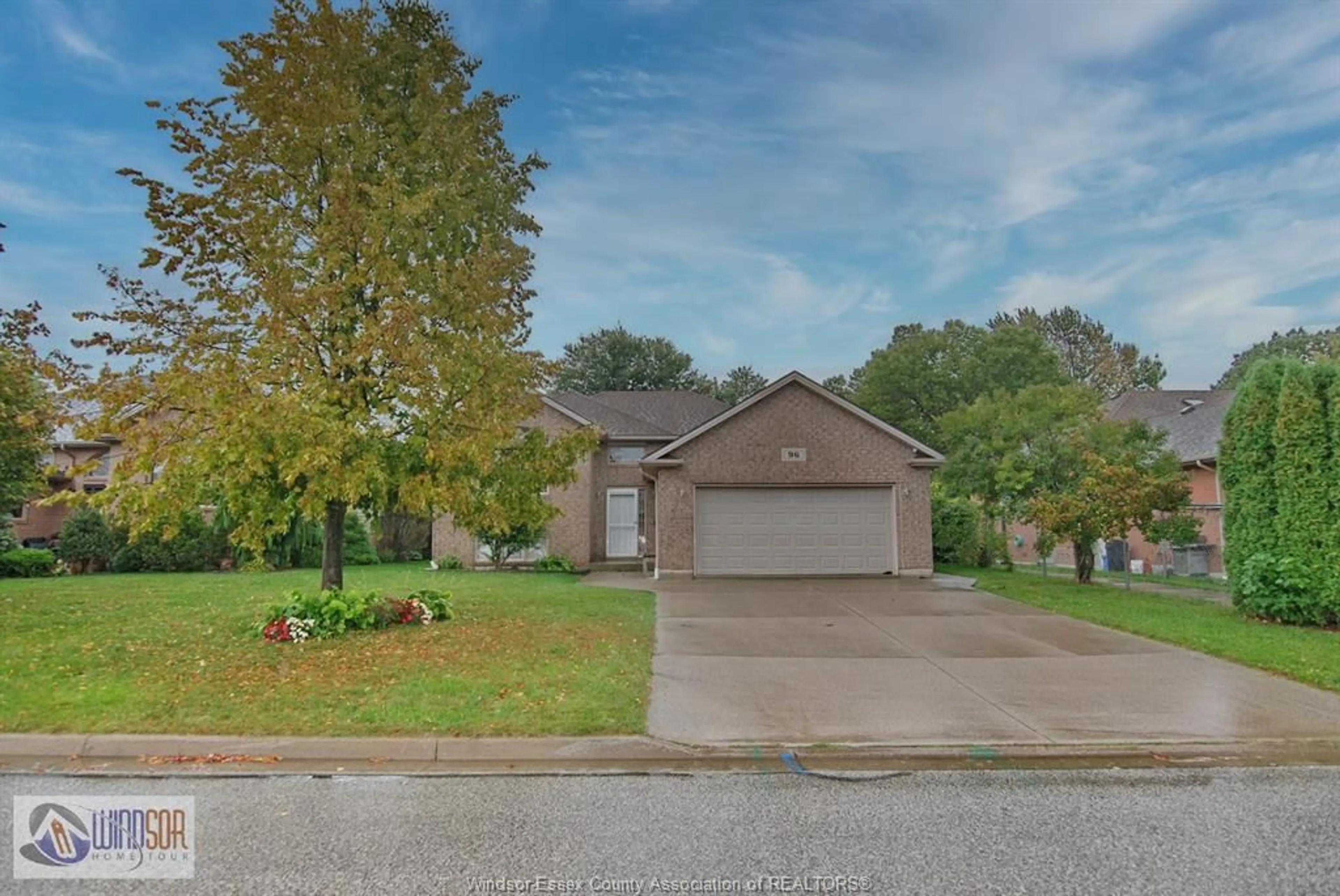96 JOANNE, Leamington, Ontario N8H 5N5
Contact us about this property
Highlights
Estimated ValueThis is the price Wahi expects this property to sell for.
The calculation is powered by our Instant Home Value Estimate, which uses current market and property price trends to estimate your home’s value with a 90% accuracy rate.Not available
Price/Sqft-
Est. Mortgage$2,533/mo
Tax Amount (2023)$4,818/yr
Days On Market1 year
Description
Welcome Home to This Spectacular Brick Raised Ranch is located in the Heart of Leamington's Premier Family Neighborhood! Boasting 3+1 spacious bedrooms and 2 full baths, it provides ample space for a growing family, hosting guests, or creating a home office. The expansive living area, thoughtfully designed for both family gatherings and entertaining friends and offers a versatile space for creating lasting memories or simply unwinding after a long day. The adjacent kitchen offers generous counter space, and an island perfect for meal preparation and casual dining.The lower lever offer an amazing theater room a spacious bedroom, full bath and a rough in for a future kitchen or wet bar. The 2-car attached garage, provides secure parking and additional storage space for your belongings. Step outside to the rear deck, where you can enjoy sipping your favourite beverage or hosting summer BBQs. With 4 large bedrooms and 2 full baths, there's flexibility for various living arrangements.
Property Details
Interior
Features
MAIN LEVEL Floor
KITCHEN
DINING ROOM
EATING AREA
LIVING ROOM
Property History
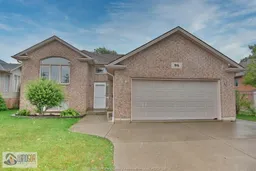 49
49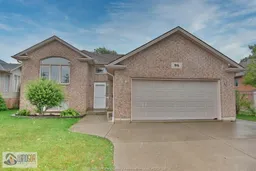 49
49
