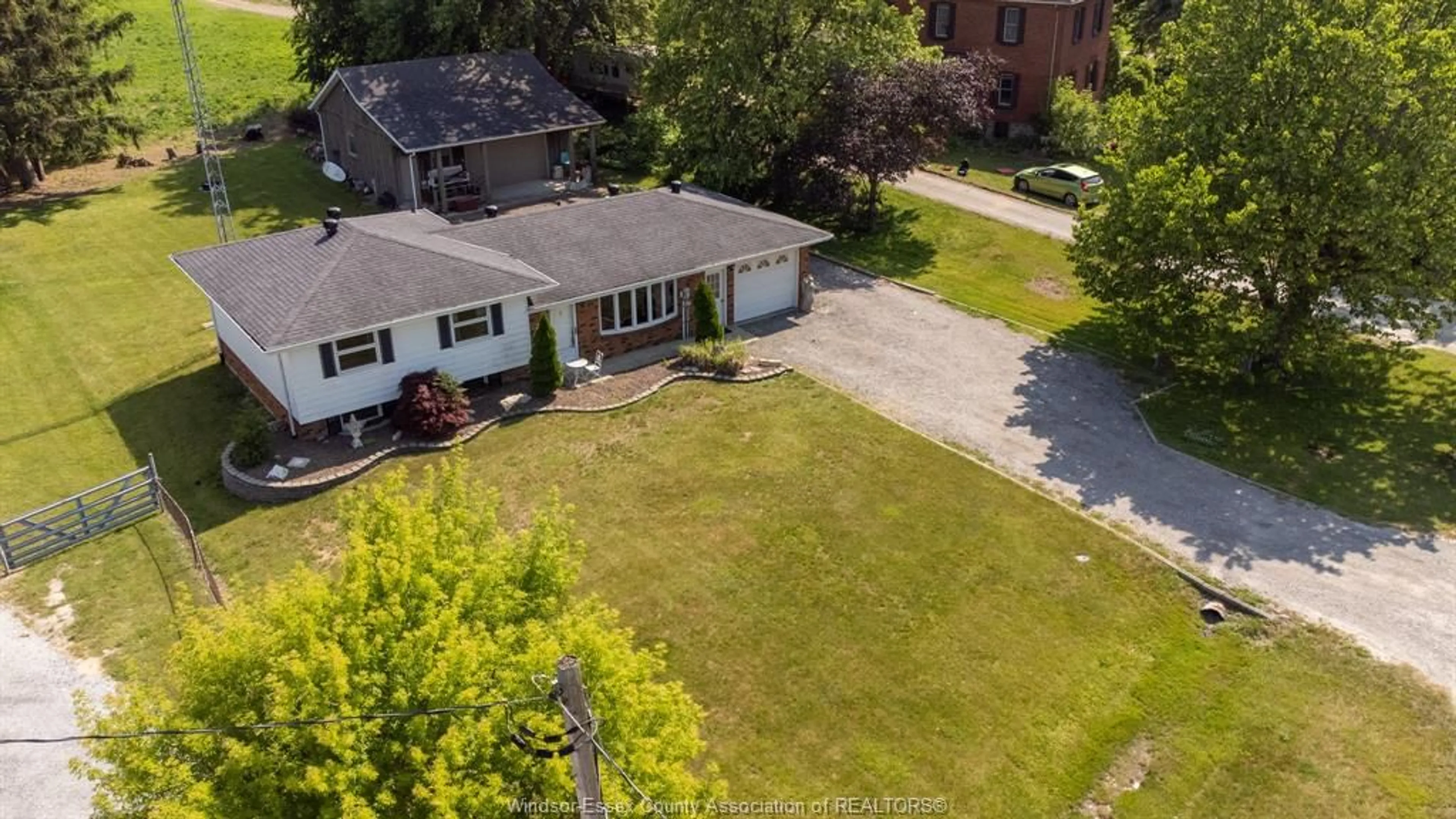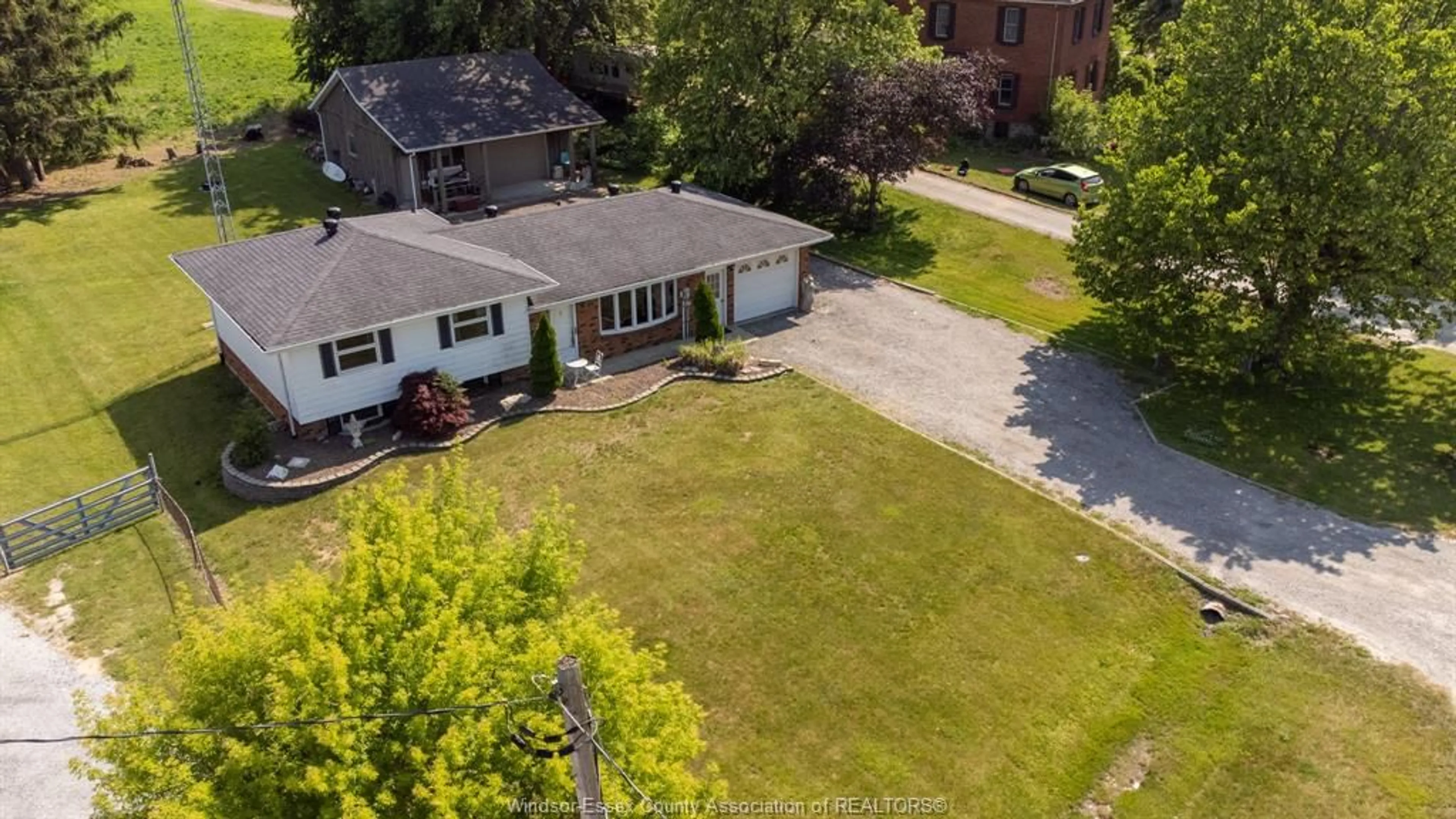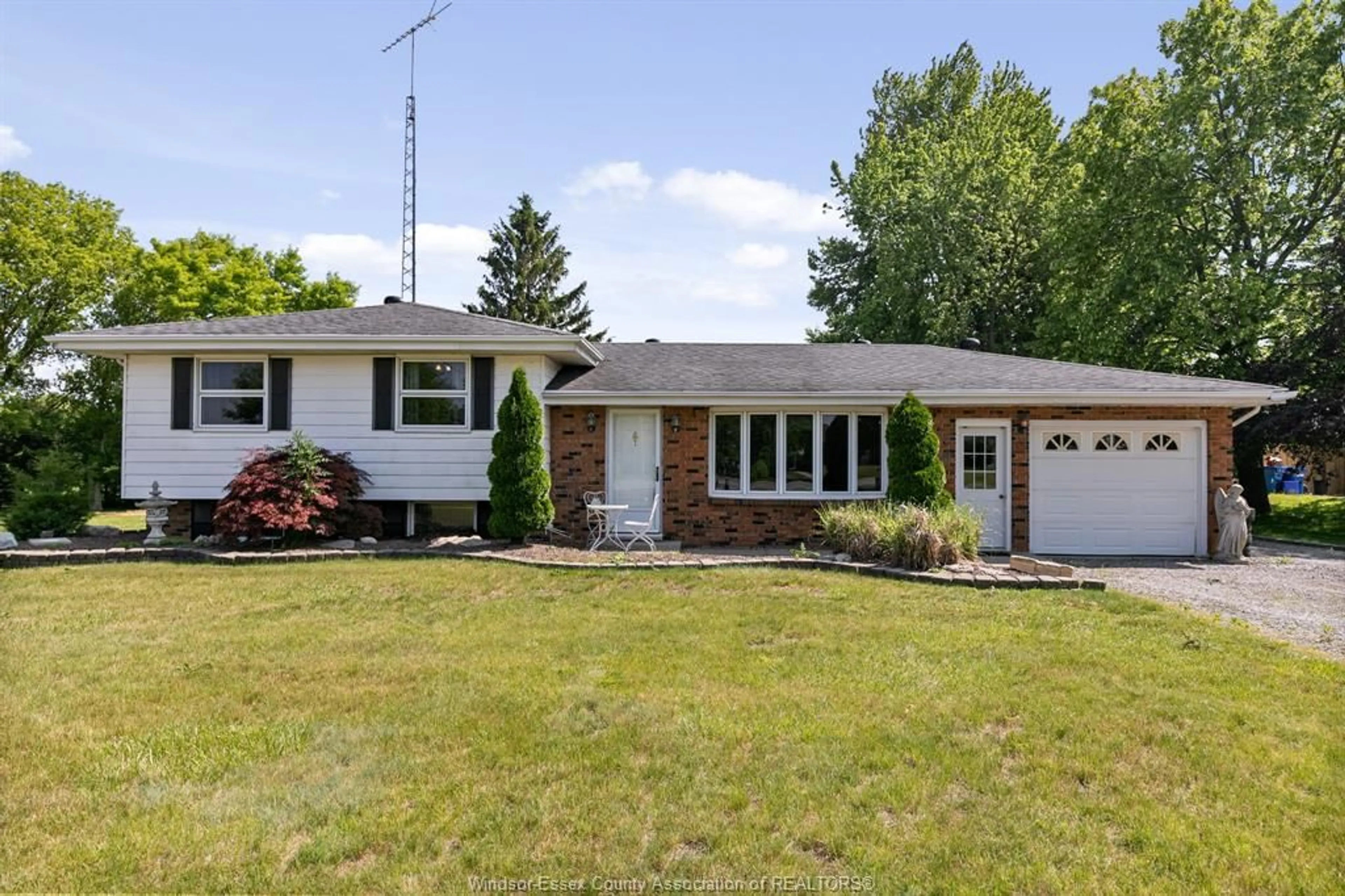910 TALBOT Rd, Leamington, Ontario N0P 2P0
Contact us about this property
Highlights
Estimated ValueThis is the price Wahi expects this property to sell for.
The calculation is powered by our Instant Home Value Estimate, which uses current market and property price trends to estimate your home’s value with a 90% accuracy rate.Not available
Price/Sqft-
Est. Mortgage$2,147/mo
Tax Amount (2023)$3,750/yr
Days On Market1 year
Description
Walking distance to downtown Wheatley, welcome to your well built side split 4 level home featuring 3 bedrooms and 2 full bathrooms. Spacious kitchen with plenty of cabinets and counter space, dining area has glass sliding doors with view of large rear property. Convenient grade entrance in lower level with enough room to add a 4th bedroom, attached garage with inside entry. This property boasts a huge backyard with no rear neighbours, 190 feet depth and detached 29' x 29' heated pole barn with concrete floor. Lots of room for a workshop, storage and all your toys. Automatic double garage door on front of pole barn and an additional single garage door in the back, along with man door. New AC ('22) and new blower on furnace ('22). Lots of space for camping in your own backyard, bonfires and BBQ’s this fall. This home has been very well-maintained, freshly painted and move in ready. Immediate possession is available.
Property Details
Interior
Features
BASEMENT Floor
LAUNDRY
UTILITY
Exterior
Features
Property History
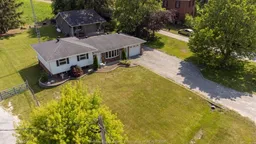 46
46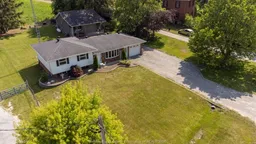 45
45
