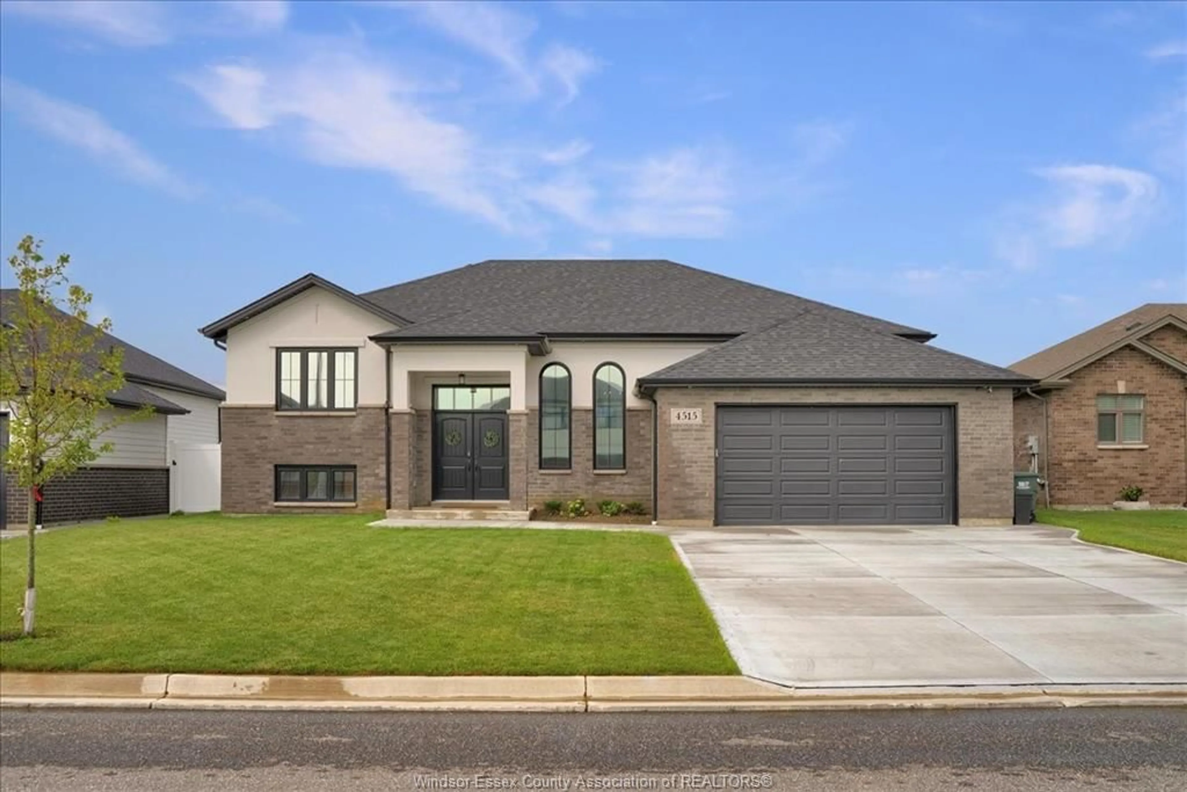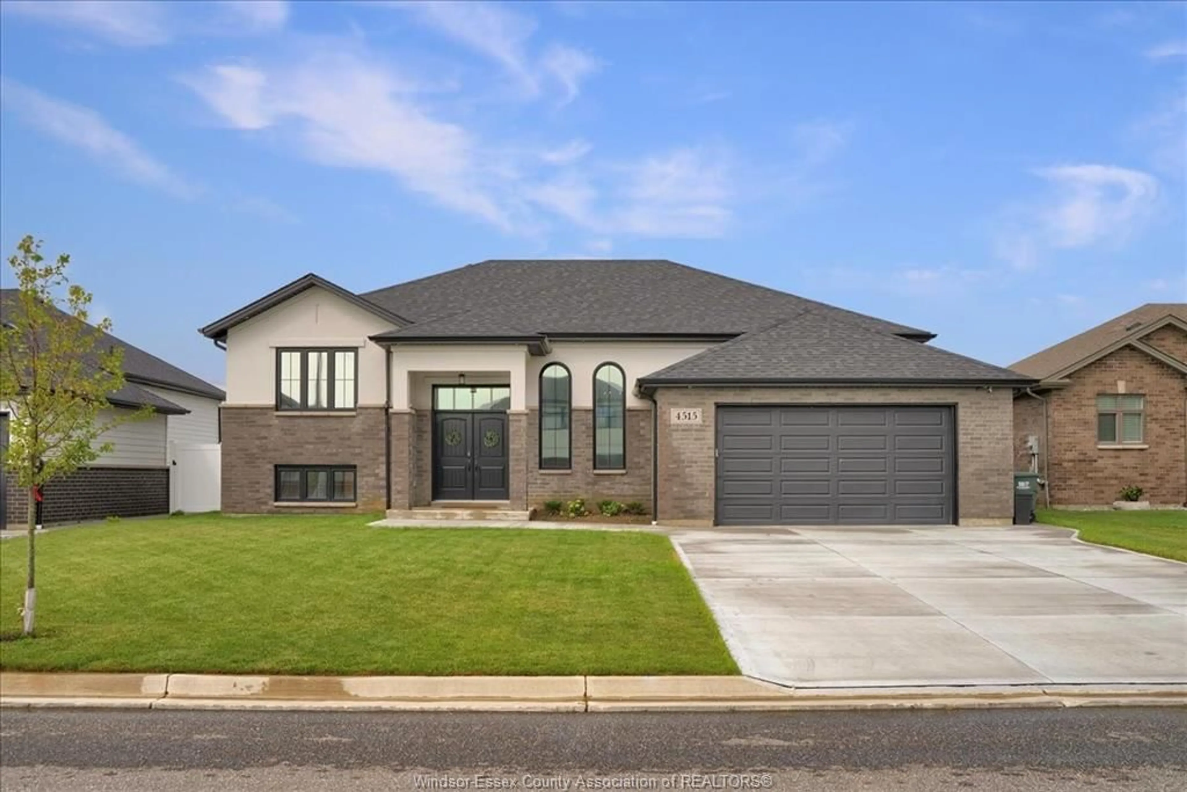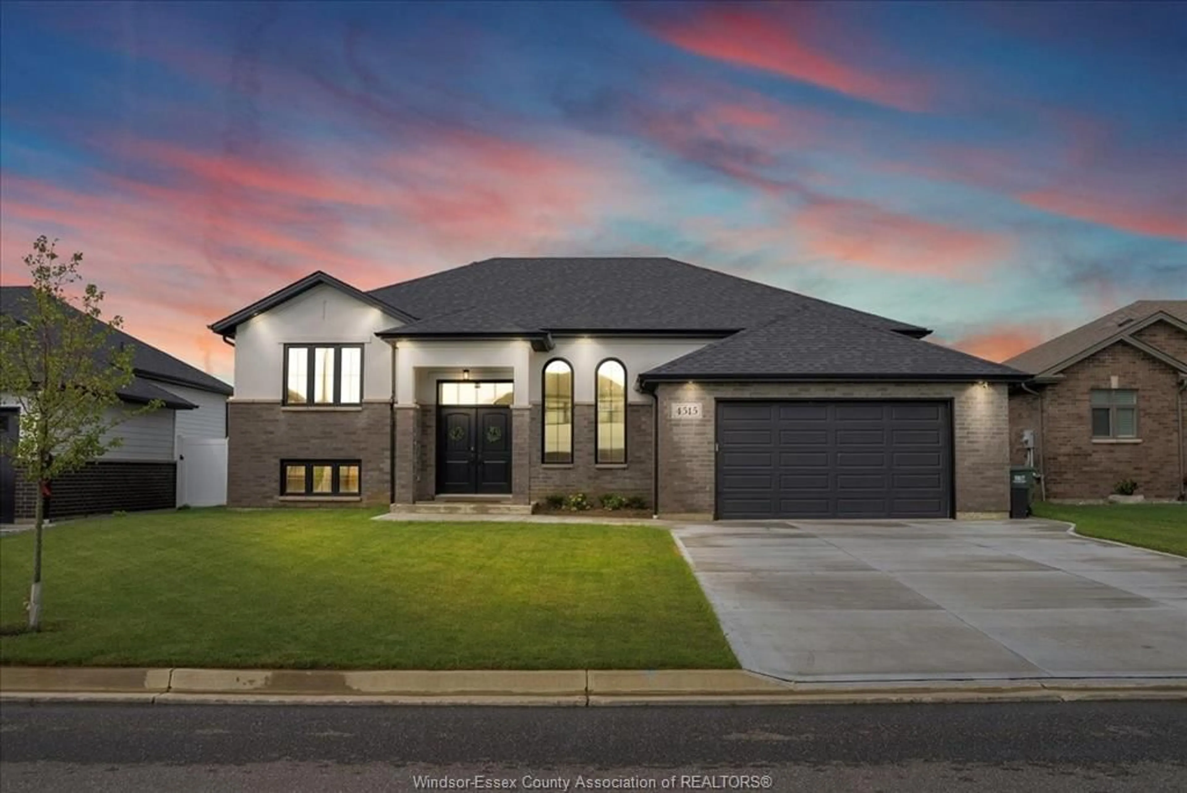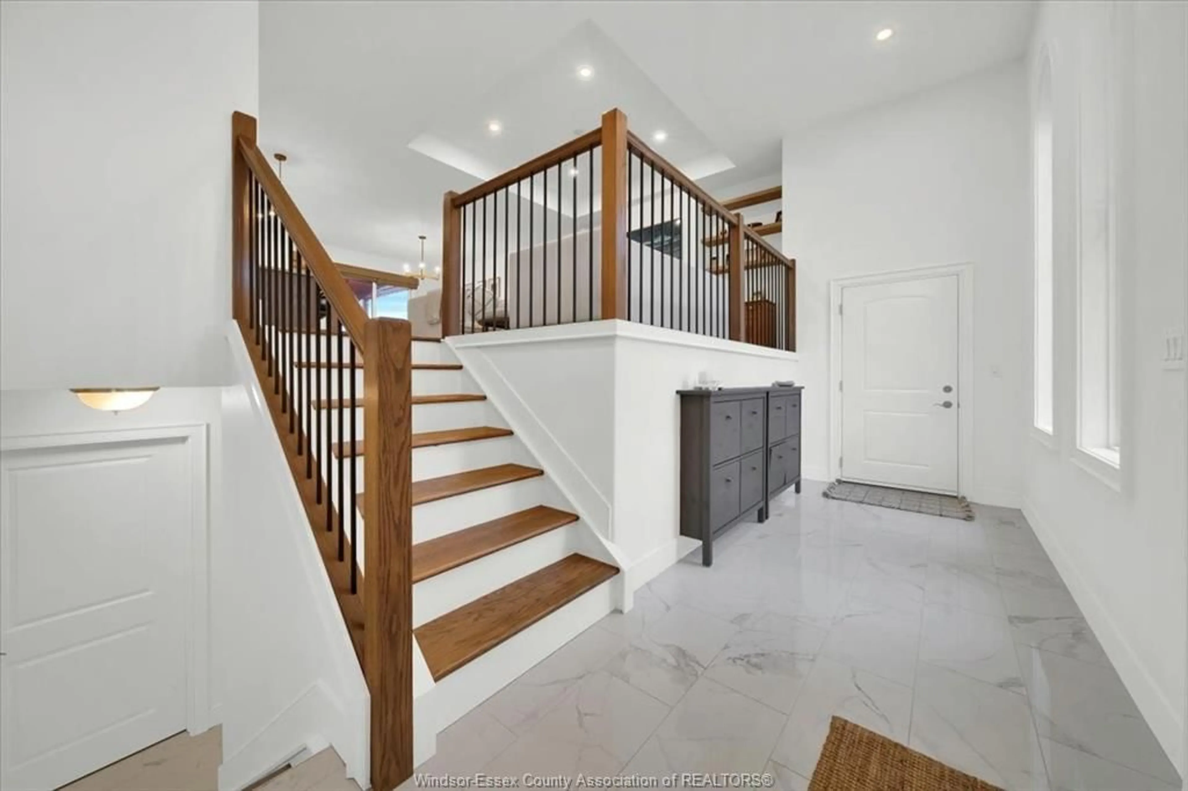4515 Anderson, Comber, Ontario N0P 1J0
Contact us about this property
Highlights
Estimated ValueThis is the price Wahi expects this property to sell for.
The calculation is powered by our Instant Home Value Estimate, which uses current market and property price trends to estimate your home’s value with a 90% accuracy rate.Not available
Price/Sqft$575/sqft
Est. Mortgage$3,951/mo
Tax Amount (2023)$3,800/yr
Days On Market1 year
Description
The secret is out - Comber has been a hidden gem. This stunning raised ranch-style home perfectly balances modern elegance with comfort. Step into the spacious foyer & feel the inviting ambiance of this meticulously design. The main floor seamlessly connects the living, dining, & kitchen areas, providing a perfect space for creating memories. The kitchen is a culinary dream with a layout that promotes both functionality & style. The primary bedroom is a true retreat, with proportions, an ensuite bath, and a walk-in closet. The lower level offers even more possibilities. A spacious family room invites relaxation & entertainment, while a den provides an ideal space for a home office. An additional bedroom & the convenience of a full bathroom on this level is undeniable. Modern living is made easy in this home where attention to detail & thoughtful design are evident at every turn. Don't miss the opportunity to make this contemporary haven yours.
Property Details
Interior
Features
MAIN LEVEL Floor
FOYER
LIVING ROOM / FIREPLACE
DINING ROOM
KITCHEN
Exterior
Features




