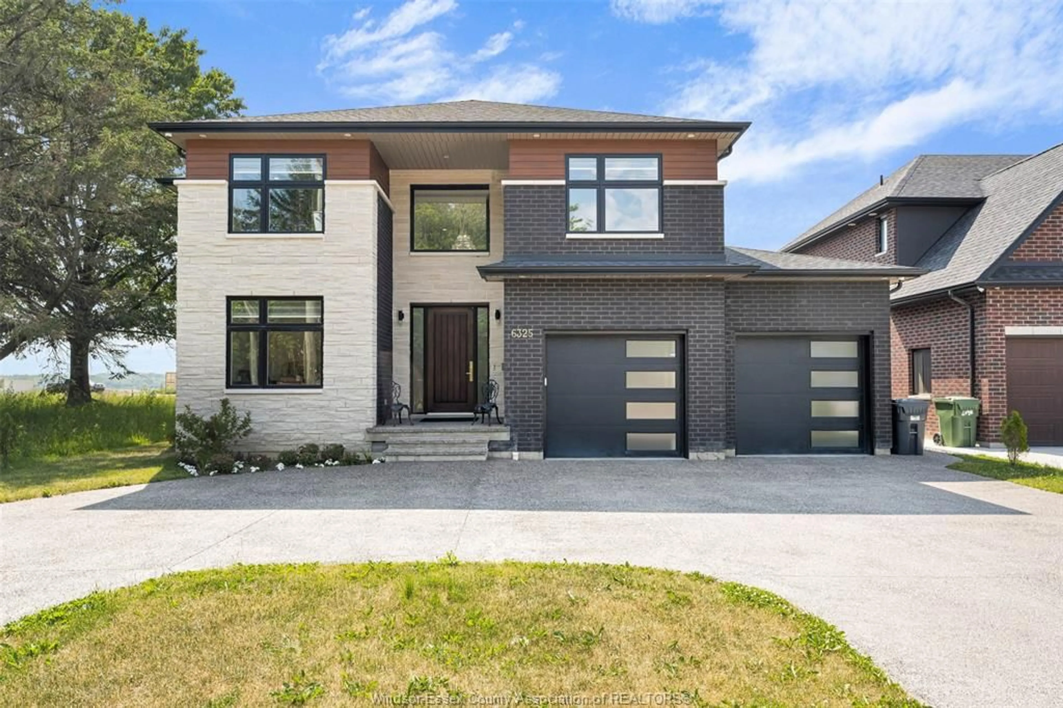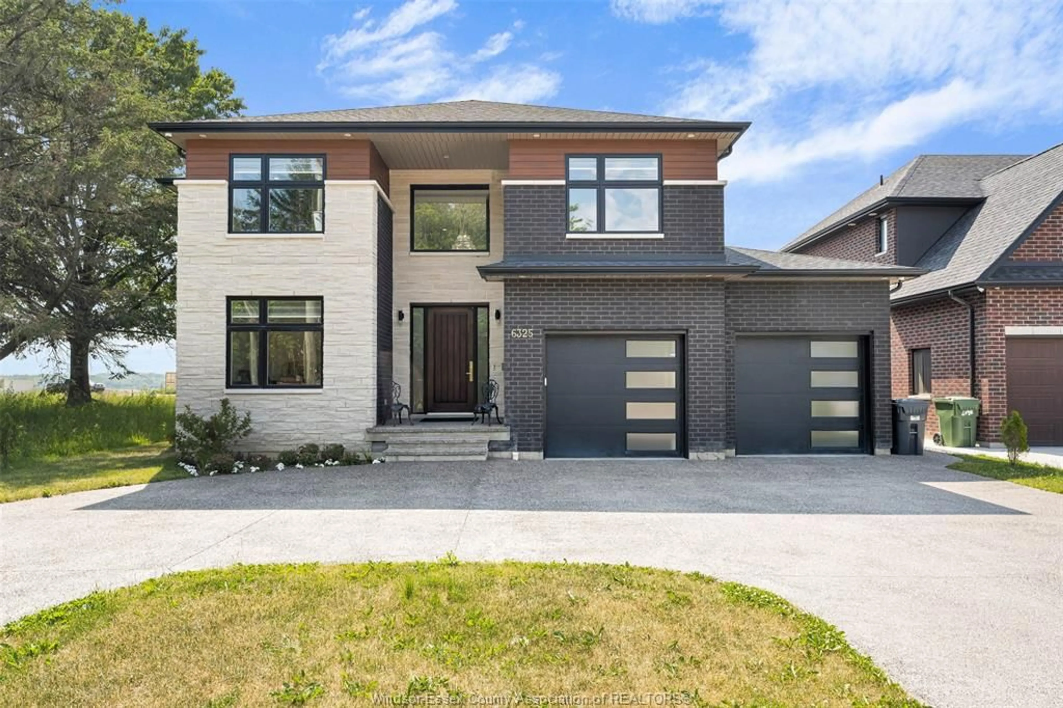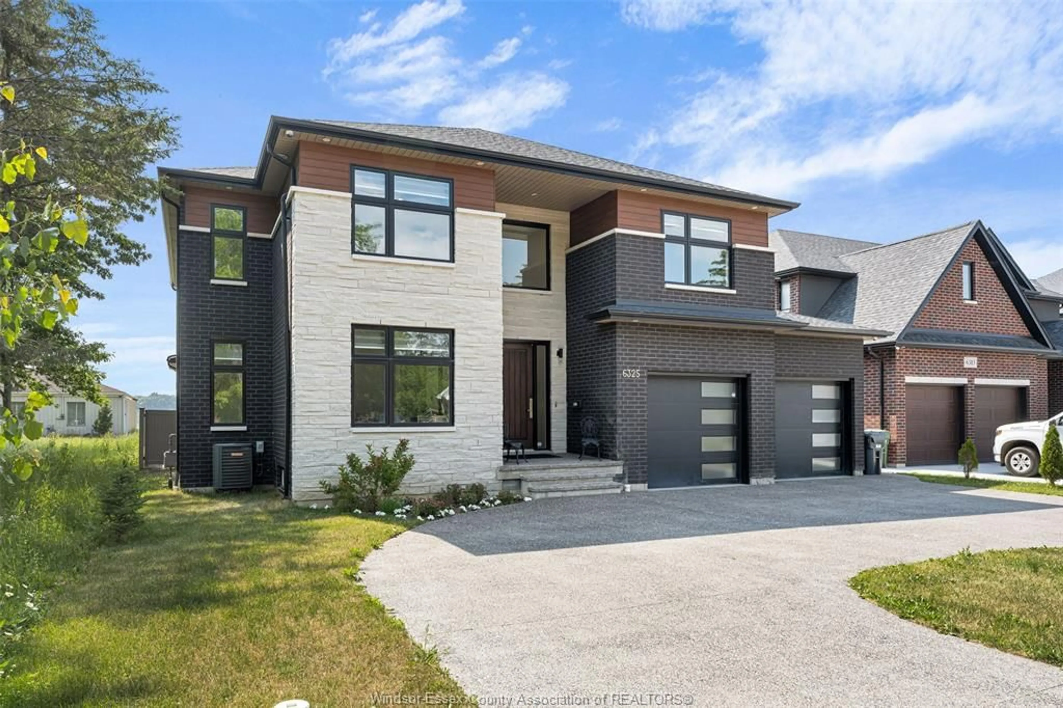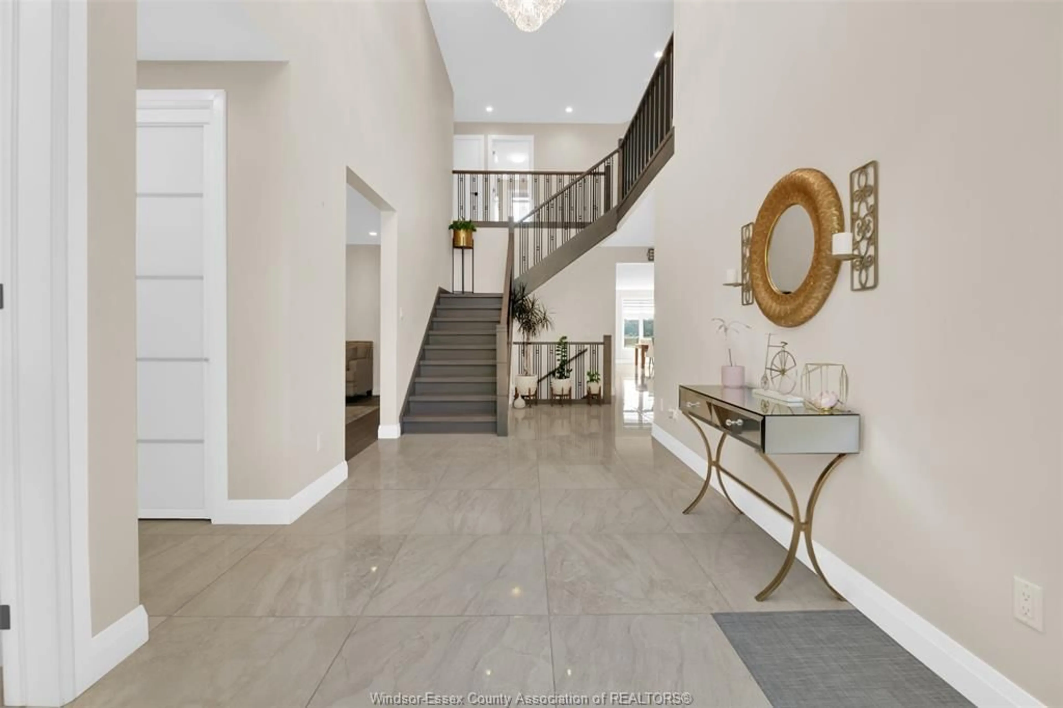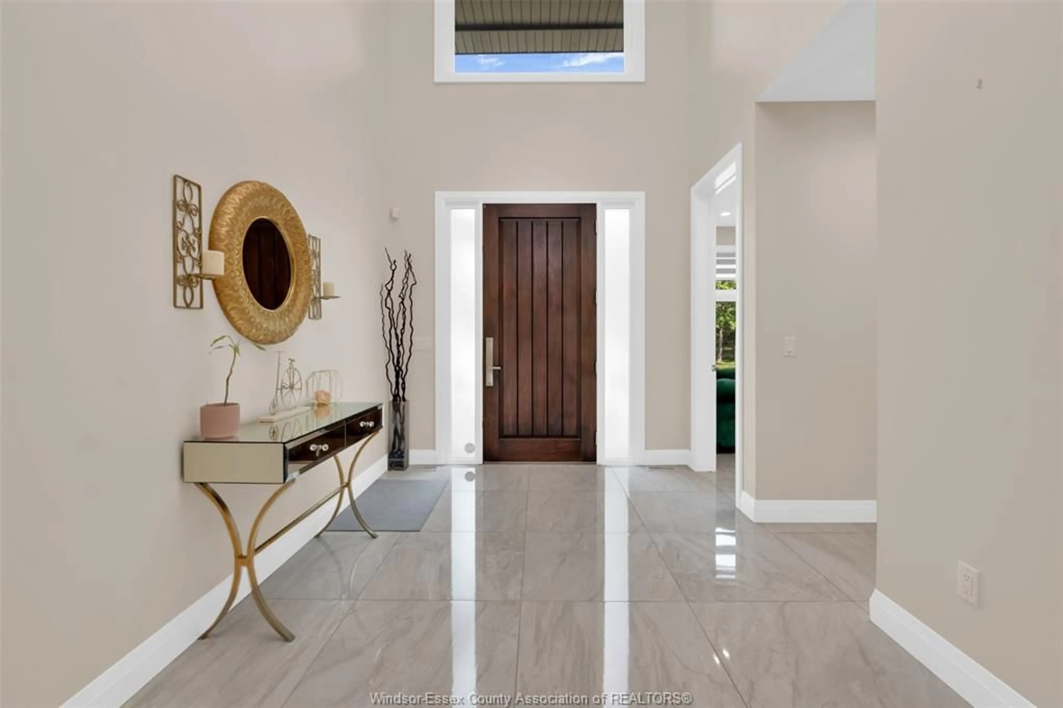6325 DISPUTED Rd, LaSalle, Ontario N9H 1X6
Contact us about this property
Highlights
Estimated ValueThis is the price Wahi expects this property to sell for.
The calculation is powered by our Instant Home Value Estimate, which uses current market and property price trends to estimate your home’s value with a 90% accuracy rate.Not available
Price/Sqft-
Est. Mortgage$6,652/mo
Tax Amount (2023)$10,499/yr
Days On Market1 year
Description
Welcome to this custom-built two-story home located in the highly sought-after area of Lasalle. Boasting a generous living space of approx 3650 square feet, offers 4+3 bedrooms and 4.5 bathrooms with an impressive 18ft foyer and 9foot high ceilings. The main floor encompasses an office, living room, family room adorned with a fireplace, bright modern kitchen featuring solid wood custom cabinetry with walk in pantry and a contrasting island. Superior hardwood floors and gleaming marble tiles flow throughout the house . The dining area is enhanced by extra-wide patio door that lead to a beautiful covered exterior patio and a fully fenced backyard. Upstairs, you will discover 4 bedrooms(2ensuits) & 3 full bathrooms with laundry. Finished basement adds further living space with three bedrooms, a 3PC bathroom and a full kitchen with grade entrance. Outside, the ppty features a circular driveway & a tandem 2 car garage. Don't miss this exceptional ppty. HWT, R/O & water softener is rental.
Property Details
Interior
Features
MAIN LEVEL Floor
KITCHEN
DINING ROOM
LIVING ROOM
FAMILY ROOM / FIREPLACE
Exterior
Features

