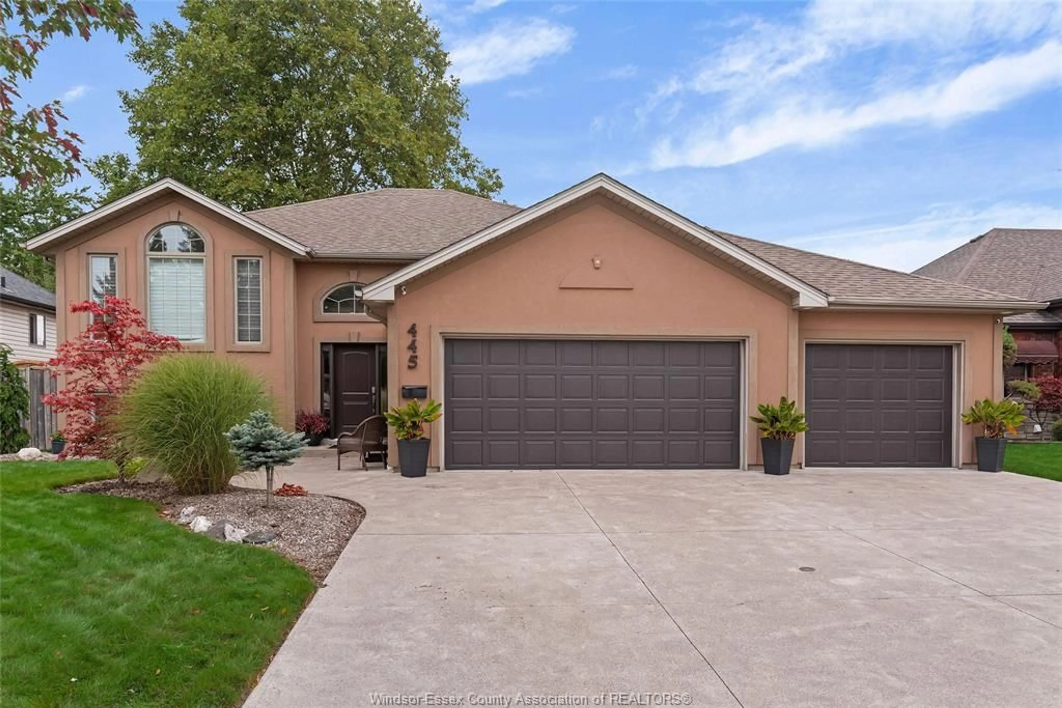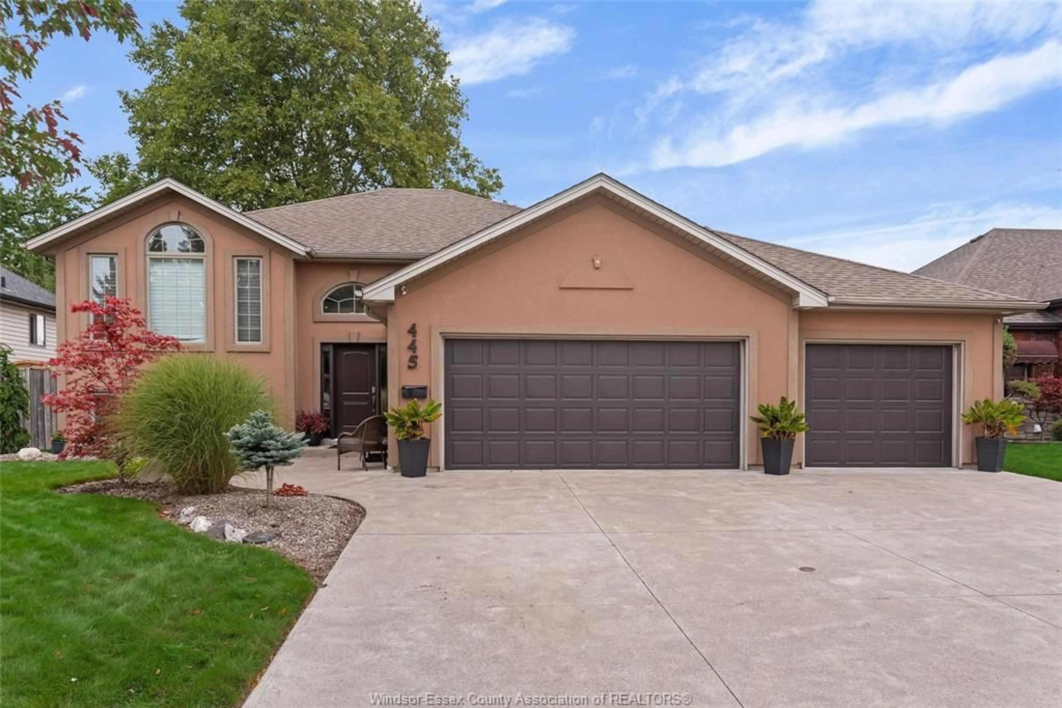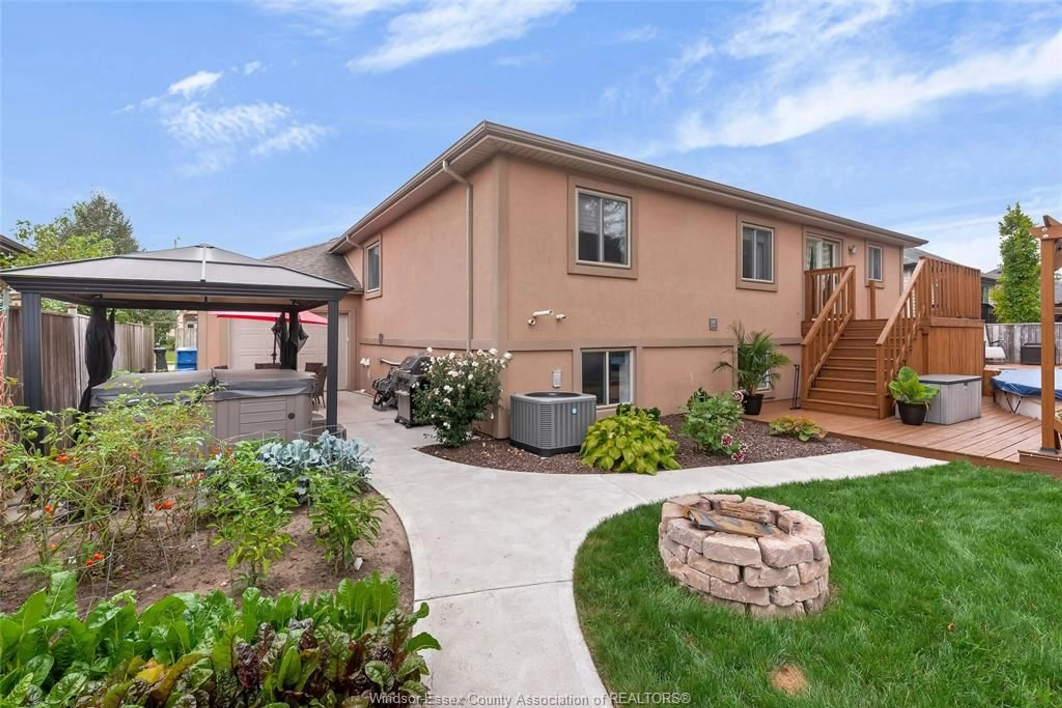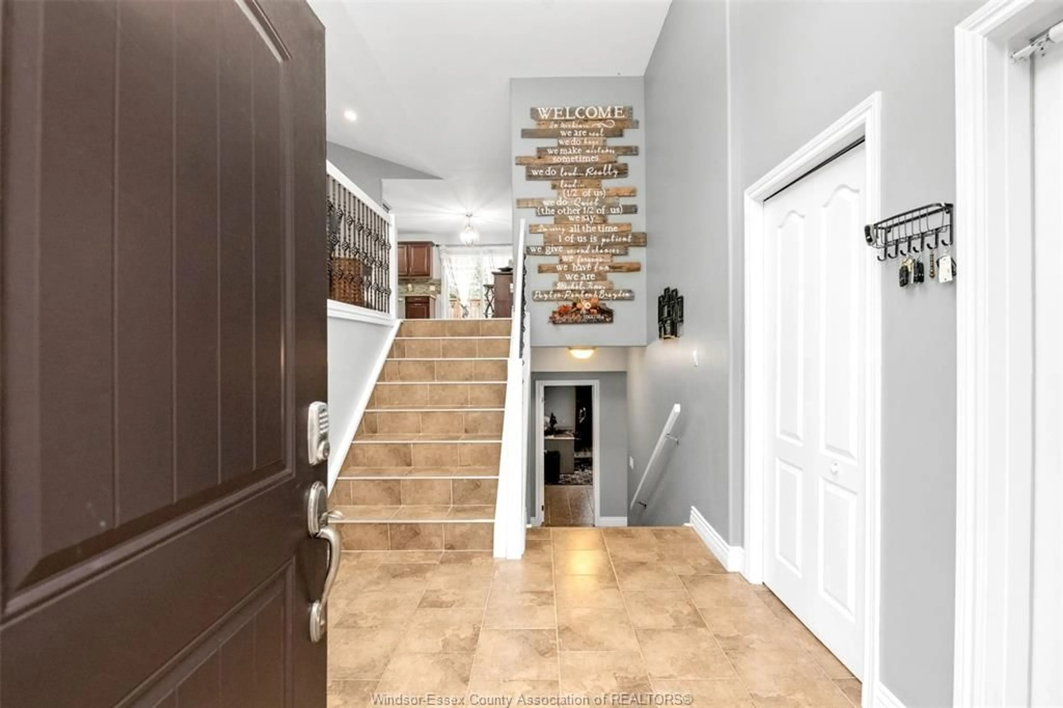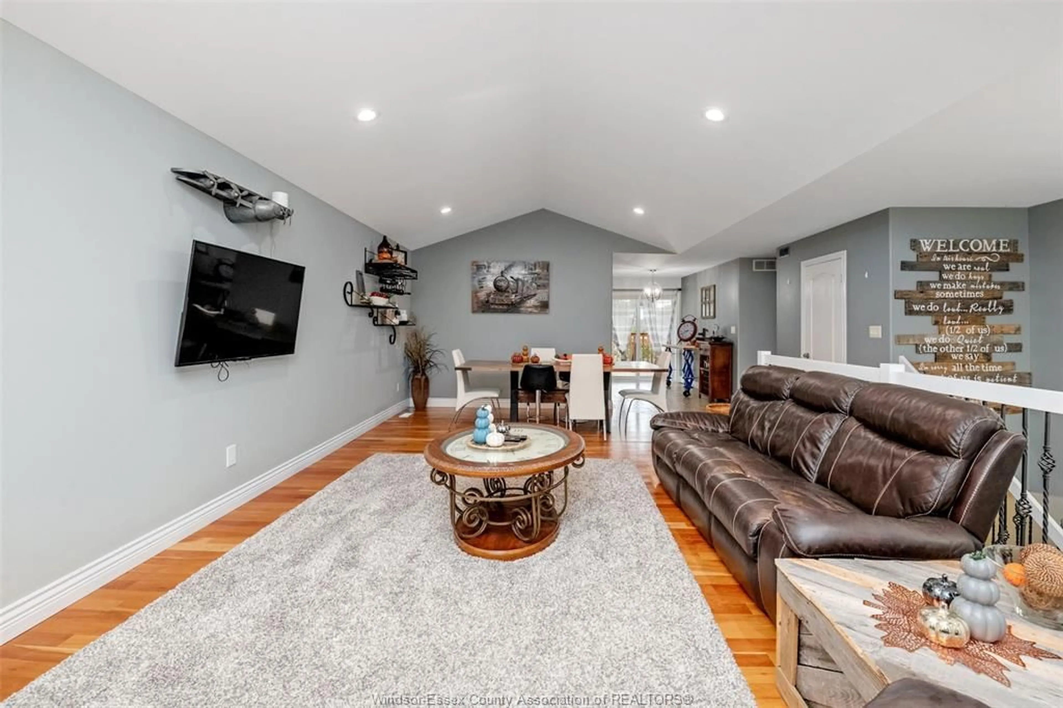445 Sacred Heart, LaSalle, Ontario N9J 1T1
Contact us about this property
Highlights
Estimated ValueThis is the price Wahi expects this property to sell for.
The calculation is powered by our Instant Home Value Estimate, which uses current market and property price trends to estimate your home’s value with a 90% accuracy rate.Not available
Price/Sqft-
Est. Mortgage$3,435/mo
Tax Amount (2021)$5,704/yr
Days On Market1 year
Description
Beautiful raised ranch in highly sought-after LaSalle, known for its exceptional school district. This home boasts 3+2 bedrooms, plus an additional office/den, and 3 full baths, timeless hardwood and ceramic flooring. Spacious living room with cathedral ceilings. The master bedroom offers a walk-in closet and ensuite bath. For automotive enthusiasts or the perfect man cave, the 3-car garage is a haven, offering ample space for both your vehicles and creative projects. The property is landscaped with an inground sprinkler system in the front yard, ensuring a vibrant curb appeal. As you step into the backyard, you'll discover your private oasis, complete with a sunken above-ground pool and hot tub, promising countless hours of relaxation and entertainment. This LaSalle gem is the epitome of comfort and tranquility. Don't miss the opportunity to make it your own!
Property Details
Interior
Features
LOWER LEVEL Floor
3 PC. BATHROOM
OFFICE
LAUNDRY
FAMILY ROOM / FIREPLACE
Exterior
Features

