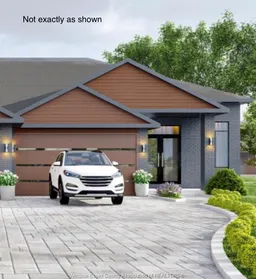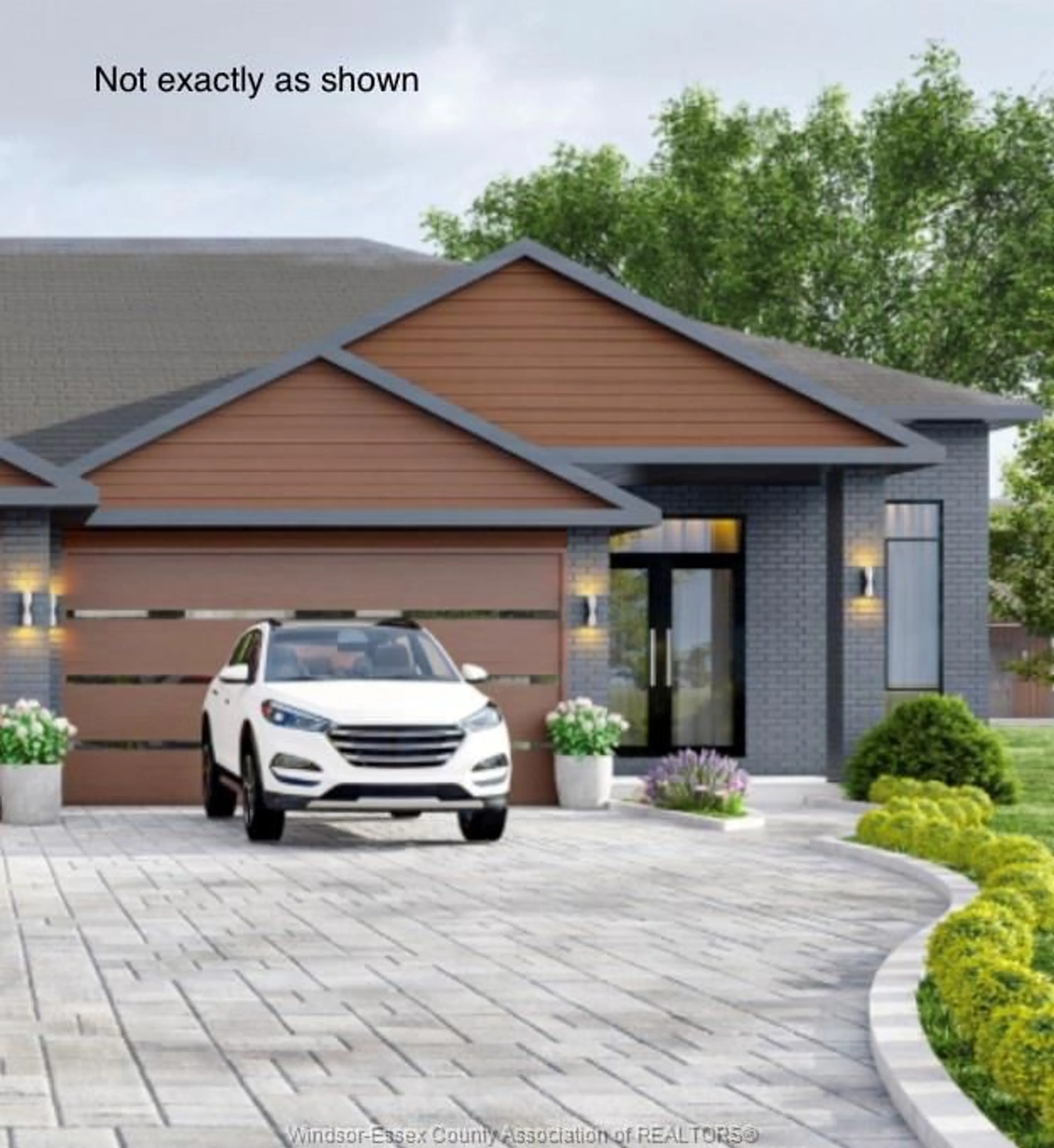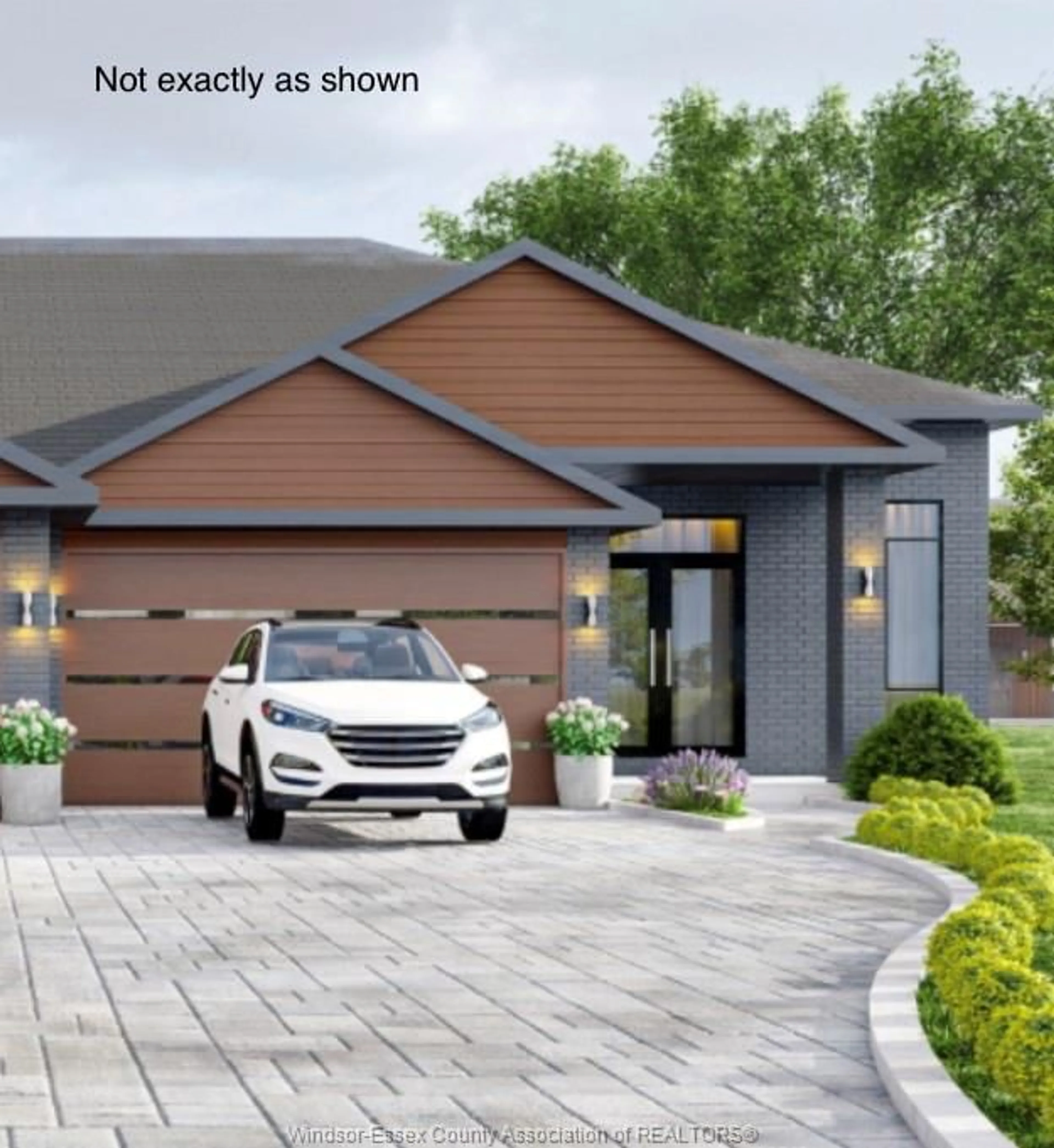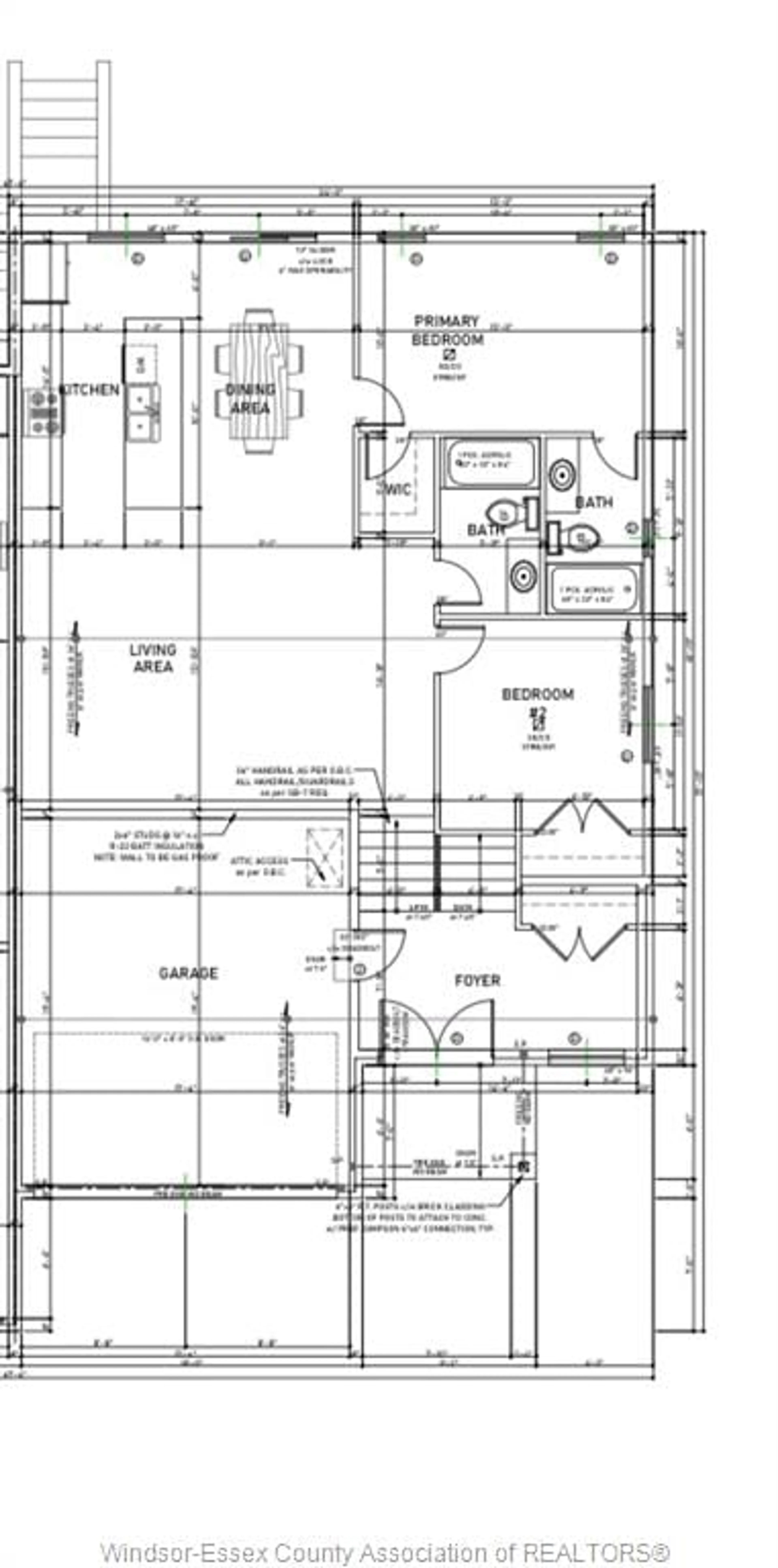2328 FRONT Rd, LaSalle, Ontario N9J 2C2
Contact us about this property
Highlights
Estimated ValueThis is the price Wahi expects this property to sell for.
The calculation is powered by our Instant Home Value Estimate, which uses current market and property price trends to estimate your home’s value with a 90% accuracy rate.Not available
Price/Sqft-
Est. Mortgage$2,791/mo
Tax Amount (2023)$2,405/yr
Days On Market1 year
Description
INTRODUCING AN EXCEPTIONAL CUSTOM-BUILT RAISED RANCH BY OSMAN HOMES, SOON TO BE CRAFTED. THIS MASTERPIECE MERGES HIGH-QUALITY CRAFTSMANSHIP, STUNNING DESIGN & ATTENTION TO DETAIL. FEATURING 2 BDRMS & 2 BATHS, THIS SPACIOUS RESIDENCE IS DESIGNED FOR COMFORABLE LIVING. SITUATED IN A PRIME LOCATION, CONVENIENCE & RECREATION ARE RIGHT AT YOUR DOORSTEP. YOUR NEW HOME IS SURROUNDED BY SCHOOLS, WATERFRONT VIEWS, PARKS, TENNIS COURTS & PUBLIC TRANSIT OPTIONS. THIS PPTY COMES WITH A 7 YR TARION WARRANTY. FOR MORE INFORMATION, CALL REALTOR®.
Property Details
Interior
Features
MAIN LEVEL Floor
BEDROOM
BEDROOM
4 PC. BATHROOM
4 PC. BATHROOM
Exterior
Features
Property History
 4
4


