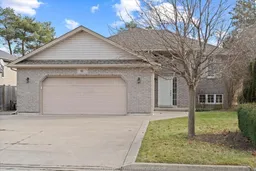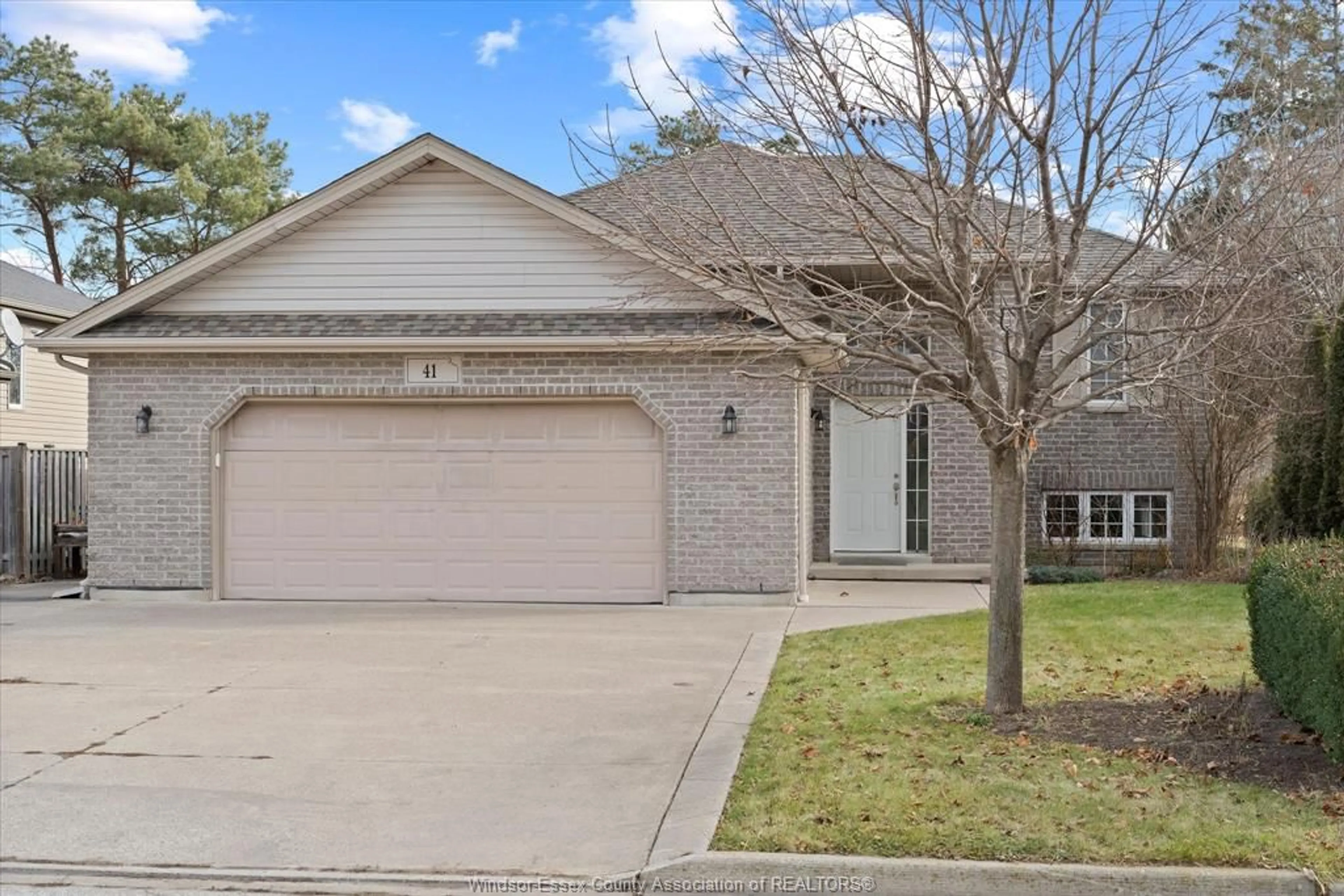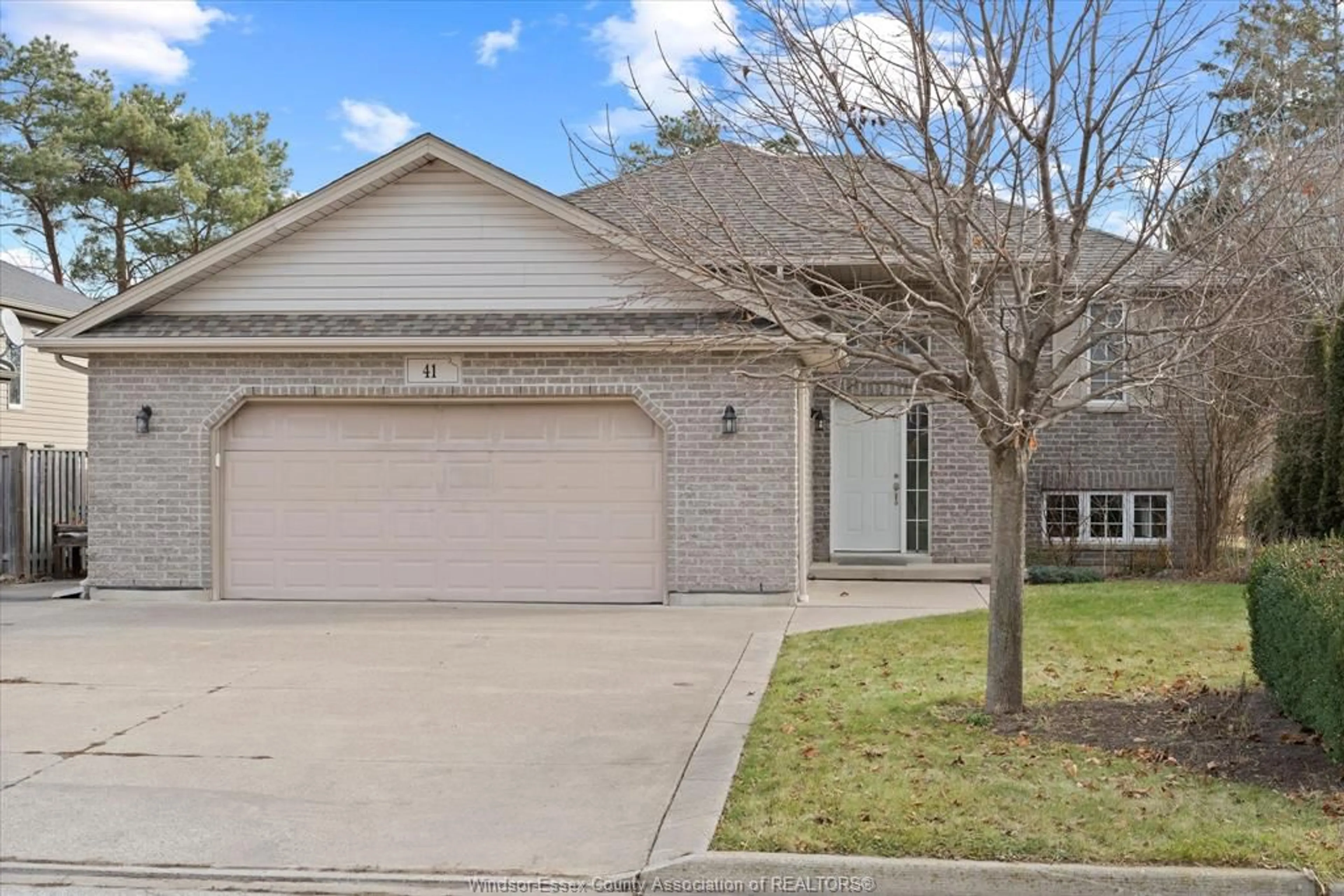41 Normandy, Kingsville, Ontario N9Y 4E9
Contact us about this property
Highlights
Estimated ValueThis is the price Wahi expects this property to sell for.
The calculation is powered by our Instant Home Value Estimate, which uses current market and property price trends to estimate your home’s value with a 90% accuracy rate.Not available
Price/Sqft-
Est. Mortgage$2,684/mo
Tax Amount (2023)-
Days On Market339 days
Description
41 Normandy Ave., Kingsville, is a captivating raised ranch with a unique split bedroom layout. The main level features a spacious kitchen with a large island and an inviting living room with abundant natural light. The primary bedroom boasts his and her closets and a 4-piece ensuite bath. Two additional bedrooms and another 4-piece bath complete this level. The open-concept lower level is adorned with porcelain and ceramic tiles and includes a home theatre projector system with Bose SS speakers, along with a 3-piece bath. Upgrades include a tankless hot water tank (2020), roof (2020), new fridge, stove, and dishwasher (2023). A newer battery backup pump adds to the property's reliability. Enjoy the convenience of a spacious 2.5 car attached garage on a large lot situated at the end of a dead-end street. The sellers are actively considering offers as they come. Contact me for more information or to schedule a showing. Don't miss the opportunity to explore this charming property.
Property Details
Interior
Features
MAIN LEVEL Floor
4 PC. BATHROOM
7.9 x 5FOYER
5.7 x 5.4KITCHEN / DINING COMBO
15 x 14LIVING ROOM
15 x 17Exterior
Features
Property History
 29
29

