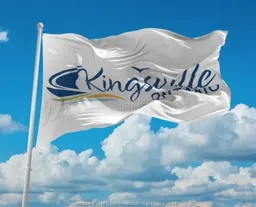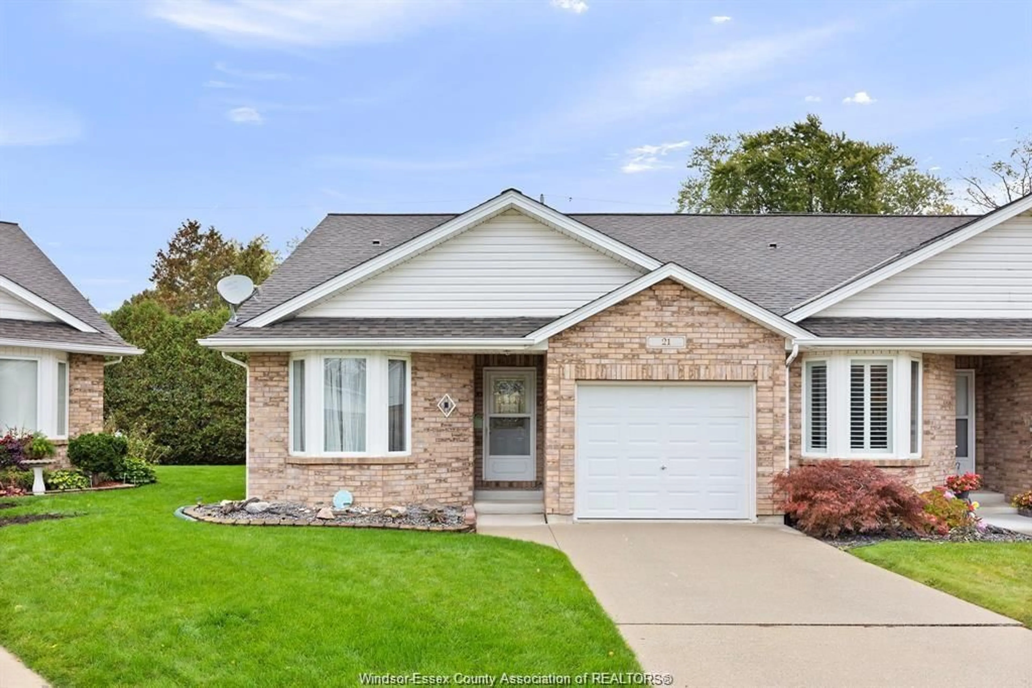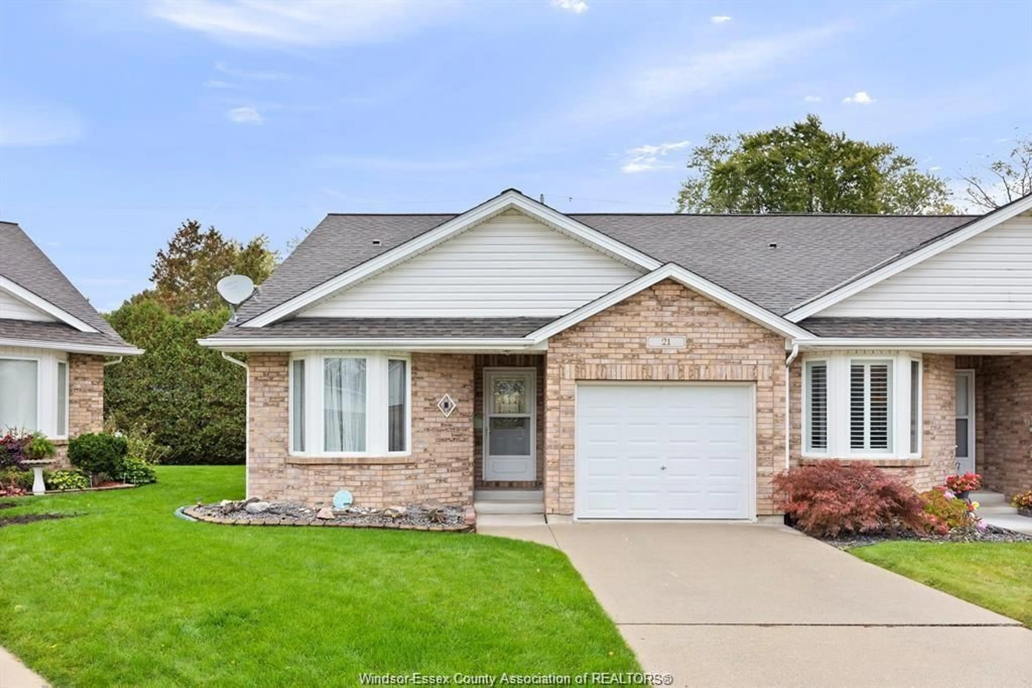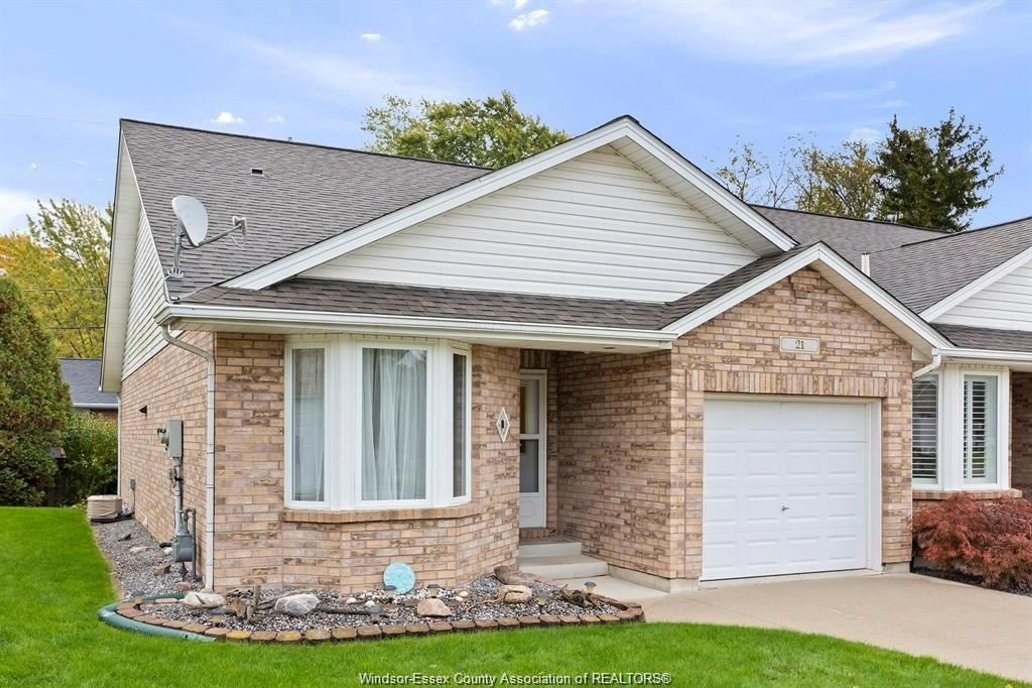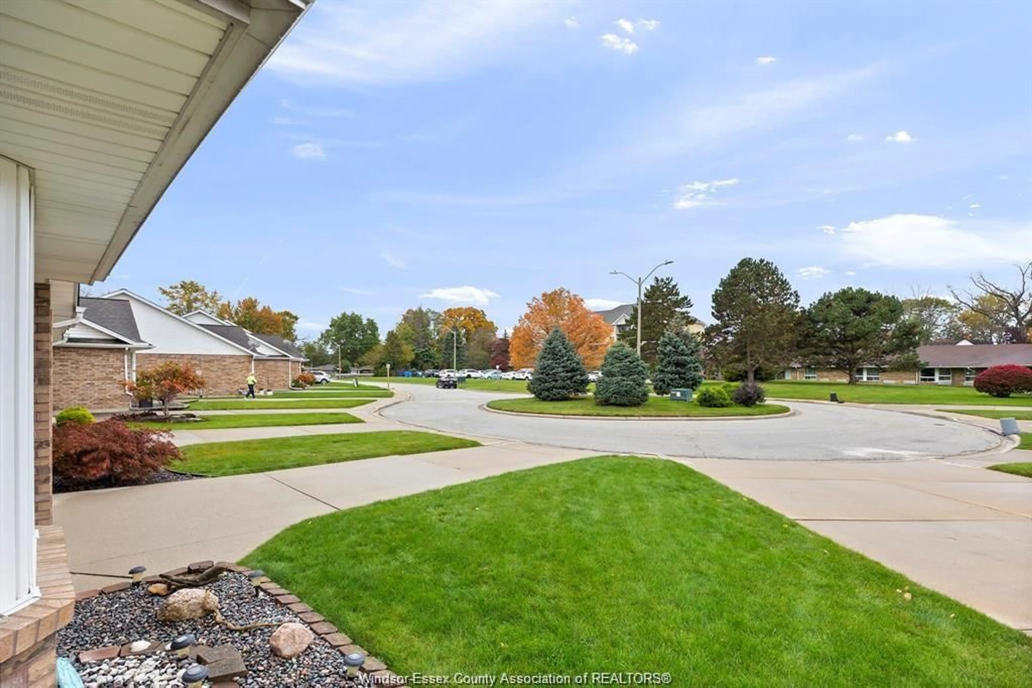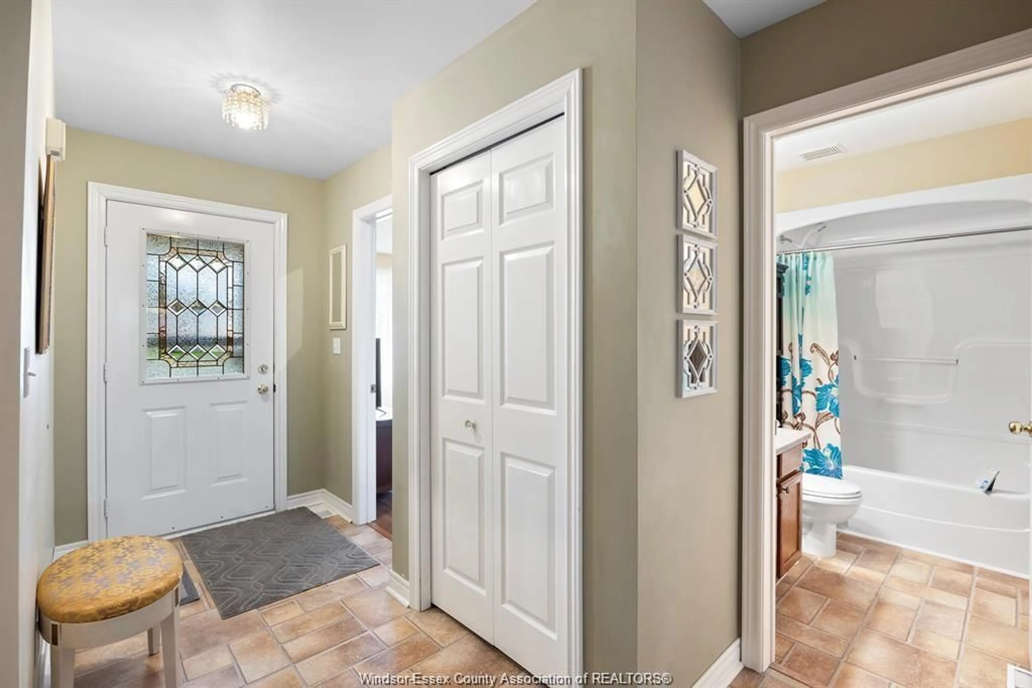21 JAN'S Cres, Kingsville, Ontario N9Y 4B6
Contact us about this property
Highlights
Estimated ValueThis is the price Wahi expects this property to sell for.
The calculation is powered by our Instant Home Value Estimate, which uses current market and property price trends to estimate your home’s value with a 90% accuracy rate.Not available
Price/Sqft$404/sqft
Est. Mortgage$1,911/mo
Tax Amount (2023)$2,300/yr
Days On Market1 year
Description
Welcome to 21 Jans Crescent-Birchlea Estates Development. Adult oriented 55+, relaxing friendly community. No fees/freehold. Quiet end unit Townhome. Well maintained & ready for you to move in! 2 BR, 2 Bath. Primary Bedroom with ensuite. Great flow from the front door to the back. Patio door leads to quiet deck for that morning coffee. The large Foyer leads you to a great open concept Kitchen/Dining room combo. The living rm has a warm cozy feel to relax. The nook off kitchen has main floor laundry hook up-with. Lower level is unfinished and is a blank canvas for whatever your mind comes up with. 1049 sq/ft on main + garage =approx. 1278 sq/ft up & 1049 approx. down. Take the time & go for a 2min walk to Lakeside Park and enjoy a view of Lake Erie, from one of the most southern points in Canada. Close to downtown core of beautiful Kingsville.
Property Details
Interior
Features
MAIN LEVEL Floor
EATING AREA
FOYER
KITCHEN
4 PC. BATHROOM
Property History
 31
31