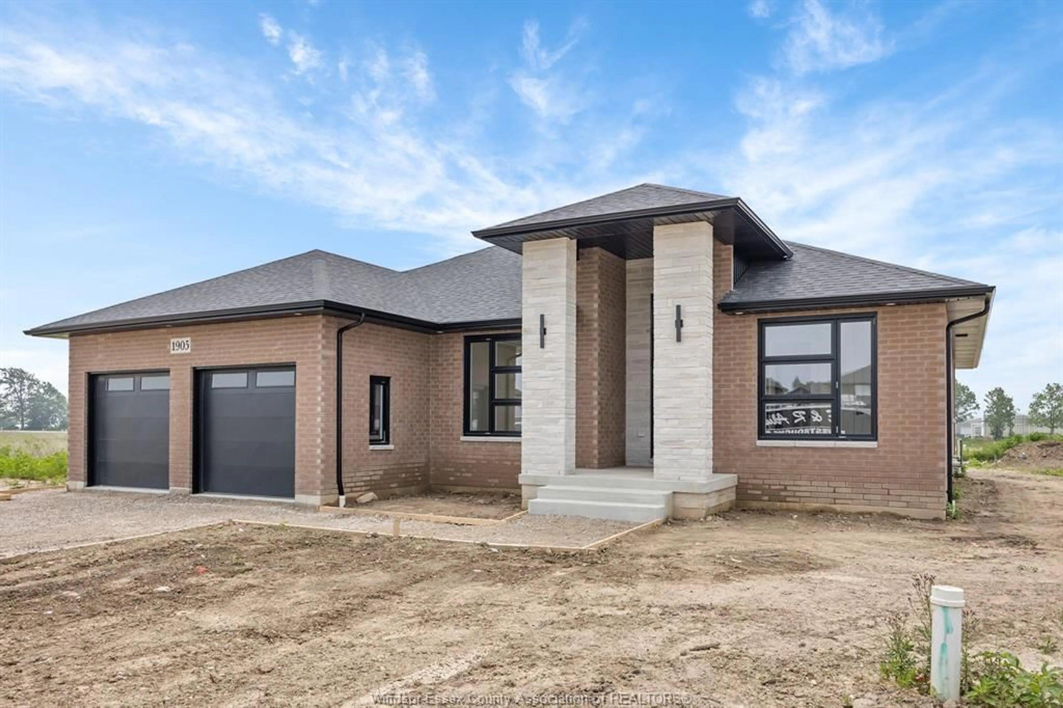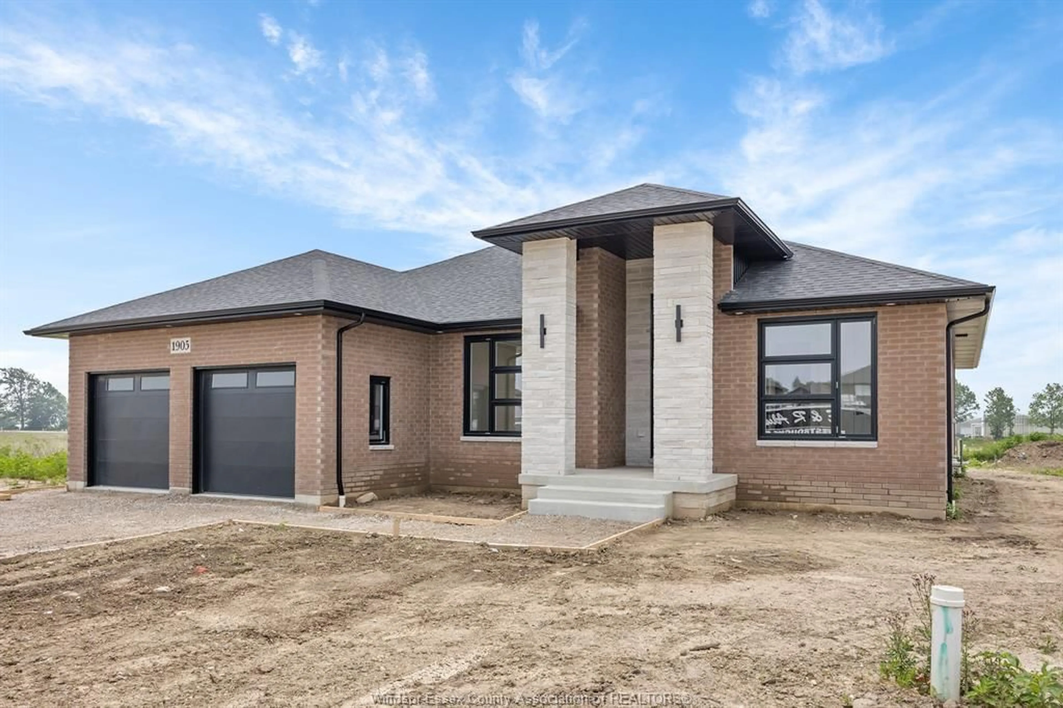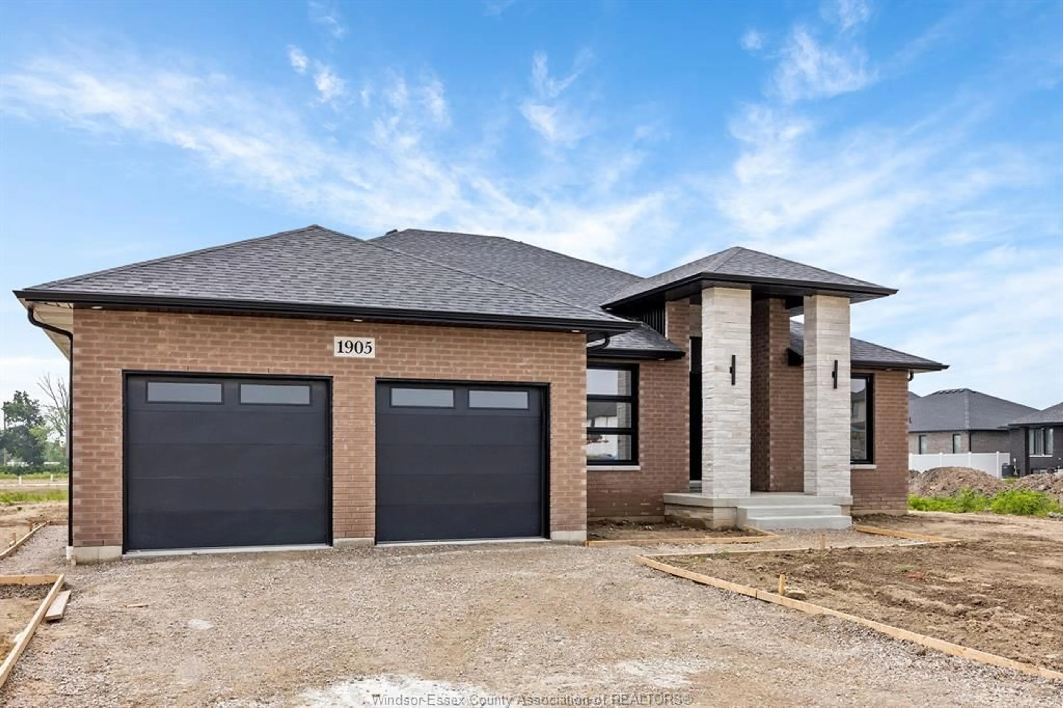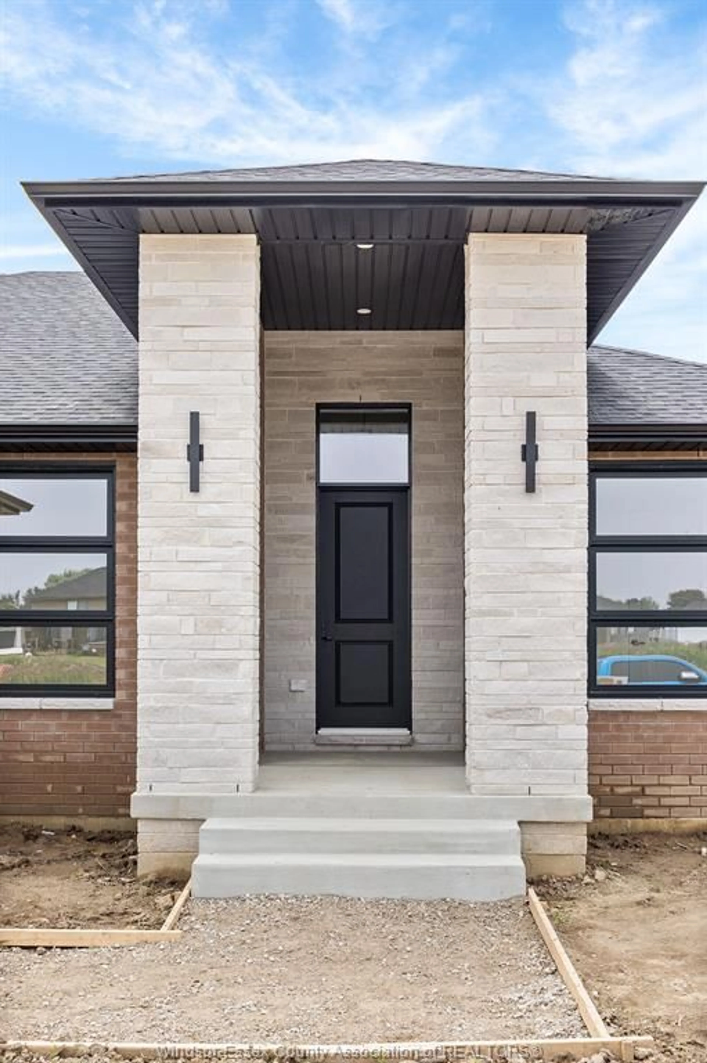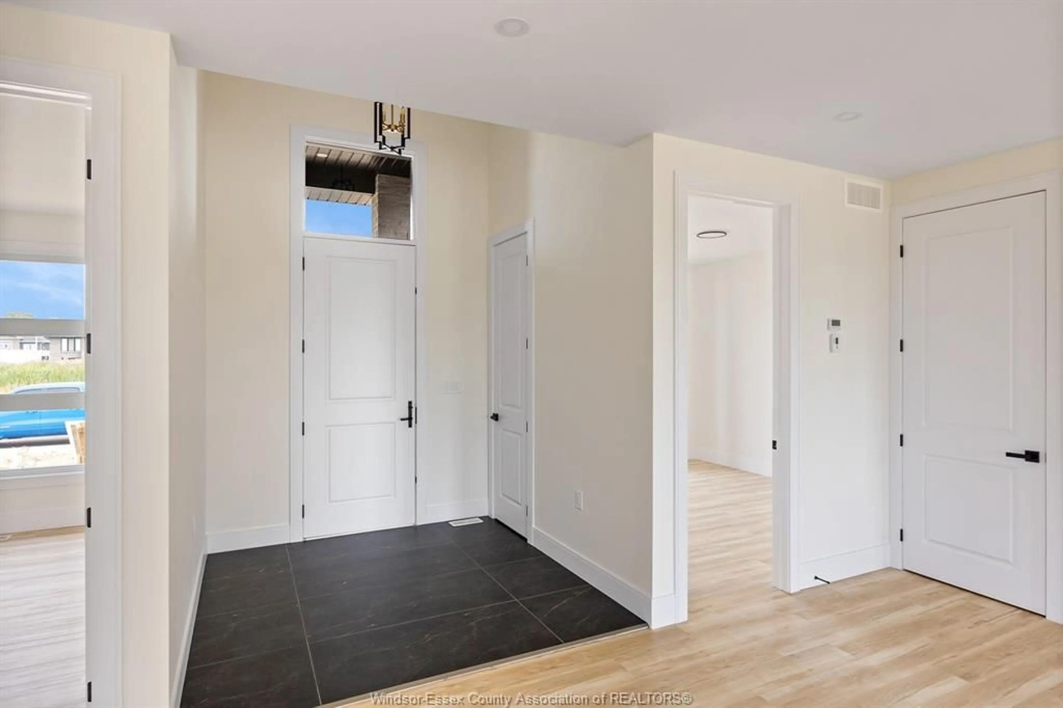1905 SANNITA, Kingsville, Ontario N9Y 0G6
Contact us about this property
Highlights
Estimated ValueThis is the price Wahi expects this property to sell for.
The calculation is powered by our Instant Home Value Estimate, which uses current market and property price trends to estimate your home’s value with a 90% accuracy rate.Not available
Price/Sqft$389/sqft
Est. Mortgage$3,328/mo
Tax Amount (2023)-
Days On Market1 year
Description
Embrace the opportunity to be the very first owner of this exceptional newly built custom home, proudly crafted by Castle Rock Builders. Located at 1905 Sannita Ave in Kingsville, this residence presents a stunning 1 ,992 sq ft ranch-style layout, perfectly designed to offer both elegance and convenience. Step inside and be captivated by the high-end finishes. Enjoy the ease of main floor living with 4 bedrooms and 3 bathrooms thoughtfully placed on the main level. Indulge your culinary desires in the gourmet kitchen, complete with quartz countertops. A large walk-in closet and pantry offer ample storage and organization options. Don't miss the chance to make it yours and experience the pride and joy of owning a brand new home. Call our team today for more information or to book your showing!
Property Details
Interior
Features
MAIN LEVEL Floor
FOYER
LIVING ROOM / FIREPLACE
KITCHEN
DINING ROOM
Exterior
Features
Property History
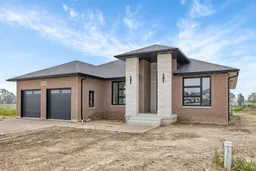 35
35
