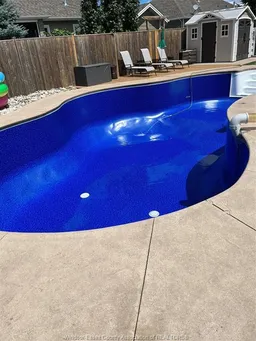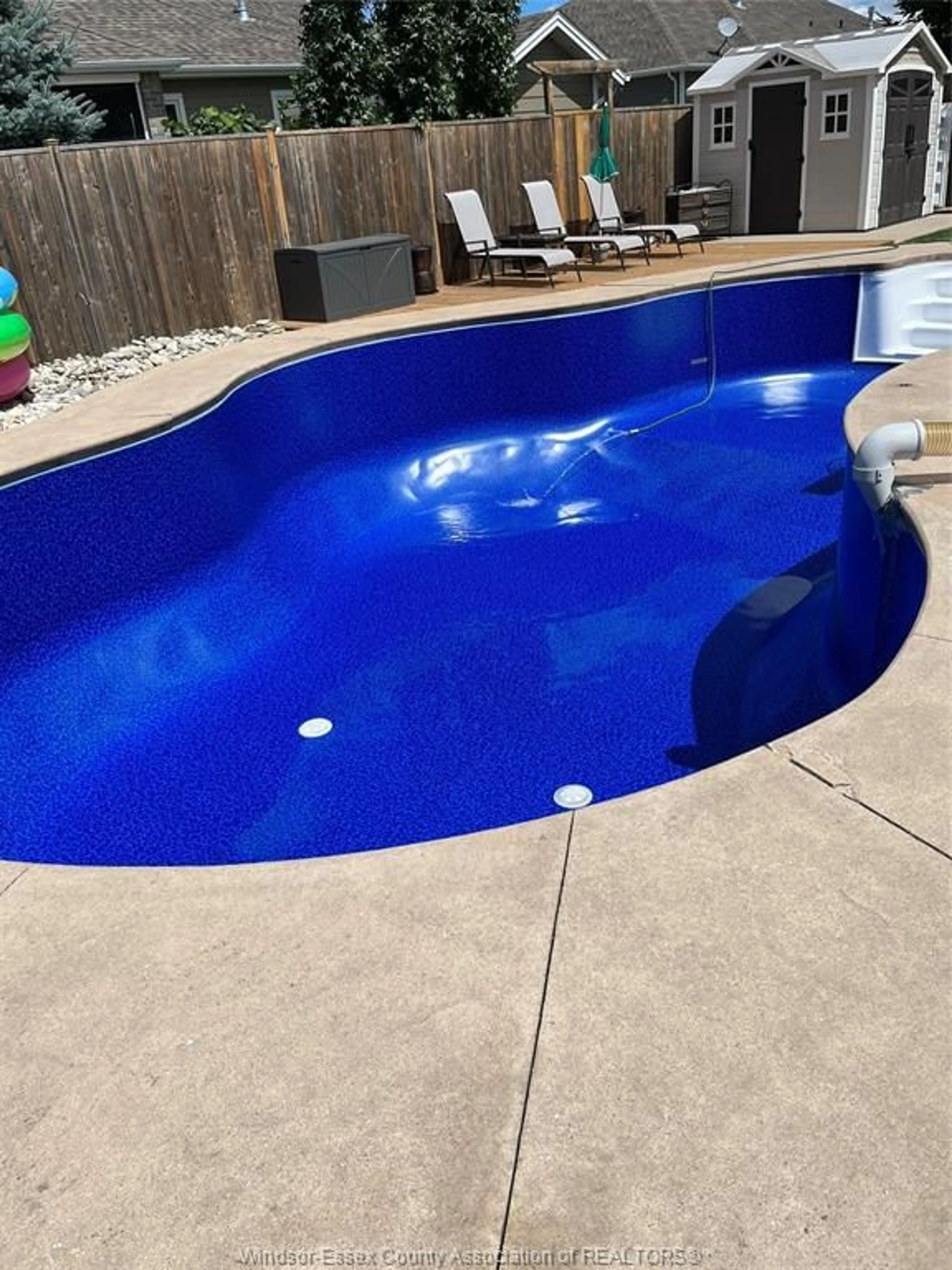10 PEACHWOOD, Kingsville, Ontario N9Y 4G5
Contact us about this property
Highlights
Estimated ValueThis is the price Wahi expects this property to sell for.
The calculation is powered by our Instant Home Value Estimate, which uses current market and property price trends to estimate your home’s value with a 90% accuracy rate.Not available
Price/Sqft-
Est. Mortgage$3,435/mo
Tax Amount (2023)$4,739/yr
Days On Market1 year
Description
This California raised-ranch is situated on a 64x120' lot in one of Kingsville's nicest neighbourhoods. Main level features living room with high tray ceilings, kitchen with large island and lots of cabinetry, dining room, 3 bedrooms with hardwood flooring & 2 full baths. Spacious primary bedroom includes 3 piece ensuite bath. Lower level features family room with gas fireplace, 2 additional bedrooms, 3rd bathroom and laundry room. You'll love spending time in this beautiful backyard with large in ground sports pool, sundeck, patio, landscaping & privacy fence. Pool has been upgraded with a brand new liner ( 2023 ) and heater ( 2021 ) & pool decking ( 2022 ). Tihs home is located near the new Kingsville JK-12 mega- school, arena, recreational facilities, Lakeside Park, Golf Courses & Lake Erie.
Property Details
Interior
Features
LOWER LEVEL Floor
BEDROOM
3 PC. BATHROOM
LAUNDRY
STORAGE
Exterior
Features
Property History
 41
41


