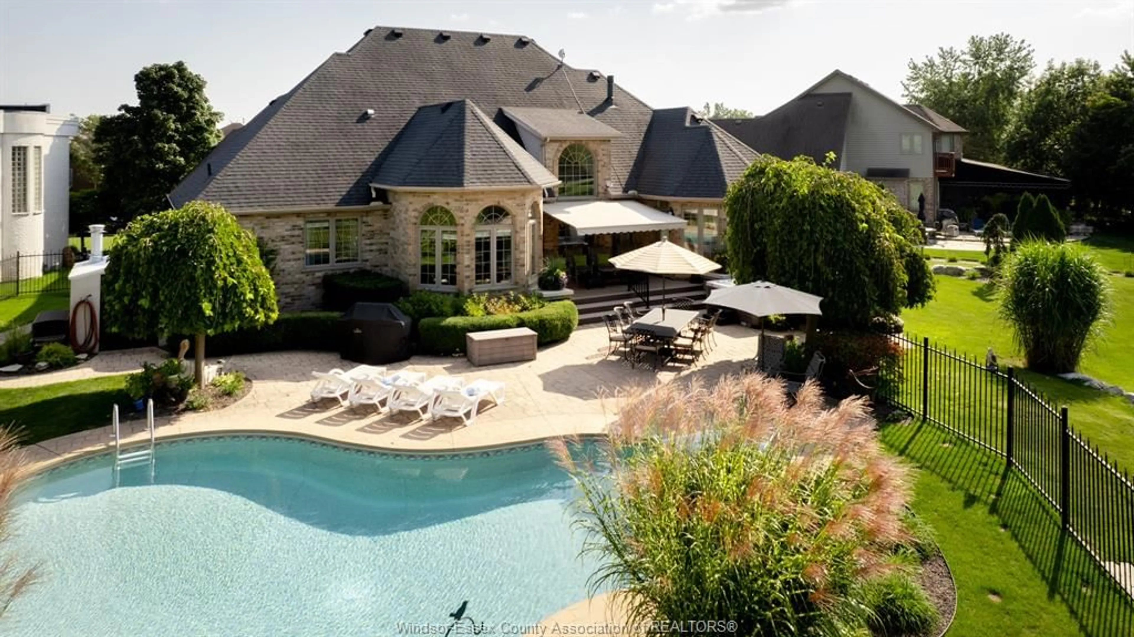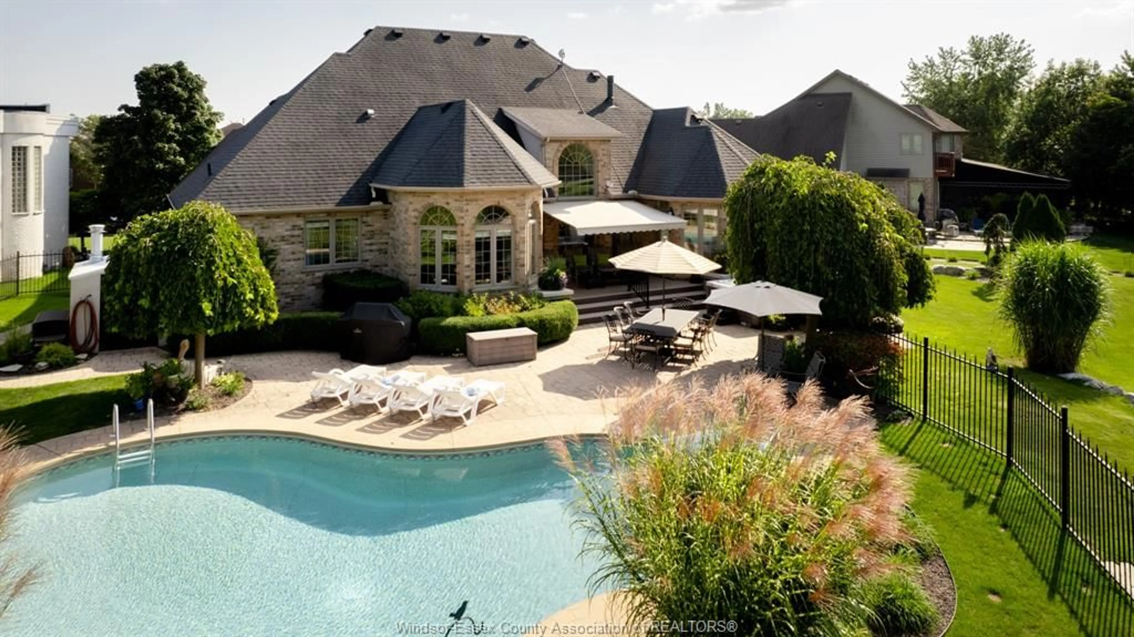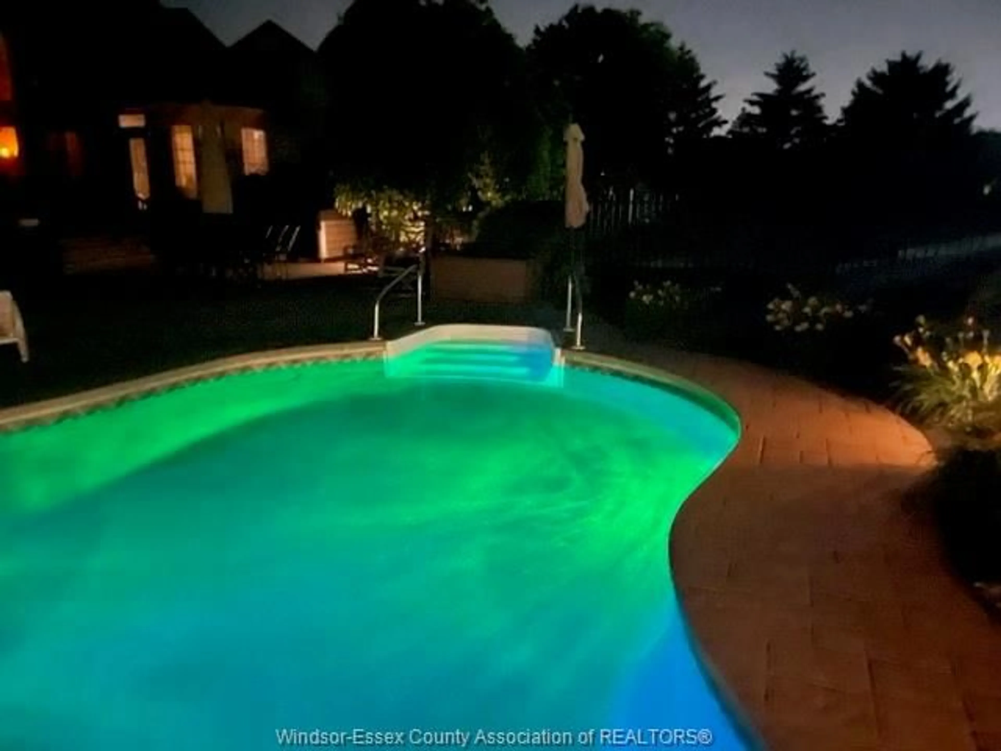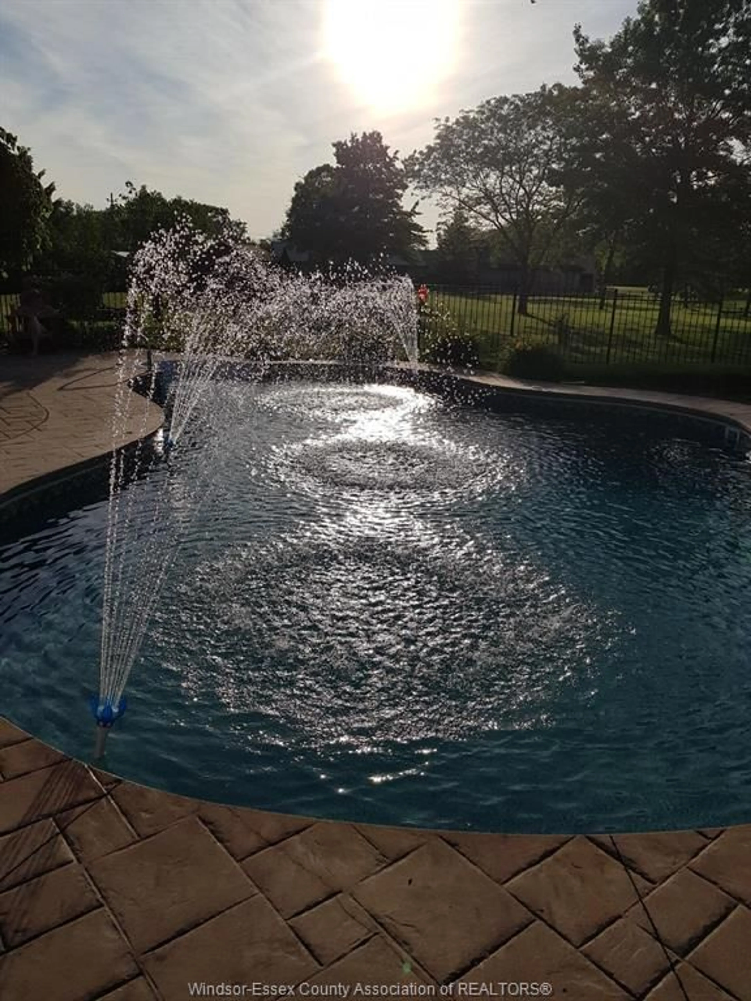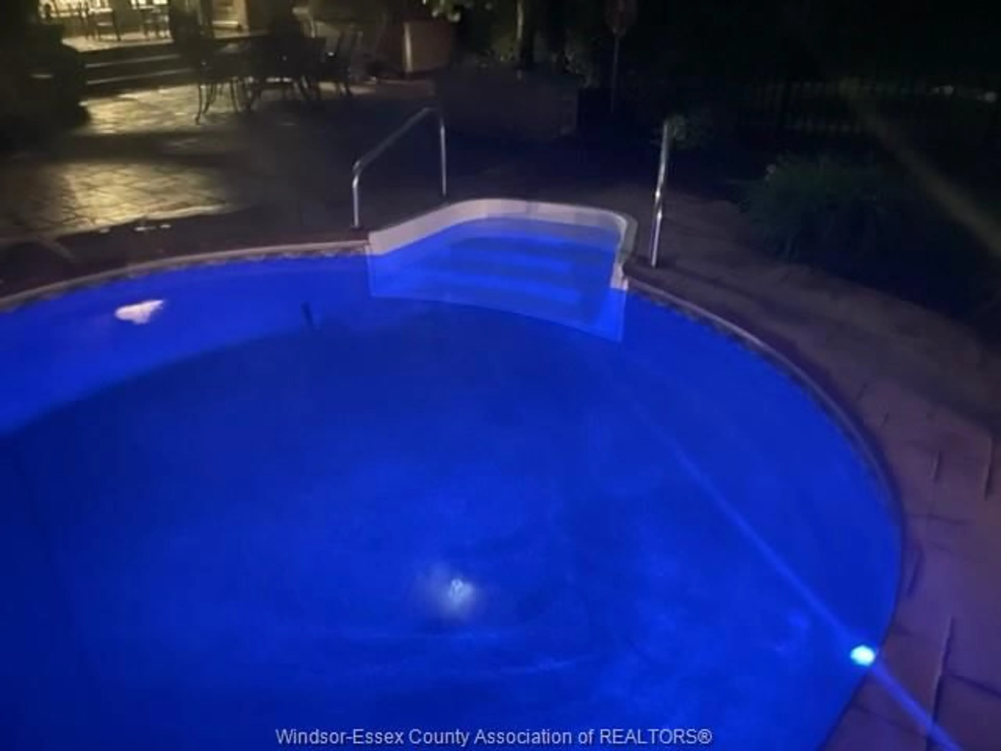7012 EAGLE Cres, Amherstburg, Ontario N0R 1J0
Contact us about this property
Highlights
Estimated ValueThis is the price Wahi expects this property to sell for.
The calculation is powered by our Instant Home Value Estimate, which uses current market and property price trends to estimate your home’s value with a 90% accuracy rate.Not available
Price/Sqft-
Est. Mortgage$4,939/mo
Tax Amount (2023)$6,568/yr
Days On Market1 year
Description
Welcome to 7012 Eagle Crescent. This stunning ranch backs onto Coachwood Golf and Country Club, on a massive nearly half acre lot. Professionally landscaped backyard features in ground heated sports pool, a custom-built enclosed gazebo and new top of the line hot tub with all the bells and whistles. Inside you will find approximately 4600 sq/ft of space with cathedral style ceilings, gorgeous windows allowing natural light into every room. This well-appointed home offers Blanco Brazil Granite countertops, tile and hardwood floors and custom finishes throughout. The primary bedroom features a walk-in closet, an updated ensuite bath with heated floors, soaker tub and glass/tiled shower. Walk out from the bedroom to the back deck (TREX) w/extendable awning, to enjoy your view of the yard and golf course with your morning coffee. With 6 bedrooms and 4 baths and 2 full kitchens, this home offers enough space for all sized families. Excellent central location w/quick access to USA & highways
Property Details
Interior
Features
MAIN LEVEL Floor
OFFICE
PRIMARY BEDROOM
LIVING ROOM / FIREPLACE
DINING ROOM

