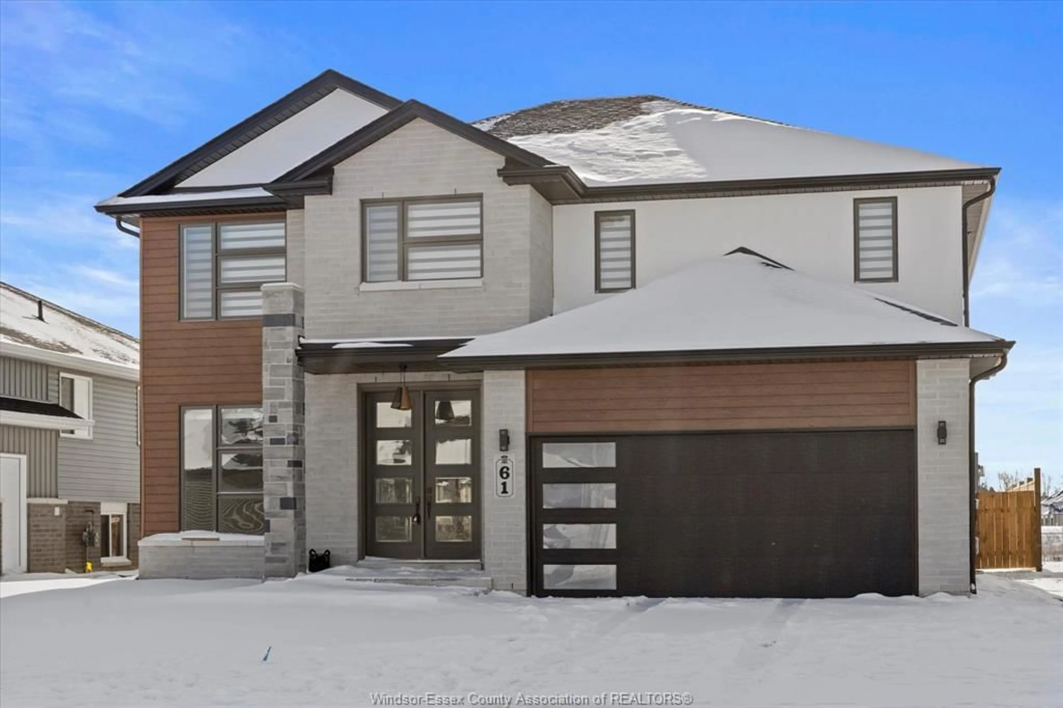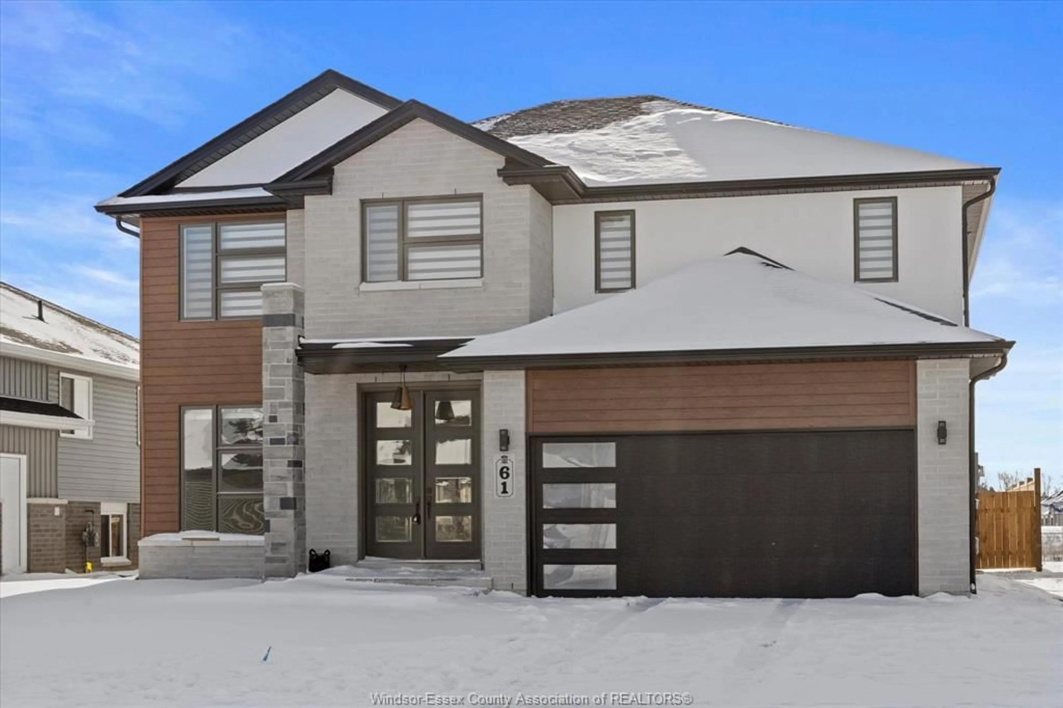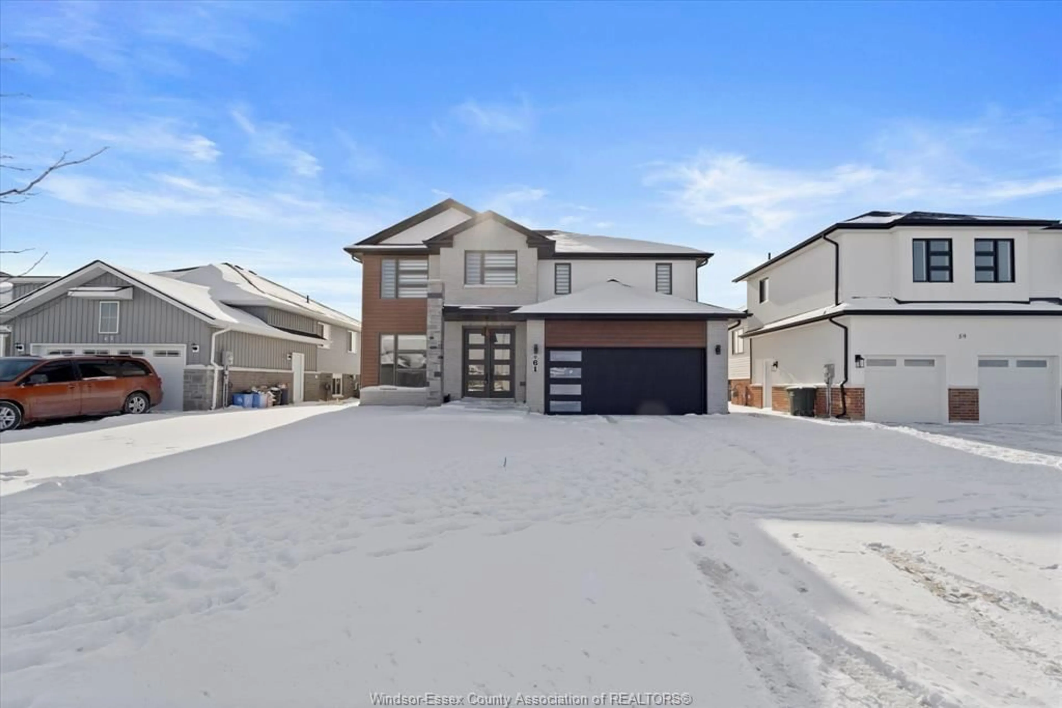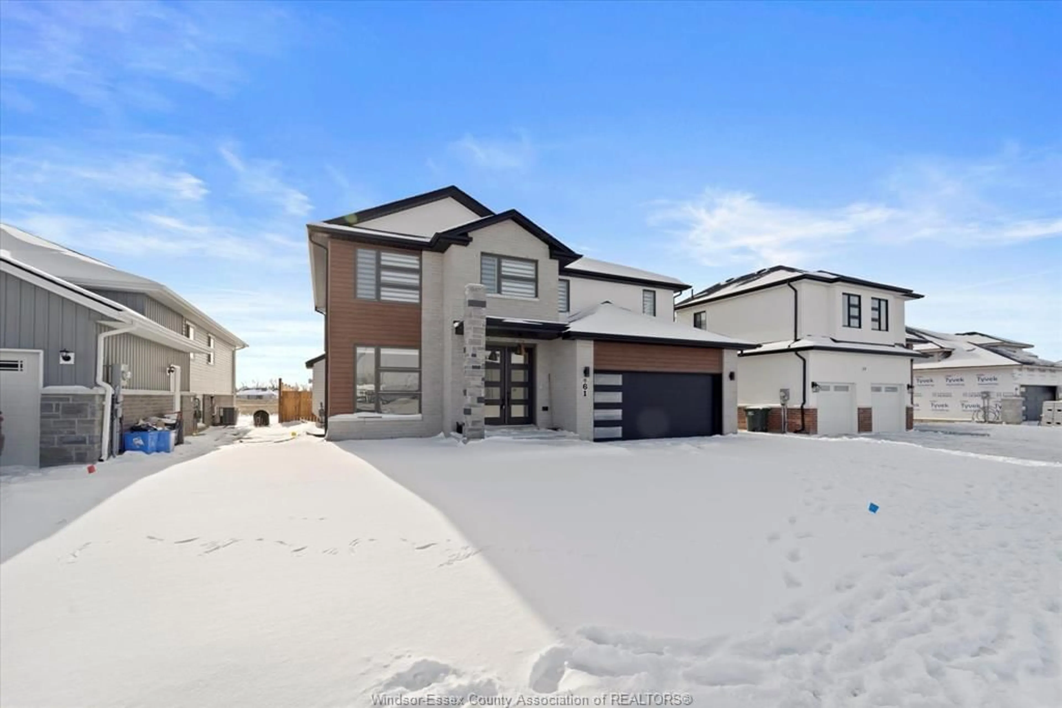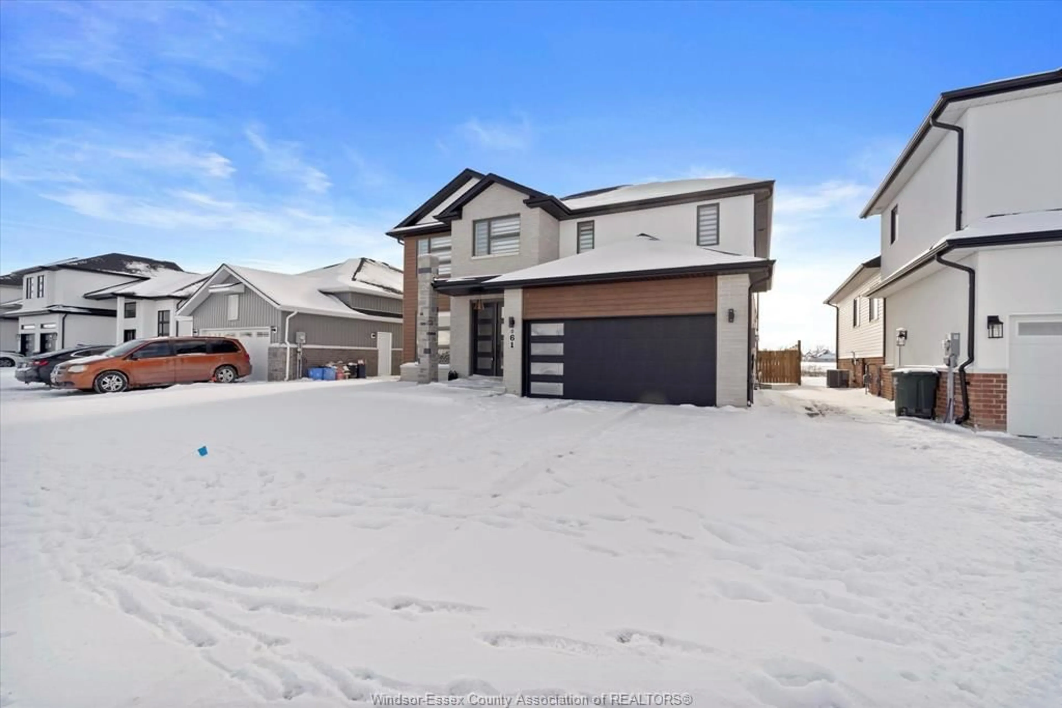61 KINGSBRIDGE Dr, Amherstburg, Ontario N9V 0G3
Contact us about this property
Highlights
Estimated ValueThis is the price Wahi expects this property to sell for.
The calculation is powered by our Instant Home Value Estimate, which uses current market and property price trends to estimate your home’s value with a 90% accuracy rate.Not available
Price/Sqft$370/sqft
Est. Mortgage$4,295/mo
Tax Amount (2023)-
Days On Market351 days
Description
This 2700 sq ft haven not only showcases exquisite design but also ensures privacy with no rear neighbors. This 2-story house features an open-concept main floor, 4 bedrooms, 3.5 washrooms, and a full walk-out basement. The kitchen, a chef's delight, presents a fresh design with built-in appliances, a gas cooktop, a large pantry, and an oversized island—perfect for culinary enthusiasts. The thoughtful selections extend to the spacious 'Junior' Ensuite in addition to the expansive hardwood-floored Master Ensuite. Quartz, hardwood, lighting fixtures, floating vanities, multipurpose coffee bar, and blinds grace this tastefully designed residence. Fully fenced and sodded. With six-car parking, including a double garage, this home is an harmonious blend of style, functionality, comfort and ready to embrace your lifestyle!
Property Details
Interior
Features
Exterior
Features

