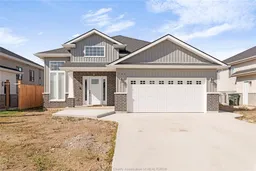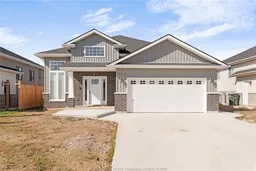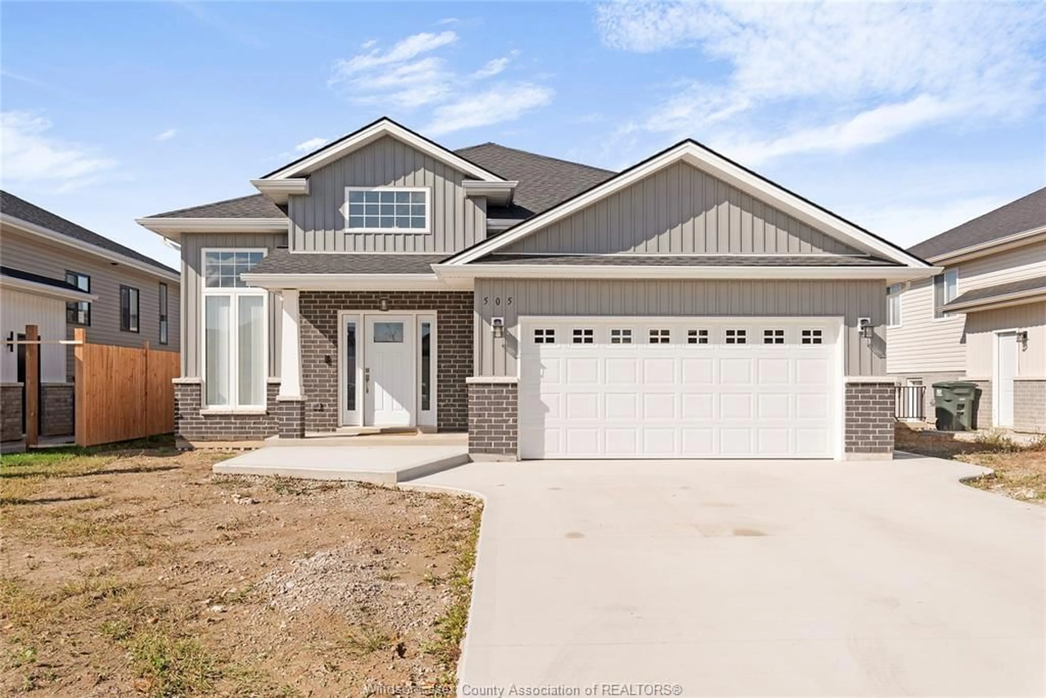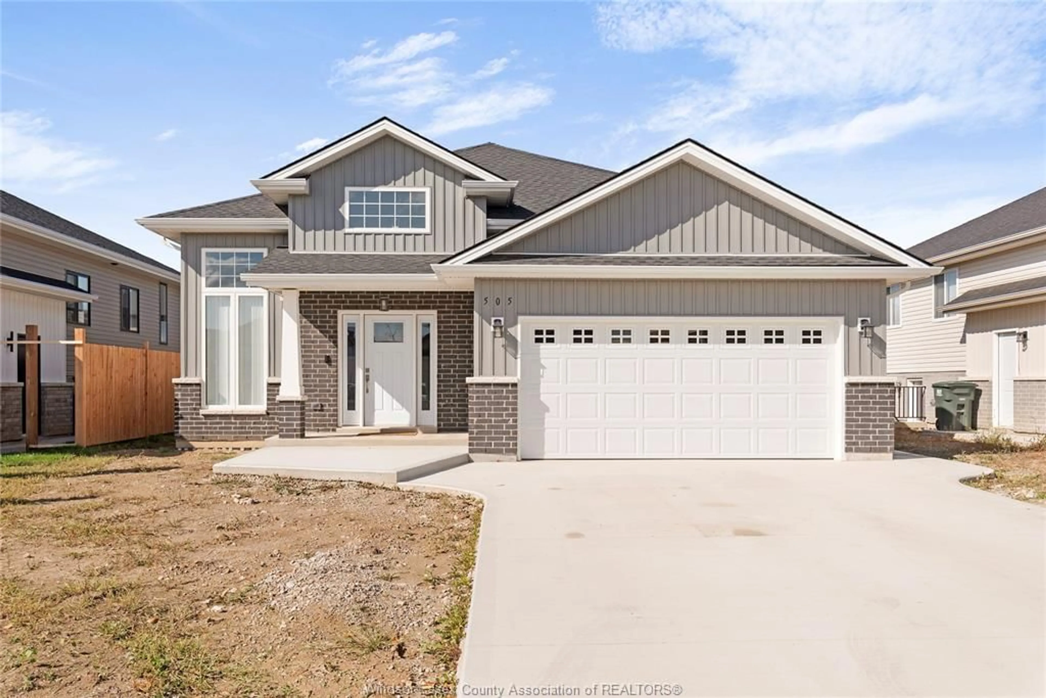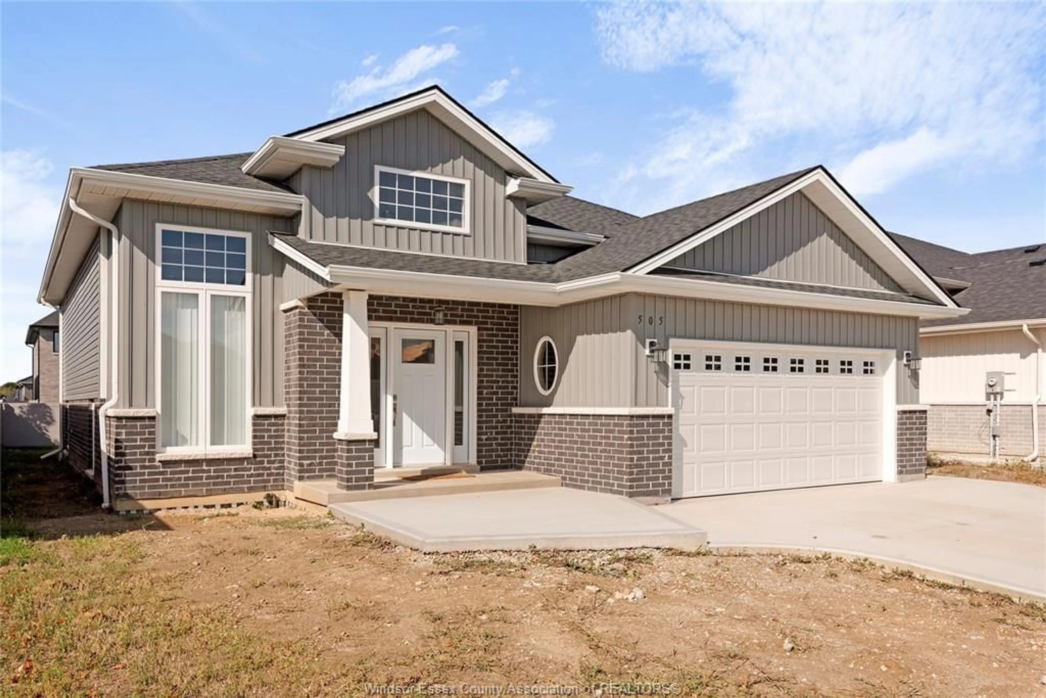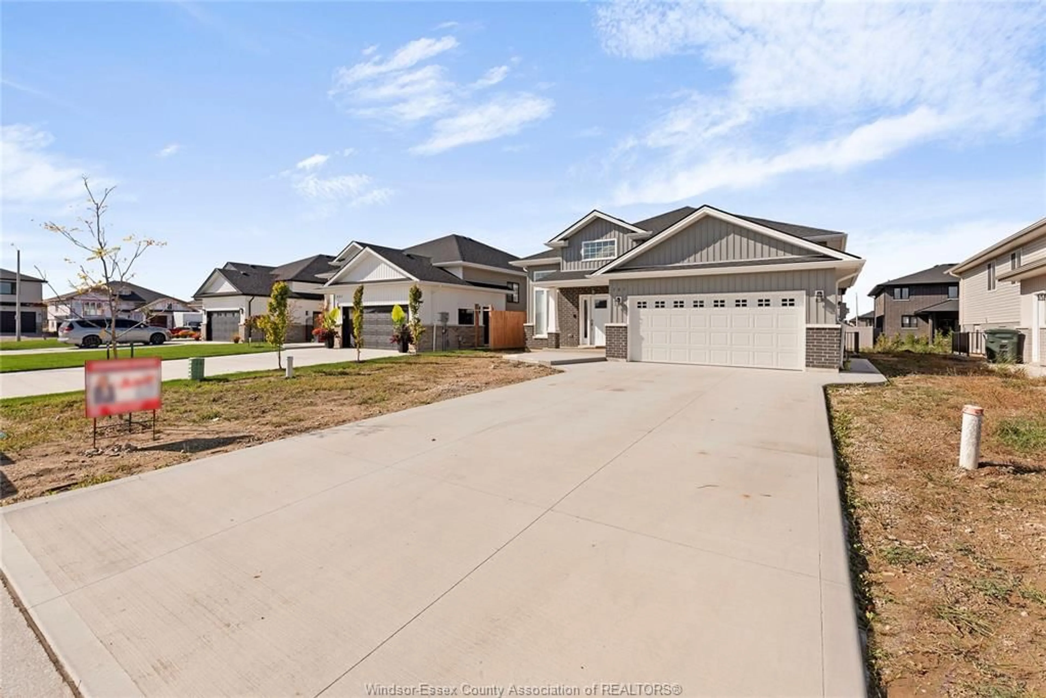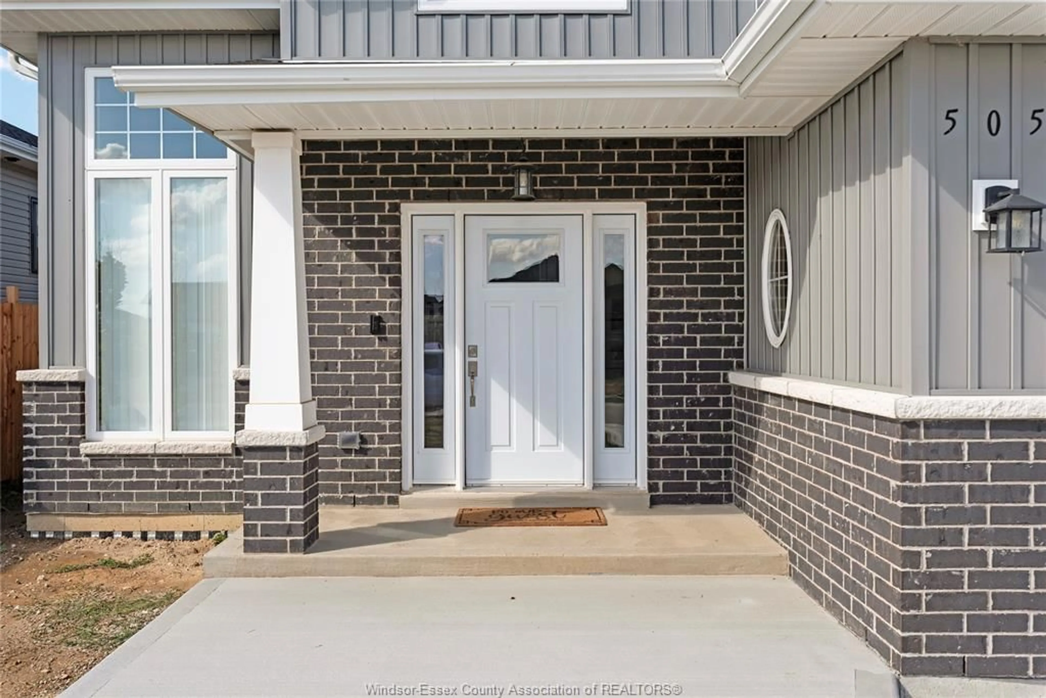505 HARRIS Rd, Amherstburg, Ontario N9V 0A9
Contact us about this property
Highlights
Estimated ValueThis is the price Wahi expects this property to sell for.
The calculation is powered by our Instant Home Value Estimate, which uses current market and property price trends to estimate your home’s value with a 90% accuracy rate.Not available
Price/Sqft-
Est. Mortgage$3,088/mo
Tax Amount (2023)-
Days On Market1 year
Description
Modern raised ranch in sought after Kingsbridge community. Newly built in 2022 and meticulously maintained. This spacious, open concept layout is approximately 1500sf and offers 3 beds and 2 full baths with primary ensuite and walk in closet. Attractive curb appeal and gorgeous selections were made for hardwood floors, quartz counters and cabinetry. This space is bright and feels like a home should. Spacious basement ideal for income suite with Grade entrance, roughed-in bath, high ceilings and above grade windows. Newer stainless steel appliances remain with the property. Walk out from kitchen to finished deck in the backyard. Be a part of the historic community of Amherstburg, minutes to the quaint downtown core offering shops, cafes, a delicious variety of restaurants and all amenities. Still under Tarion warranty.
Property Details
Interior
Features
Exterior
Features
Property History
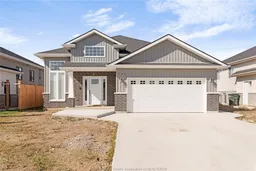 29
29