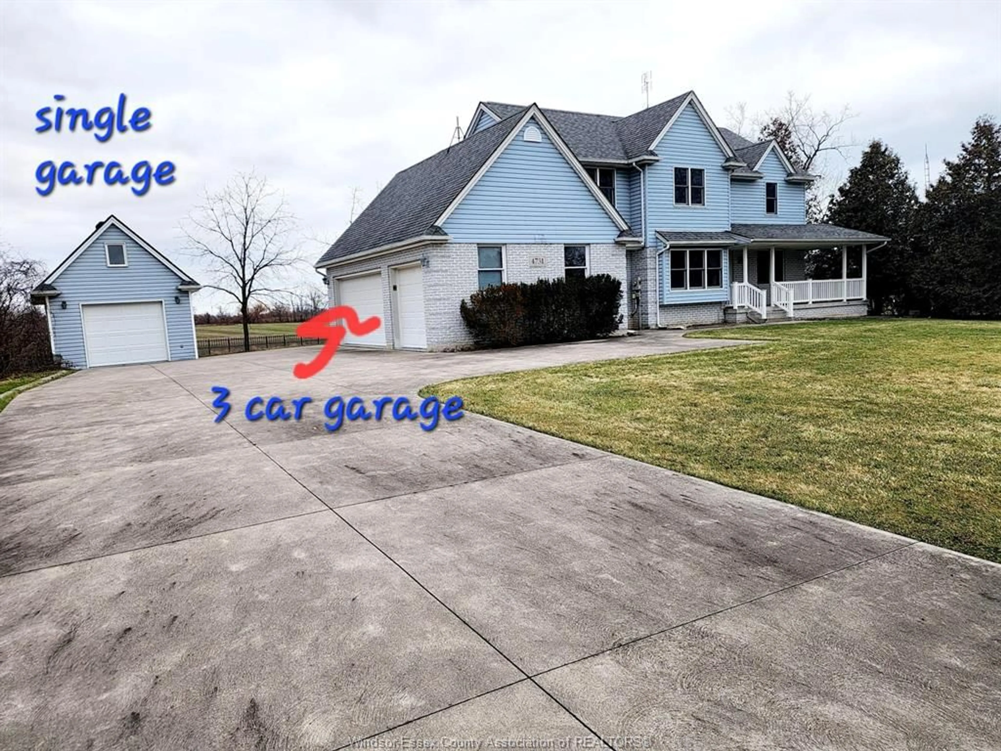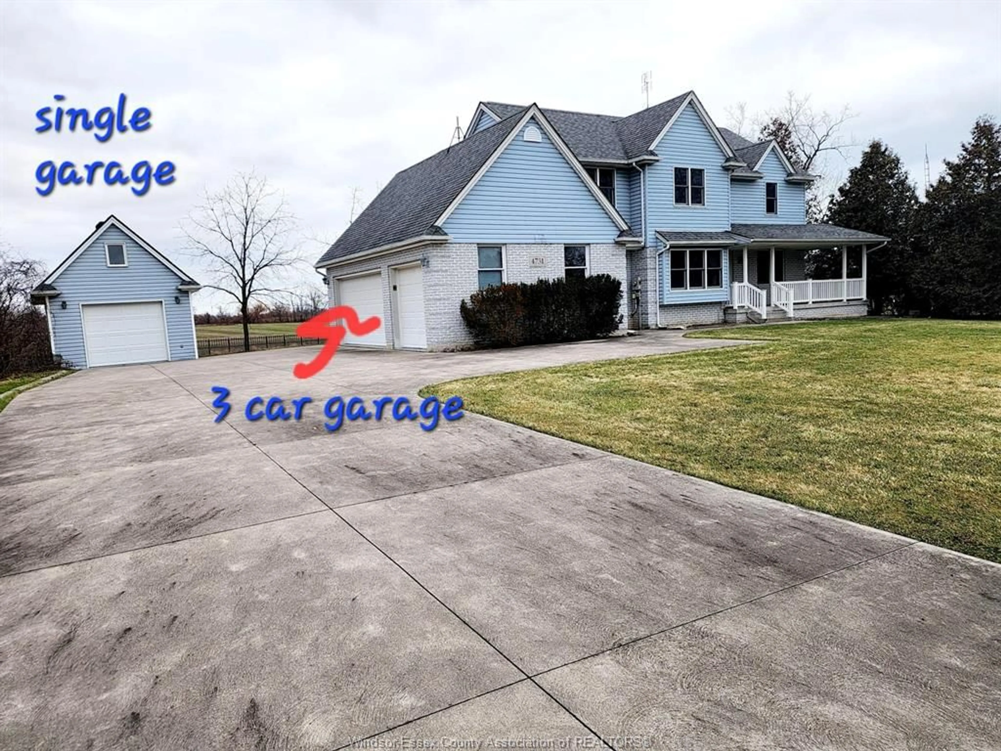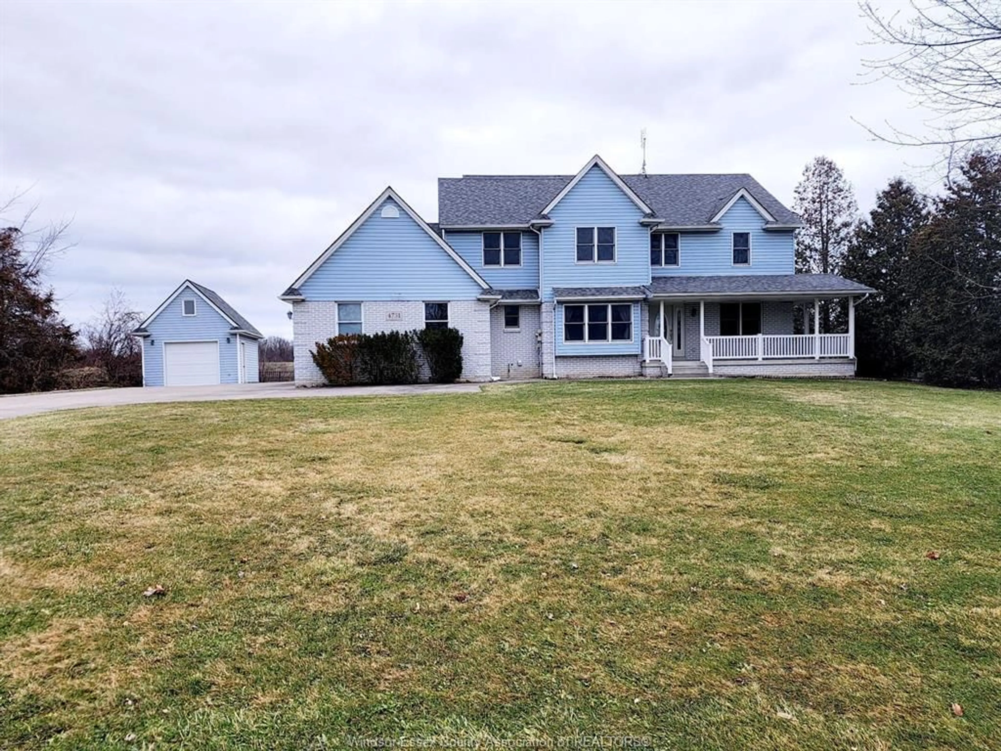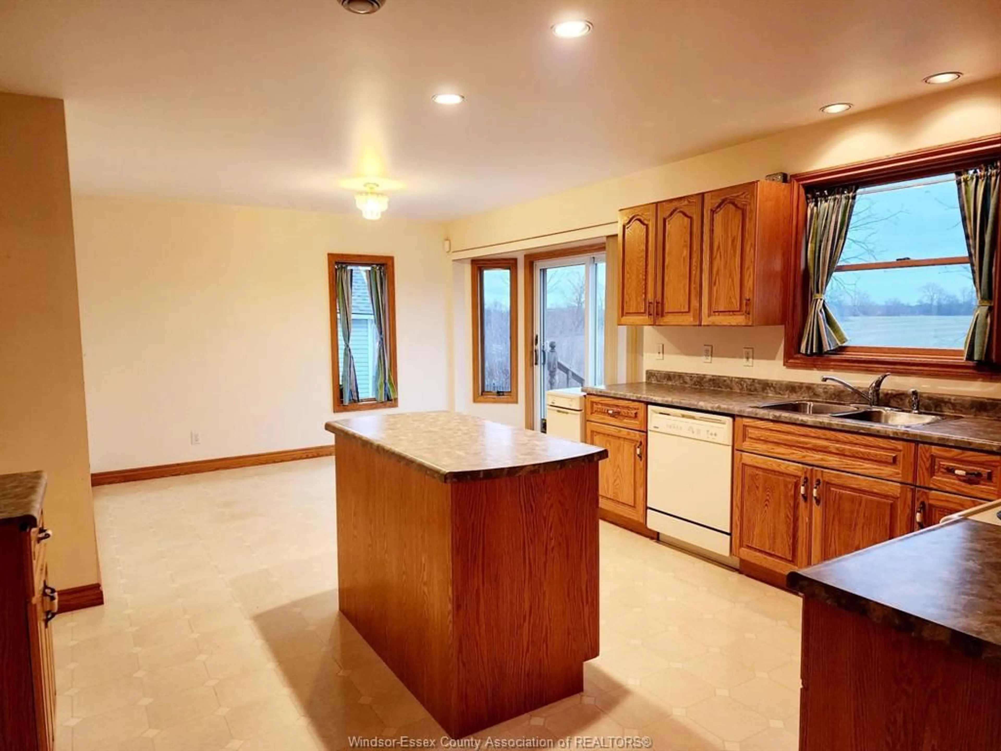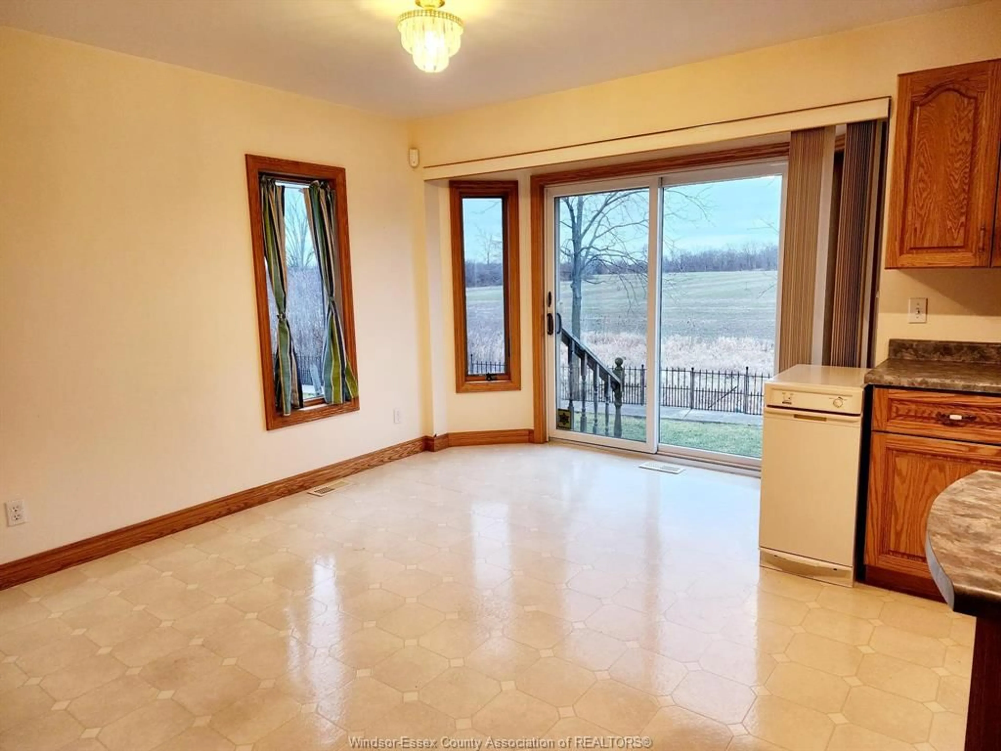4731 CONCESSION 4, Amherstburg, Ontario N9V 2X8
Contact us about this property
Highlights
Estimated ValueThis is the price Wahi expects this property to sell for.
The calculation is powered by our Instant Home Value Estimate, which uses current market and property price trends to estimate your home’s value with a 90% accuracy rate.Not available
Price/Sqft-
Est. Mortgage$3,350/mo
Tax Amount (2023)$5,658/yr
Days On Market350 days
Description
Unique custom built (2001), 2 storey 291x145x113x195 ft pie shaped lot-side yard is the long part, backing onto creek then open field. Rock breakwall behind. 4 oversized bdrms upstairs. Primary with jacuzzi & walk in closet. 5th bdrm could be on main in DR or LR. Bonus office/reading area attached to 1st bdrm. Laundry on main has stackable hook up. Or you can put the laundry down & extend 2 pc bath w/shower or tub. Separate formal DR w/gleaming hrwd flr. Kit EA is bright w/patio door. FM has fireplace. Full open slate basement-use your imagination. Drywalled, rough in bath. Sump pump w/back up water back up. Cold storage is same size as front porch! 3 car garage+ detached 1 car. Great for motorcycles/workshop etc.
Property Details
Interior
Features
2nd LEVEL Floor
PRIMARY BEDROOM
17.2 x 14.2BEDROOM
14.4 x 11.11BEDROOM
15.01 x 11.02BEDROOM
11.11 x 14
