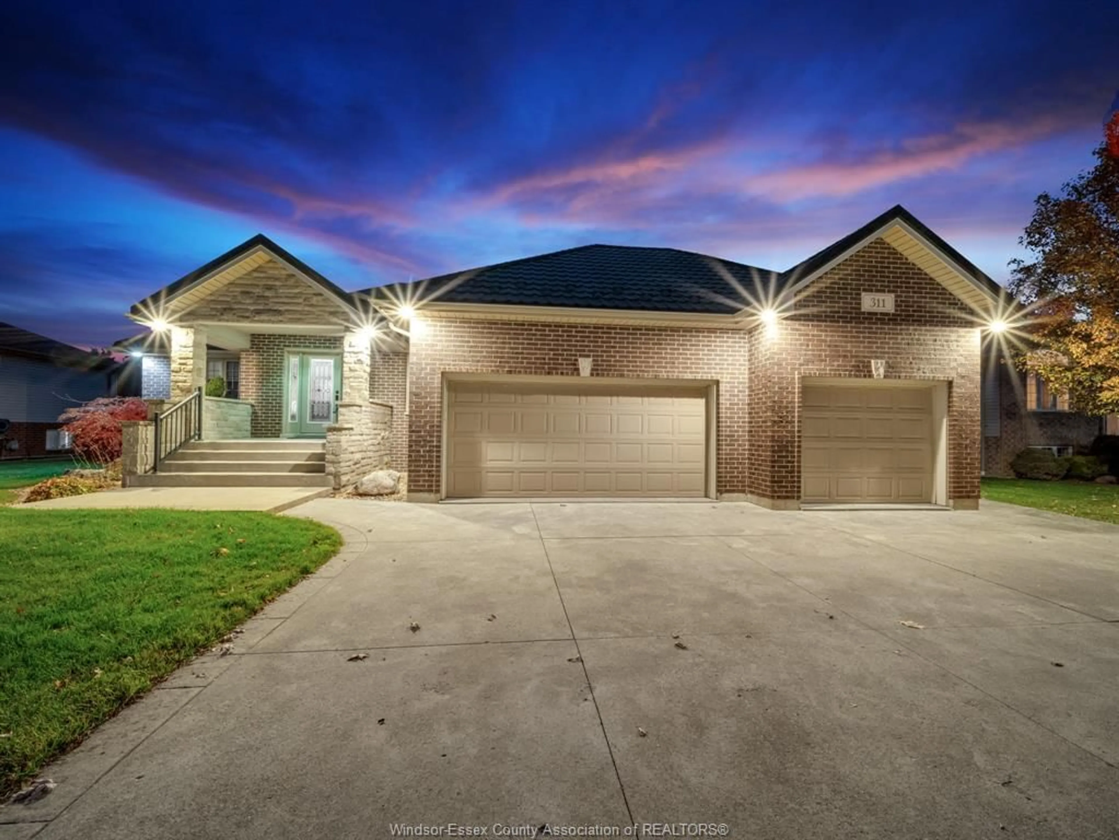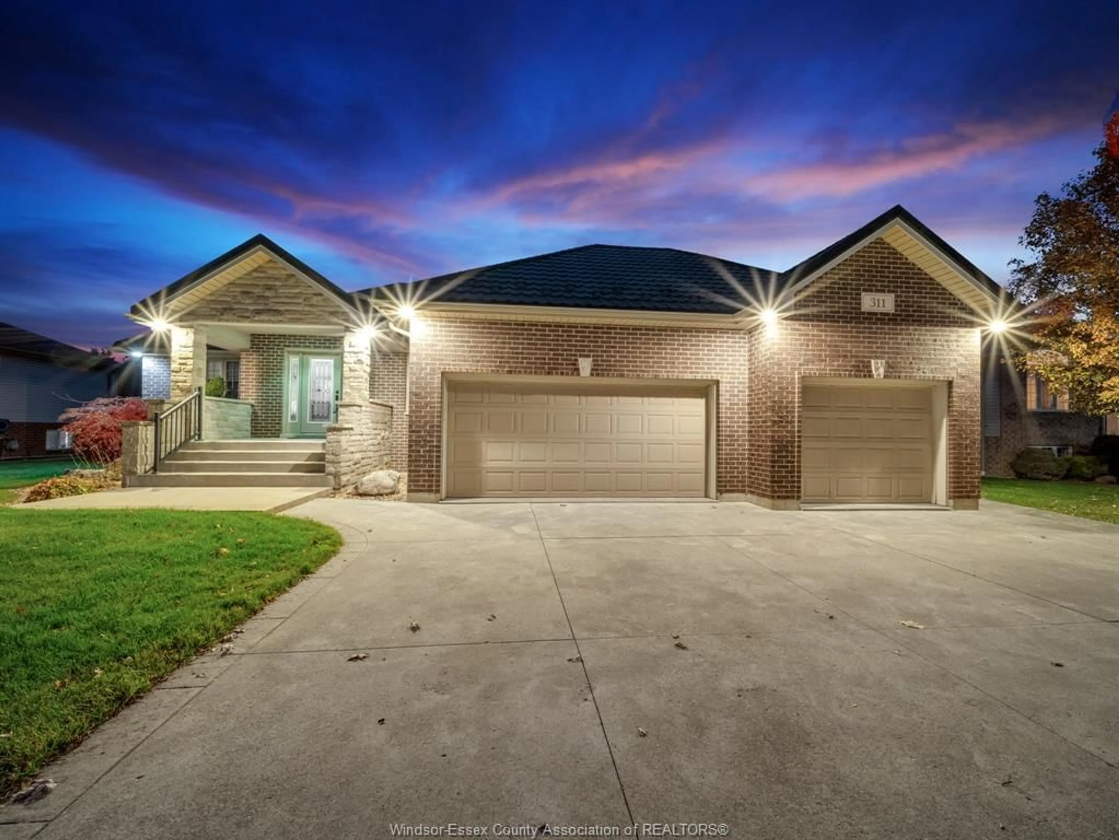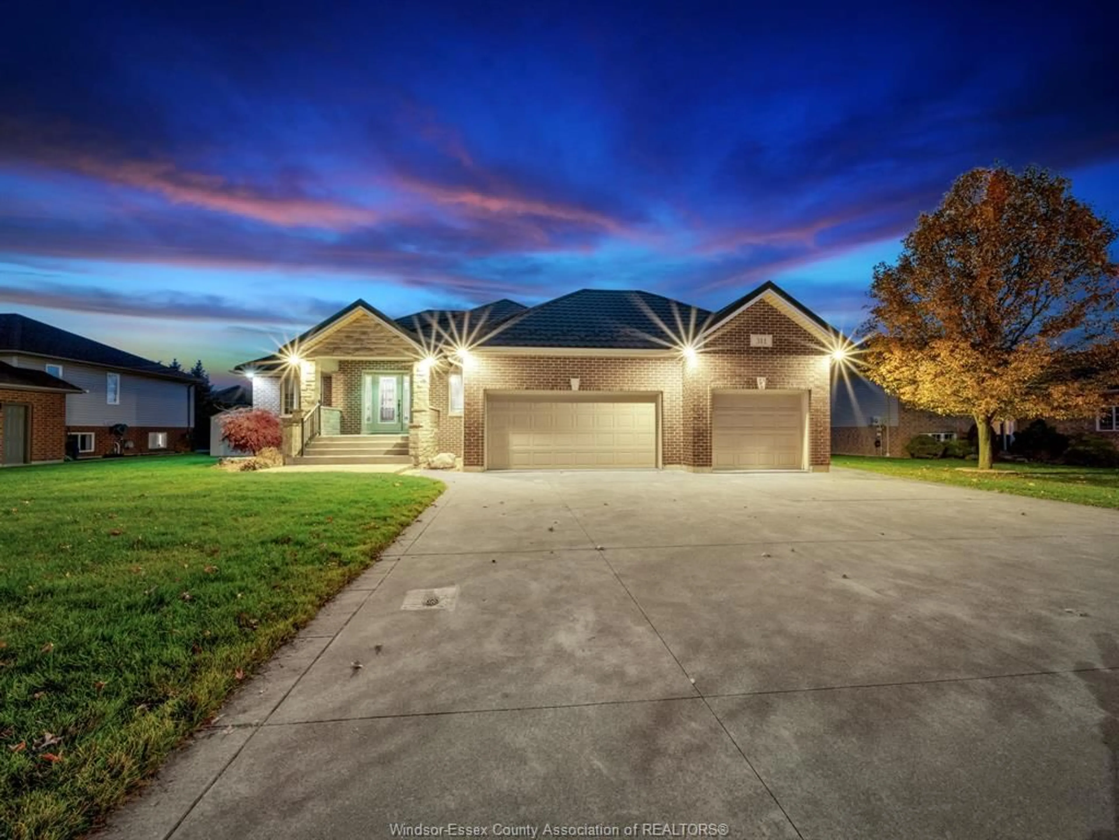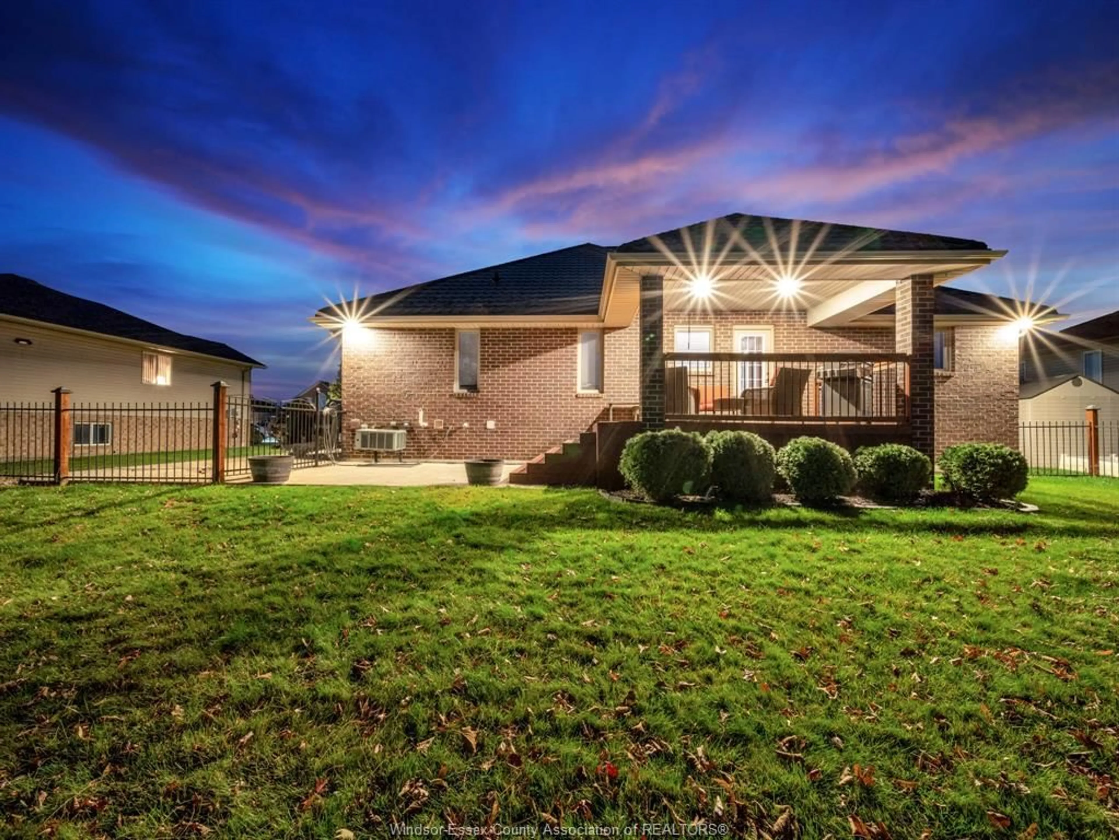311 Linwood, Amherstburg, Ontario N9V 2C
Contact us about this property
Highlights
Estimated ValueThis is the price Wahi expects this property to sell for.
The calculation is powered by our Instant Home Value Estimate, which uses current market and property price trends to estimate your home’s value with a 90% accuracy rate.Not available
Price/Sqft-
Est. Mortgage$3,865/mo
Tax Amount (2023)$5,294/yr
Days On Market327 days
Description
Top quality build and incredible style. This home with 3 car GAS HEATED garage has plenty of room for all your toys. Rear pass through roll up door gives access to the large concrete pad out back. Open concept and amazing layout will have you feeling right at home. Large chefs kitchen with granite counter tops and desired breakfast bar. Featuring a split bedroom floor plan with the primary that has a massive walk in closet, amazing en suite with shower and Jacuzzi tub. Separated by the kitchen and living room rests the other 2 bedrooms with a full bath residing between them. Main floor laundry is hidden behind closet doors. Down stairs, a large family room with wet bar and incredible cold storage area. Here you will find yet another beautiful FULL bathroom and bedroom. STEEL roof has 55 year warranty. Rear covered patio has composite wood look decking. Landscaped yard has inground sprinklers. Come enjoy the walking trails and tranquil ponds. Located across from point west golf course
Property Details
Interior
Features
Exterior
Features




