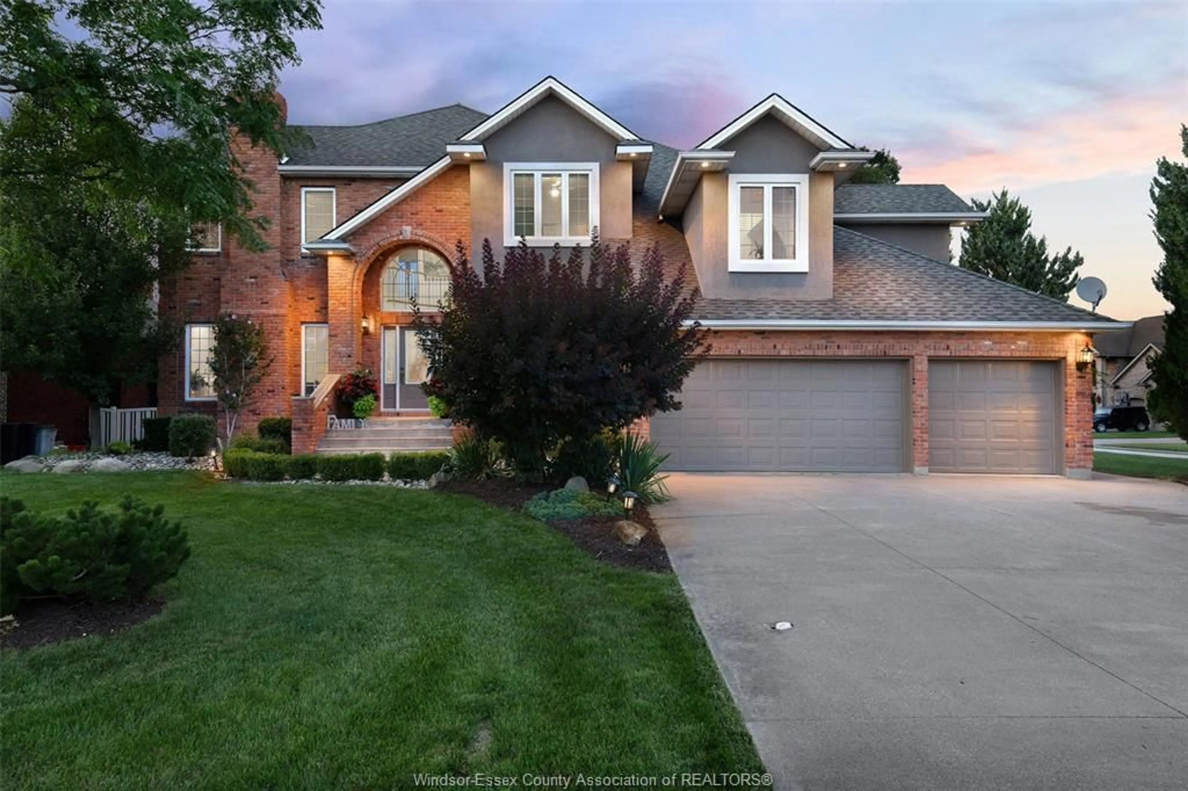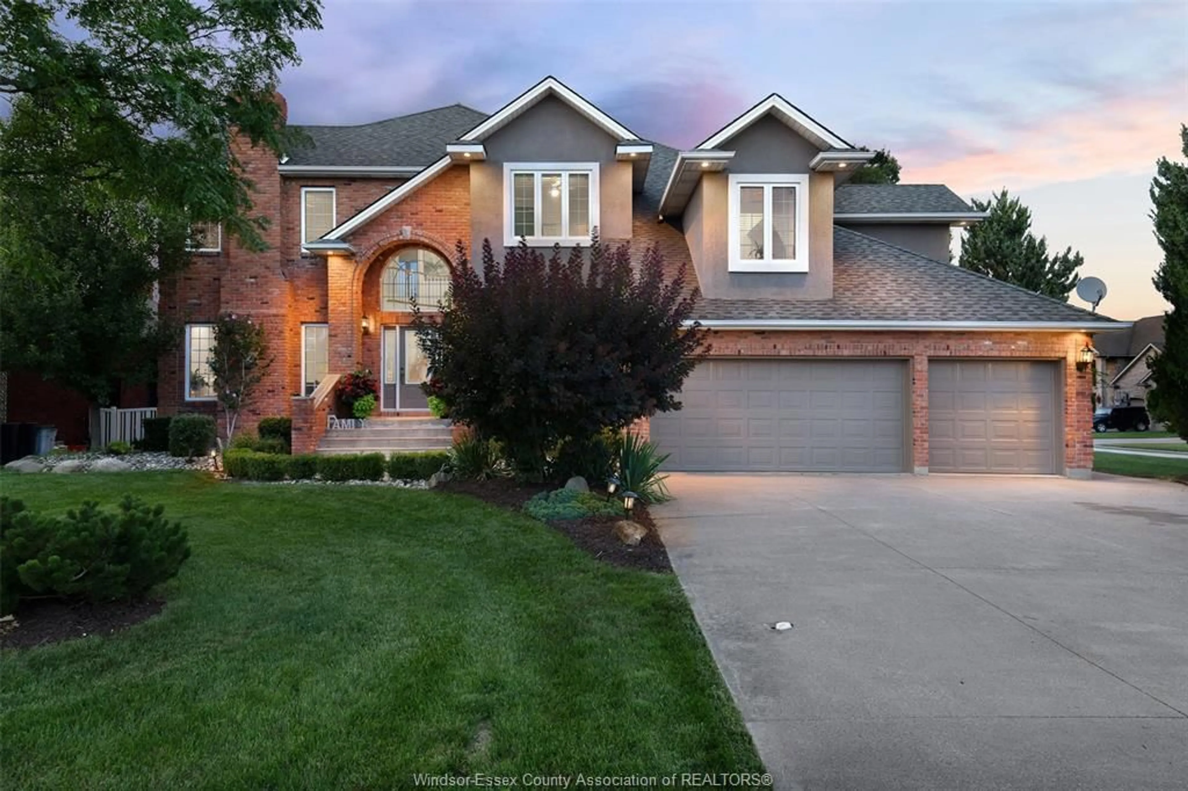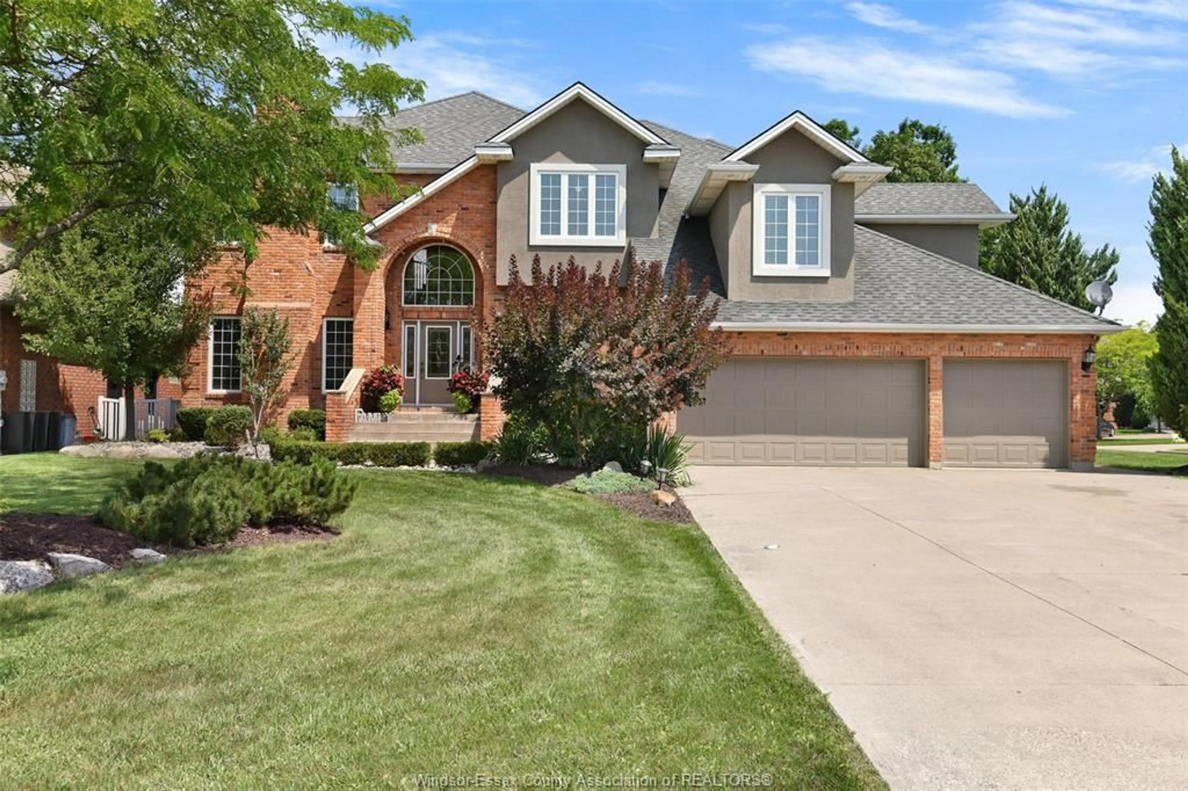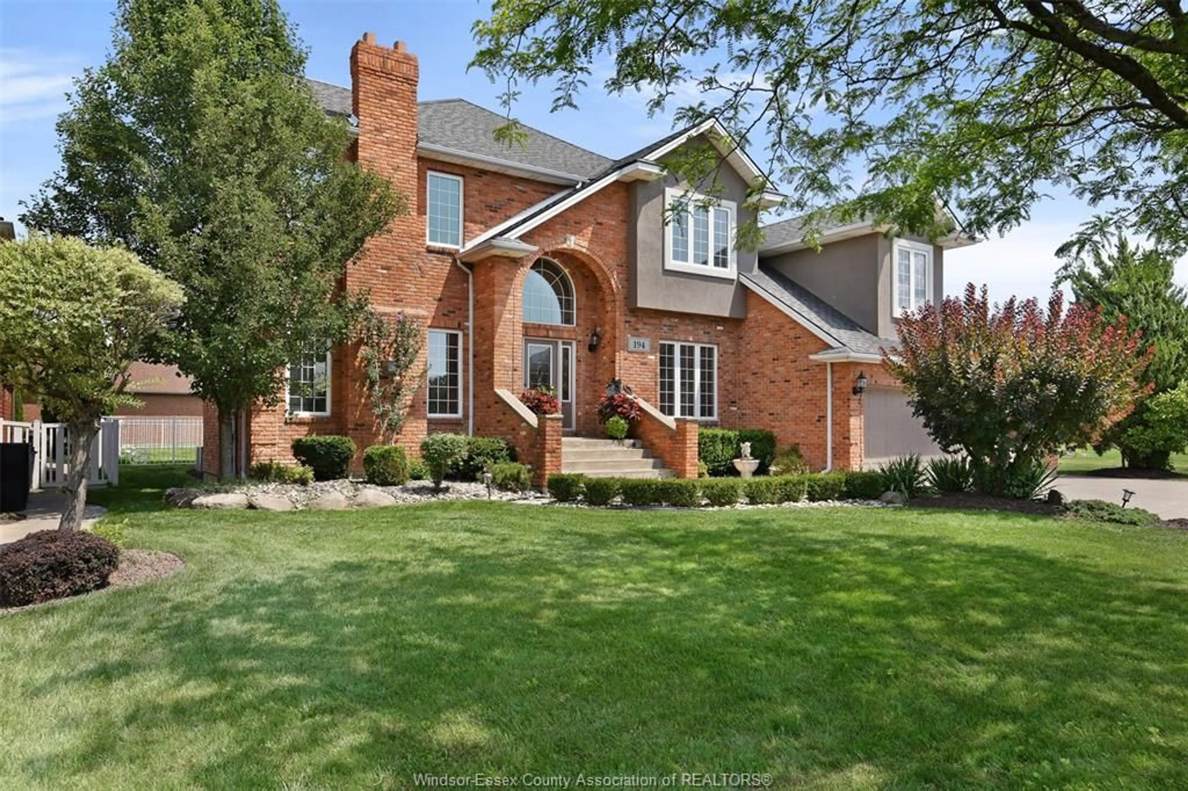194 CLUBVIEW Dr, Amherstburg, Ontario N9V 3Z1
Contact us about this property
Highlights
Estimated ValueThis is the price Wahi expects this property to sell for.
The calculation is powered by our Instant Home Value Estimate, which uses current market and property price trends to estimate your home’s value with a 90% accuracy rate.Not available
Price/Sqft$264/sqft
Est. Mortgage$3,865/mo
Tax Amount (2023)$9,303/yr
Days On Market1 year
Description
Welcome to the rare experience of living in the secluded and prestigious neighbourhood of Pointe West. Introducing 194 Clubview, this beautiful, custom-built 3400sq ft. 2-storey home stands tall on a premium corner lot nestled inside of Amherstburg’s Pointe West Golf Course. As you walk in the foyer, you’ll be greeted by meticulously kept hardwood flooring and a grand spiral staircase. Updated kitchen along with 2 separate formal living areas, a dining room along with an office outlooking the front of the home. Upstairs features 5 large bedrooms, with the master bed featuring a massive walk-in closet, an ensuite bath with his & hers sinks, and a fireplace in room. Enjoy all your summer gatherings in the backyard oasis this home offers with the kidney-shaped inground pool w/ slide, and a rear concrete sundeck. Ample parking with a 3-car garage and a walkout basement grade entrance. This home and neighbourhood is truly something unique with all custom-built homes surrounding you.
Property Details
Interior
Features
MAIN LEVEL Floor
KITCHEN / DINING COMBO
LIVING ROOM
FOYER
DINING ROOM
Exterior
Features




