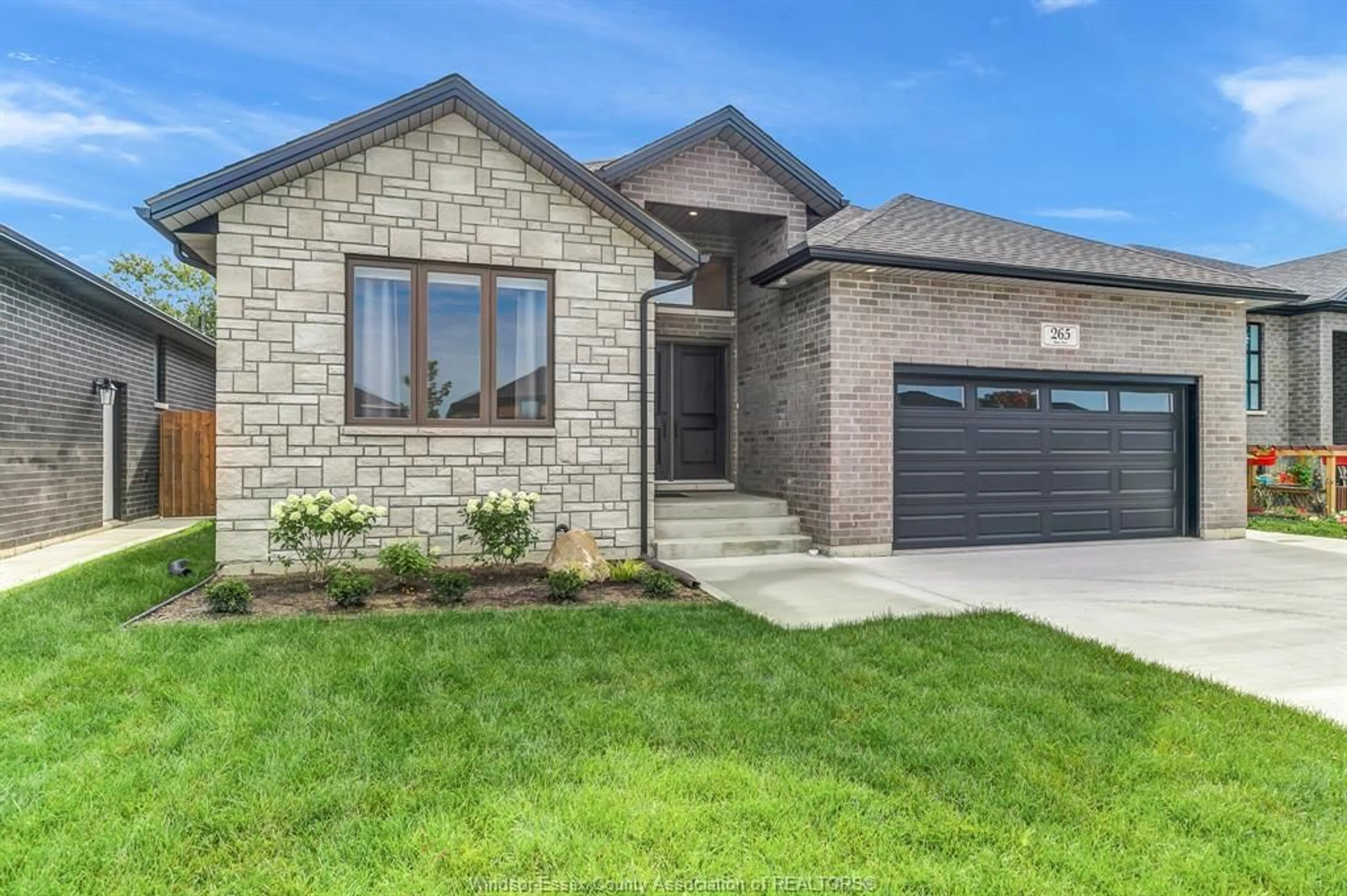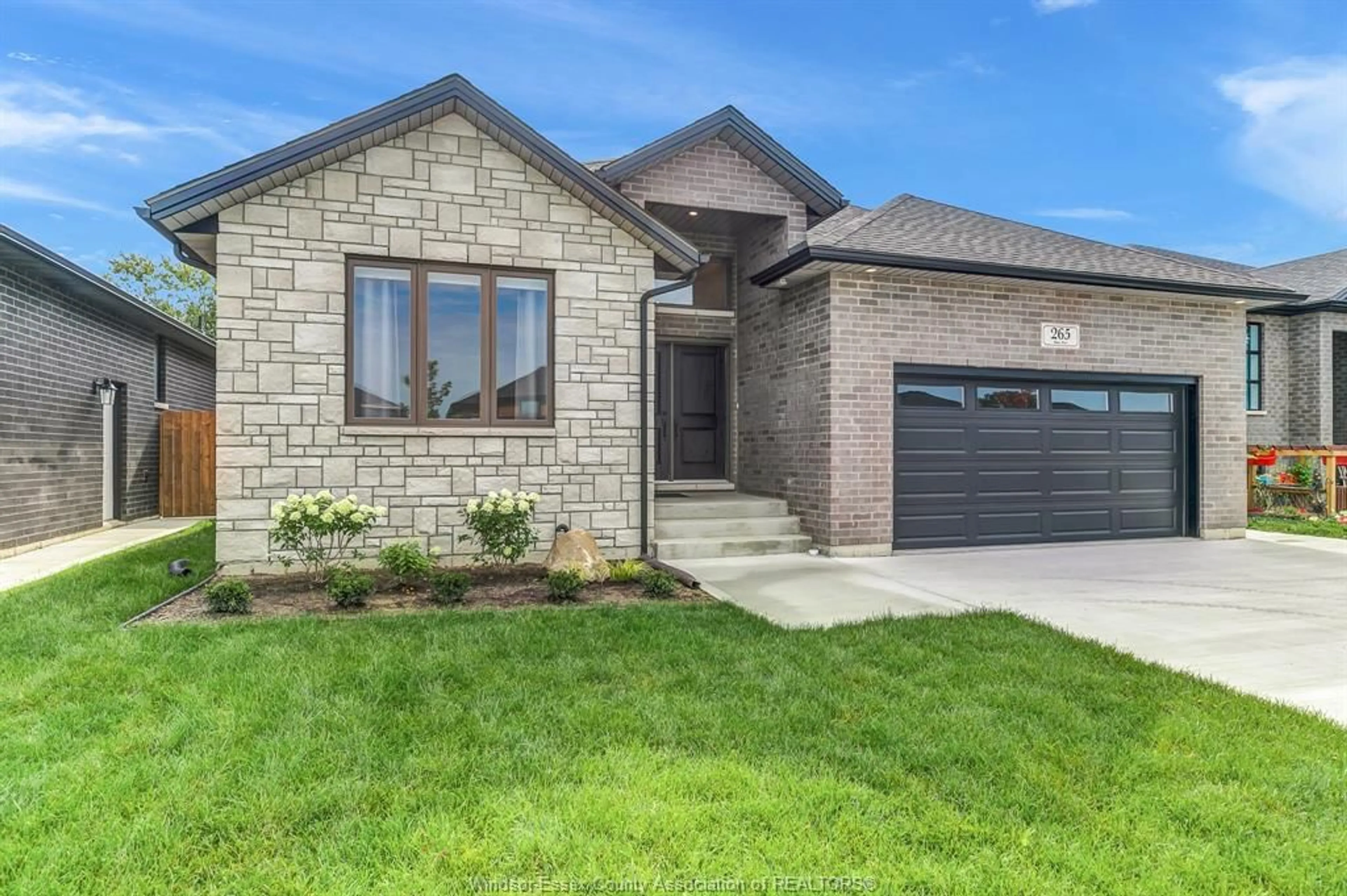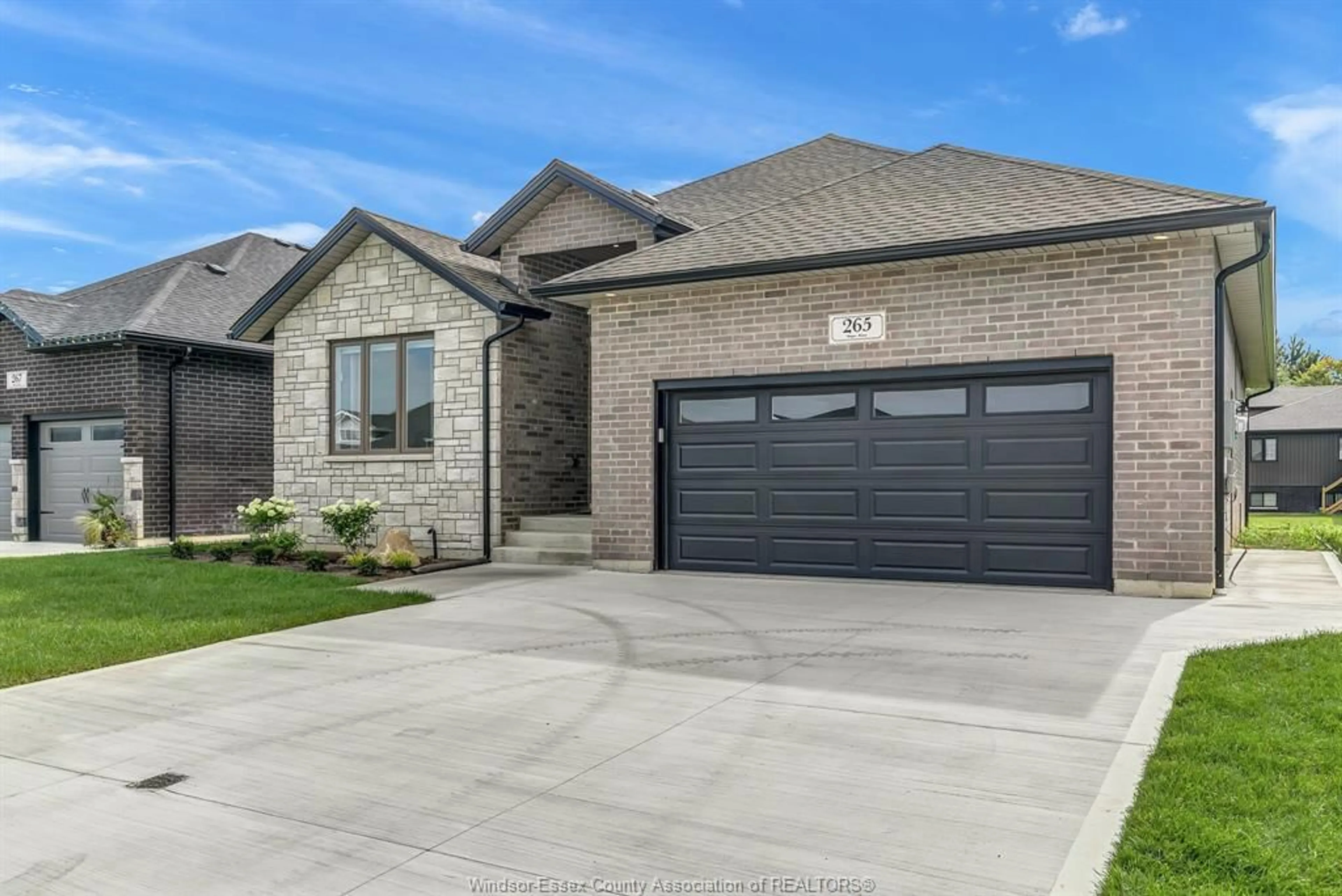265 ROBINSON Ave, Essex, Ontario N8M 0A8
Contact us about this property
Highlights
Estimated ValueThis is the price Wahi expects this property to sell for.
The calculation is powered by our Instant Home Value Estimate, which uses current market and property price trends to estimate your home’s value with a 90% accuracy rate.Not available
Price/Sqft$411/sqft
Est. Mortgage$3,006/mo
Tax Amount (2023)$5,777/yr
Days On Market1 year
Description
Immaculate 2 yrs new full brk & stone ranch in beautiful Essex. Bigger than it looks, approx 1700 sqft, 3 bdrm plus a den on main flr. The foyer leads you to a bright and open concept main lvl feat soaring 9ft ceilings & 10 ft vaulted tray ceilings in living room, engineered hdwd flr thru out, beautiful white kitchen w/centre island w/quartz counter top, trendy backsplash & walk-in pantry, alongside the dining rm, a patio door leading to a covered porch w/brand new sundeck. Primary bdrm suite w/ceramic shower in ensuite bath, 2 good-sized bdrms and an extra rm w/glass french door perfect for an office. Full basement w/roughed in bath, wet bar and electrical. Attached double car garage w/inside entry to a laundry rm on the main, stunning curb appeal w/brand new concrete driveway & sodded front. Deep 139 ft lot perfect size for a pool & garden. All offers to include Schedule B in attachments.
Property Details
Interior
Features
MAIN LEVEL Floor
FOYER
LIVING ROOM
DINING ROOM
KITCHEN
Exterior
Features
Property History
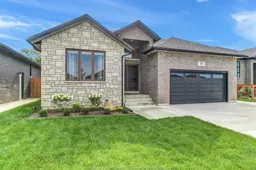 44
44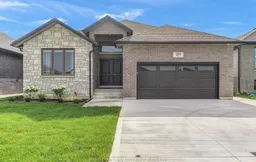 45
45
