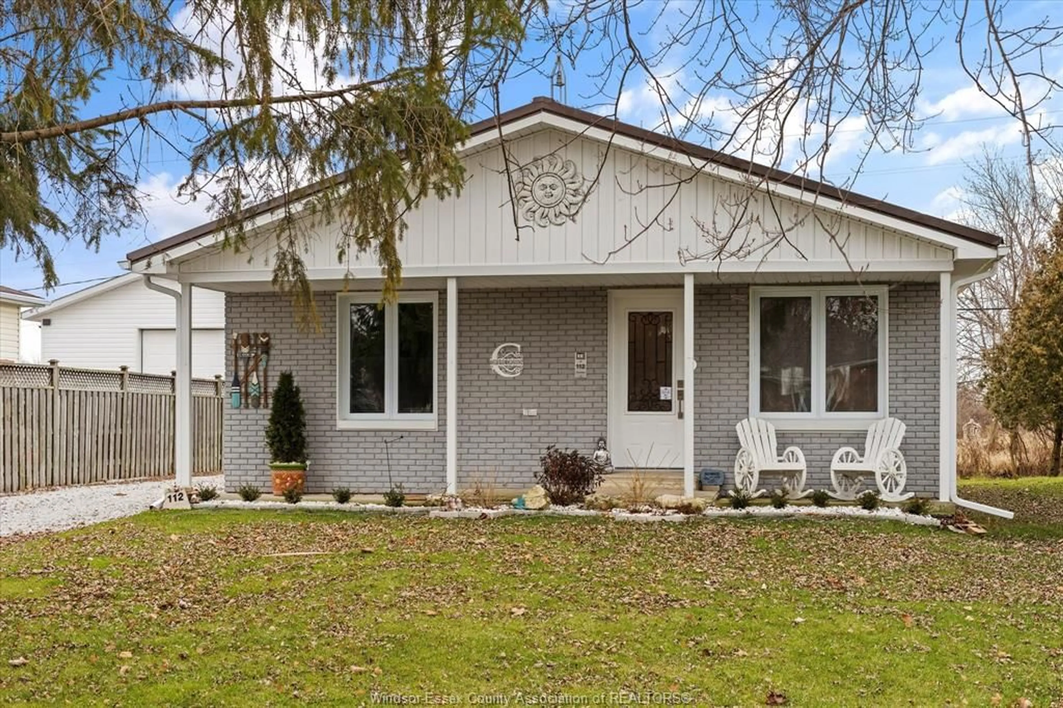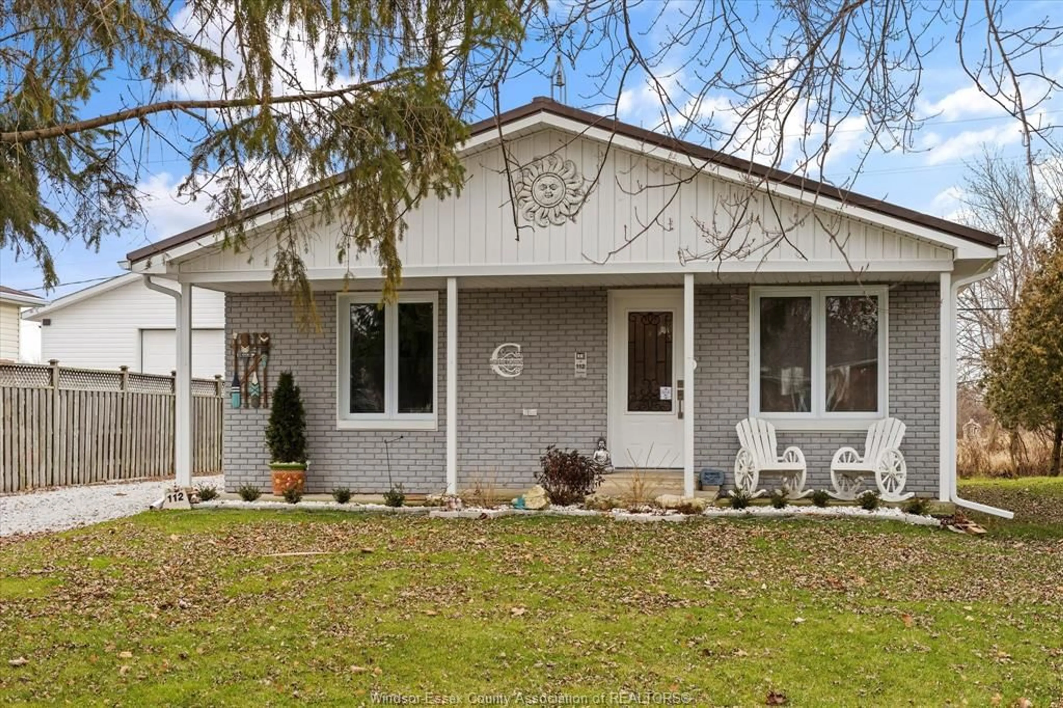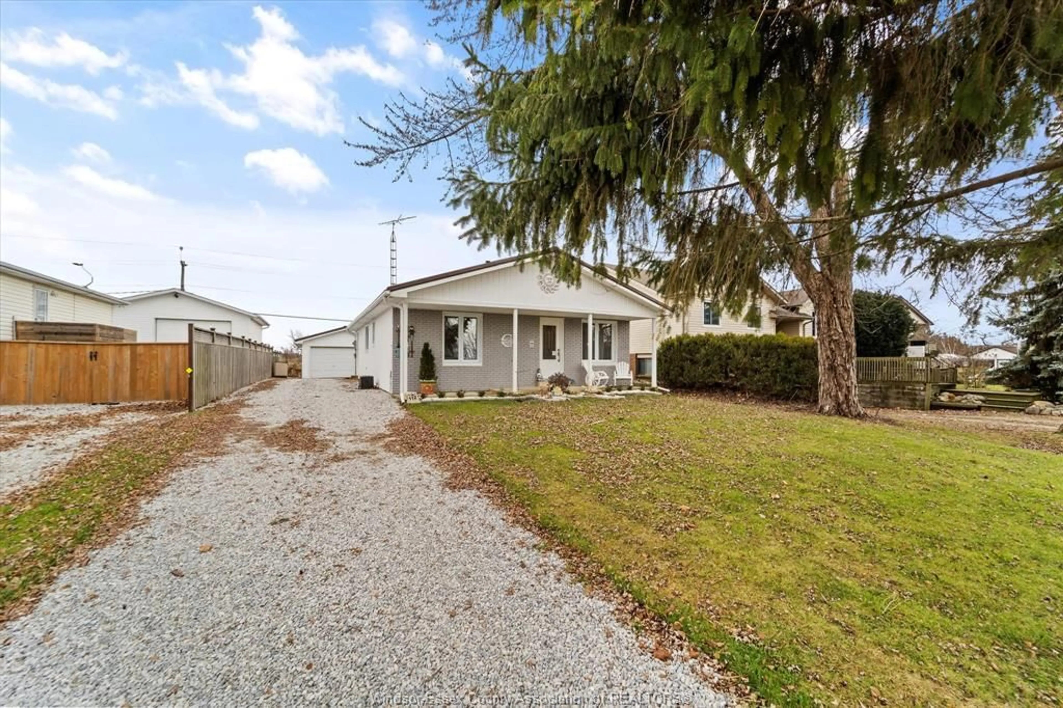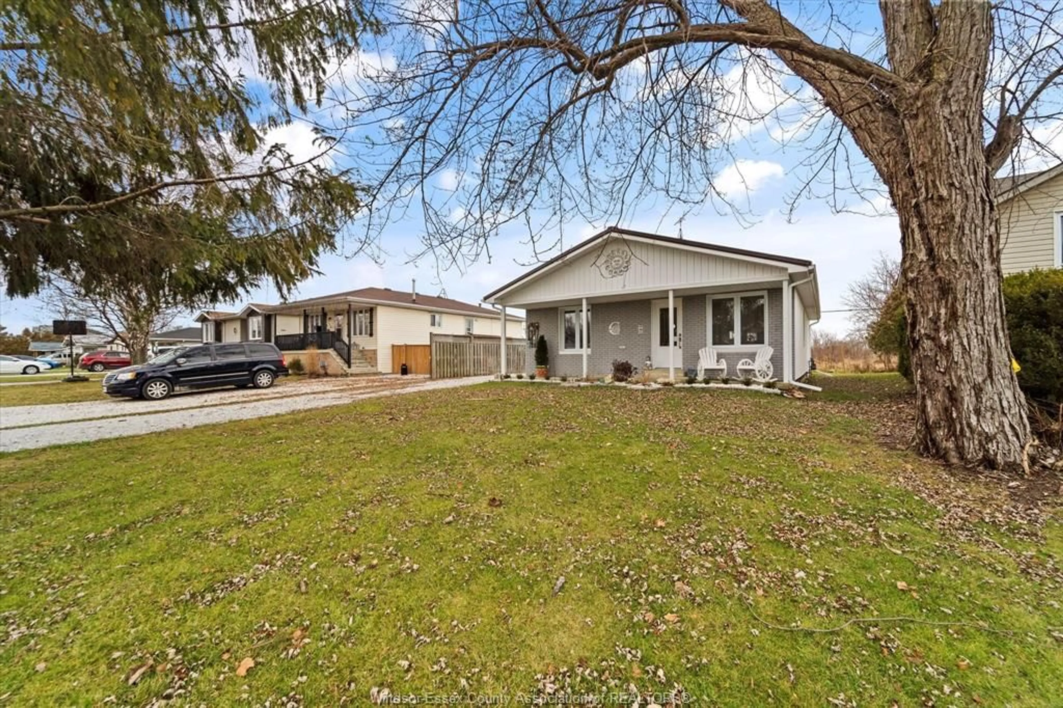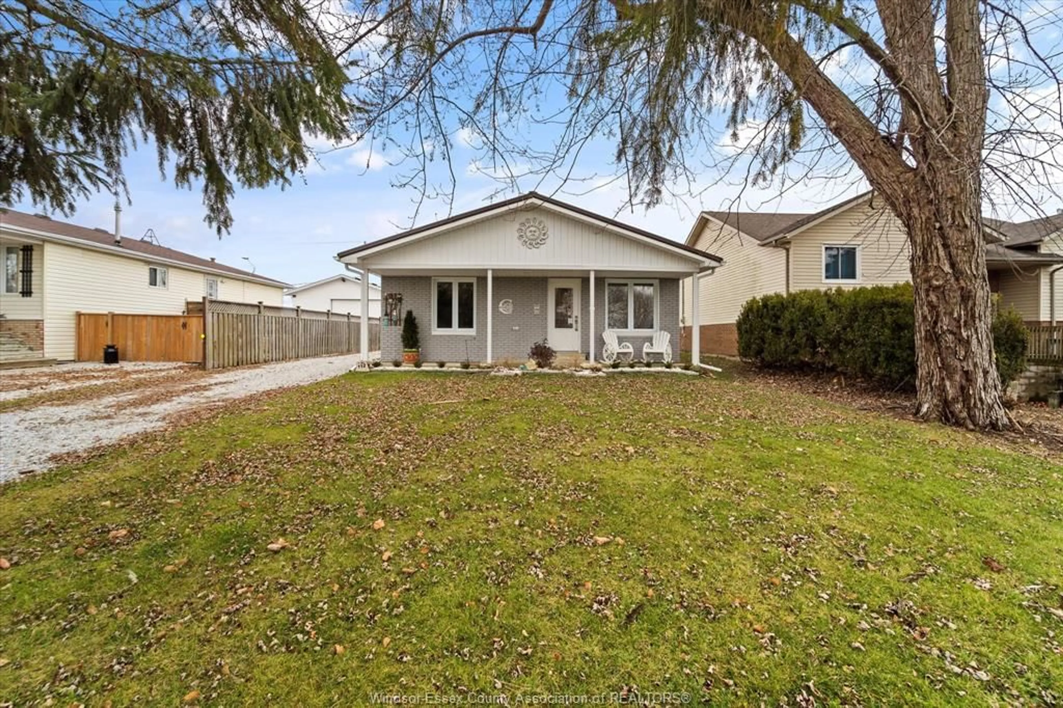112 GLOUCESTER Dr, Colchester, Ontario N0G 1G0
Contact us about this property
Highlights
Estimated ValueThis is the price Wahi expects this property to sell for.
The calculation is powered by our Instant Home Value Estimate, which uses current market and property price trends to estimate your home’s value with a 90% accuracy rate.Not available
Price/Sqft-
Est. Mortgage$2,147/mo
Tax Amount (2023)$2,760/yr
Days On Market1 year
Description
COMPLETELY REMODELLED AND READY FOR YOU TO MOVE RIGHT IN AND START ENJOYING! THIS GORGEOUS 2 BDRM, 2 BATHROOM HAS SO MUCH TO OFFER AND HAS GONE THROUGH A COMPLE OVERHAUL, INSIDE AND OUT. METAL ROOF 2019, GAS FURNACE & A/C 2021, NEW SIDING AND EAVES 2023, ALL NEW INSULATION IN TBE ATTIC AND THE CRAWL PLUS WATER PROOFING 2023, NEW SUMP POMP 2023, NEW DECK AND ALL INTERIOR FINISHINGS COMPLETED IN 2023. SITUATED ON A QUIET STREET IN A GREAT NEIGHBOURHOOD. STEPS TO THE LAKE AND HAS DEEDED BEACH RIGHTS. DETACHED 1.5 CAR GARAGE. OPEN CONCEPT DESIGN. GARDEN DOORS LEAD TO THE SUNDECK. ALL APPLIANCES INCLUDED.
Property Details
Interior
Features
MAIN LEVEL Floor
PRIMARY BEDROOM
3 PC. ENSUITE BATHROOM
LIVING ROOM
DINING ROOM
Exterior
Features
Property History
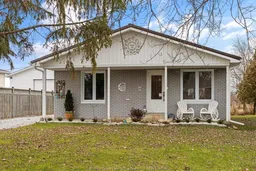 32
32
