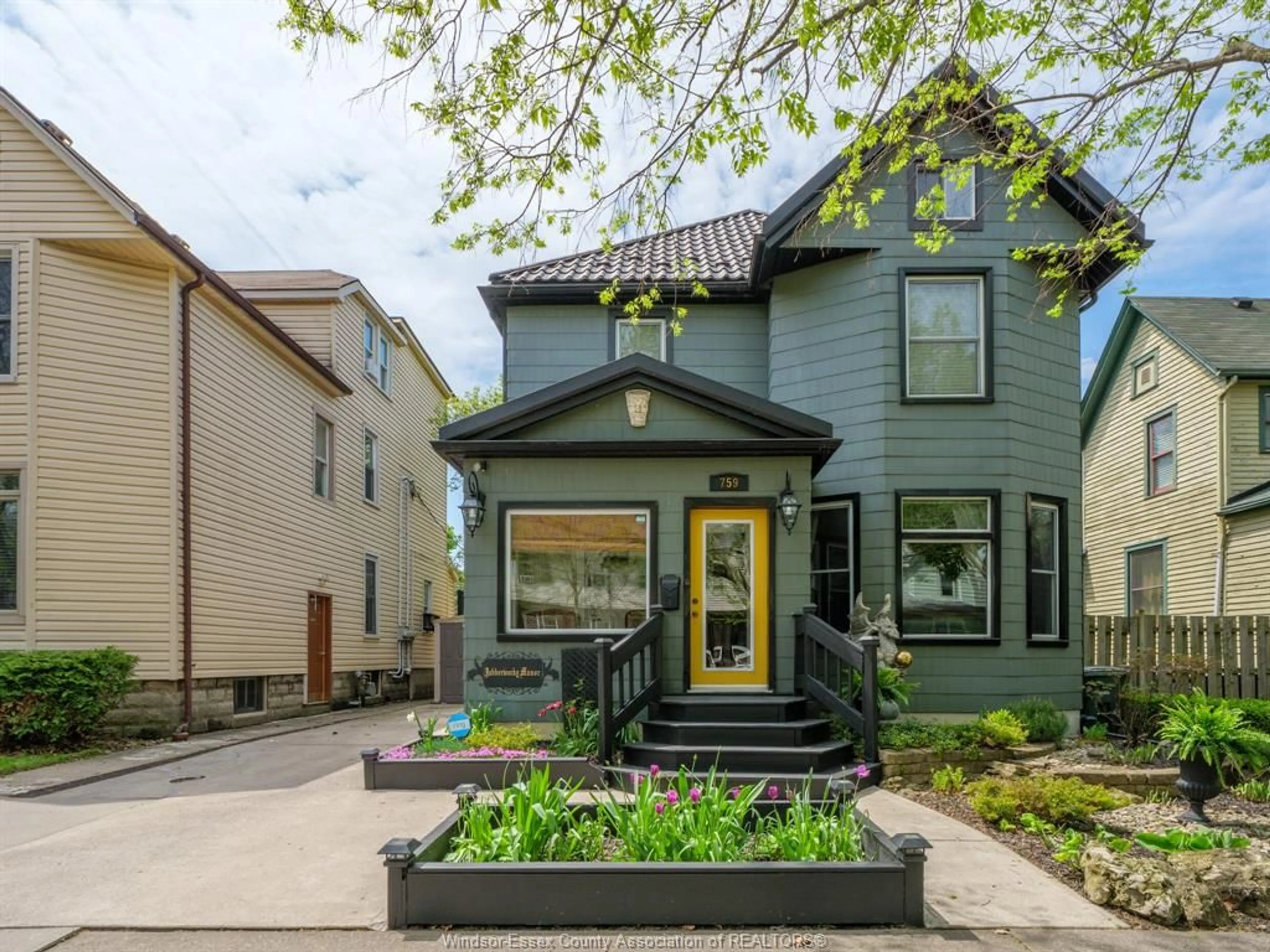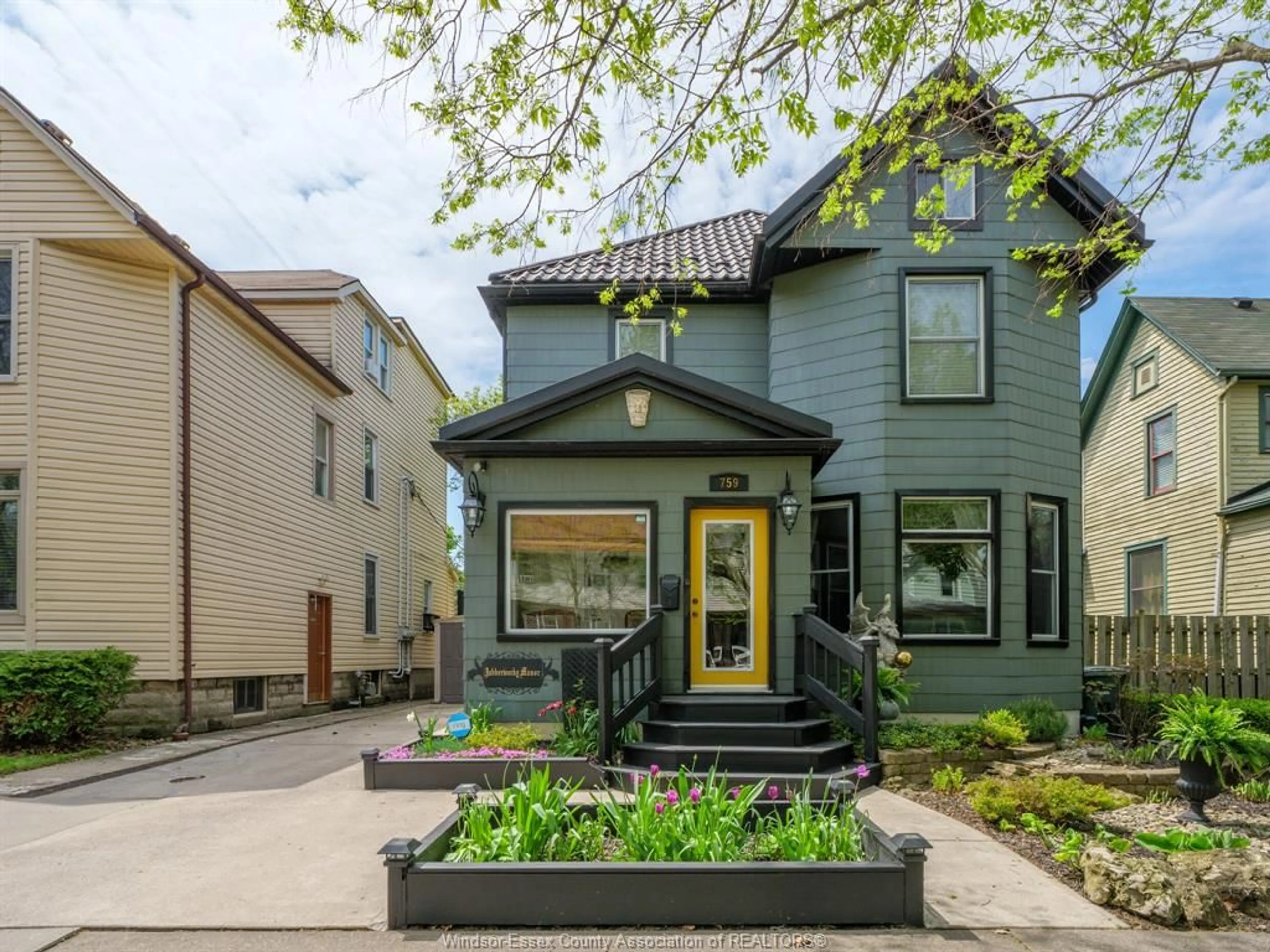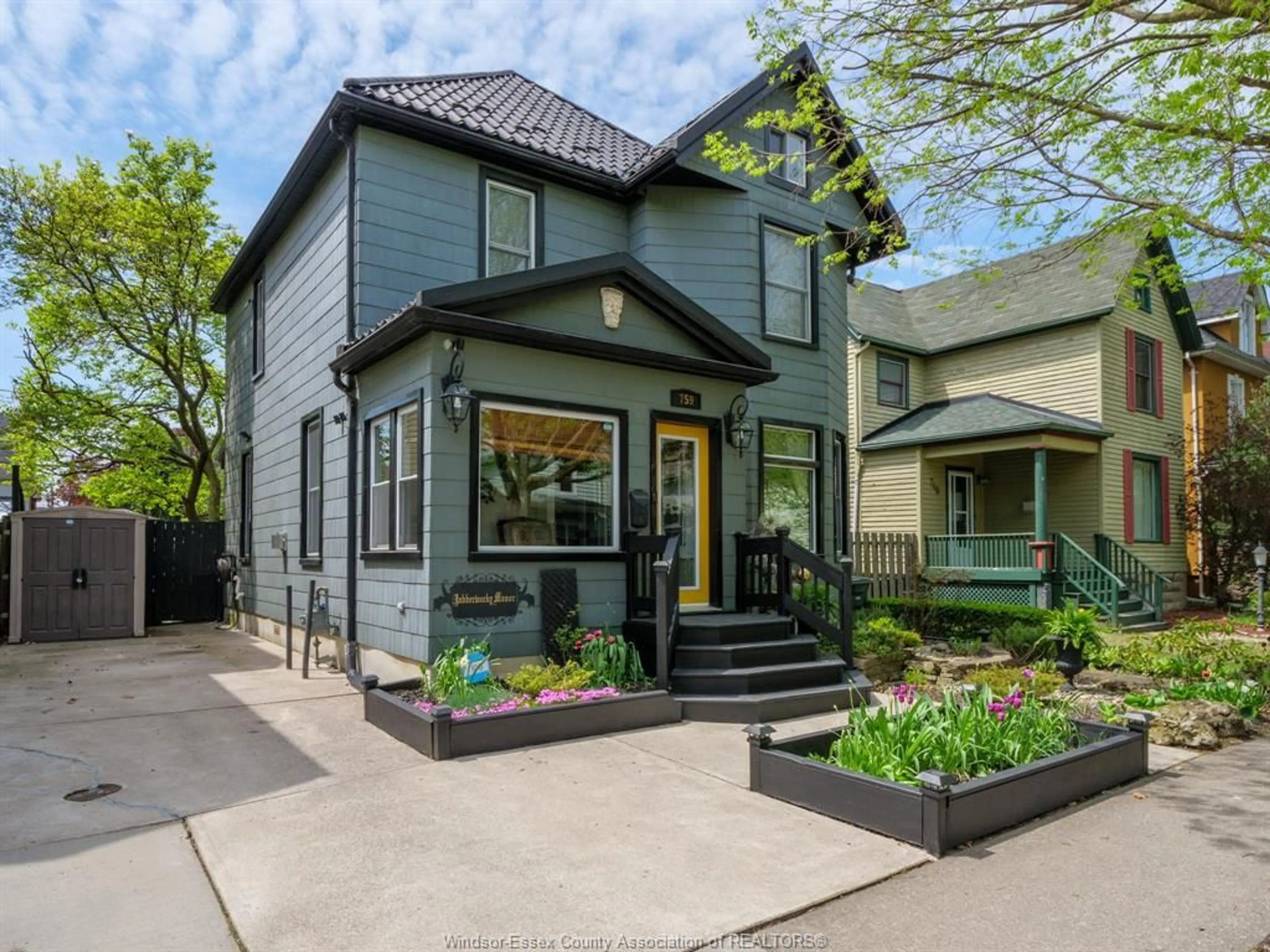759 CHILVER Rd, Windsor, Ontario N8Y 2K1
Contact us about this property
Highlights
Estimated ValueThis is the price Wahi expects this property to sell for.
The calculation is powered by our Instant Home Value Estimate, which uses current market and property price trends to estimate your home’s value with a 90% accuracy rate.Not available
Price/Sqft$314/sqft
Est. Mortgage$2,147/mo
Tax Amount (2023)$4,325/yr
Days On Market137 days
Description
Step into historic charm with modern updates in the heart of Walkerville. This captivating home boasts a blend of elegance and comfort. The main floor entices with formal dining and sitting areas, complemented by a cozy fireplace retreat. A dream kitchen awaits, complete with a walk-in pantry. Upstairs, three spacious bedrooms await, alongside a luxurious updated bath featuring a standalone tub and oversized glass shower. Ascend to the third-floor loft, offering versatility as a fun space or potential fourth bedroom. Outside, the rear yard beckons for entertaining. Embrace urban living within walking distance to Willistead Park and Walkerville's vibrant shops and restaurants. Welcome home to timeless allure and contemporary convenience. Contact the Listing agent for a list of improvements and updates.
Property Details
Interior
Features
MAIN LEVEL Floor
LIVING ROOM
SUNROOM
DINING ROOM
KITCHEN
Exterior
Features
Property History
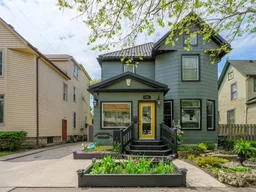 39
39 39
39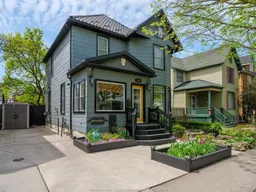 39
39
