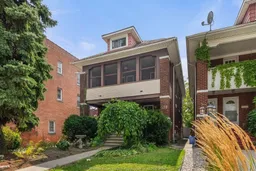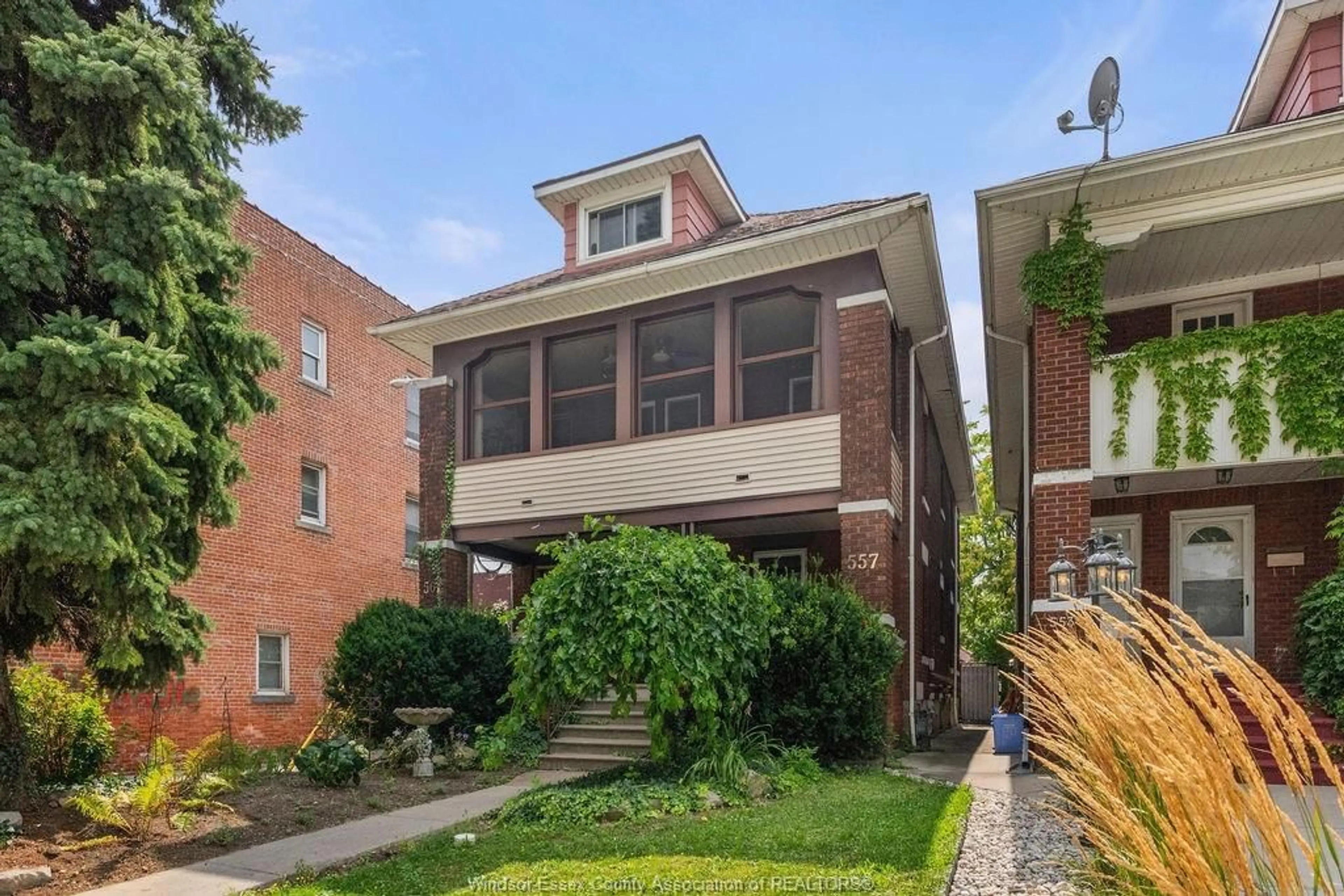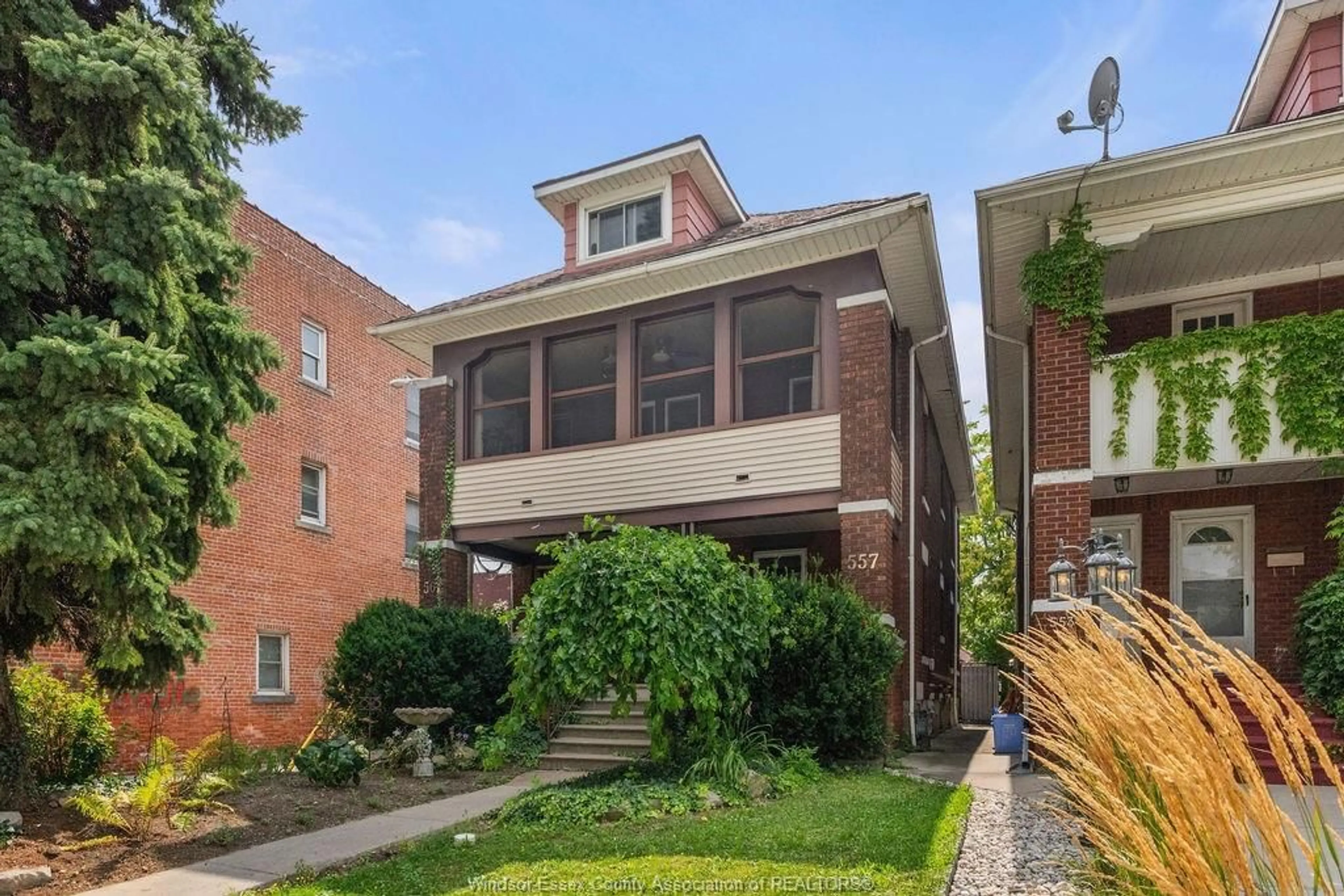557 MOY, Windsor, Ontario N9A 2N3
Contact us about this property
Highlights
Estimated ValueThis is the price Wahi expects this property to sell for.
The calculation is powered by our Instant Home Value Estimate, which uses current market and property price trends to estimate your home’s value with a 90% accuracy rate.Not available
Price/Sqft-
Est. Mortgage$2,705/mo
Tax Amount (2024)$2,643/yr
Days On Market17 days
Description
Have you been looking to invest in real estate? Both units have brand new leases in place at market rents generating $4,200 per month in income. This up down Walkerville duplex has been fully renovated not only cosmetically but with new electrical, plumbing, and two new ACs. The main floor unit offers 2 beds, 1 bath and living room while the upper unit offers 3 beds, 1 bath, living room and back mud room. Both units have access to separated basement units for laundry and storage. The rear offers 3 parking spots for added convenience or income. With vacant possession an investor can set their own rents to maximize cash flow or the owner occupier can choose their own unit to live in and rent out the other. Seller reserves the right to accept or reject any & all offers.
Property Details
Interior
Features
MAIN LEVEL Floor
LIVING ROOM
KITCHEN / DINING COMBO
BEDROOM
BEDROOM
Exterior
Features
Property History
 50
50 50
50 22
22


