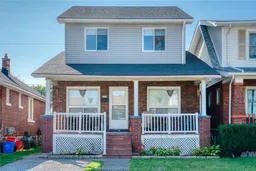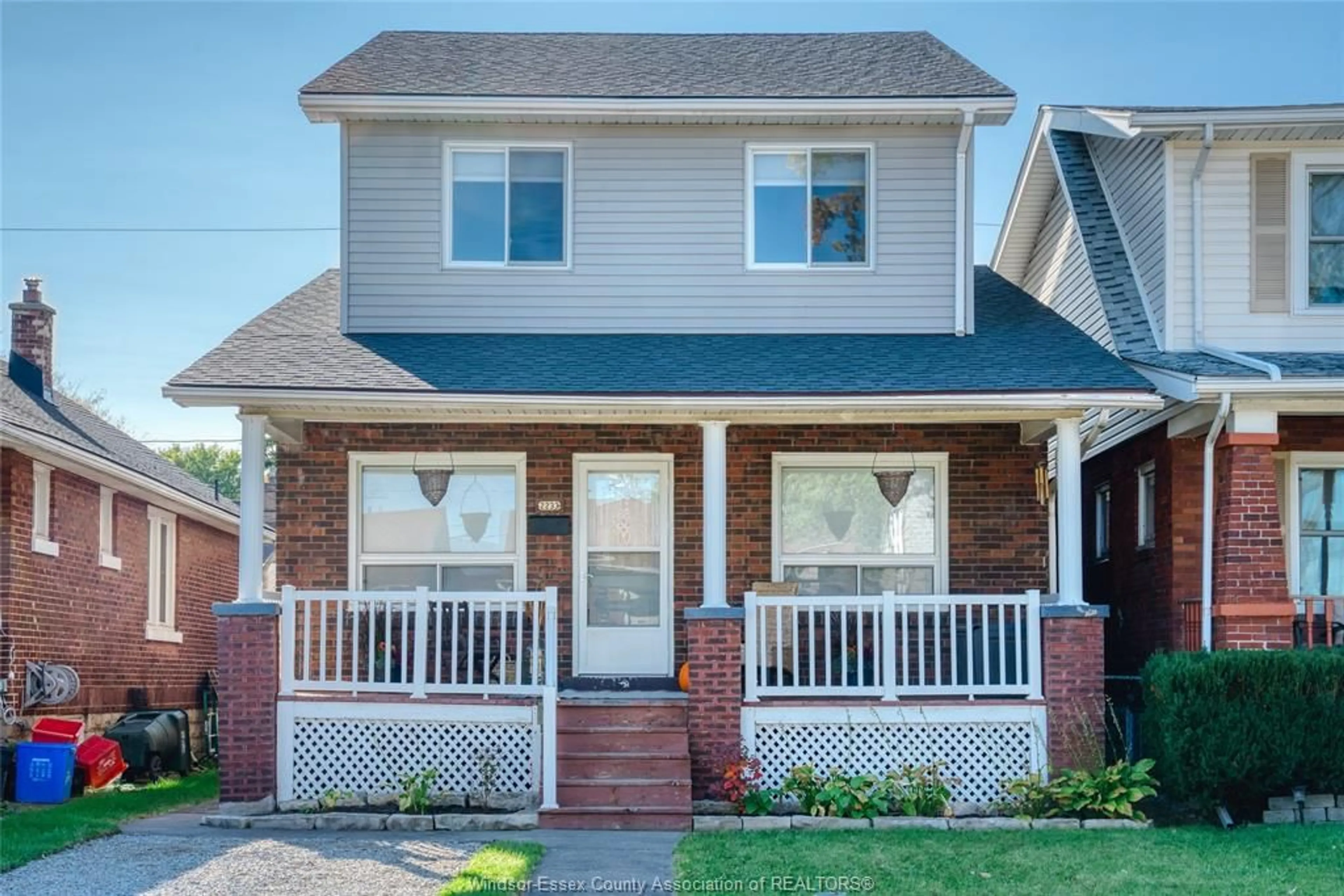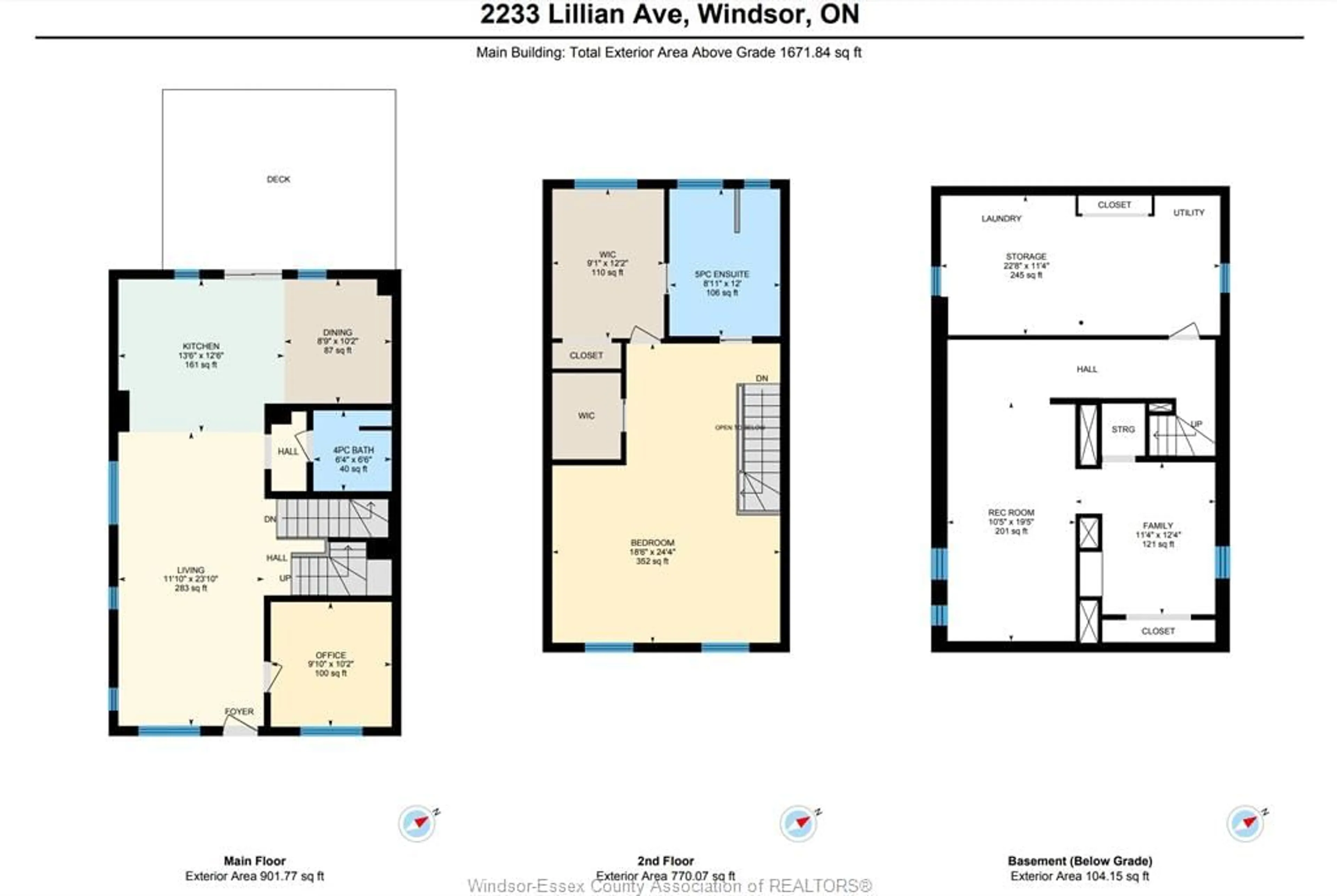2233 LILLIAN Ave, Windsor, Ontario N9X 4B1
Contact us about this property
Highlights
Estimated ValueThis is the price Wahi expects this property to sell for.
The calculation is powered by our Instant Home Value Estimate, which uses current market and property price trends to estimate your home’s value with a 90% accuracy rate.Not available
Price/Sqft-
Est. Mortgage$2,100/mo
Tax Amount (2024)$3,375/yr
Days On Market18 days
Description
Uniquely crafted, this South Walkerville property gives off a major "wow" factor. Re-imagined from top to bottom with an outstanding two-storey layout, this home features 4 bedrooms, including two on the second floor, alongside an absolutely stunning ensuite spa-like bathroom. This very hip space will catch your attention as soon as you step into the foyer. The open-concept extended layout has tasteful finishes including new cabinetry with ample storage, practical for the entertainer and another bedroom and full bath. Full of character and charm, this home features extensive, brand new high-level updates, making it a very sizable and beautiful living quarters. Sip your coffee from the oversized primary, work from home in your office or use all of the additional space for your leisure or growing family. Bonuses included a recently finished, full basement with a family room/additional sleeping space, 6 appliances and front drive for parking. Use the zen backyard as the perfect escape.
Property Details
Interior
Features
MAIN LEVEL Floor
LIVING ROOM
KITCHEN
DINING ROOM
BEDROOM
Exterior
Features
Property History
 47
47 46
46


