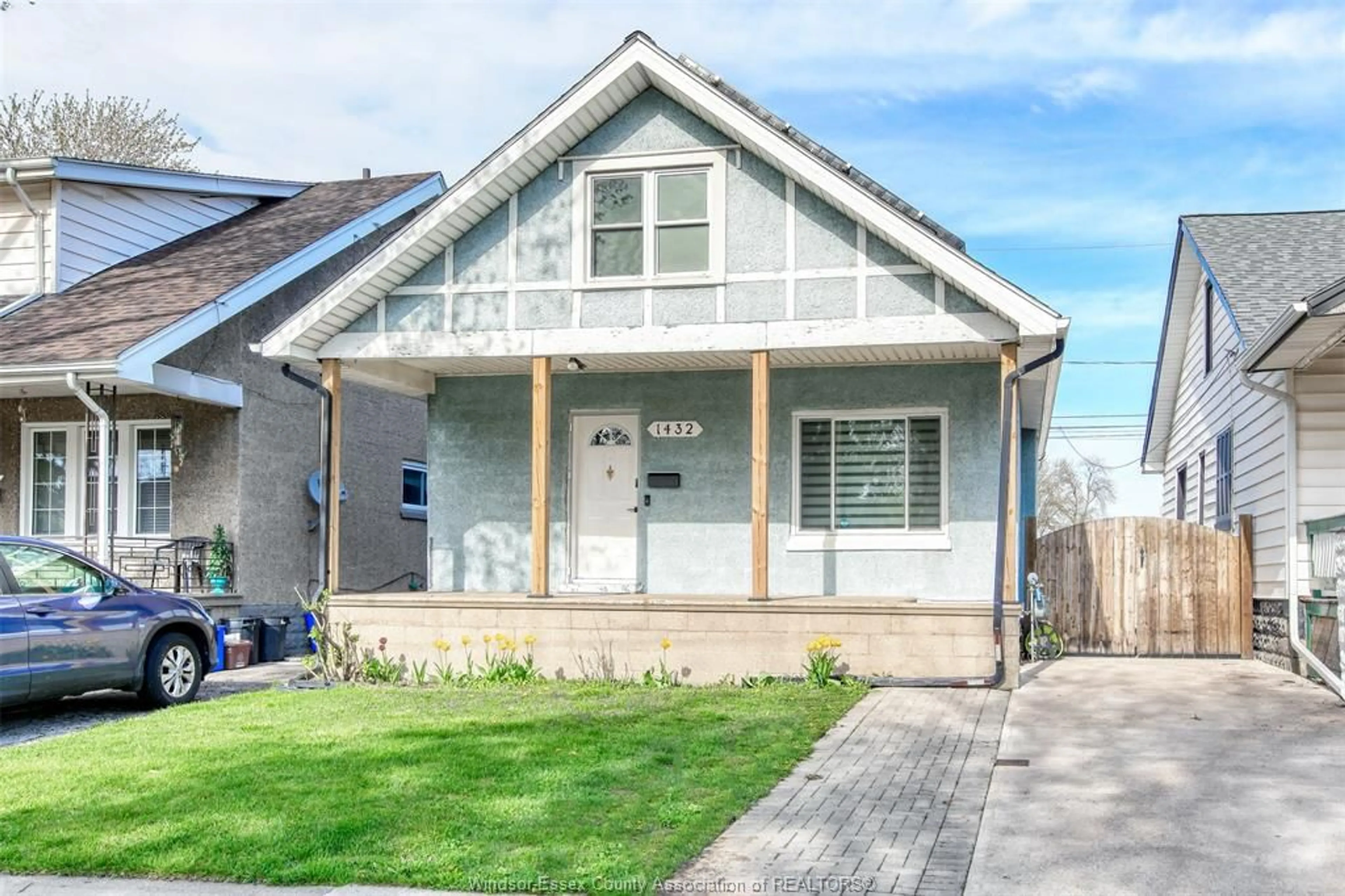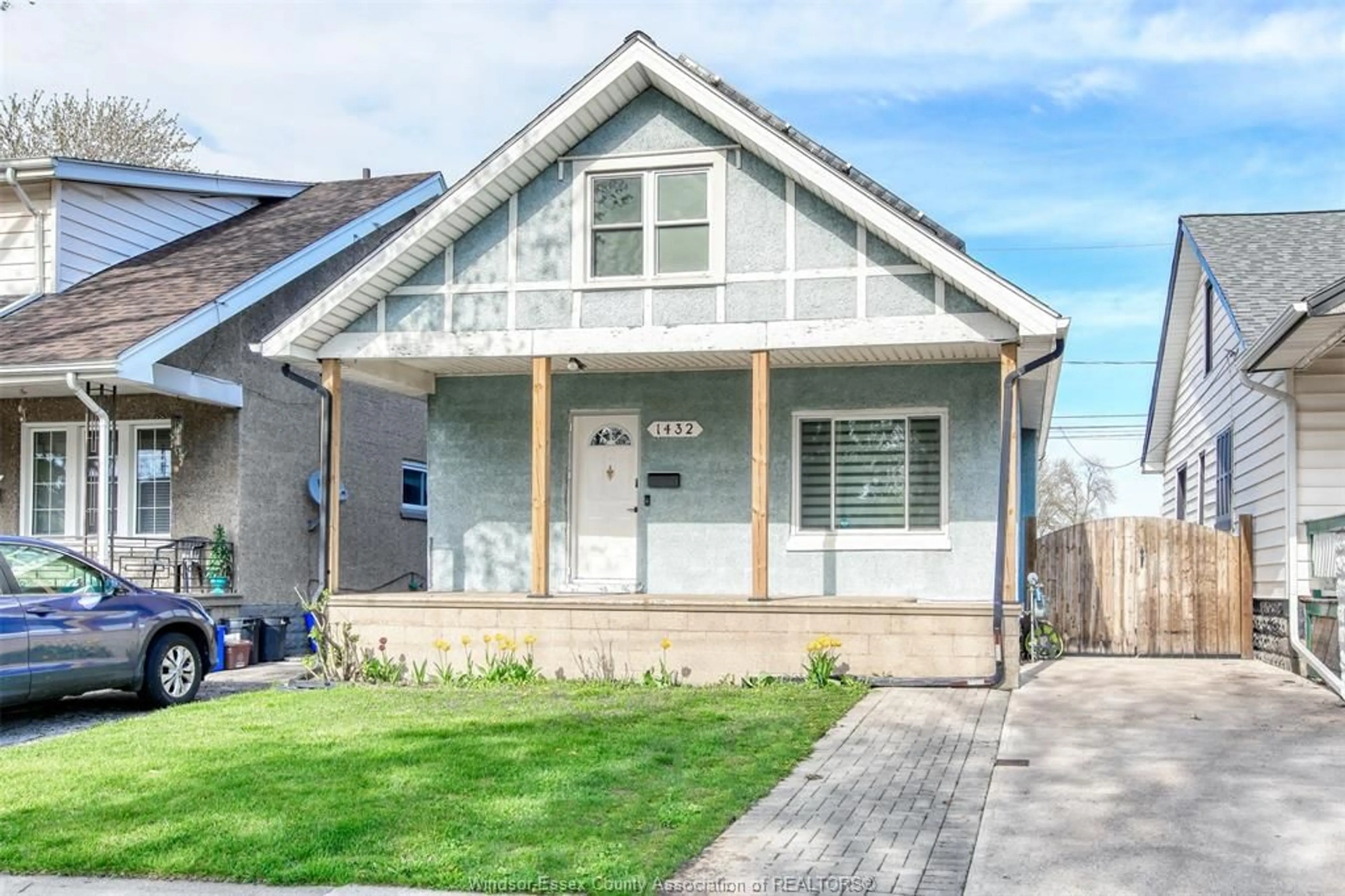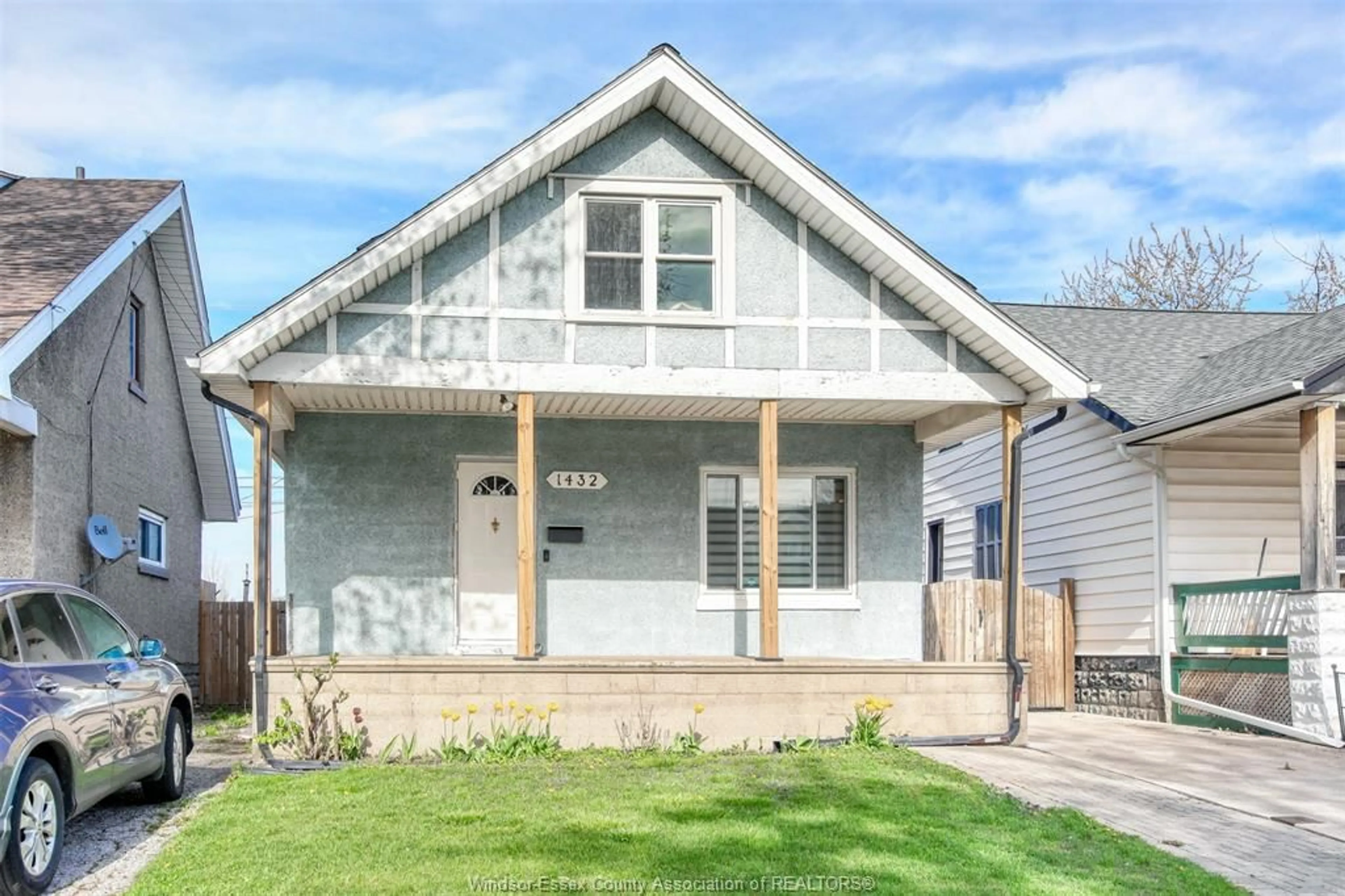1432 LILLIAN, Windsor, Ontario N8X 4A5
Contact us about this property
Highlights
Estimated ValueThis is the price Wahi expects this property to sell for.
The calculation is powered by our Instant Home Value Estimate, which uses current market and property price trends to estimate your home’s value with a 90% accuracy rate.Not available
Price/Sqft-
Est. Mortgage$1,417/mo
Tax Amount (2023)$1,726/yr
Days On Market200 days
Description
This picture perfect home has been delightfully updated thru-out; not a thing to do here but move-in & enjoy! Main floor features open concept living w/fam rm, large din rm & beautifully renovated kitchen, 2 bdrms on main flr plus fully finished upper level offering 3rd bdrm & flex space - perfect for separate living rm/office or 4th bdrm. So many updates including, all new flooring through-out, updated electrical w/all new potlights, boiler (2018), remodelled kitchen & main flr bath, vinyl windows & so much more; full dry bsmt w/waterproofing, grade entrance & water closet (could be future 2nd bathroom). Nice, private, fully fenced backyard w/deck, storage shed & no rear neighbours, covered front porch w/new posts & concrete front driveway. This adorable home is ideal for first time home buyers, families or investors! Solar panels (rent to own). Convenient location close to all amenities incl schools, parks, hospitals & only 6 mins to the tunnel.
Property Details
Interior
Features
Exterior
Features
Property History
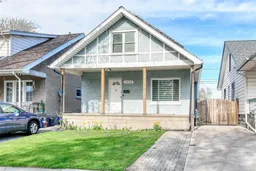 38
38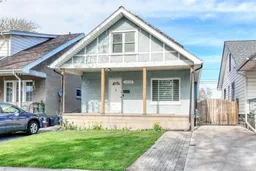 38
38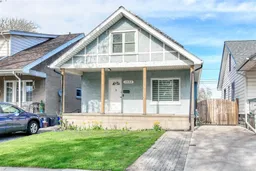 38
38
