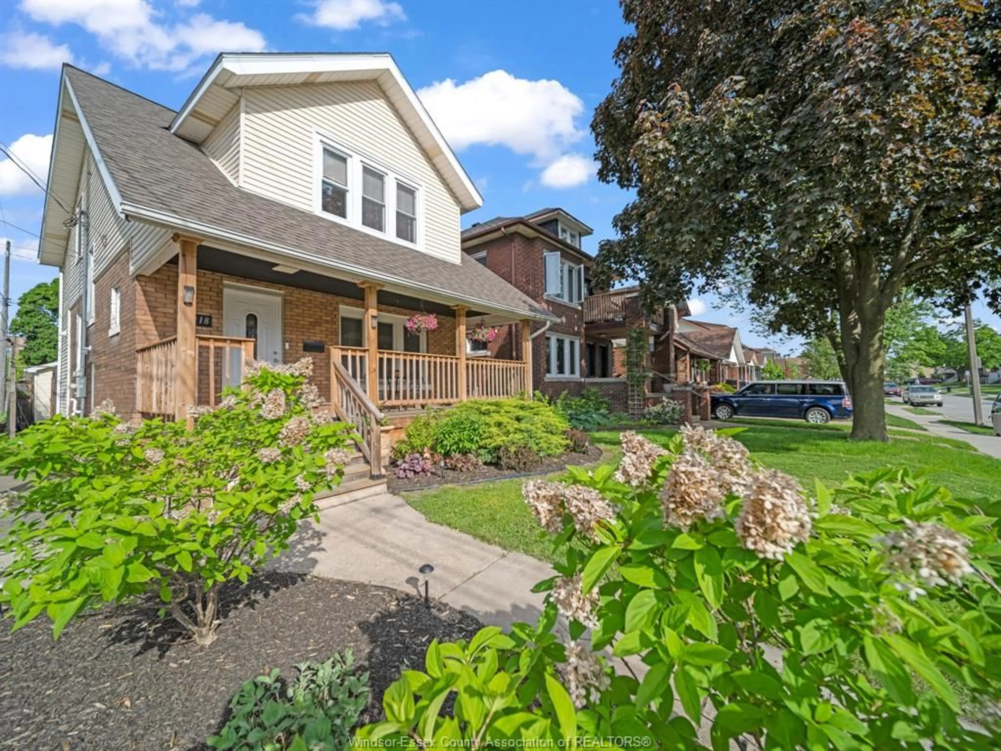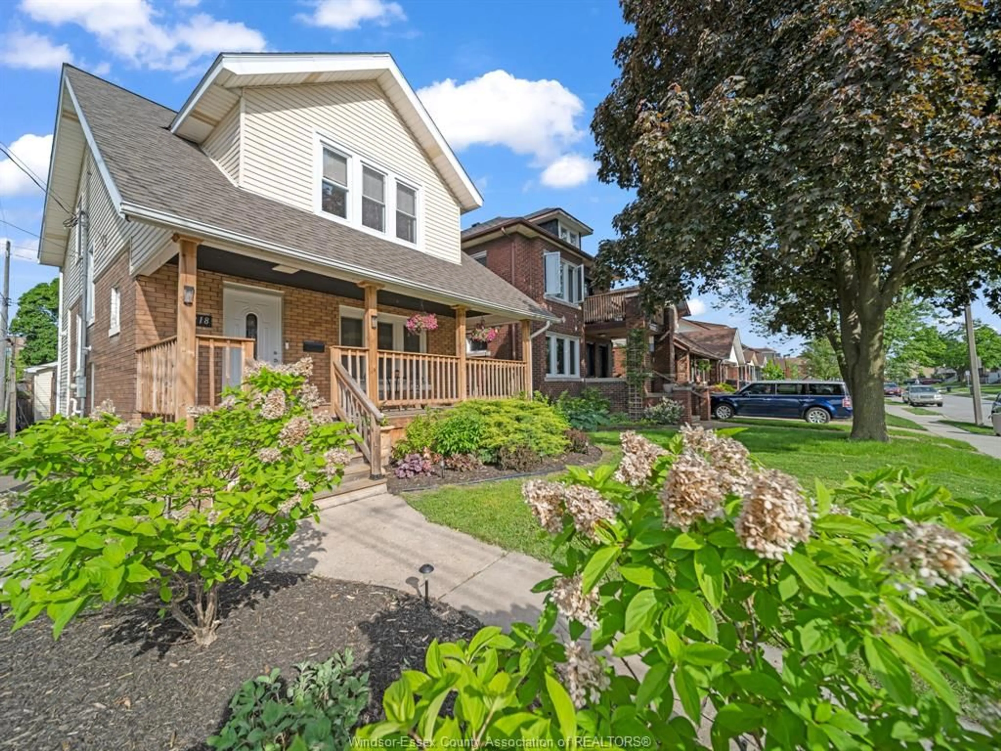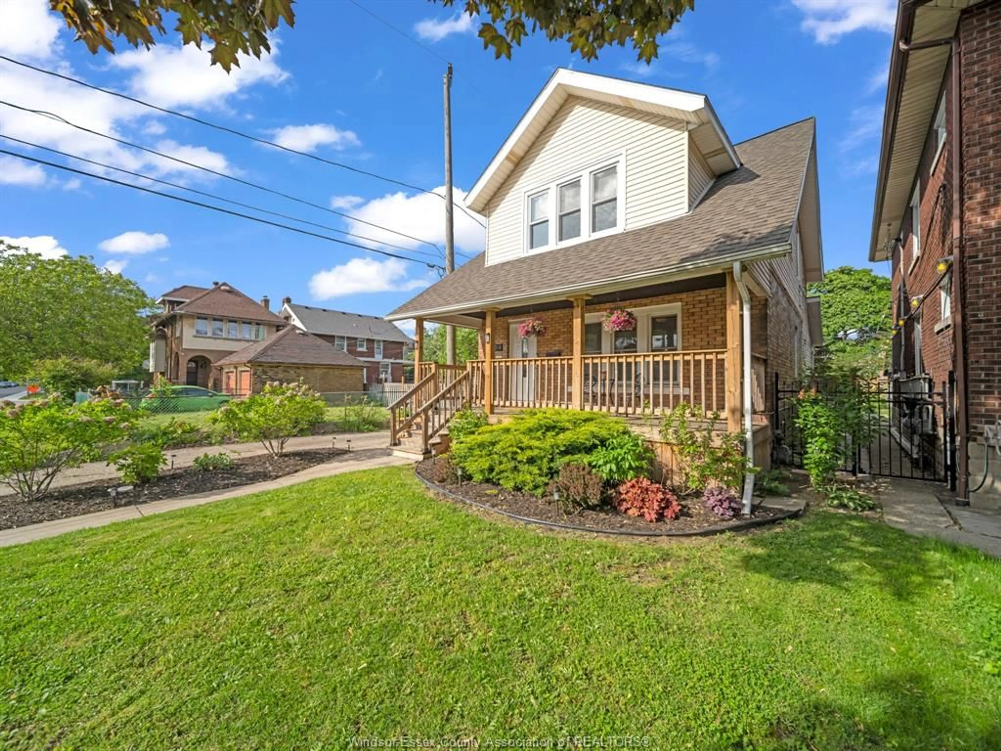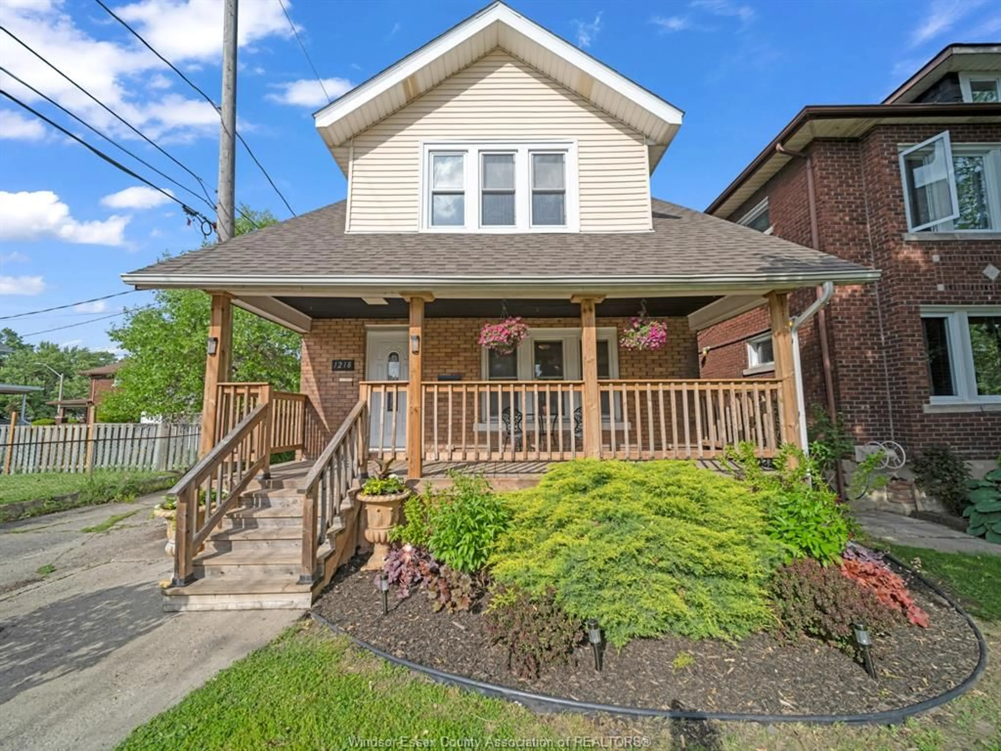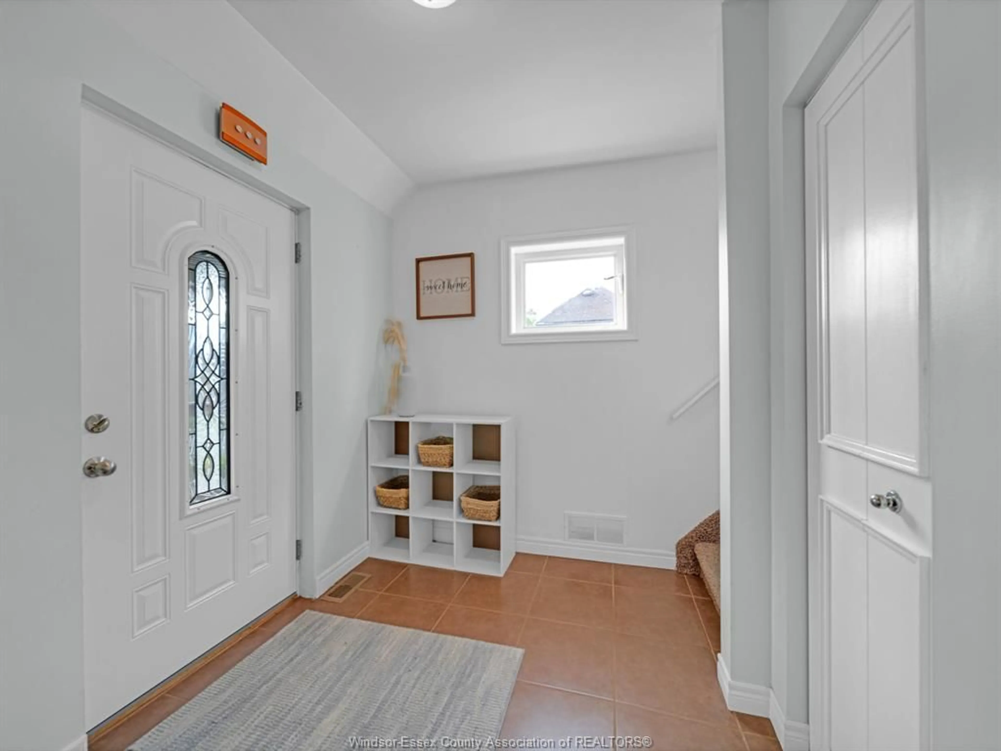1218 ELSMERE, Windsor, Ontario N8X 4G5
Contact us about this property
Highlights
Estimated ValueThis is the price Wahi expects this property to sell for.
The calculation is powered by our Instant Home Value Estimate, which uses current market and property price trends to estimate your home’s value with a 90% accuracy rate.Not available
Price/Sqft-
Est. Mortgage$1,717/mo
Tax Amount (2023)$2,192/yr
Days On Market234 days
Description
Welcome to your dream home, this inside this updated main floor, boasting an open concept design that creates an inviting and spacious atmosphere for both living and entertaining. Natural light floods the interior, hardwood floors and contemporary finishes throughout. The heart of the home is the expansive living area, seamlessly flowing into the dining space and gourmet kitchen featuring ample cabinetry, and a island with seating, perfect for casual meals or hosting gatherings with friends and family and main floor laundry. Upstairs, discover three generously sized bedrooms with plenty of closet space and a full bathroom. As you descend to the basement, envision the endless possibilities for customization and expansion to suit your lifestyle. Whether you dream of a home gym, recreation room, or extra living quarters, the spacious unfinished area provides a blank canvas awaiting your personal touch. Situated in a desirable central location. With a Detached Garage in rear yard!
Property Details
Interior
Features
MAIN LEVEL Floor
LIVING ROOM
KITCHEN / DINING COMBO
LIVING RM / DINING RM COMBO
OTHER
Exterior
Features
Property History
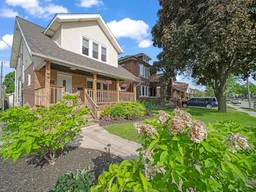 35
35
