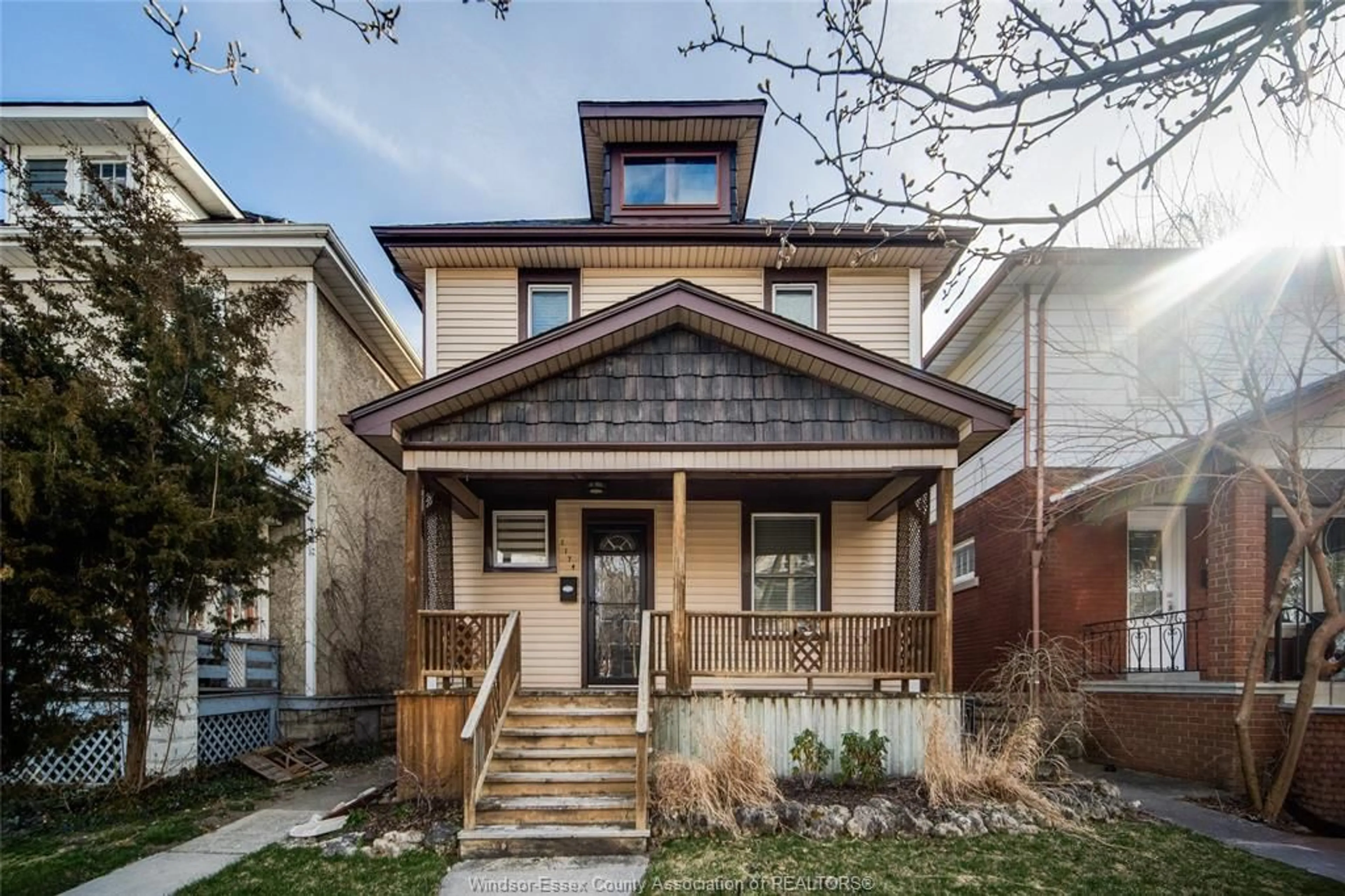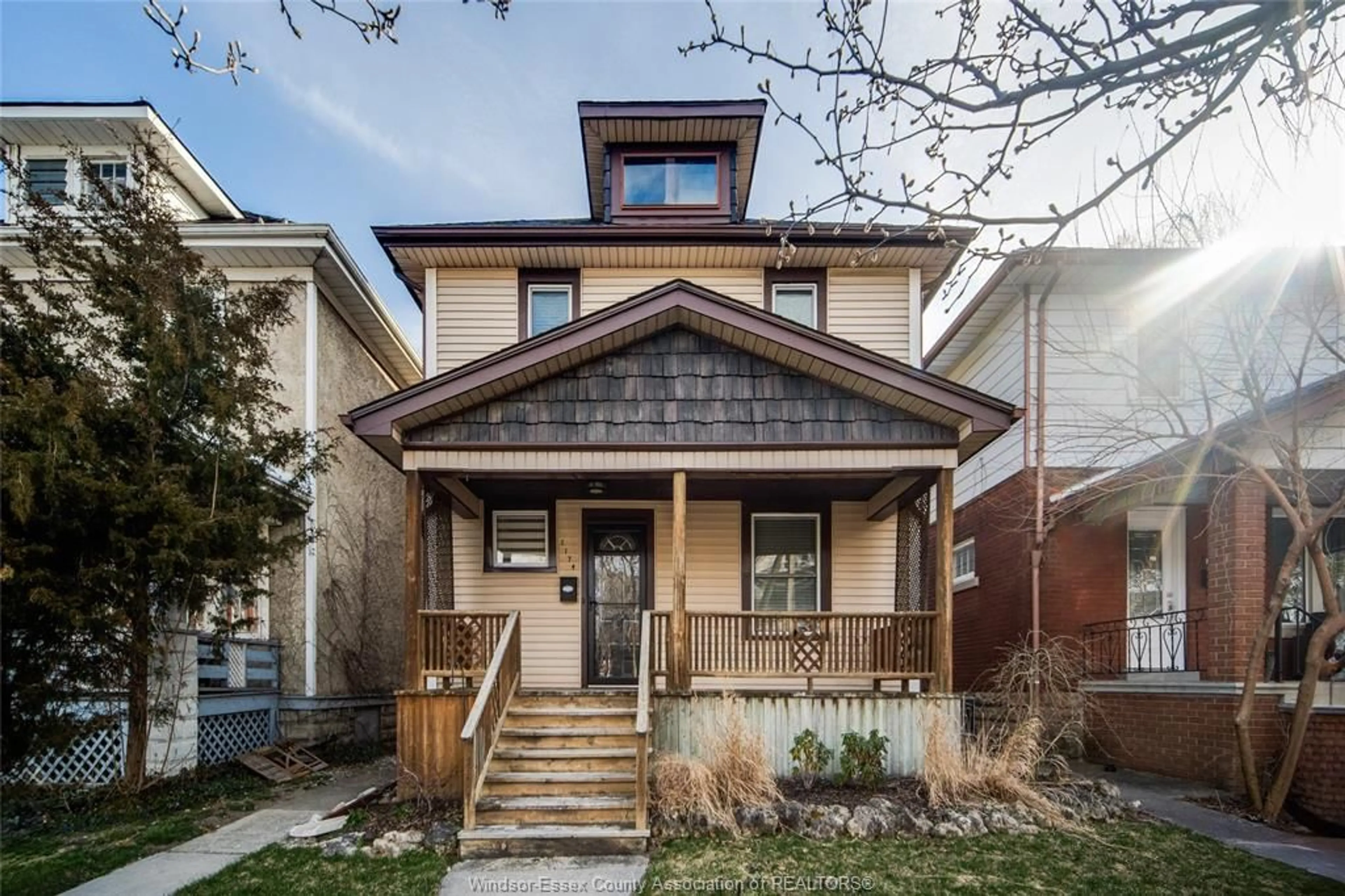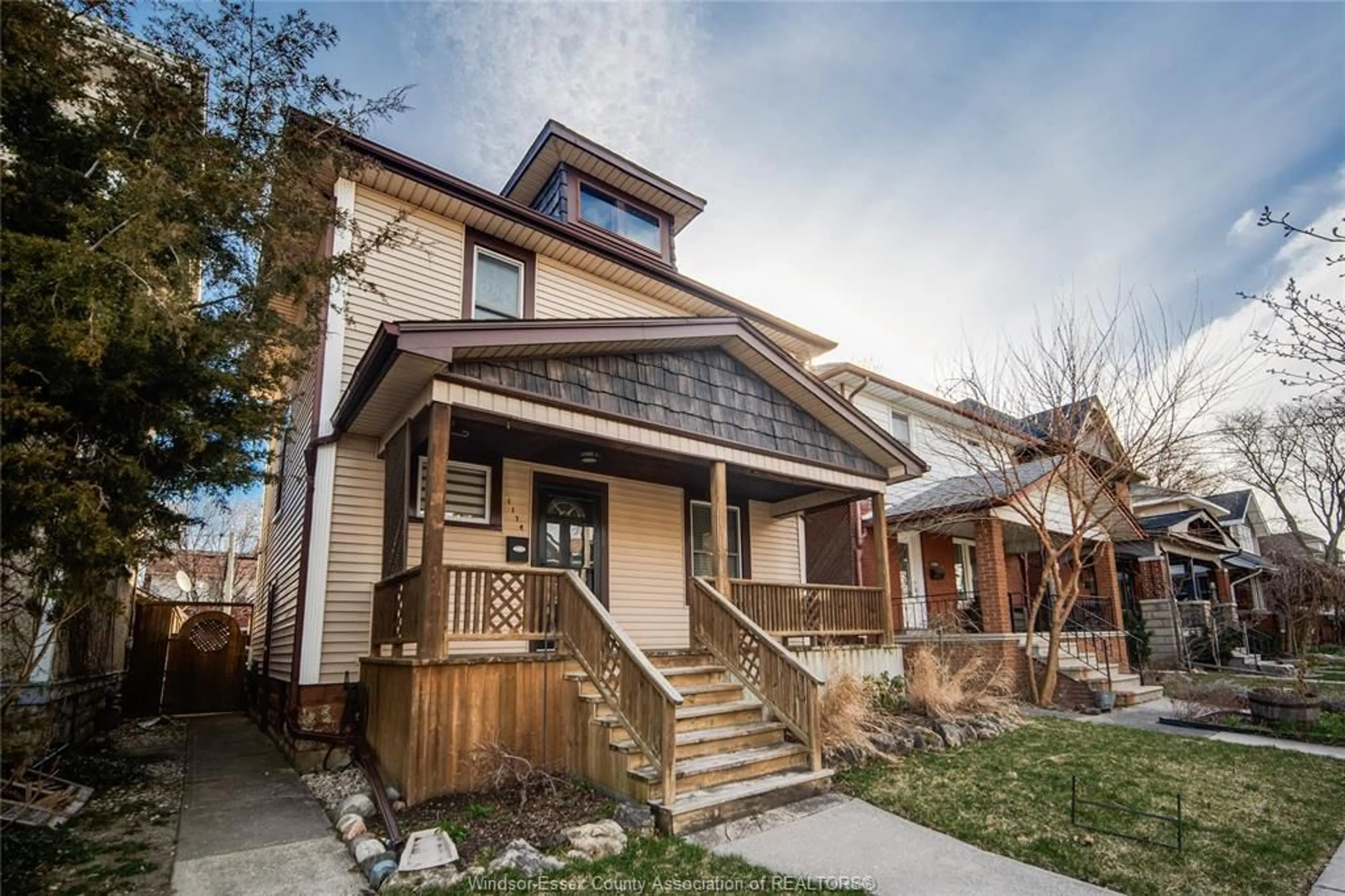1174 WINDERMERE, Windsor, Ontario N8Y 3E6
Contact us about this property
Highlights
Estimated ValueThis is the price Wahi expects this property to sell for.
The calculation is powered by our Instant Home Value Estimate, which uses current market and property price trends to estimate your home’s value with a 90% accuracy rate.Not available
Price/Sqft-
Est. Mortgage$2,319/mo
Tax Amount (2024)$2,793/yr
Days On Market228 days
Description
Olde Walkerville has done it again by bringing this fully renovated 2 storey to market in the trendiest, most full of life area in the city. This home has brought modern finishes and blended those with the charm that Olde Walkerville knows and loves. This home features 2 stories, 2.5 bathrooms, 3 large bedrooms, a fully finished basement, a kitchen and main floor area that is an absolute stunner (this includes a rare main floor bath and mud room), AND a third storey that is unfinished, but offers plenty of room for potential and growth! Other updates include but are not limited to: Roof 2019, Electrical 2021 (knob and tube replaced, led pots throughout main), Plumbing 2021, Sump Pump and Check Valve 2020, Kitchen/Main Floor Bath/Mud room 2021, All Vinyl Windows!
Property Details
Interior
Features
MAIN LEVEL Floor
LIVING ROOM
DINING ROOM
KITCHEN
2 PC. BATHROOM
Exterior
Features
Property History
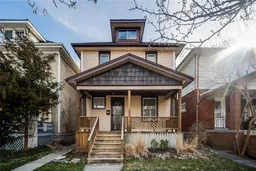 50
50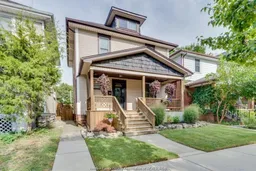 29
29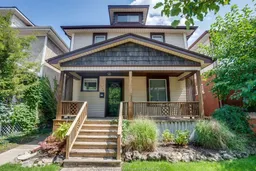 35
35
