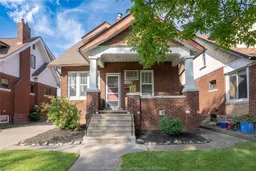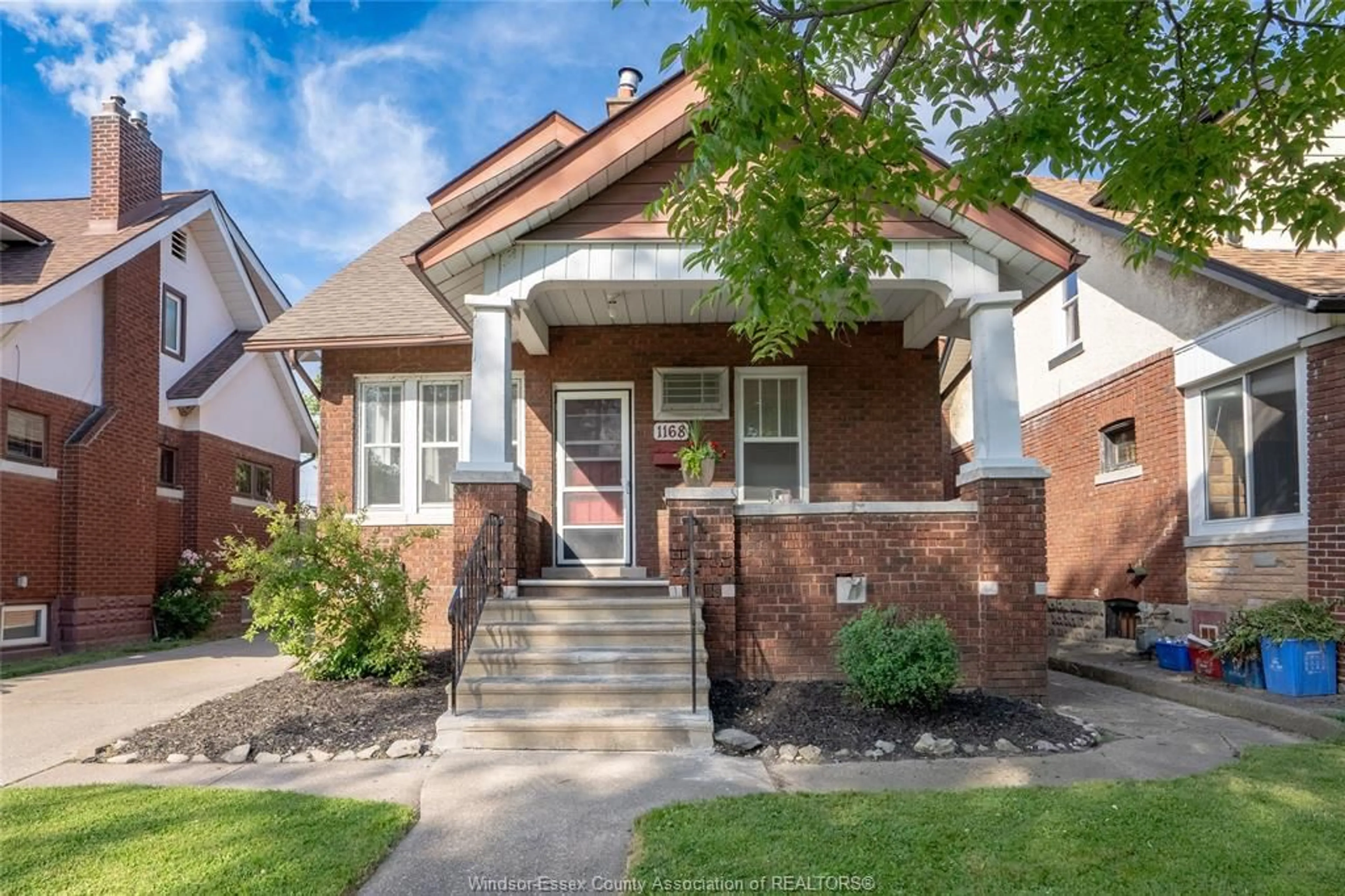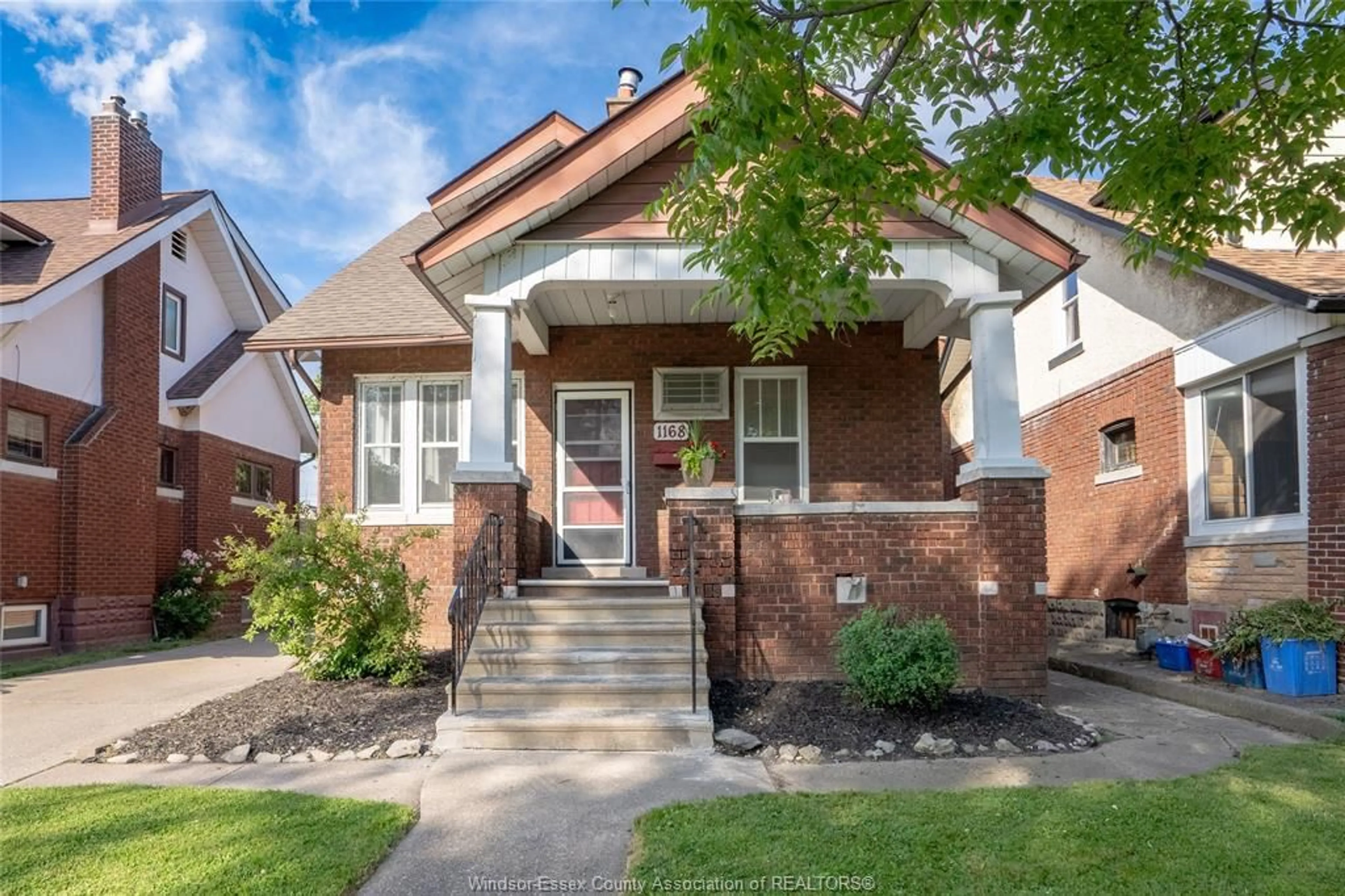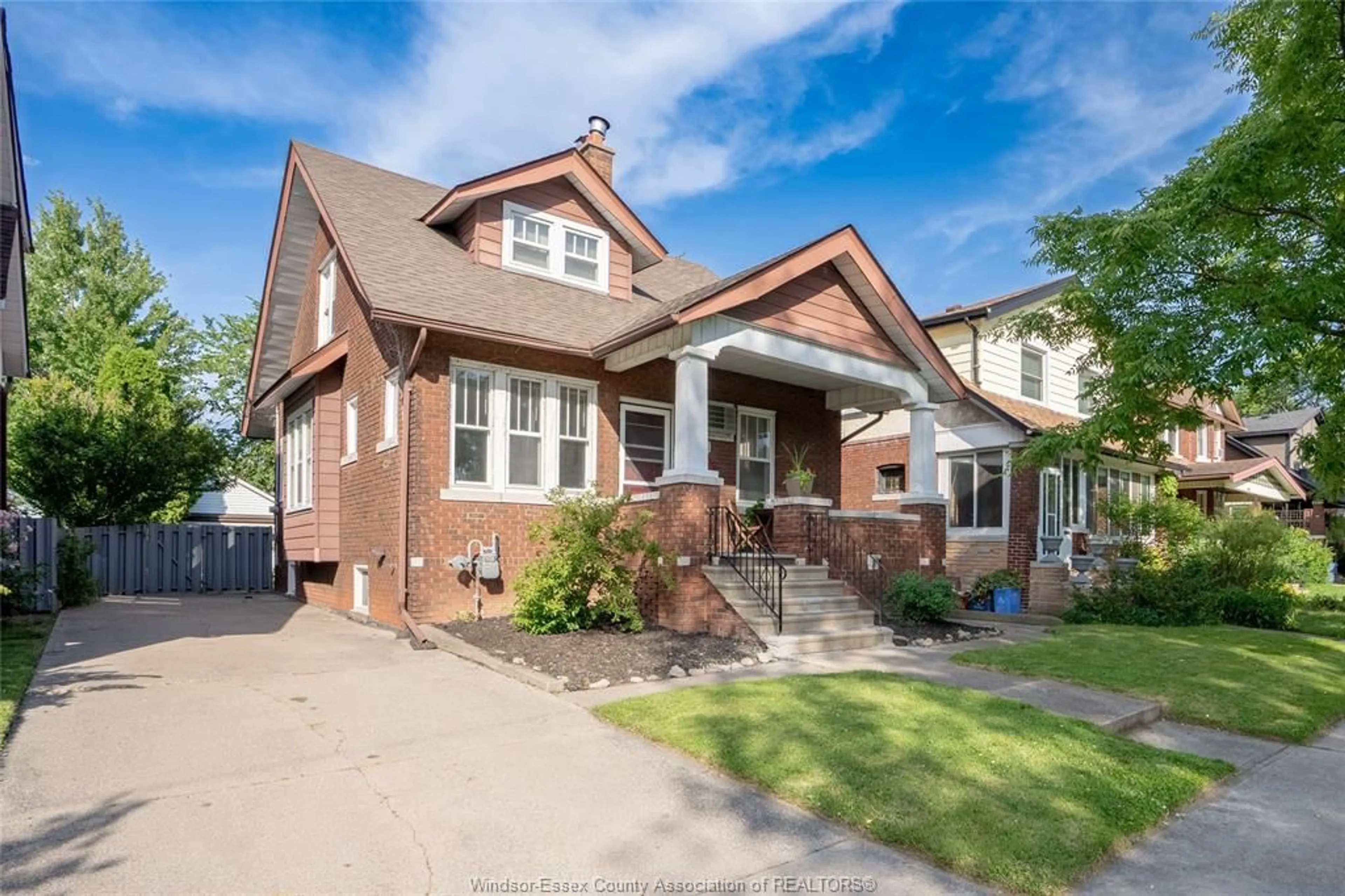1168 ARGYLE, Windsor, Ontario N8Y 3K3
Contact us about this property
Highlights
Estimated ValueThis is the price Wahi expects this property to sell for.
The calculation is powered by our Instant Home Value Estimate, which uses current market and property price trends to estimate your home’s value with a 90% accuracy rate.$626,000*
Price/Sqft-
Days On Market11 days
Est. Mortgage$2,147/mth
Tax Amount (2024)$4,575/yr
Description
Welcome to this charming all-brick, two-storey home nestled in the highly sought-after Olde Walkerville neighborhood. This meticulously maintained residence offers a blend of classic elegance & modern updates, featuring 4 spacious bedrooms and 2 full bathrooms. You’ll be greeted by the warmth of hardwood floors with Fireplace throughout the main level. The well-appointed kitchen boasts sleek granite countertops & is complemented by vinyl windows. The main floor also includes an updated bathroom & a cozy bedroom with a generous walk-in closet. Upstairs, the home continues to impress with its mini-split unit for climate control, hardwood floors, & 2 expansive bedrooms, w/ walk-in closets & ample storage space. The lower level is designed for comfort & functionality, featuring durable vinyl floors, a welcoming gas fireplace, & another updated full bathroom. This level also includes an additional bedroom & has been fully waterproofed with a sump pump for peace of mind.
Property Details
Interior
Features
MAIN LEVEL Floor
KITCHEN
DINING ROOM
LIVING ROOM
BEDROOM
Exterior
Features
Property History
 25
25


