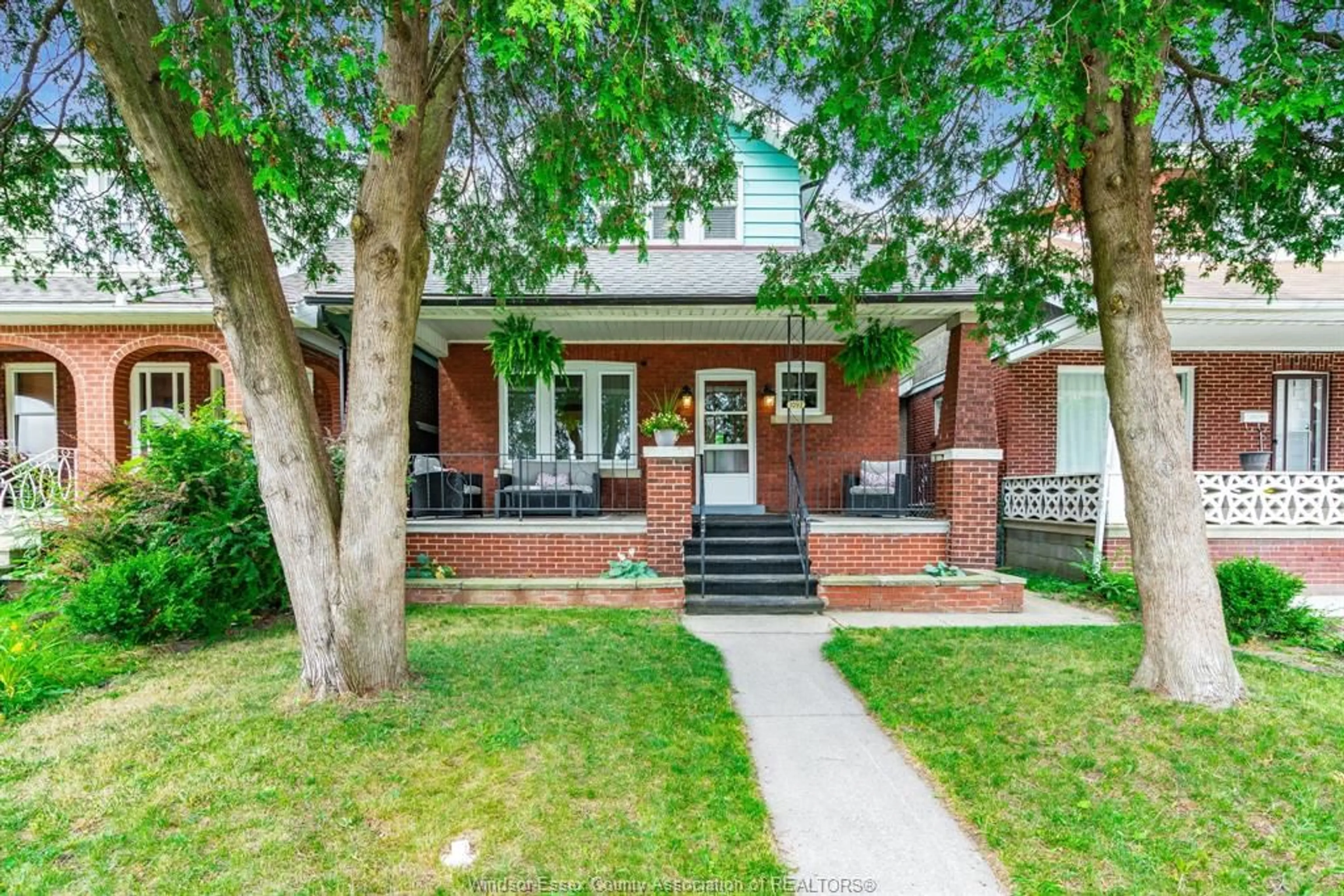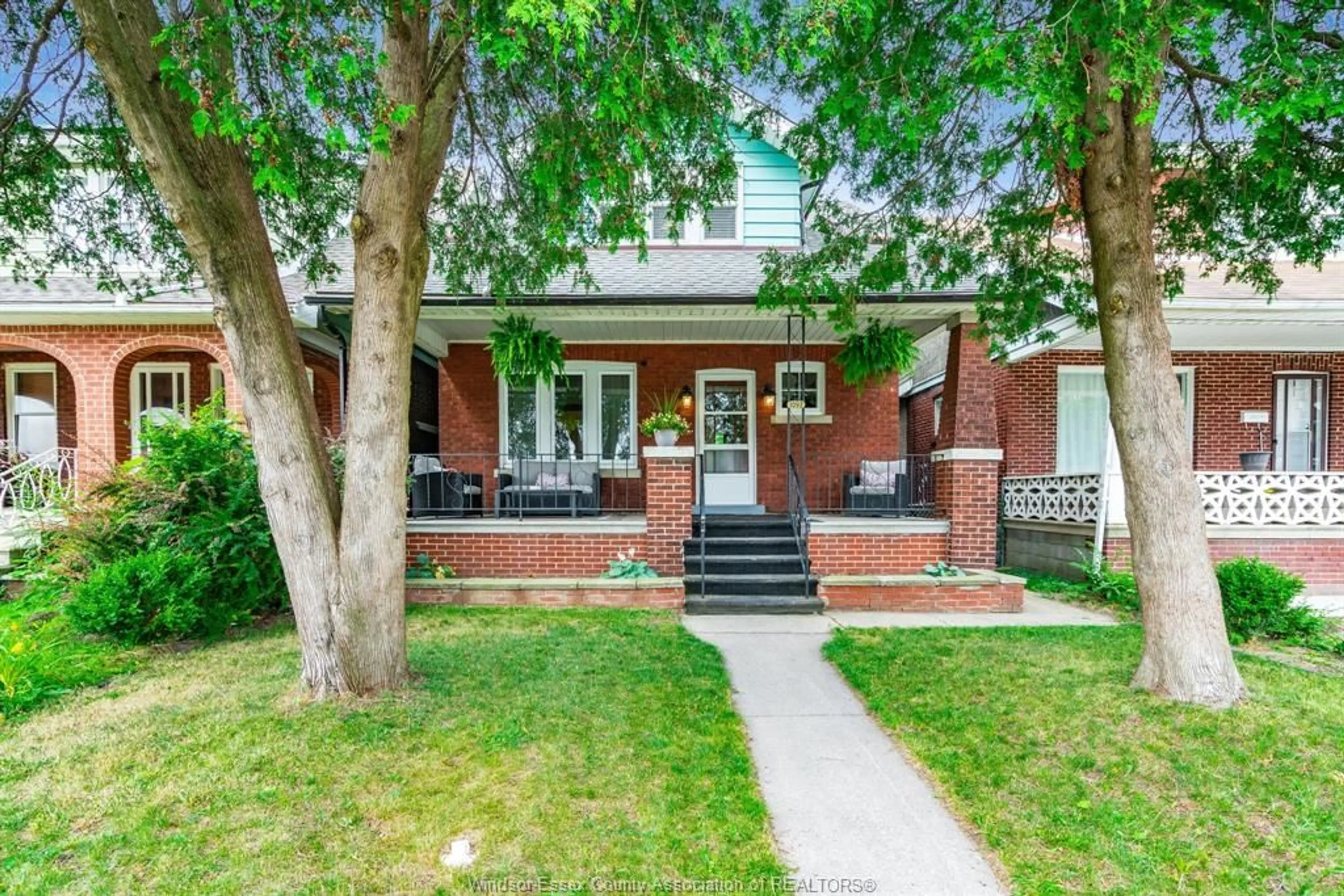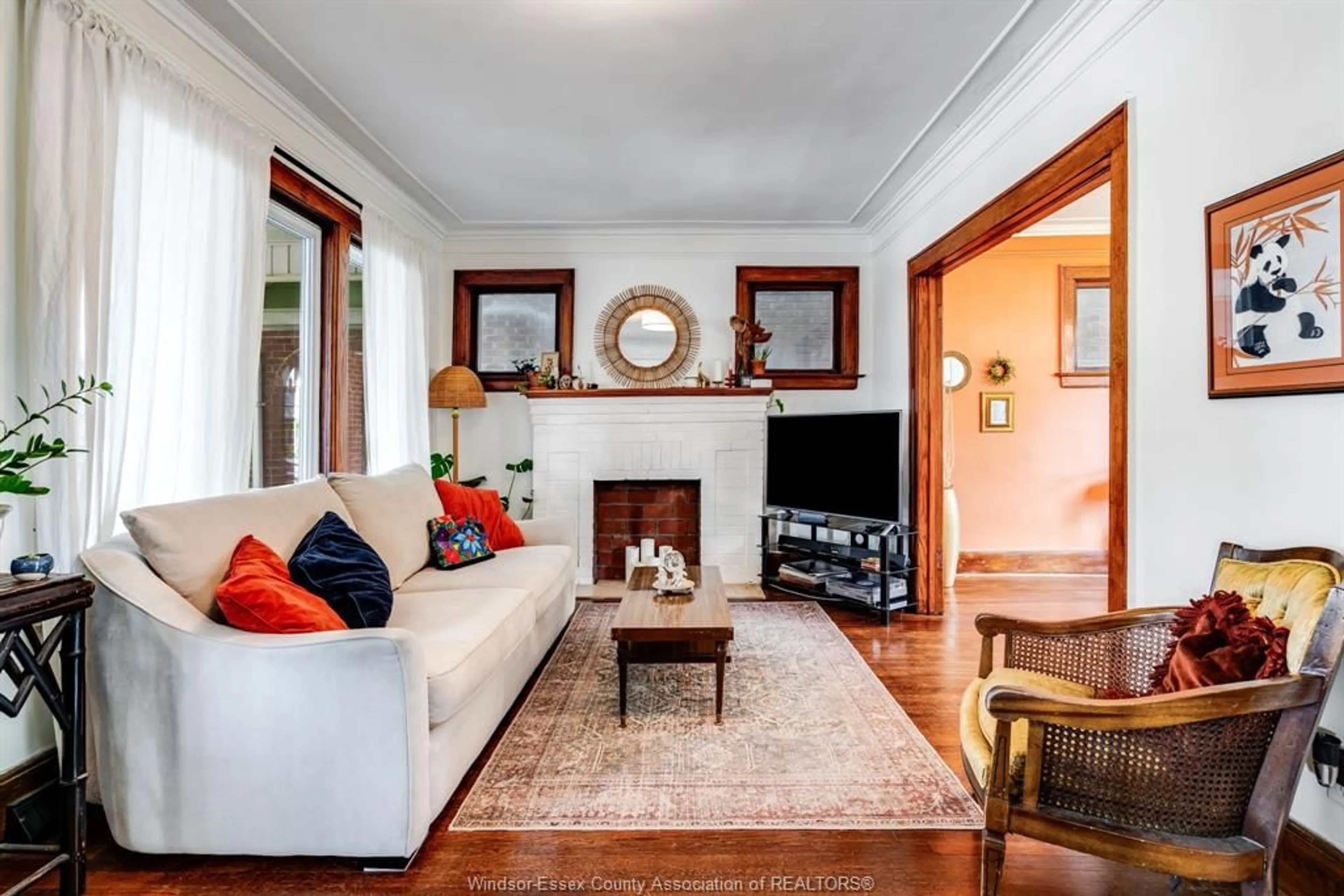1097 Marentette Ave, Windsor, Ontario N9A2A4
Contact us about this property
Highlights
Estimated ValueThis is the price Wahi expects this property to sell for.
The calculation is powered by our Instant Home Value Estimate, which uses current market and property price trends to estimate your home’s value with a 90% accuracy rate.$445,000*
Price/Sqft-
Days On Market6 days
Est. Mortgage$1,842/mth
Tax Amount (2023)$2,464/yr
Description
This enchanting home is situated in the heart of Windsor's Little Italy. Just steps away from Erie Street- offering vibrant shops, markets, gym, & many fantastic restaurants. This 1 3/4 story home exudes timeless elegance in every room, original trim, doors & dark hardwood floors. Updated kitchen with stone countertops with lots of natural light. Enjoy hosting dinner parties in large open kitchen to dining room with views of the backyard. This property includes 3 spacious bedrooms and 2 full baths. Relax on the large covered front porch, perfect for morning coffee or evening relaxation. Updated electrical, plumbing, 18 windows, newer high-efficiency furnace, central air(2018). Parking for 2 cars in rear. New privacy fence (2023) ensures a secluded and peaceful environment. Don't miss the opportunity to own this classic home in a prime location!
Property Details
Interior
Features
MAIN LEVEL Floor
FAMILY ROOM
KITCHEN
DINING ROOM
Exterior
Features
Property History
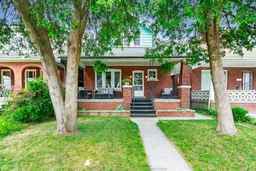 40
40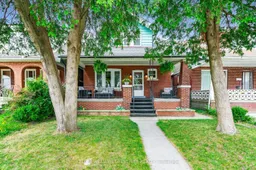 39
39
