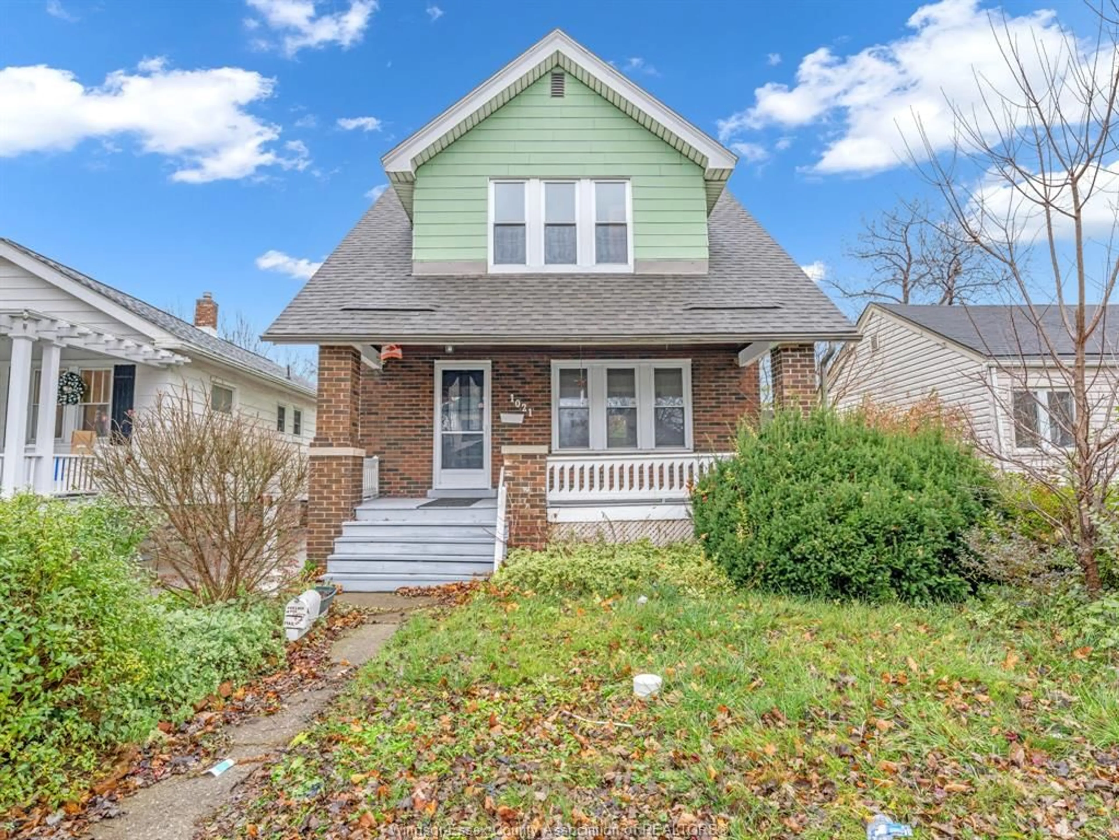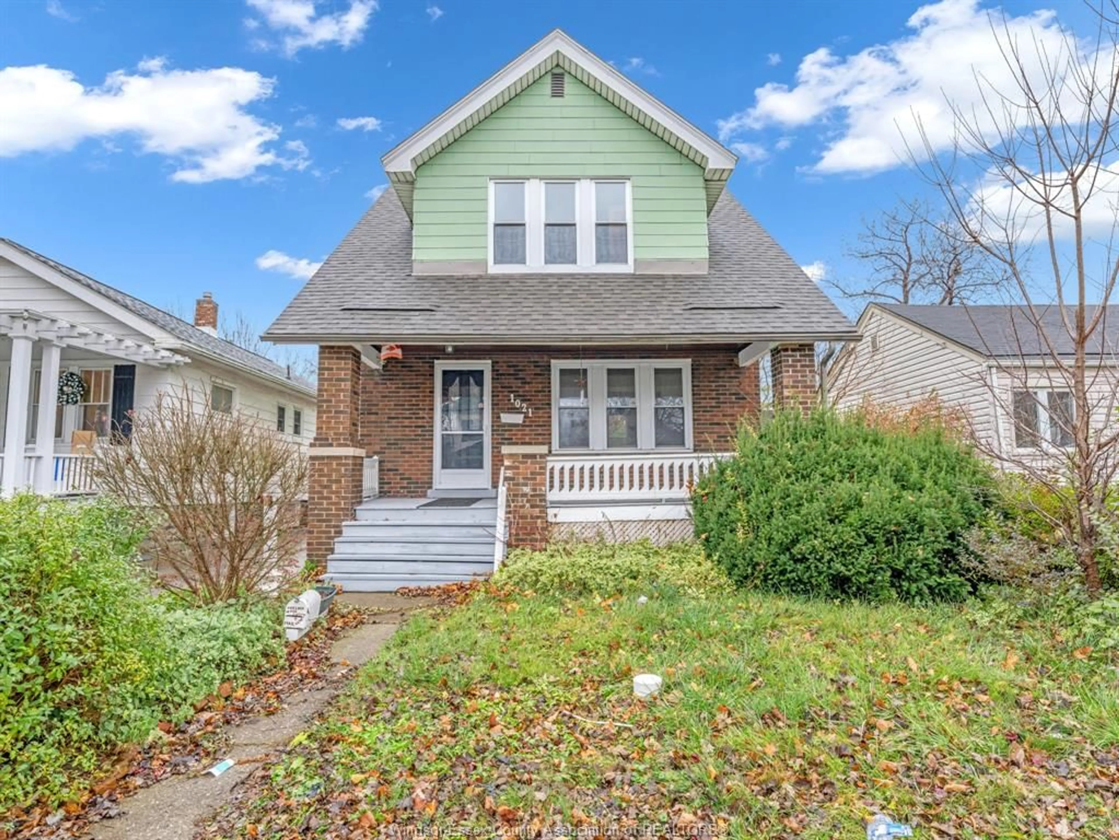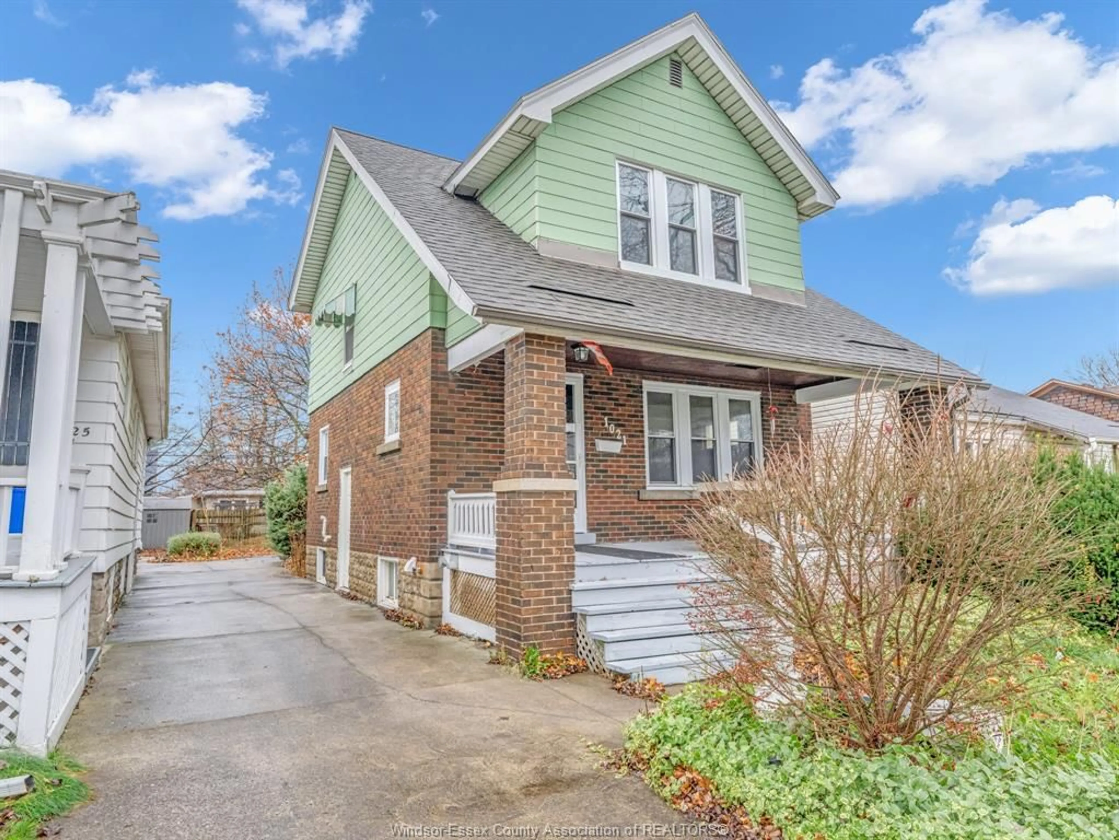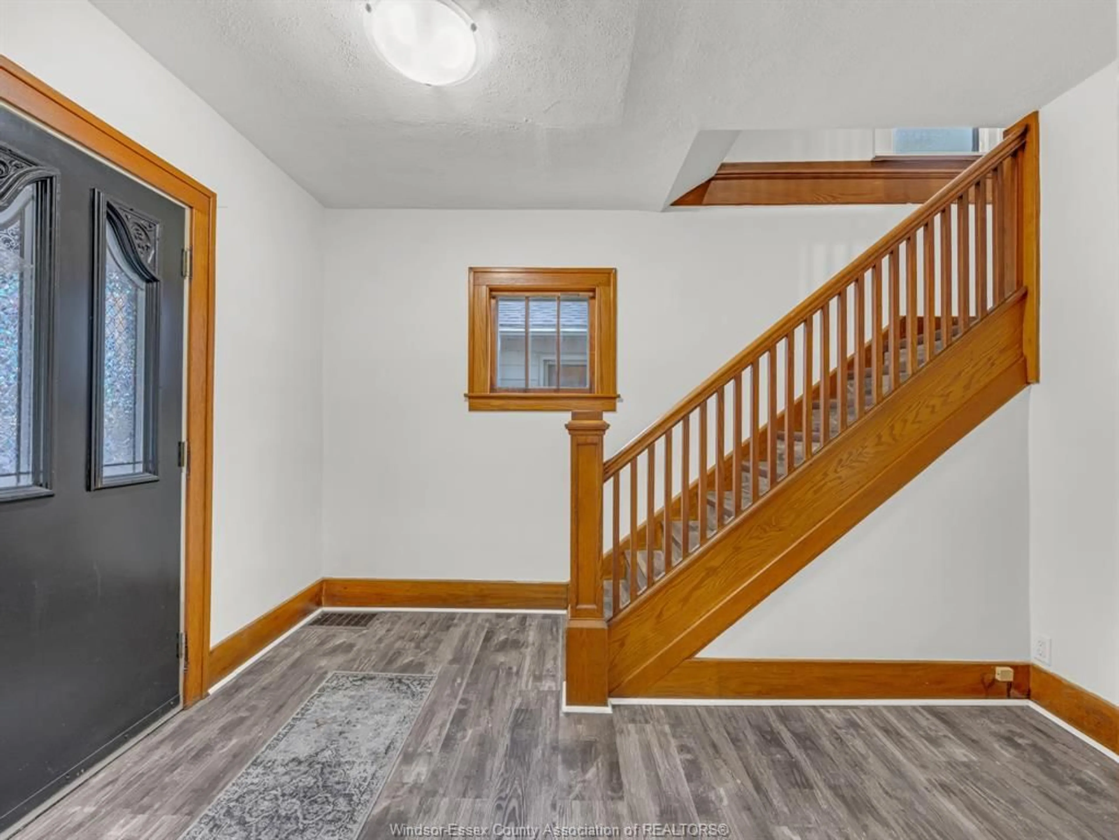1021 CAMPBELL, Windsor, Ontario N9B 2J4
Contact us about this property
Highlights
Estimated ValueThis is the price Wahi expects this property to sell for.
The calculation is powered by our Instant Home Value Estimate, which uses current market and property price trends to estimate your home’s value with a 90% accuracy rate.Not available
Price/Sqft-
Est. Mortgage$1,632/mo
Tax Amount (2024)$1,650/yr
Days On Market15 days
Description
Welcome to your dream home at 1021 Campbell, a beautifully renovated property designed for modern living. This stunning home boast s 3+2 bedrooms and 2 full bathrooms, offering ample space for families, guests, or a home office setup. The renovations have been tastefully completed, blending contemporary finishes with timeless charm. From the sleek, updated kitchen to the stylish bathrooms, every detail has been thoughtfully curated to provide comfort and elegance. Don't miss this opportunity- schedule your private showing today!
Property Details
Interior
Features
MAIN LEVEL Floor
FOYER
LIVING ROOM
DINING ROOM
KITCHEN
Exterior
Features





