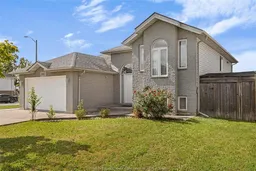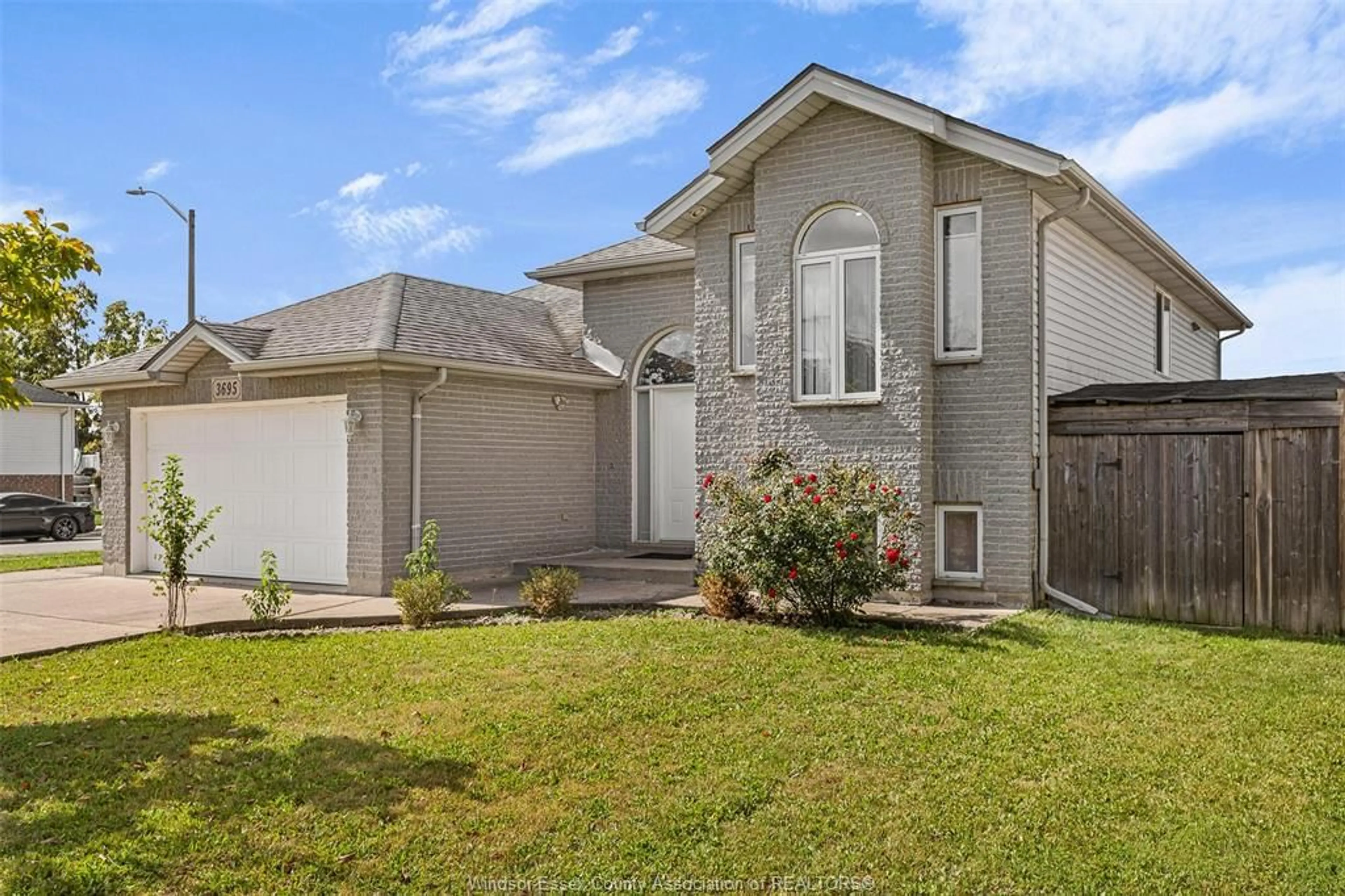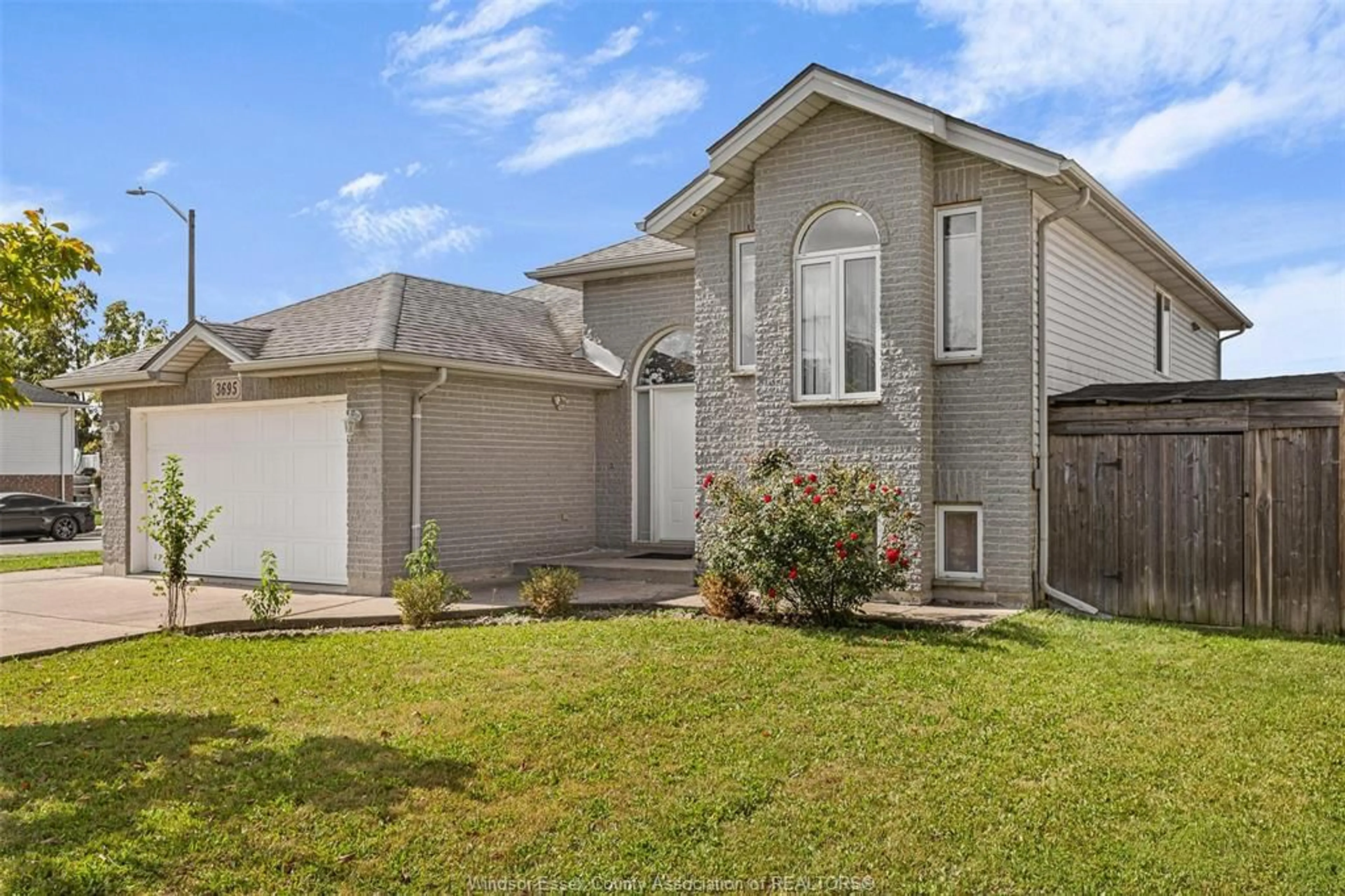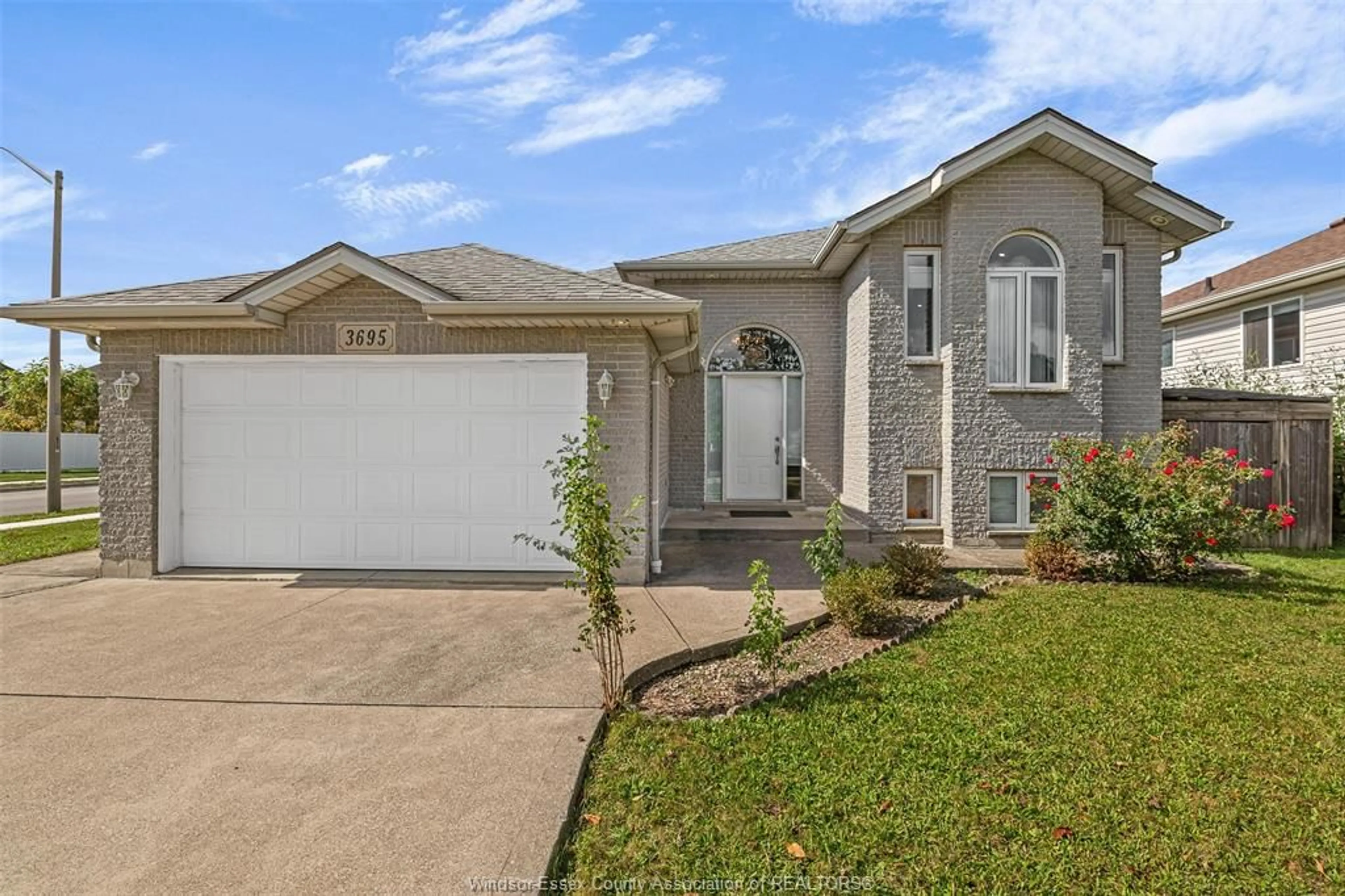3695 MAGUIRE St, Windsor, Ontario N9E 4V5
Contact us about this property
Highlights
Estimated ValueThis is the price Wahi expects this property to sell for.
The calculation is powered by our Instant Home Value Estimate, which uses current market and property price trends to estimate your home’s value with a 90% accuracy rate.Not available
Price/Sqft-
Est. Mortgage$3,006/mo
Tax Amount (2024)$4,042/yr
Days On Market53 days
Description
Welcome to your new home! This spacious 5-bedroom, 2-bathroom gem is ideally situated on a desirable corner lot with no rear neighbors, in a great neighborhood, offering both privacy and a serene setting. The open-concept living area is perfect for entertaining, while the large windows flood the space with natural light. The master bedroom includes access to an ensuite bathroom. Four additional bedrooms provide plenty of space for family, guests, or a home office. 3 bedrooms upstairs and 2 on the lower level. The lower level includes its own kitchen, 3pc bathroom, Living room and dining area, with its own separate entrance, with a door between the lower level and top level of the home. With an attached 2 car garage. Situated in a vibrant neighborhood with easy access to local amenities, schools, and parks, this home combines comfort with practicality—schedule your viewing today!
Upcoming Open House
Property Details
Interior
Features
LOWER LEVEL Floor
KITCHEN
BEDROOM
LIVING ROOM
DINING ROOM
Exterior
Features
Property History
 35
35


