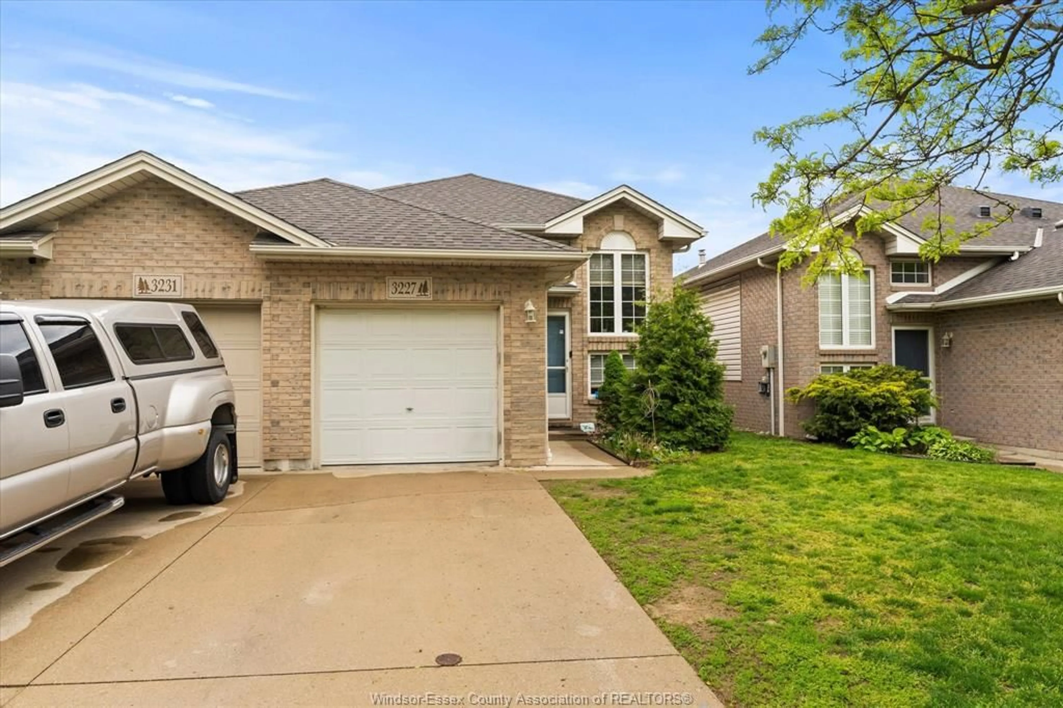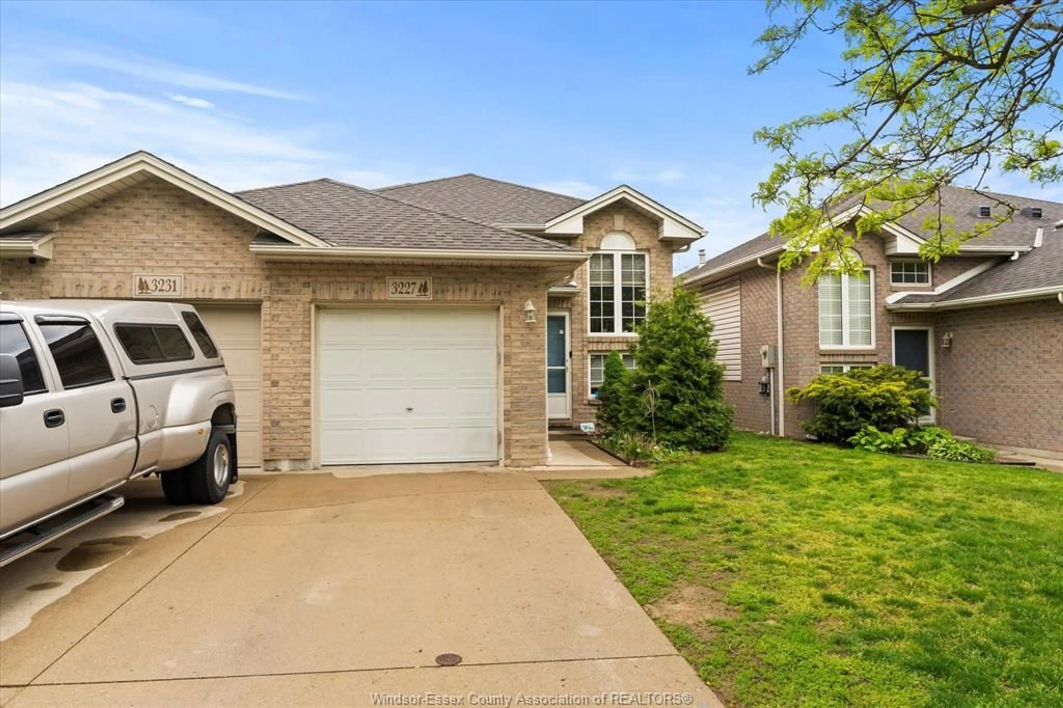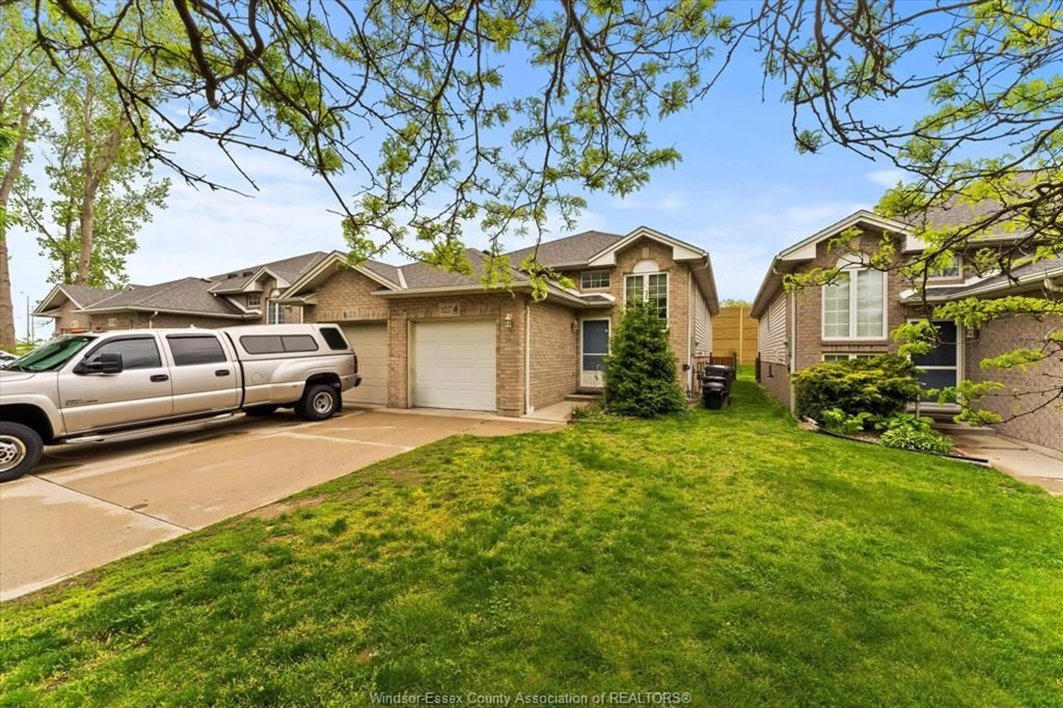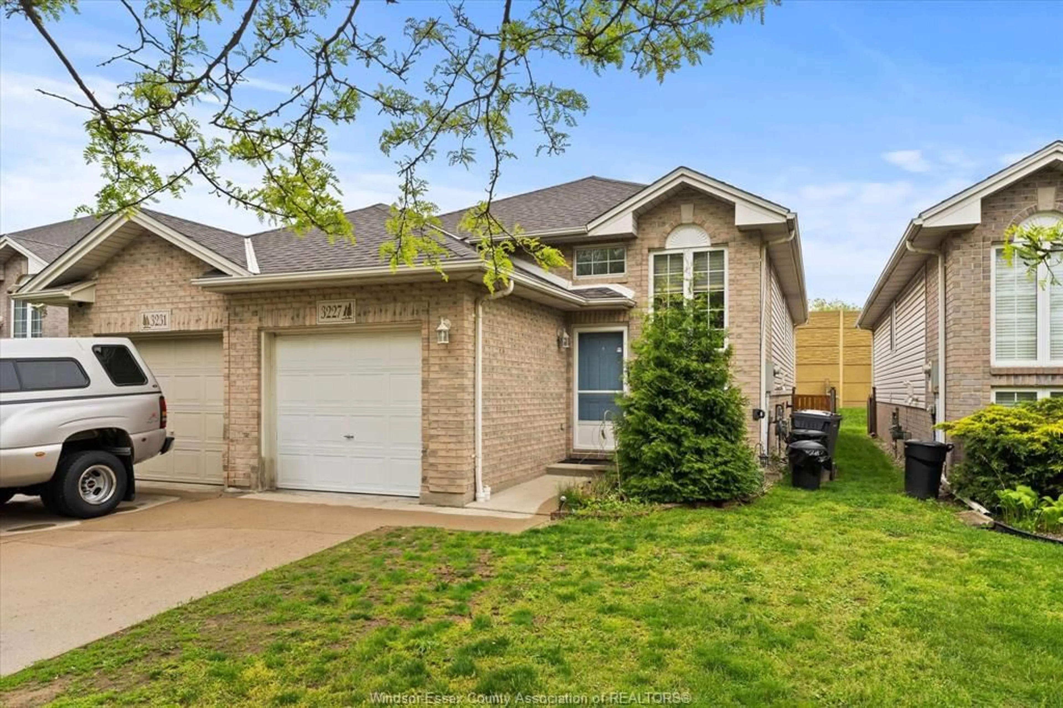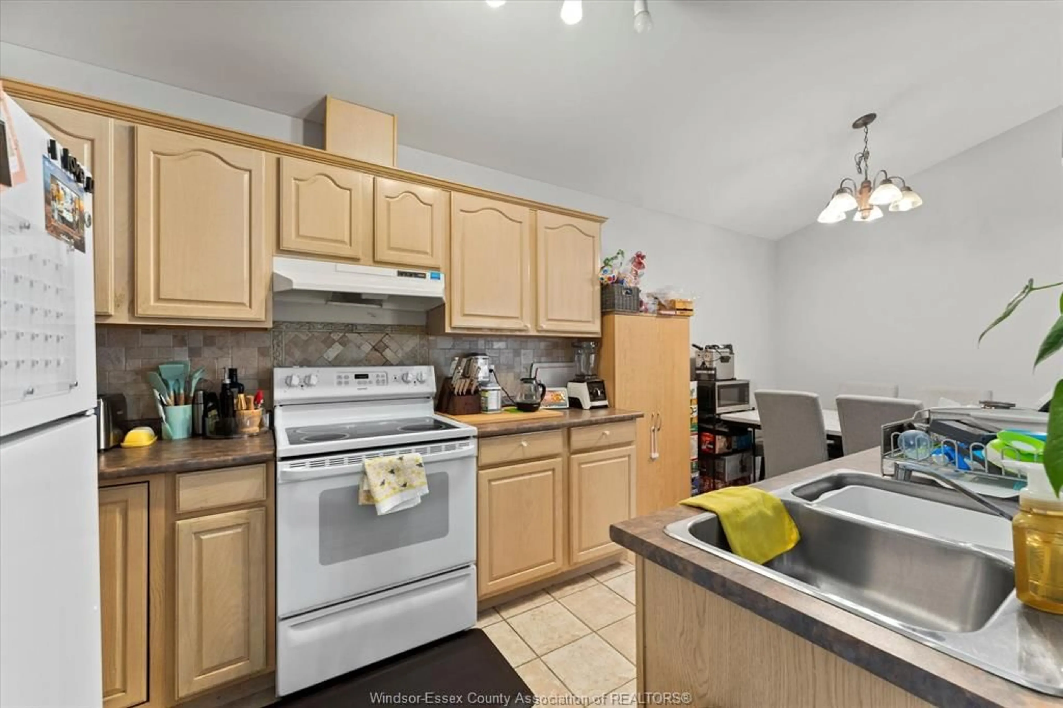3227 DAYTONA Ave, Windsor, Ontario N9E 4T8
Contact us about this property
Highlights
Estimated ValueThis is the price Wahi expects this property to sell for.
The calculation is powered by our Instant Home Value Estimate, which uses current market and property price trends to estimate your home’s value with a 90% accuracy rate.Not available
Price/Sqft-
Est. Mortgage$2,147/mo
Tax Amount (2023)$3,065/yr
Days On Market229 days
Description
Very well maintained semi-raised ranch in the desirable South Windsor neighborhood. With 2+1 bedrooms and 2 full baths, there's ample space for comfortable living. The main floor offers two spacious bedrooms, an open-concept kitchen with spacious eat-in area, and a cozy living room with a gas fireplace. While the fully finished basement offers a third bedroom, a family room, and a laundry room. Step outside through the patio door to enjoy your private, fenced yard with a concrete patio – perfect for relaxing or entertaining. Located in excellent school districts, including Glenwood and Bellwood Elementary Schools and Massey High School. Don't miss this opportunity to live in a wonderful community with top-notch amenities! Offer presentation is on May 20, 2024.
Property Details
Interior
Features
MAIN LEVEL Floor
FOYER
LIVING ROOM / FIREPLACE
KITCHEN
EATING AREA
Exterior
Features

