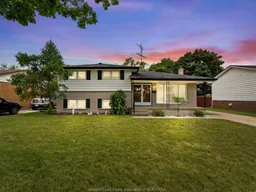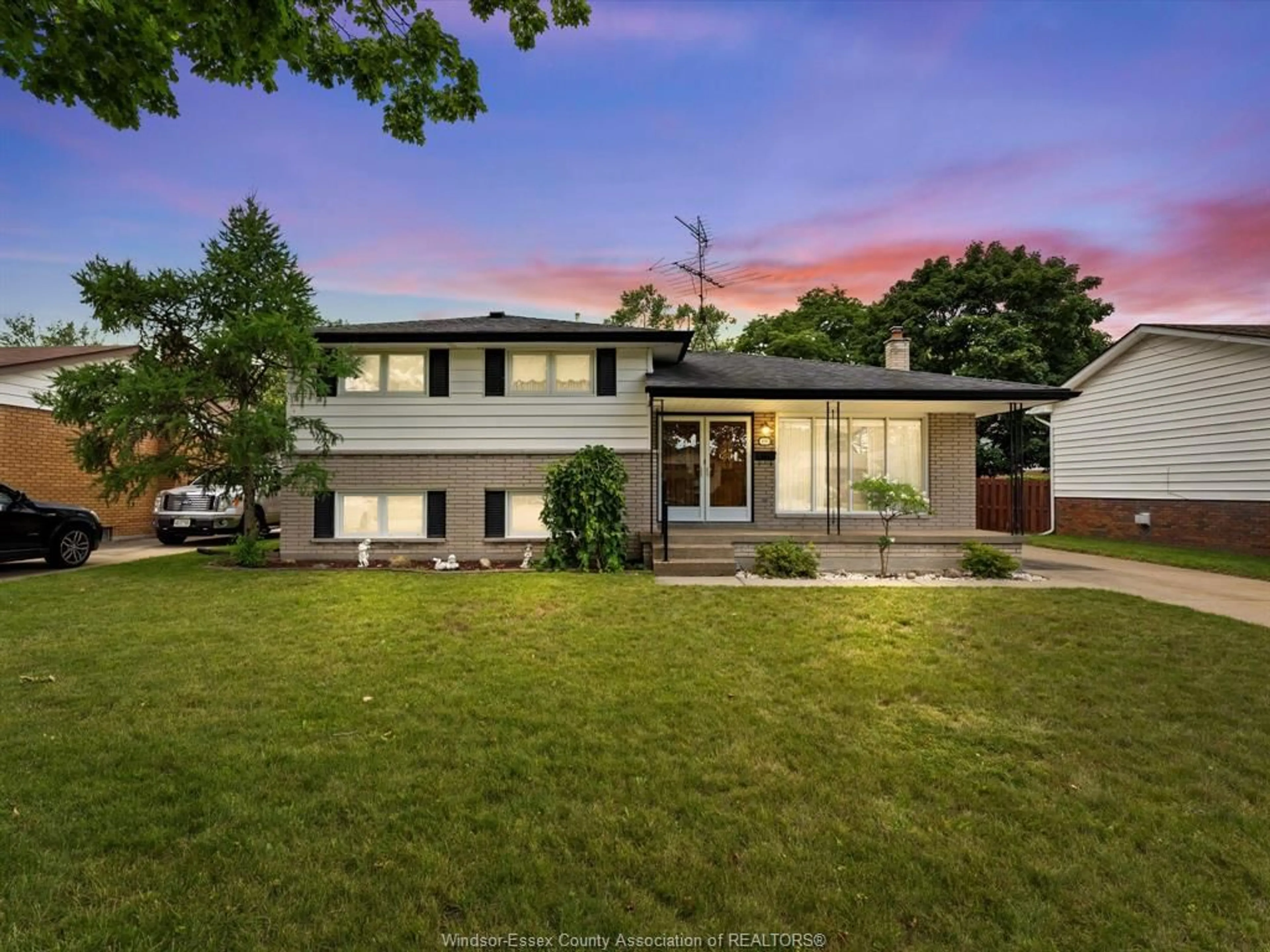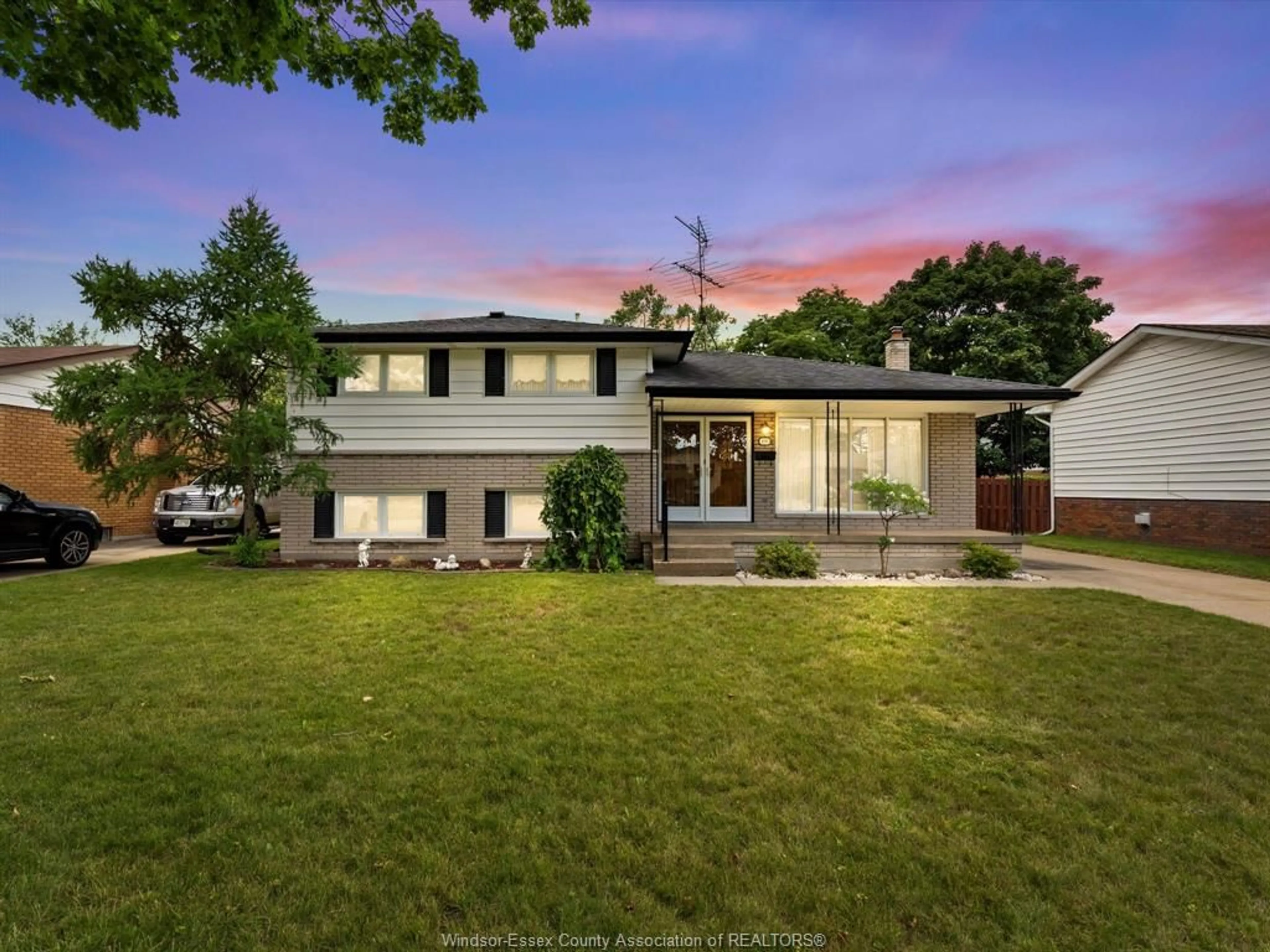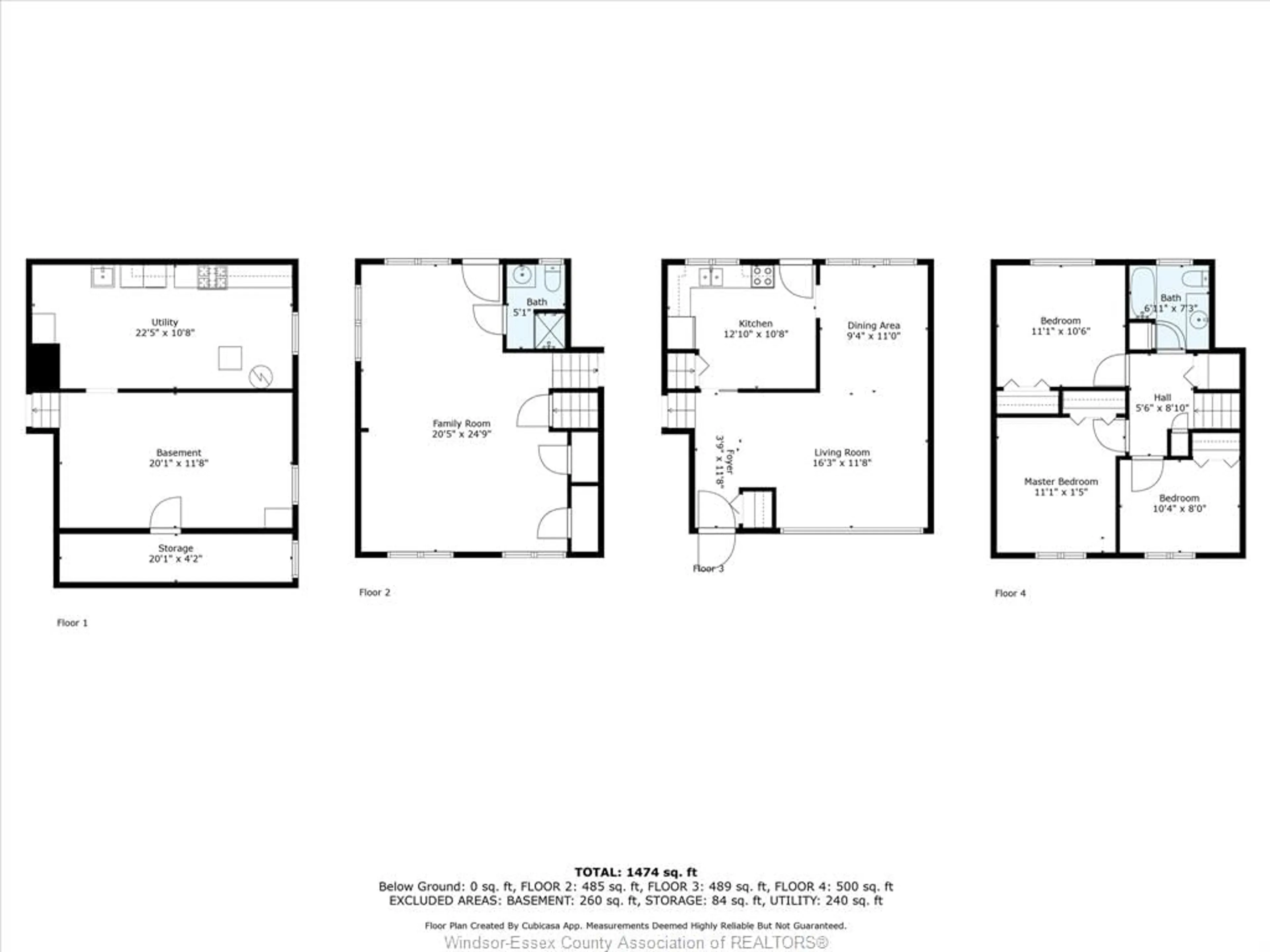3115 ASKIN Ave, Windsor, Ontario N9E 3J3
Contact us about this property
Highlights
Estimated ValueThis is the price Wahi expects this property to sell for.
The calculation is powered by our Instant Home Value Estimate, which uses current market and property price trends to estimate your home’s value with a 90% accuracy rate.$588,000*
Price/Sqft-
Days On Market1 day
Est. Mortgage$2,147/mth
Tax Amount (2024)$3,700/yr
Description
Welcome to 3115 Askin Avenue, nestled in the heart of South Windsor. This charming 4-level side split offers a thoughtfully designed layout ideal for family living. Featuring 3 bedrooms & 2 bathrooms with hardwood & ceramic flooring throughout. Main floor includes living, dining & kitchen. Upper level with bedrooms & main bathroom. Lower level with graded access from the backyard to a large family room & 2nd full bathroom. Basement includes workshop, laundry room, a summer kitchen & cold room. Its prime location provides swift access to major routes such as the 401 & EC Row. You’ll also enjoy proximity to a variety of amenities, including shopping, parks, walking trails, & a range of dining options. Families will appreciate the access to top-rated schools in the area including Glenwood, Notre Dame, Vincent Massey, and Holy Names High School. This home truly represents a blend of convenience, comfort, & community. This property is available for immediate possession.
Upcoming Open House
Property Details
Interior
Features
MAIN LEVEL Floor
FOYER
KITCHEN
DINING ROOM
LIVING ROOM
Exterior
Features
Property History
 37
37


