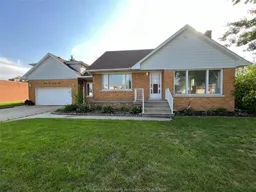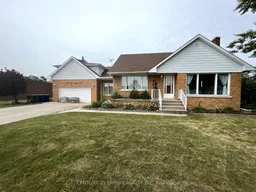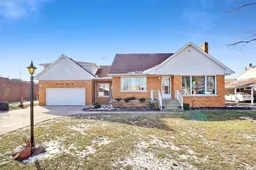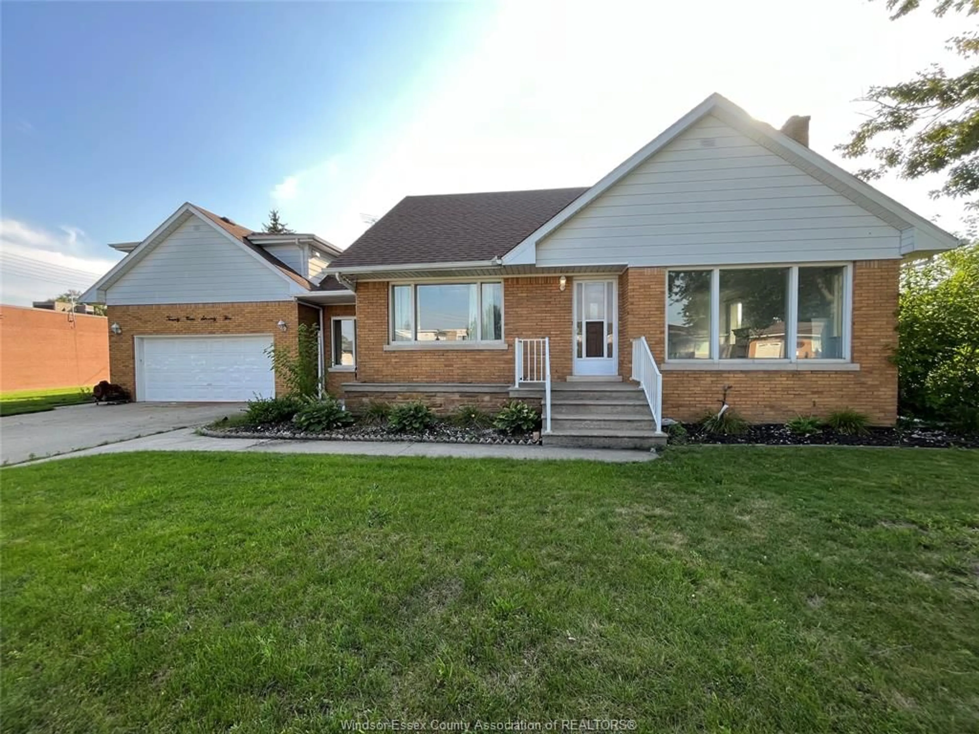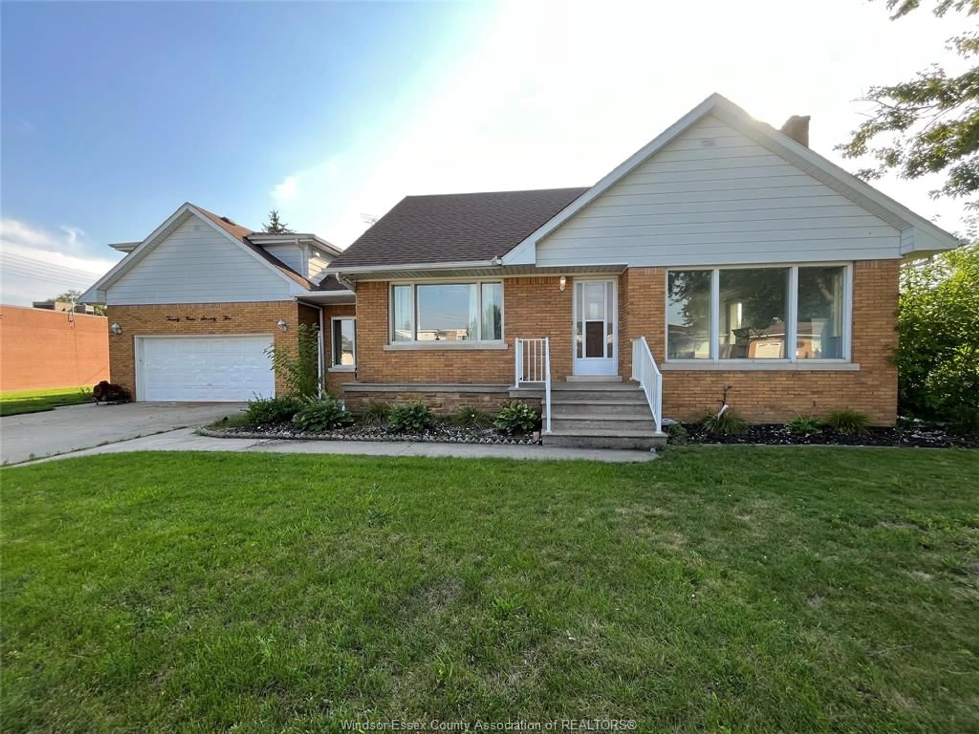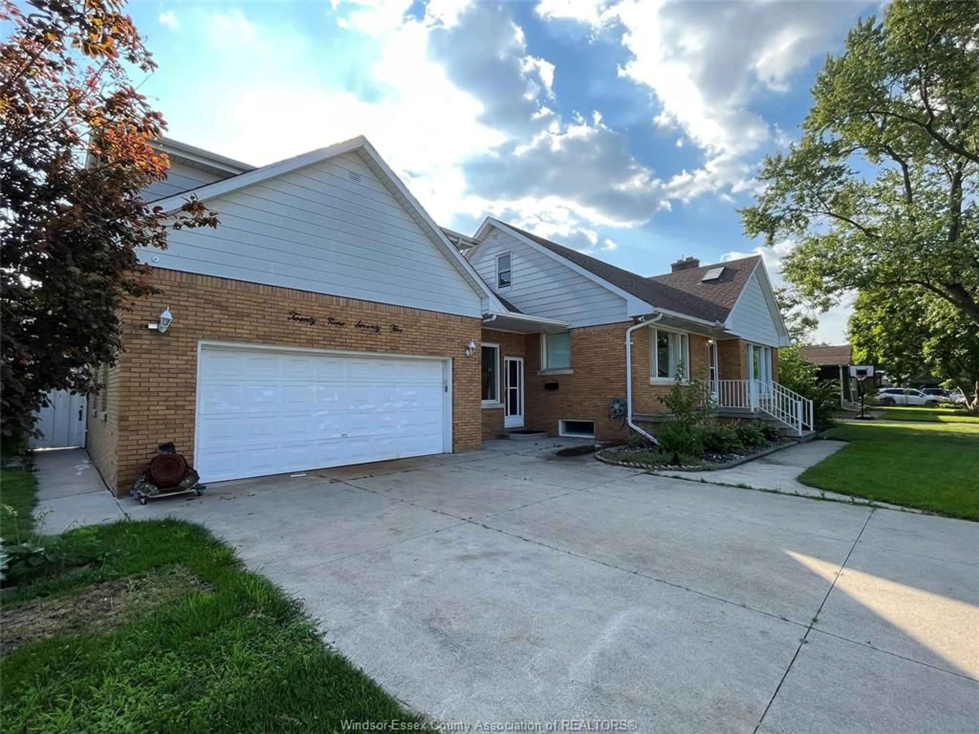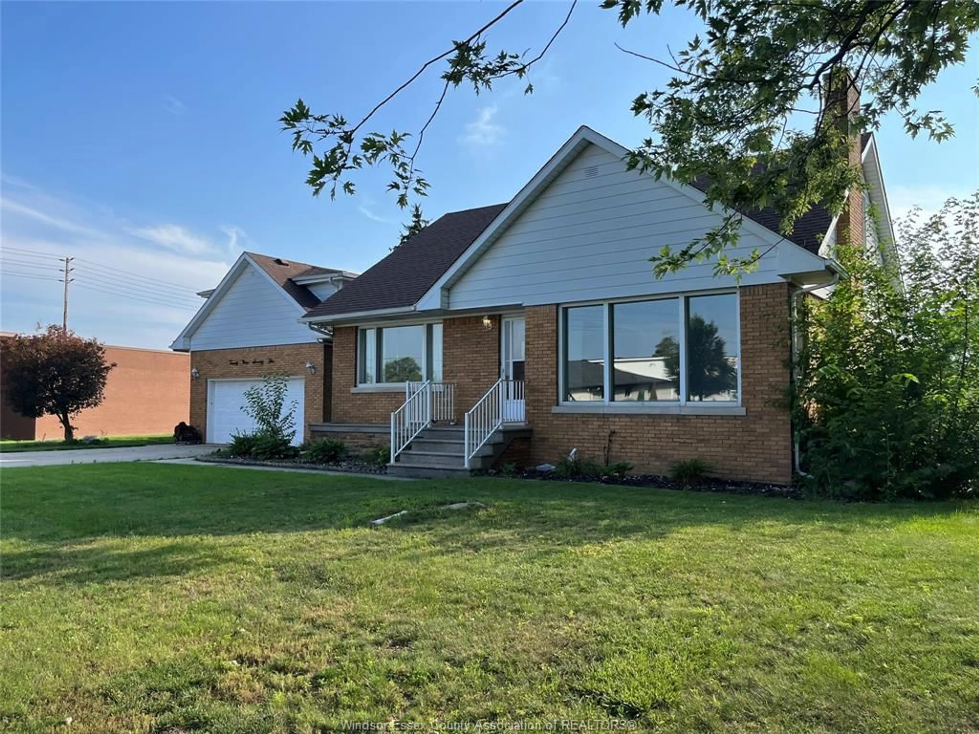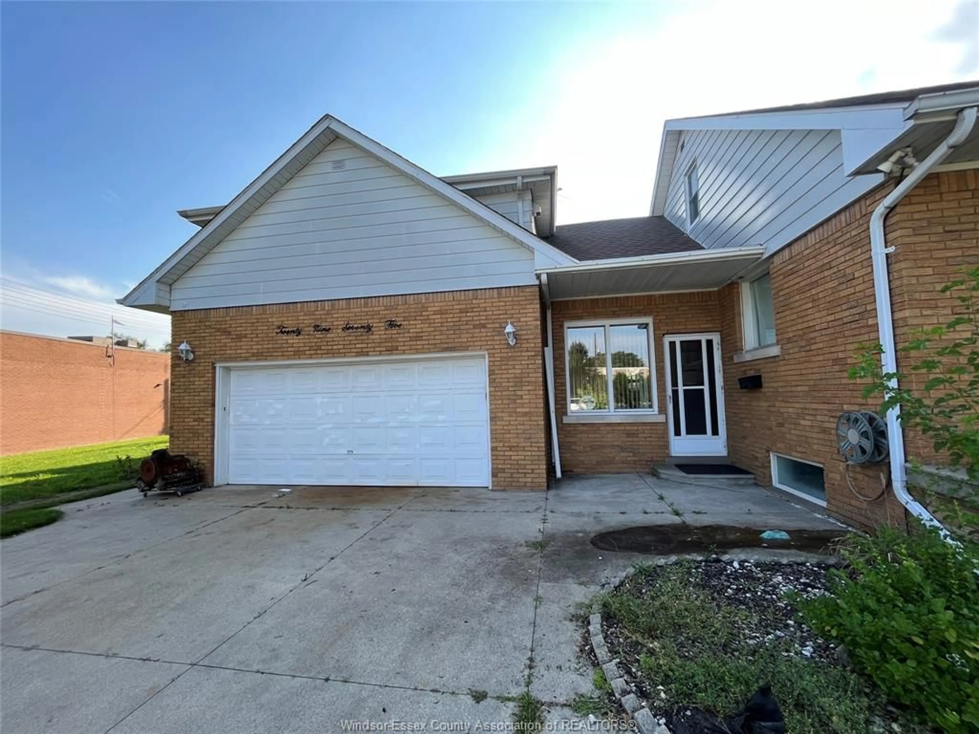2975 CURRY Ave, Windsor, Ontario N9E 2S9
Contact us about this property
Highlights
Estimated ValueThis is the price Wahi expects this property to sell for.
The calculation is powered by our Instant Home Value Estimate, which uses current market and property price trends to estimate your home’s value with a 90% accuracy rate.Not available
Price/Sqft-
Est. Mortgage$3,157/mo
Tax Amount (2023)$4,442/yr
Days On Market255 days
Description
3 BED 2 BATH HOUSE plus 2 RM, 1 BATH UNIT ABOVE GARAGE W/SEPARATE ENT. plus OFFICE W/HALF BATH SEPARATE ENT , GREAT LOCATION NEXT TO YORK TOWN SQUARE.MAIN FLR OFFERS FORMAL LIV RM, DIN RM, EAT-IN KITCHEN, FAM RM,OFFICE,FULL BATH. 2ND FLOOR OFFERS 3 BDRMS, 4 PC BATH, BIG CLSTS & LOTS OF ATTIC SPACE . BASEMENT FULL W/WET BAR, REC RM, LAUNDRY & WORKSHOP. 2 CAR GARAGE W/2PC BATH & FULL FINISHED UNIT ABOVE GARAGE CAN BE USED AS MOTHER-IN-LAW SUITE WITH 2 RM, 3PC BATH, 2ND KITCHEN AND SEPARATE ENT. GORGEOUS BACKYARD FULLY LANDSCAPED WITH BROAD BACKYARD PATIO . NEXT TO COMMUNITY CENTER, WALKING DISTANCE TO MASSEY HIGH SCHOOL AND ST. CLAIR COLLEGE.
Property Details
Interior
Features
MAIN LEVEL Floor
DINING ROOM
FAMILY ROOM / FIREPLACE
2 PC. BATHROOM
4 PC. BATHROOM
Property History
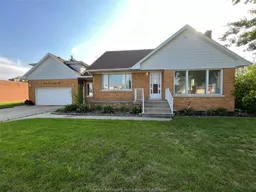 33
33