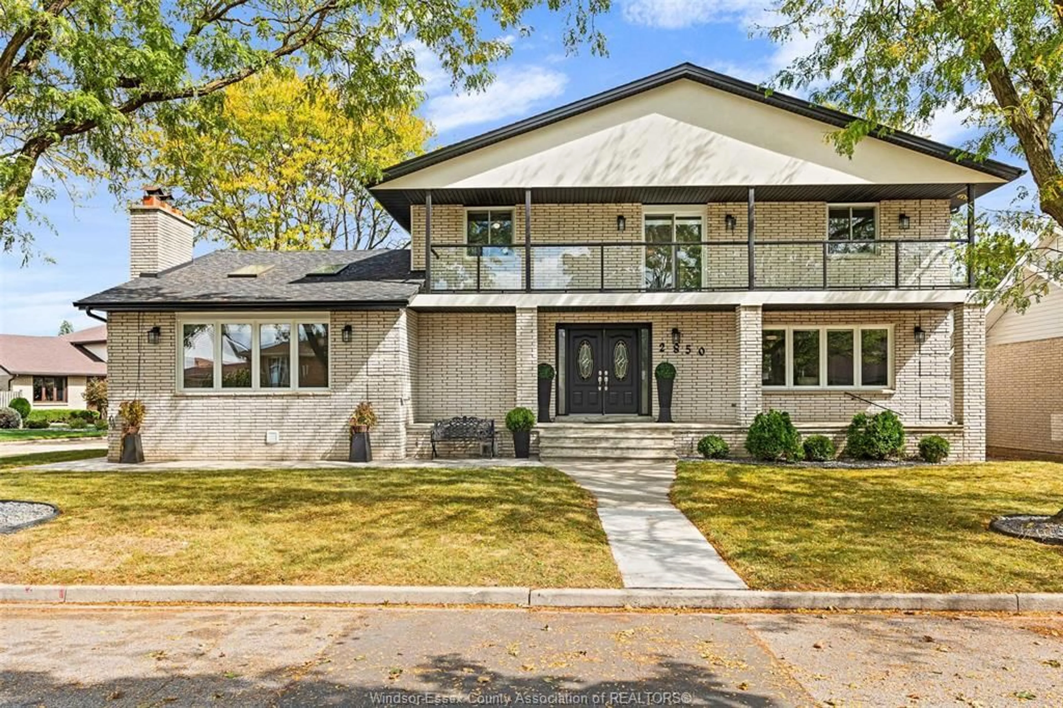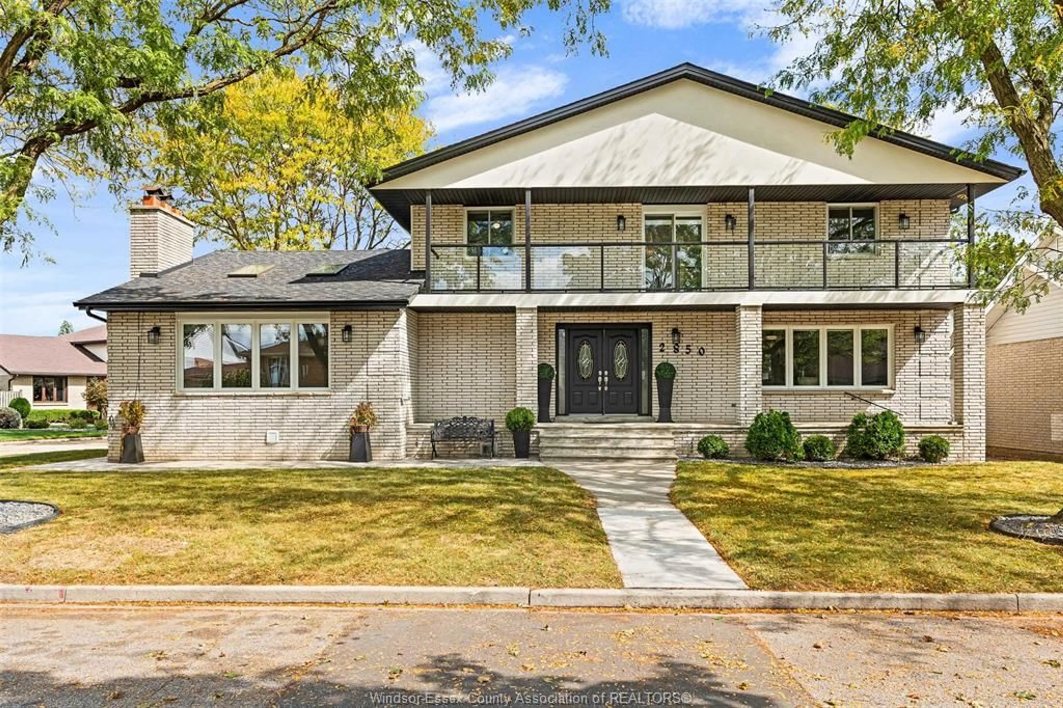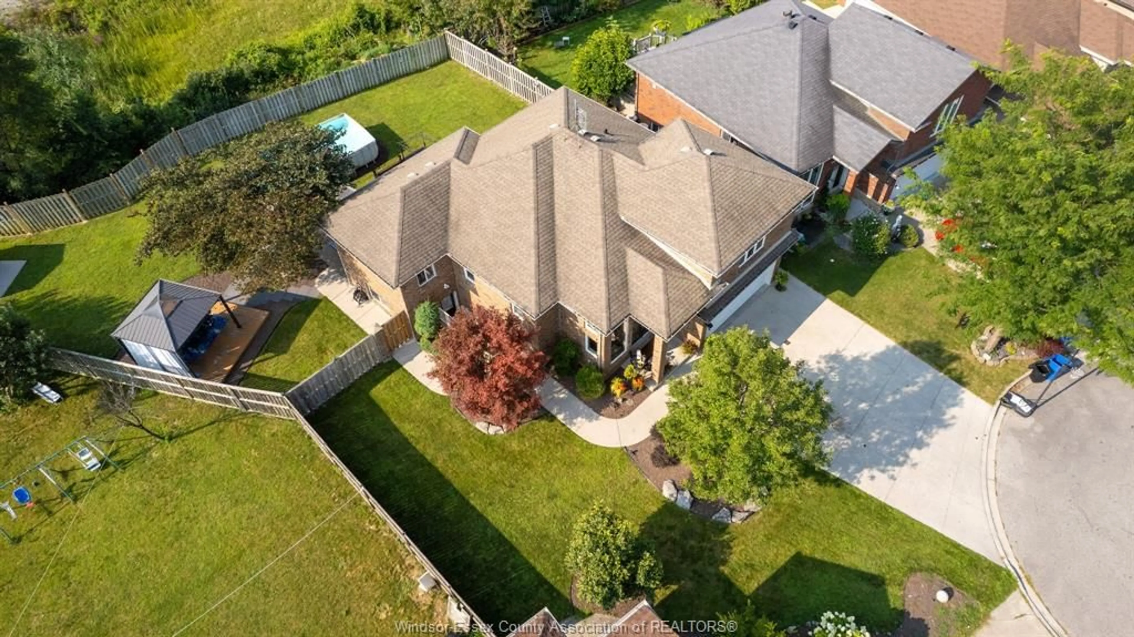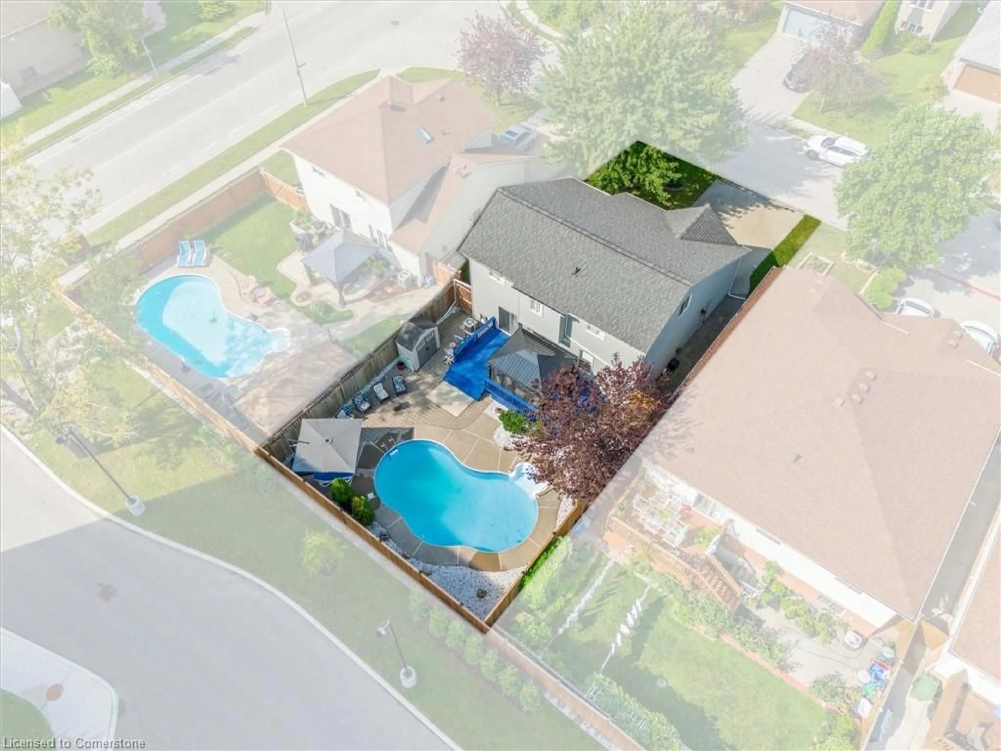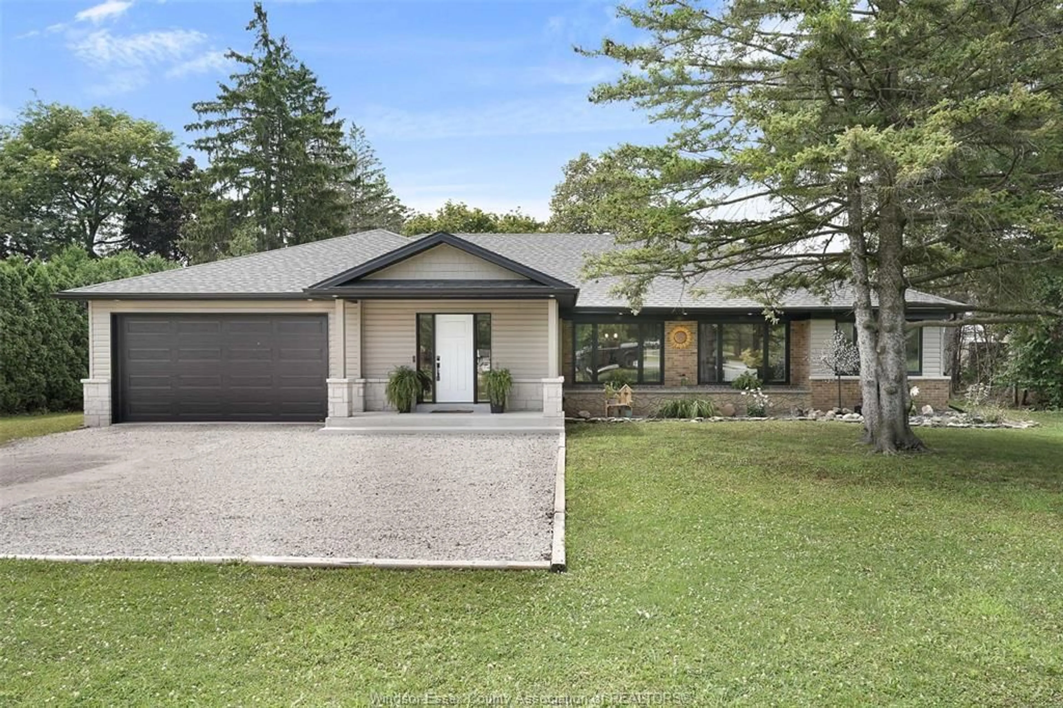2850 MANGIN Cres, Windsor, Ontario N9E 4K7
Contact us about this property
Highlights
Estimated ValueThis is the price Wahi expects this property to sell for.
The calculation is powered by our Instant Home Value Estimate, which uses current market and property price trends to estimate your home’s value with a 90% accuracy rate.Not available
Price/Sqft-
Est. Mortgage$4,720/mo
Tax Amount (2024)$8,172/yr
Days On Market30 days
Description
Nestled in a highly sought-after South Windsor neighbourhood, this spacious two-story home offers the perfect blend of comfort and convenience. Ideally located near the US border, Massey High School, Bellewood Elementary, walking trails, shopping, medical facilities, and more. This impressive property features 4+1 bedrooms and 3.5 baths, providing ample space for a growing family. The main floor boasts a massive family room with an electric fireplace and skylight, a formal living and dining room, and a large kitchen with an island and eating area. A beautiful staircase with a skylight leads to the upper level, which offers a covered balcony - perfect for morning coffee. The lower level provides a second family room with a natural fireplace, a kitchenette, and a recreation space, making it ideal for entertaining. Additional highlights include a mudroom and ample storage. Don't miss this chance to own a stunning home in a prime location!
Property Details
Interior
Features
MAIN LEVEL Floor
FOYER
FAMILY ROOM / FIREPLACE
LIVING RM / DINING RM COMBO
KITCHEN
Property History
 50
50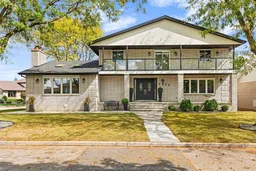 50
50

