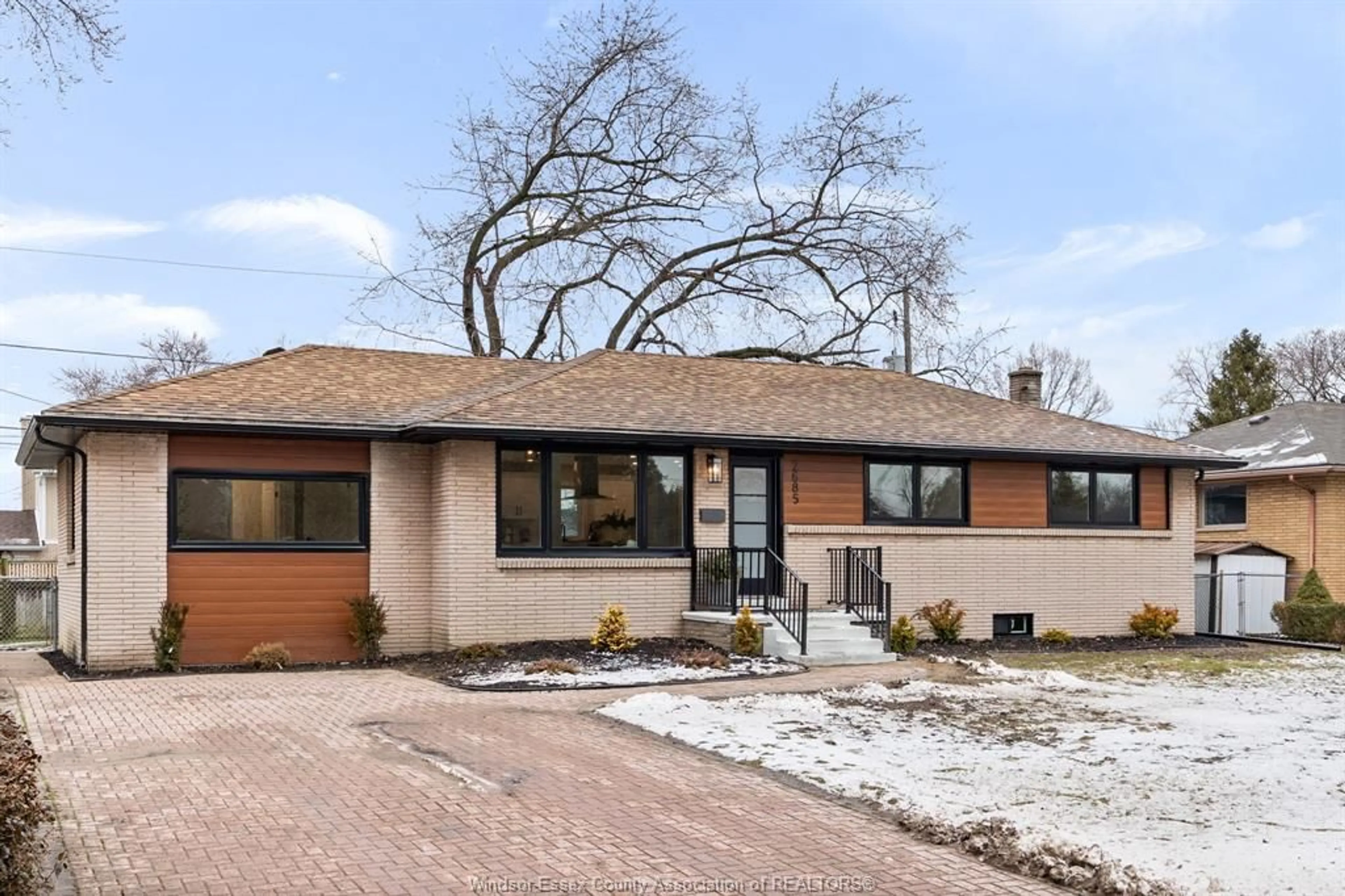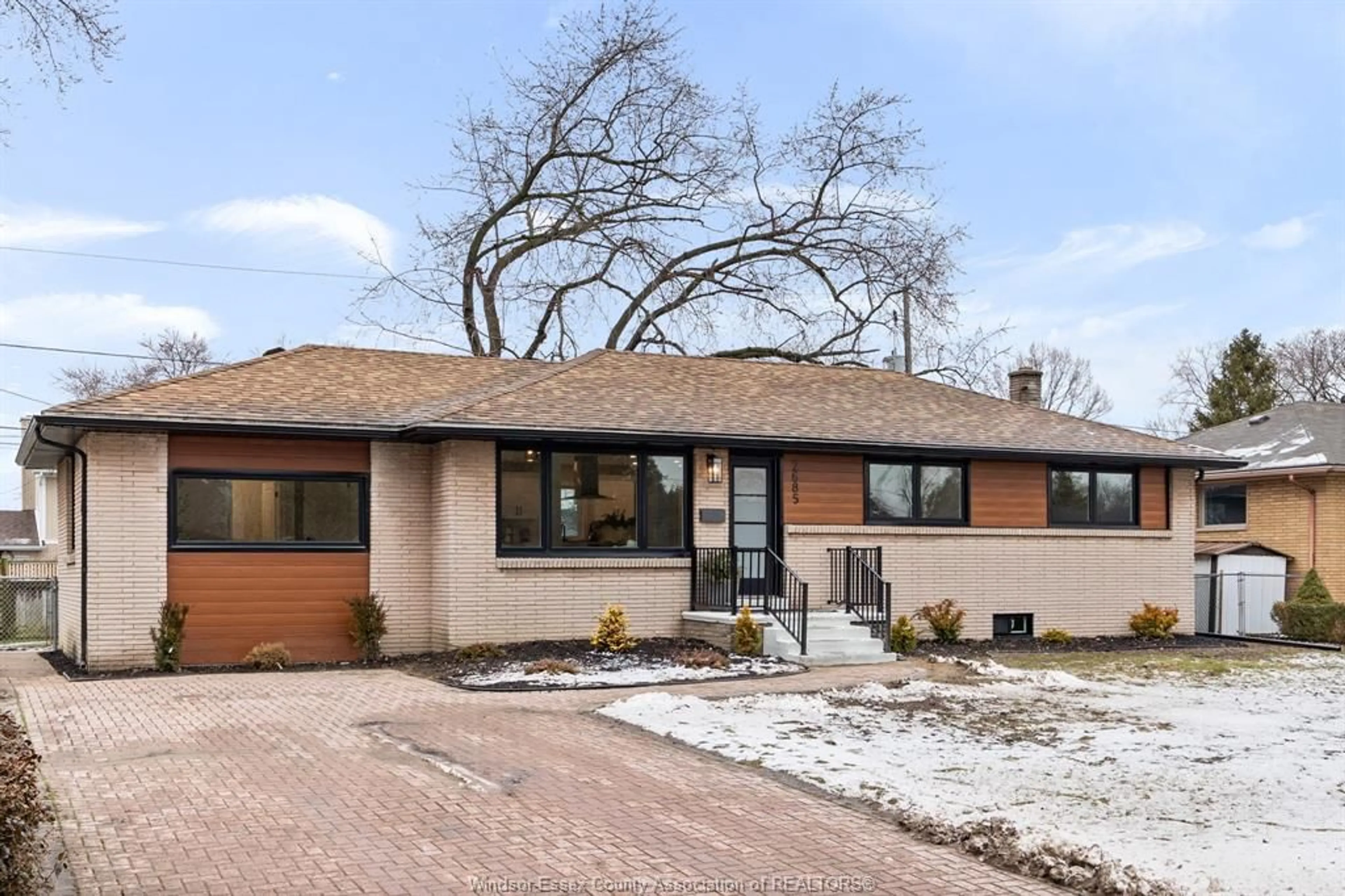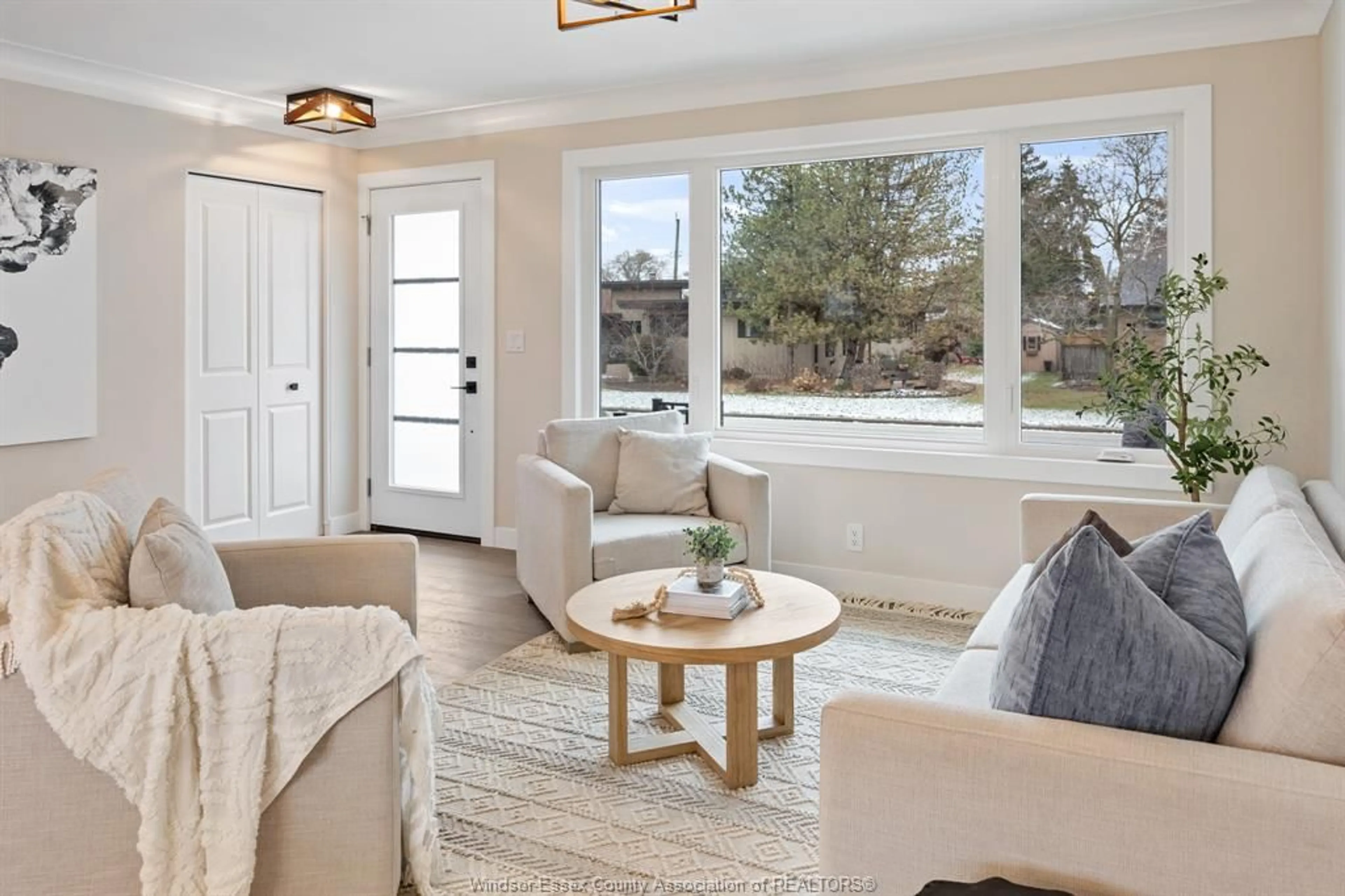2685 Mark, Windsor, Ontario N9E 2W4
Contact us about this property
Highlights
Estimated ValueThis is the price Wahi expects this property to sell for.
The calculation is powered by our Instant Home Value Estimate, which uses current market and property price trends to estimate your home’s value with a 90% accuracy rate.Not available
Price/Sqft-
Est. Mortgage$2,791/mo
Tax Amount (2023)$3,300/yr
Days On Market230 days
Description
NOT HOLDING OFFERS! Welcome to your DREAM HOME in the highly sought-after South Windsor! Near schools & shopping, this fully renovated gem offers a perfect blend of modern luxury & classic charm. Step into the open concept living/dining/kitchen area, where the heart of the home awaits. The kitchen is a chef's delight, featuring quartz countertops & a sleek gas range. Imagine entertaining guests or preparing meals in this stylish & functional space. It boasts 4 bed, 2 bath, an oversized master with an ensuite, showcasing a custom stand-up shower & walk-in closet. HARDWOOD FLOORS throughout create warmth and sophistication. No detail has been overlooked, with updated electrical & plumbing ensuring the home is as functional as it is beautiful. Brand new windows. Basement has been framed in & waterproofed! Furnace is equipped with a digital WiFi thermostat. Step outside where you'll find a new concrete patio – the ideal spot for outdoor gatherings, BBQs, or simply enjoying the fresh air.
Property Details
Interior
Features
Exterior
Features
Property History
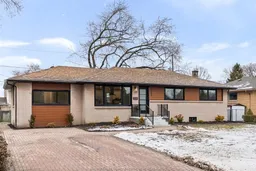 28
28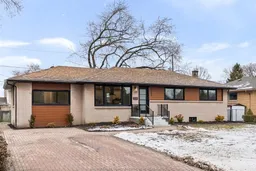 28
28
