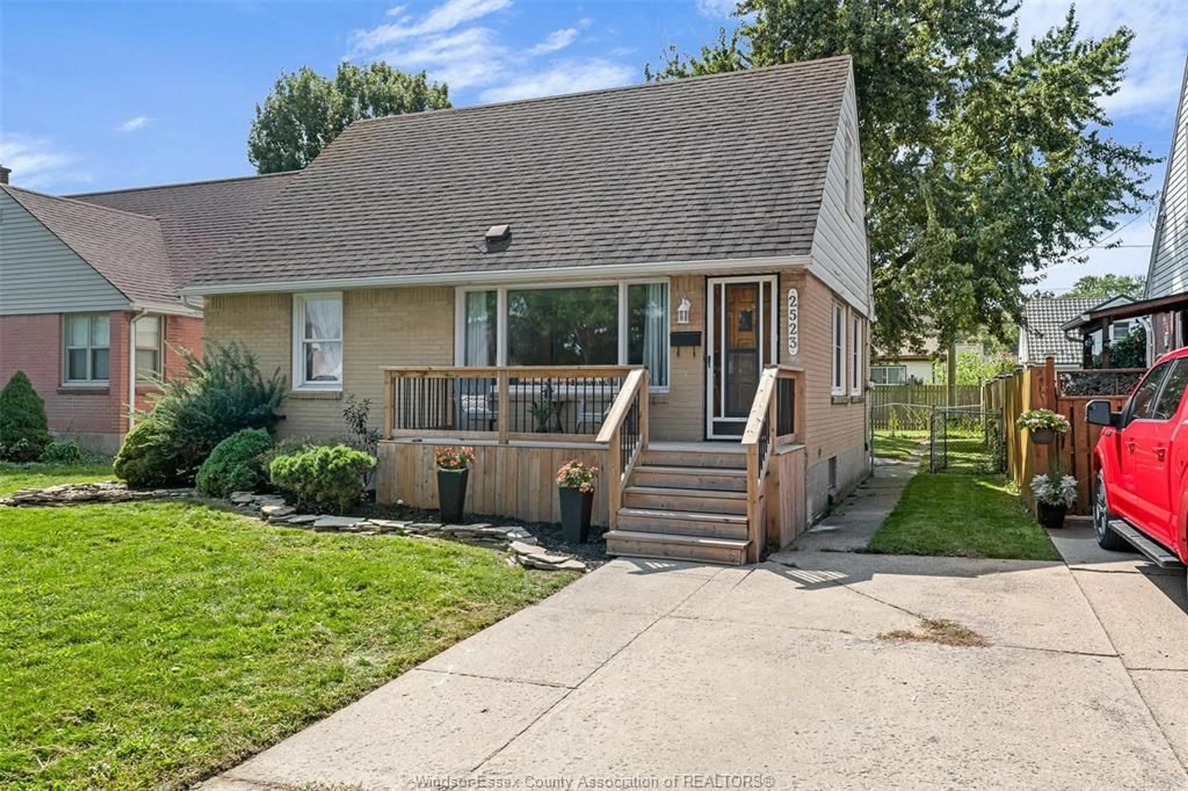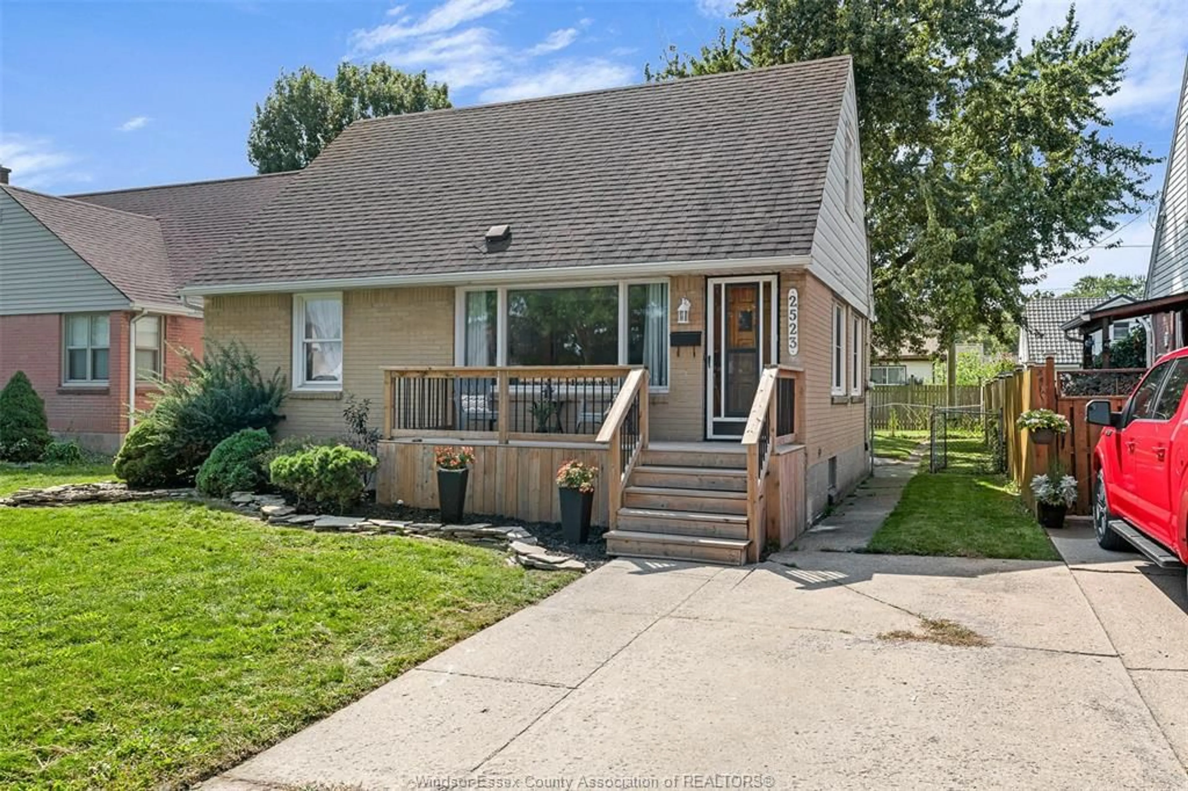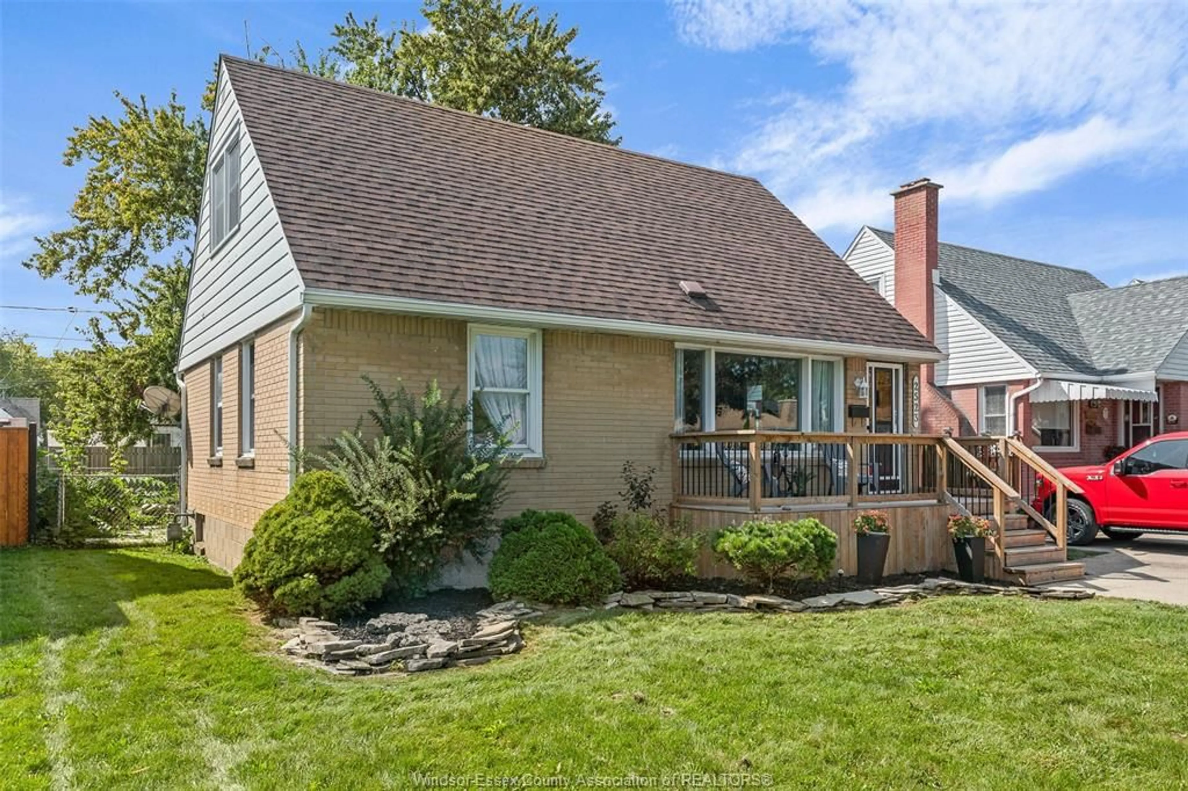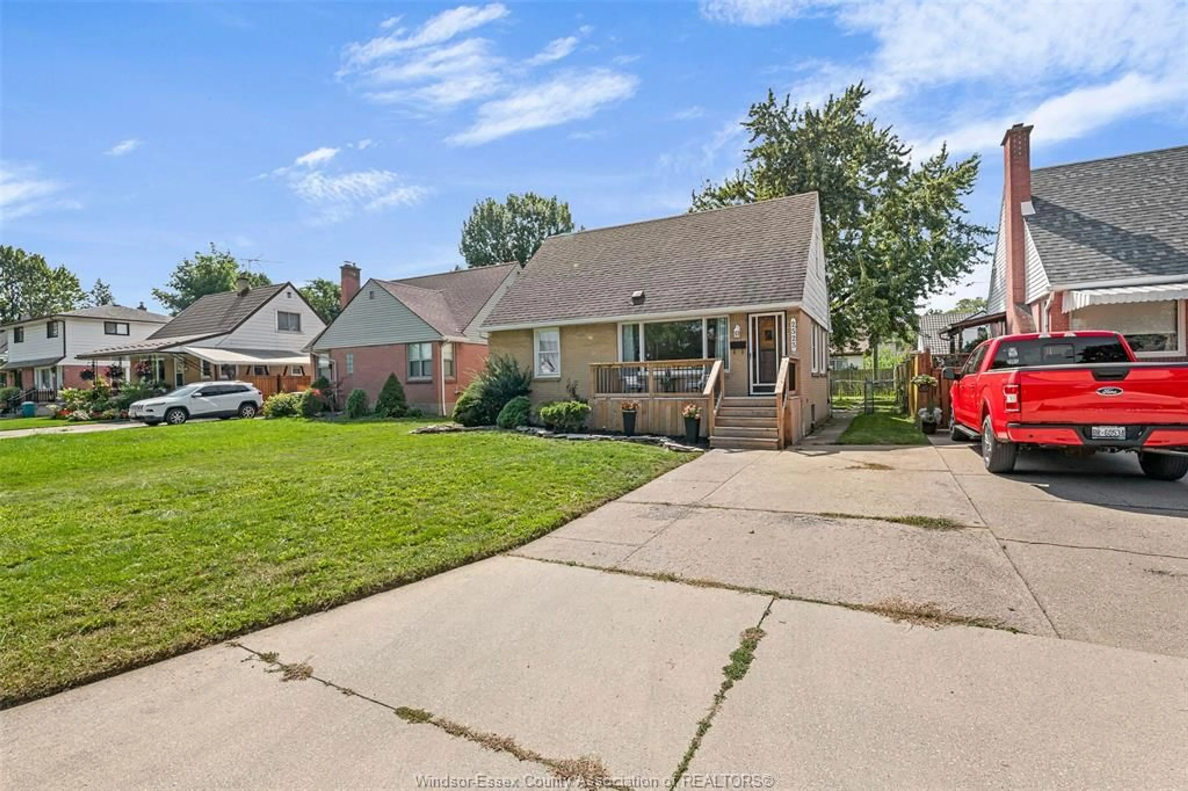Contact us about this property
Highlights
Estimated ValueThis is the price Wahi expects this property to sell for.
The calculation is powered by our Instant Home Value Estimate, which uses current market and property price trends to estimate your home’s value with a 90% accuracy rate.Not available
Price/Sqft-
Est. Mortgage$2,018/mo
Tax Amount (2024)$2,948/yr
Days On Market23 days
Description
Here is a gem located in the family, friendly neighborhood in the South Walkerville area. This solid 4 beds, ½ storey brick home is the epitome of comfort and convenience. It's perfectly situated, close to quality schools, parks, community center, Chrysler, Windsor Regional and loads of amenities. Main floor is chalked full of natural light, a good size living room, 2 beds and a beautiful 4pc bath. The 2nd floor is a very large bedroom with plenty of room to share space for a quiet/private home office if needed. Lower level has an inviting family room/playroom plus a bedroom/office and ample space for storage. This home is freshly painted, new flooring, brand new 4pc bath, newer front deck, newly finished basement. Appliances are “As Is”.
Property Details
Interior
Features
MAIN LEVEL Floor
FOYER
LIVING ROOM
KITCHEN
EATING AREA
Exterior
Features
Property History
 29
29




